キッチン (磁器タイルのキッチンパネル、フラットパネル扉のキャビネット、スレートの床、トラバーチンの床) の写真
絞り込み:
資材コスト
並び替え:今日の人気順
写真 1〜20 枚目(全 193 枚)
1/5

Dustin Halleck
シカゴにある高級な中くらいなトランジショナルスタイルのおしゃれなキッチン (エプロンフロントシンク、フラットパネル扉のキャビネット、白いキャビネット、大理石カウンター、白いキッチンパネル、磁器タイルのキッチンパネル、シルバーの調理設備、トラバーチンの床、アイランドなし、グレーの床) の写真
シカゴにある高級な中くらいなトランジショナルスタイルのおしゃれなキッチン (エプロンフロントシンク、フラットパネル扉のキャビネット、白いキャビネット、大理石カウンター、白いキッチンパネル、磁器タイルのキッチンパネル、シルバーの調理設備、トラバーチンの床、アイランドなし、グレーの床) の写真

Kitchen completed in Beaumaris. Dulux lexicon satin 2-Pac painted cabinetry with feature Polytec Nordic oak woodmatt island back and floating shelves. Finished with Caesar stone calacutta Nuvo stone benchtops.

セントルイスにある中くらいなミッドセンチュリースタイルのおしゃれなキッチン (シングルシンク、フラットパネル扉のキャビネット、中間色木目調キャビネット、クオーツストーンカウンター、青いキッチンパネル、磁器タイルのキッチンパネル、シルバーの調理設備、スレートの床、アイランドなし、黒い床、白いキッチンカウンター) の写真

Walnut cabinets by Omega Cabinetry with natural finish. Chakra Beige countertops from MSI Quartz.3X12 tile from Soci Inc.
ダラスにある高級な広いトラディショナルスタイルのおしゃれなキッチン (アンダーカウンターシンク、フラットパネル扉のキャビネット、中間色木目調キャビネット、クオーツストーンカウンター、ベージュキッチンパネル、磁器タイルのキッチンパネル、シルバーの調理設備、トラバーチンの床、ベージュの床、ベージュのキッチンカウンター、三角天井) の写真
ダラスにある高級な広いトラディショナルスタイルのおしゃれなキッチン (アンダーカウンターシンク、フラットパネル扉のキャビネット、中間色木目調キャビネット、クオーツストーンカウンター、ベージュキッチンパネル、磁器タイルのキッチンパネル、シルバーの調理設備、トラバーチンの床、ベージュの床、ベージュのキッチンカウンター、三角天井) の写真

A truly soft contemporary look -- clean lines without fuss mix with warm colors and light wood finishes for an inviting whole. A kitchen that you want to cook in. We combined the kitchen entry and pass-thru into one big opening, removing the short hanging cabinets and adding a bar peninsula, to create an open plan kitchen/dining/living area. Next, we moved the refrigerator down, centering it on the wall, removing it from its former cramped corner position. On either side of the refrigerator the homeowner’s wife requested extra wide (42”) deep drawers and more counter space. The range remained in place and gained a stylish stainless chimney hood. For great storage access we added corner swing-out shelves, lots of deep drawers, roll-out shelves and a pull-out trash cabinet. The wall corner cabinets were flared for extra storage and optional lazy susans.
The new counter is engineered quartz with a textured finish in a dark charcoal color. The backsplash features large format tile in a variegated pattern of beige and green while the floor tile harmonizes in tones of mossy green. We added a nice new stainless dishwasher and undermount stainless sink and finished off the remodel with a tray ceiling and recessed lights.
Wood-Mode Fine Custom Cabinetry: Brookhaven's Vista

The corner tall pantry unit has a le mans set inside it to make the very most of the storage space in that corner.
ロンドンにある高級な中くらいなコンテンポラリースタイルのおしゃれなキッチン (ドロップインシンク、フラットパネル扉のキャビネット、青いキャビネット、人工大理石カウンター、グレーのキッチンパネル、磁器タイルのキッチンパネル、シルバーの調理設備、スレートの床、グレーの床、グレーのキッチンカウンター、三角天井) の写真
ロンドンにある高級な中くらいなコンテンポラリースタイルのおしゃれなキッチン (ドロップインシンク、フラットパネル扉のキャビネット、青いキャビネット、人工大理石カウンター、グレーのキッチンパネル、磁器タイルのキッチンパネル、シルバーの調理設備、スレートの床、グレーの床、グレーのキッチンカウンター、三角天井) の写真

New Modern Lake House: Located on beautiful Glen Lake, this home was designed especially for its environment with large windows maximizing the view toward the lake. The lower awning windows allow lake breezes in, while clerestory windows and skylights bring light in from the south. A back porch and screened porch with a grill and commercial hood provide multiple opportunities to enjoy the setting. Michigan stone forms a band around the base with blue stone paving on each porch. Every room echoes the lake setting with shades of blue and green and contemporary wood veneer cabinetry.
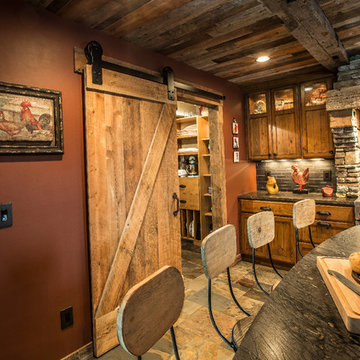
Sliding barn door from reclaimed lumber. Hand-hewn timber post and beams. Custom reclaimed timber & stone veneer hood with Thermador range and hood insert. Custom distressed rustic cherry cabinetry and honed granite counter tops. Herringbone back splash.
Photo by: Tom Martineau (Martineau Design)
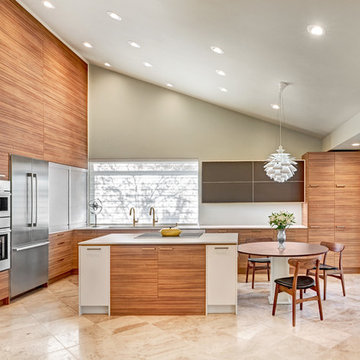
A celebration of lightness and height. This sophisticated kitchen remodel brings the beautiful outdoors inside in the most modern way with its subtle combination of shades and textures. Light travertine tile floors and warm white walls create a soft background for the linear pattern Cypress cabinets that run the perimeter and extend to the highest point of the sloped ceiling. A pair of wall cabinets have fold-up doors in coffee glass. Engineered quartz counters repeat the warm white as does the custom painted i-beam table base. Easily accessible storage space behind the stainless tambour doors cleanly conceals multiple small appliances. A large Galley sink makes multi-tasking a breeze with its adjustable accessories. The iconic artichoke pendant adds a touch of the mid-century modern charm.
Photo credit: Fred Donham of PhotographerLink
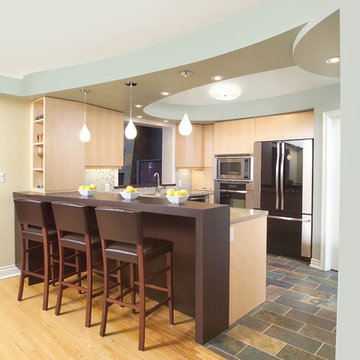
Arnal Photography
トロントにあるエクレクティックスタイルのおしゃれなキッチン (磁器タイルのキッチンパネル、フラットパネル扉のキャビネット、淡色木目調キャビネット、御影石カウンター、スレートの床、マルチカラーのキッチンパネル、シルバーの調理設備、マルチカラーの床) の写真
トロントにあるエクレクティックスタイルのおしゃれなキッチン (磁器タイルのキッチンパネル、フラットパネル扉のキャビネット、淡色木目調キャビネット、御影石カウンター、スレートの床、マルチカラーのキッチンパネル、シルバーの調理設備、マルチカラーの床) の写真
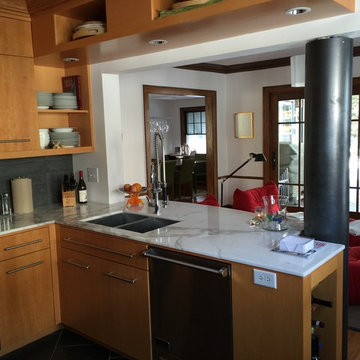
After removal of a wall separating the kitchen from the original dining room the space now flows from the kitchen to the new media room, formerly the dining room. The steel column is a "jacket" around the second floor bathroom waste pipe. Storage in the kitchen includes upper-upper cabinets for seasonal items. By a simple removal of a non-load bearing wall and the closing of two openings into the original kitchen the counter space and cabinet storage was tripled.

Family making kombucha at the large walnut and marble island.
タンパにある高級な広いカントリー風のおしゃれなキッチン (アンダーカウンターシンク、フラットパネル扉のキャビネット、中間色木目調キャビネット、大理石カウンター、マルチカラーのキッチンパネル、磁器タイルのキッチンパネル、シルバーの調理設備、トラバーチンの床、ベージュの床、白いキッチンカウンター) の写真
タンパにある高級な広いカントリー風のおしゃれなキッチン (アンダーカウンターシンク、フラットパネル扉のキャビネット、中間色木目調キャビネット、大理石カウンター、マルチカラーのキッチンパネル、磁器タイルのキッチンパネル、シルバーの調理設備、トラバーチンの床、ベージュの床、白いキッチンカウンター) の写真
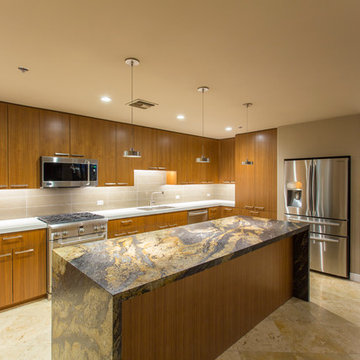
フェニックスにあるお手頃価格の中くらいなトランジショナルスタイルのおしゃれなキッチン (アンダーカウンターシンク、フラットパネル扉のキャビネット、中間色木目調キャビネット、オニキスカウンター、ベージュキッチンパネル、磁器タイルのキッチンパネル、シルバーの調理設備、トラバーチンの床、ベージュの床) の写真
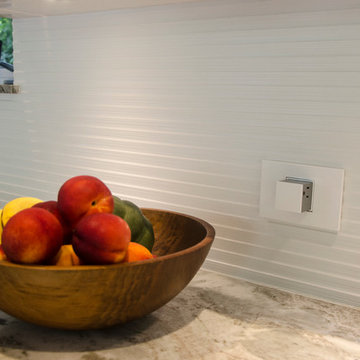
マイアミにあるラグジュアリーな広いコンテンポラリースタイルのおしゃれなキッチン (アンダーカウンターシンク、フラットパネル扉のキャビネット、白いキャビネット、御影石カウンター、白いキッチンパネル、磁器タイルのキッチンパネル、シルバーの調理設備、スレートの床) の写真
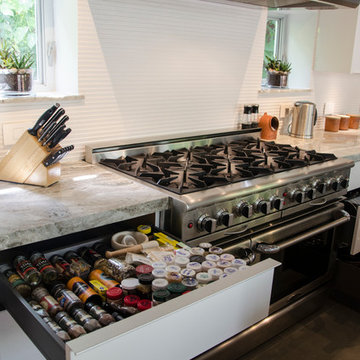
マイアミにあるラグジュアリーな広いコンテンポラリースタイルのおしゃれなキッチン (アンダーカウンターシンク、フラットパネル扉のキャビネット、白いキャビネット、御影石カウンター、白いキッチンパネル、磁器タイルのキッチンパネル、シルバーの調理設備、スレートの床) の写真
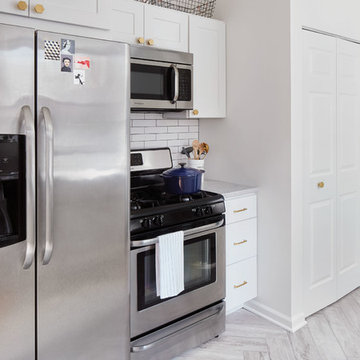
Dustin Halleck
シカゴにある高級な中くらいなトランジショナルスタイルのおしゃれなキッチン (エプロンフロントシンク、白いキャビネット、白いキッチンパネル、シルバーの調理設備、アイランドなし、フラットパネル扉のキャビネット、大理石カウンター、磁器タイルのキッチンパネル、トラバーチンの床、グレーの床) の写真
シカゴにある高級な中くらいなトランジショナルスタイルのおしゃれなキッチン (エプロンフロントシンク、白いキャビネット、白いキッチンパネル、シルバーの調理設備、アイランドなし、フラットパネル扉のキャビネット、大理石カウンター、磁器タイルのキッチンパネル、トラバーチンの床、グレーの床) の写真
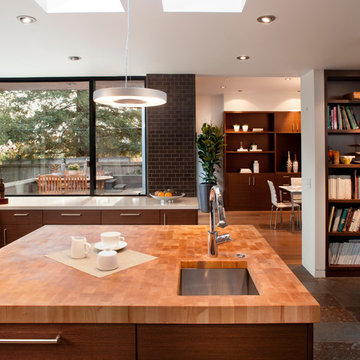
The kitchen is the command center for the house, with views all around to watch the kids. Corner windows and no upper cabinets facilitate this. Big bookshelf nearby for cookbooks and large opening to the right to pass snacks into the study room.
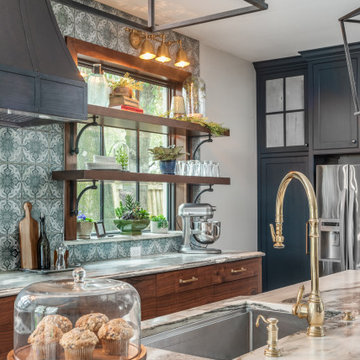
Modern Urban meets vintage flair with dark teal painted refrigerator cabinetry and walnut island and back wall cabinetry. Shelves across windows with iron brackets. Custom wood vent hood made to look like metal.
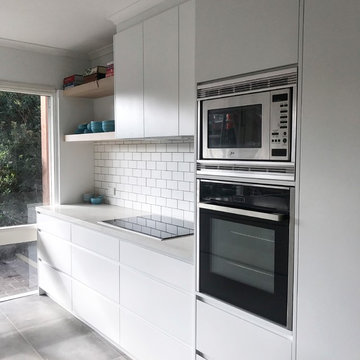
Kitchen completed in Beaumaris. Dulux lexicon satin 2-Pac painted cabinetry with feature Polytec Nordic oak woodmatt island back and floating shelves. Finished with Caesar stone calacutta Nuvo stone benchtops.
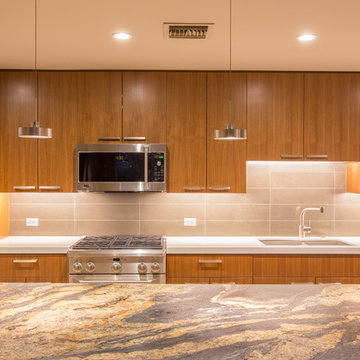
フェニックスにあるお手頃価格の中くらいなトランジショナルスタイルのおしゃれなキッチン (アンダーカウンターシンク、フラットパネル扉のキャビネット、中間色木目調キャビネット、オニキスカウンター、ベージュキッチンパネル、磁器タイルのキッチンパネル、シルバーの調理設備、トラバーチンの床、ベージュの床) の写真
キッチン (磁器タイルのキッチンパネル、フラットパネル扉のキャビネット、スレートの床、トラバーチンの床) の写真
1