キッチン (磁器タイルのキッチンパネル、中間色木目調キャビネット、落し込みパネル扉のキャビネット、淡色無垢フローリング) の写真
絞り込み:
資材コスト
並び替え:今日の人気順
写真 1〜20 枚目(全 95 枚)
1/5

This inviting gourmet kitchen designed by Curtis Lumber Co., Inc. is perfect for the entertaining lifestyle of the homeowners who wanted a modern farmhouse kitchen in a new construction build. The look was achieved by mixing in a warmer white finish on the upper cabinets with warmer wood tones for the base cabinets and island. The cabinetry is Merillat Masterpiece, Ganon Full overlay Evercore in Warm White Suede sheen on the upper cabinets and Ganon Full overlay Cherry Barley Suede sheen on the base cabinets and floating shelves. The leg of the island has a beautiful taper to it providing a beautiful architectural detail. Shiplap on the window wall and on the back of the island adds a little extra texture to the space. A microwave drawer in a base cabinet, placed near the refrigerator, creates a separate cooking zone. Tucked in on the outskirts of the kitchen is a beverage refrigerator providing easy access away from cooking areas Ascendra Pulls from Tob Knobs in flat black adorn the cabinetry.
Photos property of Curtis Lumber Co., Inc.
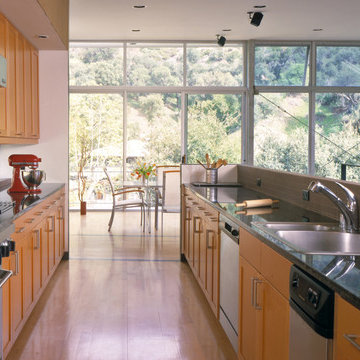
Erich Ansel Koyama
ロサンゼルスにあるお手頃価格の中くらいなミッドセンチュリースタイルのおしゃれなキッチン (ダブルシンク、落し込みパネル扉のキャビネット、中間色木目調キャビネット、御影石カウンター、赤いキッチンパネル、磁器タイルのキッチンパネル、シルバーの調理設備、淡色無垢フローリング、アイランドなし) の写真
ロサンゼルスにあるお手頃価格の中くらいなミッドセンチュリースタイルのおしゃれなキッチン (ダブルシンク、落し込みパネル扉のキャビネット、中間色木目調キャビネット、御影石カウンター、赤いキッチンパネル、磁器タイルのキッチンパネル、シルバーの調理設備、淡色無垢フローリング、アイランドなし) の写真
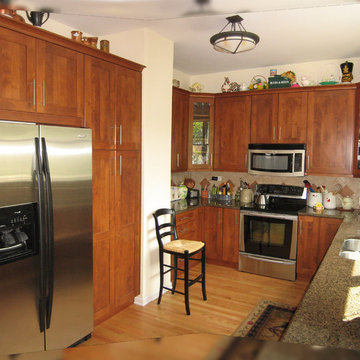
Craig Cernek
シカゴにあるお手頃価格の小さなコンテンポラリースタイルのおしゃれなキッチン (ダブルシンク、落し込みパネル扉のキャビネット、中間色木目調キャビネット、御影石カウンター、ベージュキッチンパネル、磁器タイルのキッチンパネル、シルバーの調理設備、淡色無垢フローリング) の写真
シカゴにあるお手頃価格の小さなコンテンポラリースタイルのおしゃれなキッチン (ダブルシンク、落し込みパネル扉のキャビネット、中間色木目調キャビネット、御影石カウンター、ベージュキッチンパネル、磁器タイルのキッチンパネル、シルバーの調理設備、淡色無垢フローリング) の写真
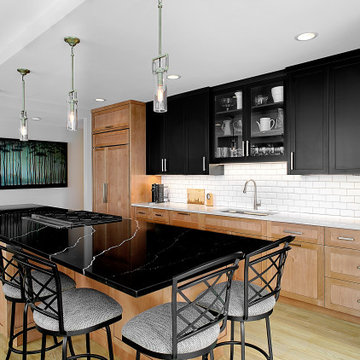
Transitional style light and dark stained cabinetry is the focal point of this modern kitchen design. Sleek black quartzite countertop, unique pendant lights and white porcelain backsplash complete the look.
Photography by Norman Sizemore
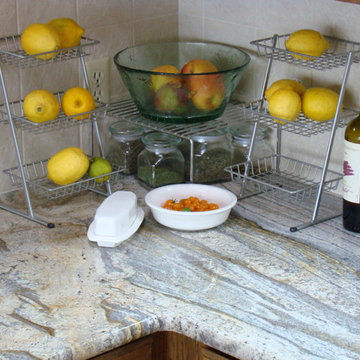
シアトルにある高級な中くらいなトラディショナルスタイルのおしゃれなL型キッチン (ダブルシンク、落し込みパネル扉のキャビネット、中間色木目調キャビネット、御影石カウンター、白いキッチンパネル、磁器タイルのキッチンパネル、シルバーの調理設備、淡色無垢フローリング) の写真
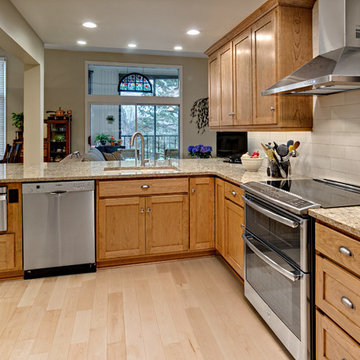
Photo by Mark Ehlan
ミネアポリスにあるお手頃価格の中くらいなトランジショナルスタイルのおしゃれなキッチン (アンダーカウンターシンク、落し込みパネル扉のキャビネット、中間色木目調キャビネット、クオーツストーンカウンター、ベージュキッチンパネル、磁器タイルのキッチンパネル、シルバーの調理設備、淡色無垢フローリング、ベージュの床) の写真
ミネアポリスにあるお手頃価格の中くらいなトランジショナルスタイルのおしゃれなキッチン (アンダーカウンターシンク、落し込みパネル扉のキャビネット、中間色木目調キャビネット、クオーツストーンカウンター、ベージュキッチンパネル、磁器タイルのキッチンパネル、シルバーの調理設備、淡色無垢フローリング、ベージュの床) の写真

Transitional beauty with warm walnut perimeter cabinets and blue island.
シカゴにある高級な広いトランジショナルスタイルのおしゃれなキッチン (アンダーカウンターシンク、クオーツストーンカウンター、白いキッチンパネル、磁器タイルのキッチンパネル、シルバーの調理設備、淡色無垢フローリング、白いキッチンカウンター、落し込みパネル扉のキャビネット、中間色木目調キャビネット、ベージュの床) の写真
シカゴにある高級な広いトランジショナルスタイルのおしゃれなキッチン (アンダーカウンターシンク、クオーツストーンカウンター、白いキッチンパネル、磁器タイルのキッチンパネル、シルバーの調理設備、淡色無垢フローリング、白いキッチンカウンター、落し込みパネル扉のキャビネット、中間色木目調キャビネット、ベージュの床) の写真
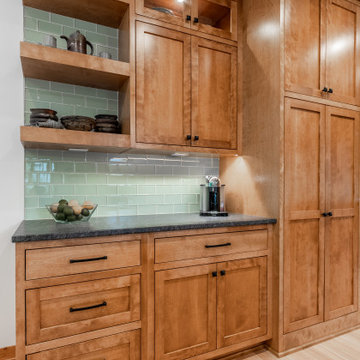
他の地域にある高級な中くらいなおしゃれなキッチン (アンダーカウンターシンク、落し込みパネル扉のキャビネット、中間色木目調キャビネット、御影石カウンター、緑のキッチンパネル、磁器タイルのキッチンパネル、黒い調理設備、淡色無垢フローリング、ベージュの床、黒いキッチンカウンター) の写真
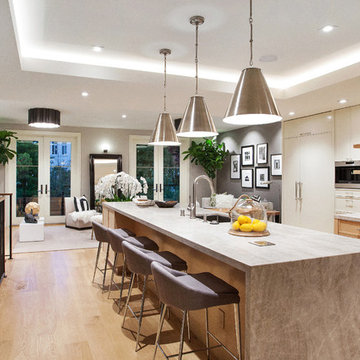
サンフランシスコにあるお手頃価格の中くらいなコンテンポラリースタイルのおしゃれなキッチン (アンダーカウンターシンク、落し込みパネル扉のキャビネット、中間色木目調キャビネット、ソープストーンカウンター、マルチカラーのキッチンパネル、磁器タイルのキッチンパネル、白い調理設備、淡色無垢フローリング、ベージュの床) の写真
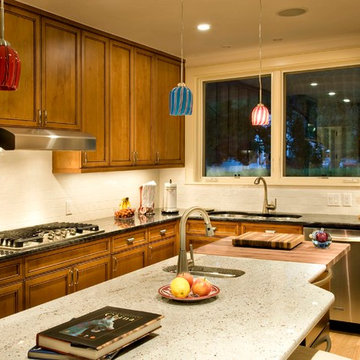
Residence is located in Durango, CO
デンバーにあるお手頃価格の中くらいなコンテンポラリースタイルのおしゃれなキッチン (シルバーの調理設備、淡色無垢フローリング、落し込みパネル扉のキャビネット、中間色木目調キャビネット、御影石カウンター、白いキッチンパネル、磁器タイルのキッチンパネル) の写真
デンバーにあるお手頃価格の中くらいなコンテンポラリースタイルのおしゃれなキッチン (シルバーの調理設備、淡色無垢フローリング、落し込みパネル扉のキャビネット、中間色木目調キャビネット、御影石カウンター、白いキッチンパネル、磁器タイルのキッチンパネル) の写真
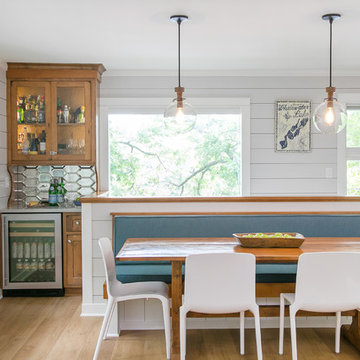
GENEVA CABINET COMPANY, LLC., Lake Geneva, WI., -What better way to reflect your lake location than with a splash of blue. This kitchen pairs the bold Naval finish from Shiloh Cabinetry with a bright rim of Polar White Upper cabinets. All is balanced with the warmth of their Maple Gunstock finish on the wine/beverage bar and the subtle texture of Shiplap walls.
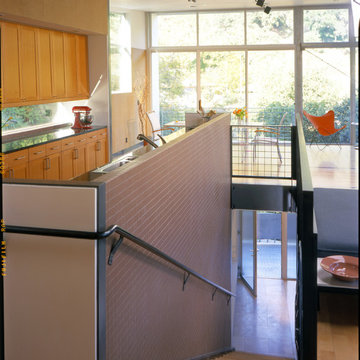
The house's entry leads directly to a stair to bring people to the open living spaces on the second floor.
Erich Ansel Koyama
ロサンゼルスにあるお手頃価格の中くらいなミッドセンチュリースタイルのおしゃれなキッチン (ダブルシンク、落し込みパネル扉のキャビネット、中間色木目調キャビネット、御影石カウンター、赤いキッチンパネル、磁器タイルのキッチンパネル、シルバーの調理設備、淡色無垢フローリング) の写真
ロサンゼルスにあるお手頃価格の中くらいなミッドセンチュリースタイルのおしゃれなキッチン (ダブルシンク、落し込みパネル扉のキャビネット、中間色木目調キャビネット、御影石カウンター、赤いキッチンパネル、磁器タイルのキッチンパネル、シルバーの調理設備、淡色無垢フローリング) の写真
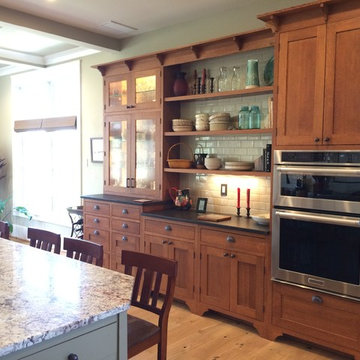
ワシントンD.C.にあるトラディショナルスタイルのおしゃれなアイランドキッチン (落し込みパネル扉のキャビネット、中間色木目調キャビネット、御影石カウンター、緑のキッチンパネル、磁器タイルのキッチンパネル、シルバーの調理設備、淡色無垢フローリング) の写真
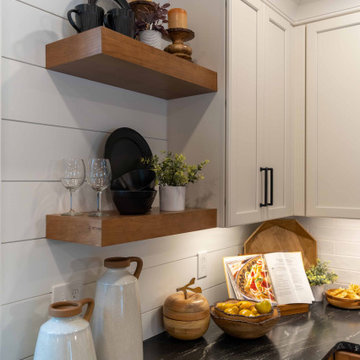
This inviting gourmet kitchen designed by Curtis Lumber Co., Inc. is perfect for the entertaining lifestyle of the homeowners who wanted a modern farmhouse kitchen in a new construction build. The look was achieved by mixing in a warmer white finish on the upper cabinets with warmer wood tones for the base cabinets and island. The cabinetry is Merillat Masterpiece, Ganon Full overlay Evercore in Warm White Suede sheen on the upper cabinets and Ganon Full overlay Cherry Barley Suede sheen on the base cabinets and floating shelves. The leg of the island has a beautiful taper to it providing a beautiful architectural detail. Shiplap on the window wall and on the back of the island adds a little extra texture to the space. A microwave drawer in a base cabinet, placed near the refrigerator, creates a separate cooking zone. Tucked in on the outskirts of the kitchen is a beverage refrigerator providing easy access away from cooking areas Ascendra Pulls from Tob Knobs in flat black adorn the cabinetry.
Photos property of Curtis Lumber Co., Inc.
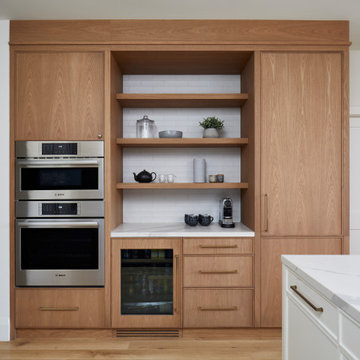
Perched above High Park, this family home is a crisp and clean breath of fresh air! Lovingly designed by the homeowner to evoke a warm and inviting country feel, the interior of this home required a full renovation from the basement right up to the third floor with rooftop deck. Upon arriving, you are greeted with a generous entry and elegant dining space, complemented by a sitting area, wrapped in a bay window.
Central to the success of this home is a welcoming oak/white kitchen and living space facing the backyard. The windows across the back of the house shower the main floor in daylight, while the use of oak beams adds to the impact. Throughout the house, floor to ceiling millwork serves to keep all spaces open and enhance flow from one room to another.
The use of clever millwork continues on the second floor with the highly functional laundry room and customized closets for the children’s bedrooms. The third floor includes extensive millwork, a wood-clad master bedroom wall and an elegant ensuite. A walk out rooftop deck overlooking the backyard and canopy of trees complements the space. Design elements include the use of white, black, wood and warm metals. Brass accents are used on the interior, while a copper eaves serves to elevate the exterior finishes.
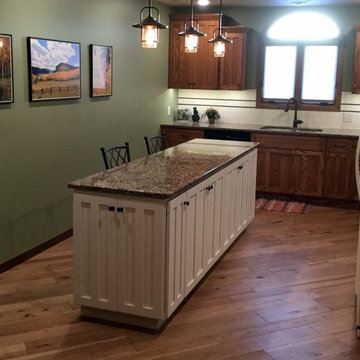
オマハにある中くらいなトラディショナルスタイルのおしゃれなキッチン (ダブルシンク、落し込みパネル扉のキャビネット、中間色木目調キャビネット、御影石カウンター、白いキッチンパネル、磁器タイルのキッチンパネル、白い調理設備、淡色無垢フローリング、ベージュの床) の写真
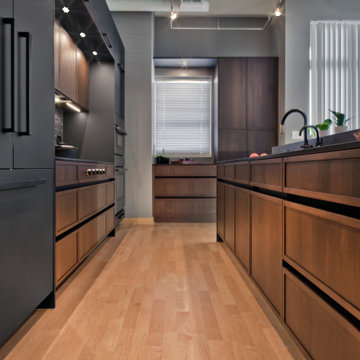
ミネアポリスにある高級な中くらいなコンテンポラリースタイルのおしゃれなキッチン (アンダーカウンターシンク、落し込みパネル扉のキャビネット、クオーツストーンカウンター、メタリックのキッチンパネル、磁器タイルのキッチンパネル、パネルと同色の調理設備、淡色無垢フローリング、茶色い床、黒いキッチンカウンター、中間色木目調キャビネット) の写真
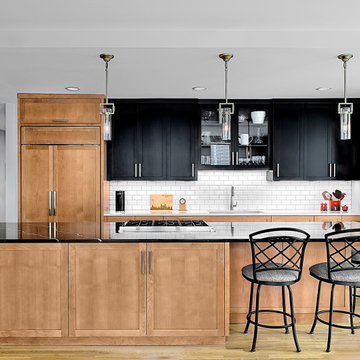
Transitional style light and dark stained cabinetry is the focal point of this modern kitchen design. Sleek black quartzite countertop, unique pendant lights and white porcelain backsplash complete the look. Photography by Norman Sizemore
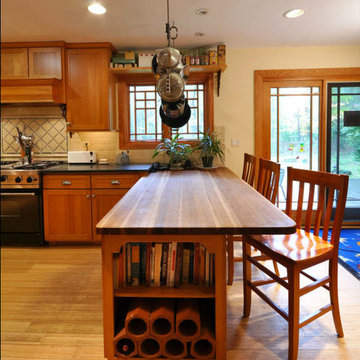
シカゴにあるカントリー風のおしゃれなダイニングキッチン (落し込みパネル扉のキャビネット、中間色木目調キャビネット、木材カウンター、ベージュキッチンパネル、磁器タイルのキッチンパネル、淡色無垢フローリング、アイランドなし) の写真
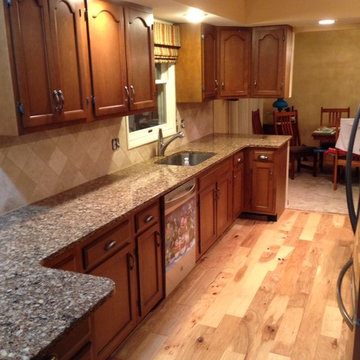
シカゴにあるお手頃価格の小さなおしゃれなキッチン (アンダーカウンターシンク、落し込みパネル扉のキャビネット、中間色木目調キャビネット、御影石カウンター、ベージュキッチンパネル、磁器タイルのキッチンパネル、黒い調理設備、淡色無垢フローリング、アイランドなし) の写真
キッチン (磁器タイルのキッチンパネル、中間色木目調キャビネット、落し込みパネル扉のキャビネット、淡色無垢フローリング) の写真
1