キッチン (磁器タイルのキッチンパネル、中間色木目調キャビネット、ルーバー扉のキャビネット、シェーカースタイル扉のキャビネット、木材カウンター) の写真
絞り込み:
資材コスト
並び替え:今日の人気順
写真 1〜20 枚目(全 49 枚)
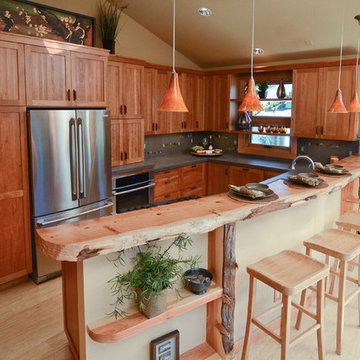
Photo by Vern Uyetake
ポートランドにあるトラディショナルスタイルのおしゃれなコの字型キッチン (アンダーカウンターシンク、シェーカースタイル扉のキャビネット、中間色木目調キャビネット、グレーのキッチンパネル、磁器タイルのキッチンパネル、シルバーの調理設備、竹フローリング、木材カウンター) の写真
ポートランドにあるトラディショナルスタイルのおしゃれなコの字型キッチン (アンダーカウンターシンク、シェーカースタイル扉のキャビネット、中間色木目調キャビネット、グレーのキッチンパネル、磁器タイルのキッチンパネル、シルバーの調理設備、竹フローリング、木材カウンター) の写真

The kitchen features custom cherry cabinetry and Metawi tiles in an Arts and Crafts style
ニューヨークにあるお手頃価格の中くらいなラスティックスタイルのおしゃれなキッチン (木材カウンター、中間色木目調キャビネット、エプロンフロントシンク、シェーカースタイル扉のキャビネット、白いキッチンパネル、磁器タイルのキッチンパネル、パネルと同色の調理設備、無垢フローリング) の写真
ニューヨークにあるお手頃価格の中くらいなラスティックスタイルのおしゃれなキッチン (木材カウンター、中間色木目調キャビネット、エプロンフロントシンク、シェーカースタイル扉のキャビネット、白いキッチンパネル、磁器タイルのキッチンパネル、パネルと同色の調理設備、無垢フローリング) の写真
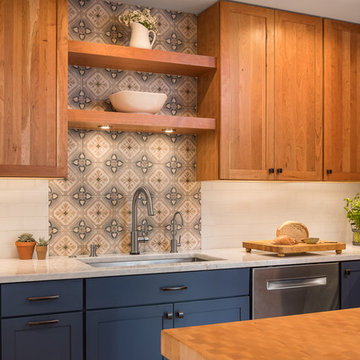
バーリントンにある広いトランジショナルスタイルのおしゃれなキッチン (アンダーカウンターシンク、シェーカースタイル扉のキャビネット、中間色木目調キャビネット、木材カウンター、マルチカラーのキッチンパネル、磁器タイルのキッチンパネル、シルバーの調理設備、淡色無垢フローリング、白いキッチンカウンター) の写真
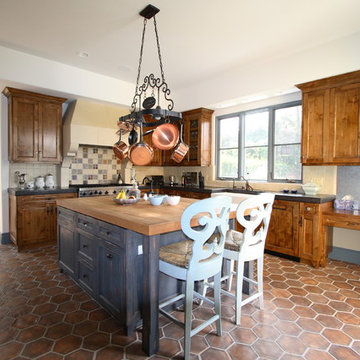
高級な広いカントリー風のおしゃれなキッチン (エプロンフロントシンク、シェーカースタイル扉のキャビネット、中間色木目調キャビネット、木材カウンター、白いキッチンパネル、磁器タイルのキッチンパネル、シルバーの調理設備、セラミックタイルの床、茶色い床) の写真
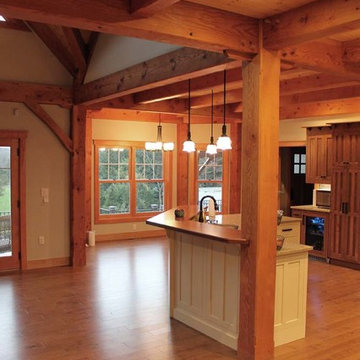
ニューヨークにある高級な巨大なラスティックスタイルのおしゃれなキッチン (アンダーカウンターシンク、シェーカースタイル扉のキャビネット、中間色木目調キャビネット、木材カウンター、グレーのキッチンパネル、磁器タイルのキッチンパネル、シルバーの調理設備、無垢フローリング) の写真
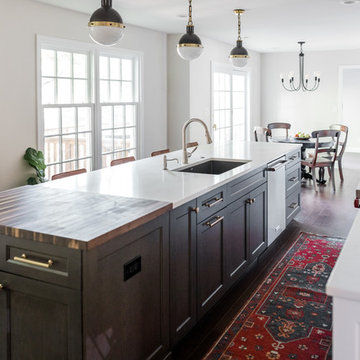
デトロイトにあるラグジュアリーな広いトランジショナルスタイルのおしゃれなキッチン (アンダーカウンターシンク、シェーカースタイル扉のキャビネット、中間色木目調キャビネット、木材カウンター、グレーのキッチンパネル、磁器タイルのキッチンパネル、シルバーの調理設備、無垢フローリング、茶色い床、茶色いキッチンカウンター) の写真
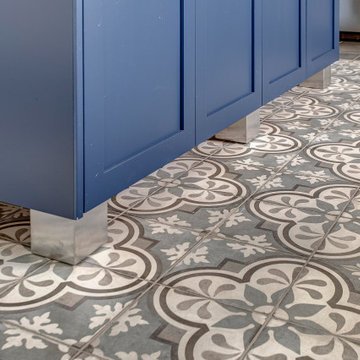
Our homeowners desired a space where friends and family could gather and create fabulous meals together.
The kitchen was completely moved around to the other side of the room, creating more flow and function of the space.
And what was once a pass thru window is now an opening doorway into the dining room.
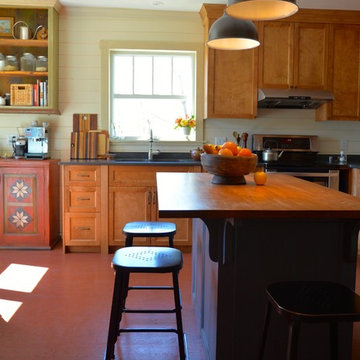
他の地域にある中くらいなトラディショナルスタイルのおしゃれなキッチン (アンダーカウンターシンク、シェーカースタイル扉のキャビネット、中間色木目調キャビネット、木材カウンター、白いキッチンパネル、磁器タイルのキッチンパネル、シルバーの調理設備、コンクリートの床) の写真
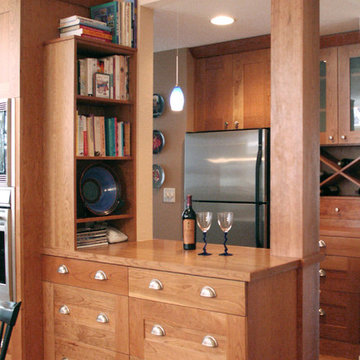
A counter height pass-through provides access to the butler's pantry between the kitchen and the dining room. A second refrigerator doubles the entertaining capacity for large family gatherings.
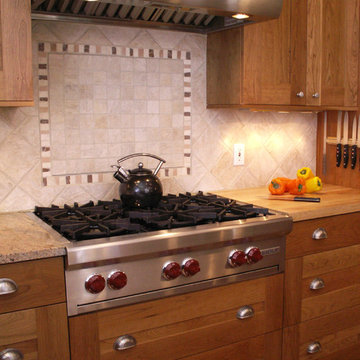
Wolf range top and hood anchor the clean lines of this classic kitchen. A simple band of stone tile accents the porcelain tile back splash. Cup drawer pulls in stainless steel accent the custom cherry drawers. The counter top adjacent to the cooktop is butcher block. The end panel for the refrigerator also serves to hold a magnetic knife strip.
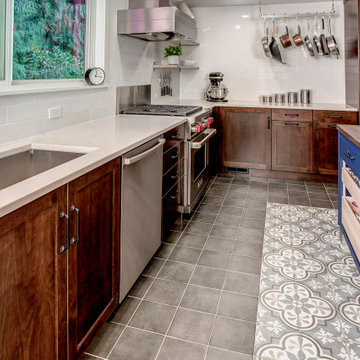
Our homeowners desired a space where friends and family could gather and create fabulous meals together.
The kitchen was completely moved around to the other side of the room, creating more flow and function of the space.
And what was once a pass thru window is now an opening doorway into the dining room.
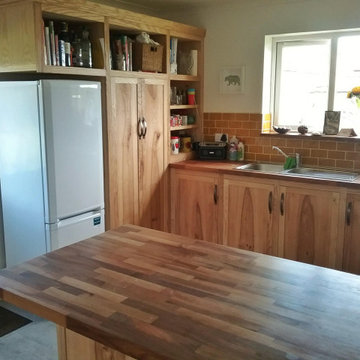
Bespoke fitted kitchen.
Scottish sourced solid ash fronting, doors and olive ash pannels. The units are made from ash veneered MDF. This keeps the cost down massively and does not effect the visual look of the insides of the cupboards.
This custom kitchen was designed to make the most use out of the space available. The 'g' shape allowed for a breakfast bar to be a devider to the kitchen whilst keeping the room open to the dining and living area. The panels are all book matched olive ash. custom wine rack and breakfast bar brackets.
Solid walnut counter top finished with danish oil. This oil is easily touched up and keeps the natural look and feel of the timber that can be masked by some other finishes. It is recommended to re apply once a year, which is a small job involving rubbing a rag along the countertop (takes 5 minutes). Worth it for the lovely natural finish.
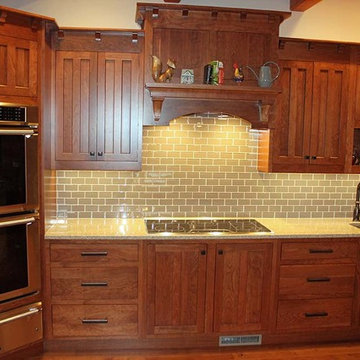
ニューヨークにある高級な巨大なラスティックスタイルのおしゃれなキッチン (アンダーカウンターシンク、シェーカースタイル扉のキャビネット、中間色木目調キャビネット、木材カウンター、グレーのキッチンパネル、磁器タイルのキッチンパネル、シルバーの調理設備、無垢フローリング) の写真
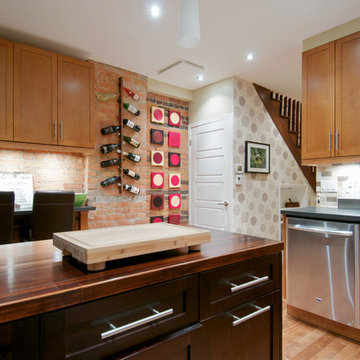
トロントにある低価格の中くらいなトランジショナルスタイルのおしゃれなキッチン (ダブルシンク、シェーカースタイル扉のキャビネット、中間色木目調キャビネット、木材カウンター、マルチカラーのキッチンパネル、磁器タイルのキッチンパネル、シルバーの調理設備、無垢フローリング、マルチカラーの床) の写真
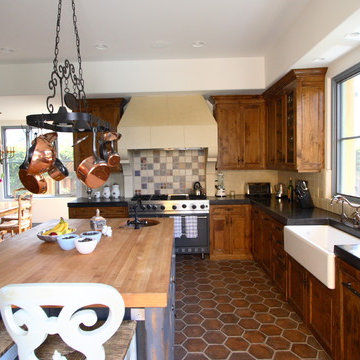
ロサンゼルスにある高級な広いカントリー風のおしゃれなキッチン (エプロンフロントシンク、シェーカースタイル扉のキャビネット、中間色木目調キャビネット、木材カウンター、白いキッチンパネル、磁器タイルのキッチンパネル、シルバーの調理設備、セラミックタイルの床、茶色い床) の写真
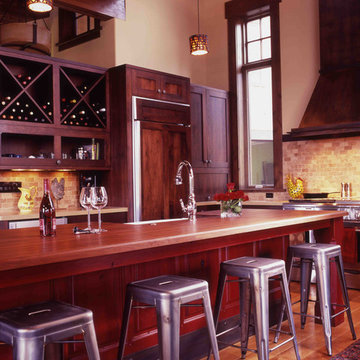
This modern mountain kitchen combines rustic wood, sleek lines and color to create the perfect gathering space.
デンバーにある広いコンテンポラリースタイルのおしゃれなキッチン (エプロンフロントシンク、シェーカースタイル扉のキャビネット、中間色木目調キャビネット、木材カウンター、ベージュキッチンパネル、磁器タイルのキッチンパネル、パネルと同色の調理設備、無垢フローリング、茶色い床、茶色いキッチンカウンター) の写真
デンバーにある広いコンテンポラリースタイルのおしゃれなキッチン (エプロンフロントシンク、シェーカースタイル扉のキャビネット、中間色木目調キャビネット、木材カウンター、ベージュキッチンパネル、磁器タイルのキッチンパネル、パネルと同色の調理設備、無垢フローリング、茶色い床、茶色いキッチンカウンター) の写真
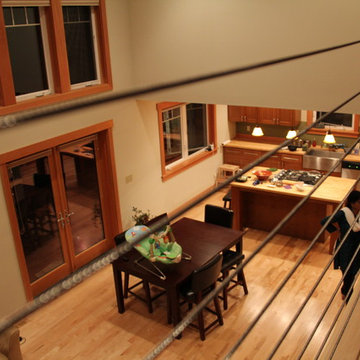
About a year after purchasing this structure, these clients engaged us to to start the process of designing and engineering a expansion of this little cottage into a larger home where they could put down roots and start a family. Our clients looked long and hard for the perfect outdoor setting and after months of searching, they found a little post-war cottage on a lake just east of Redmond, Washington. Our solution is a classic upper level addition that takes in the views of its alpine lake setting. The existing basement level was repurposed as the recreation hub of the house with a game area, media center, guest suite and storage for a large inventory of outdoor & boating gear. The main level was redesigned in a more family friendly format with a powder room, bedroom, vaulted great room, pantry and gourmet kitchen. The upper level is the private domain of the Master Suite and high tech hub. Because our clients work in the tech industry, a large home office that allows them to work remotely was an important component of their home's program. The master suite includes a large walk-in closet, small laundry, sleeping area and 5-piece master bath. The exterior of the house includes a covered porch that wraps around this level and leads to an expansive deck on the water side of the house. This deck functions as an extension of the main level and effectively adds several hundred square feet of additional living space. We then enveloped this building shell in a shingled craftsman style that is a hallmark of Seattle residential architecture.
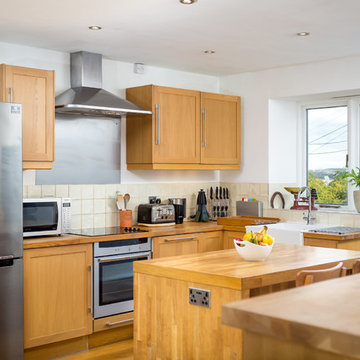
Oliver Grahame Photography - shot for Character Cottages.
This is a 3 bedroom cottage to rent in Aston Magna that sleeps 6.
For more info see - www.character-cottages.co.uk/all-properties/cotswolds-all/forge-folly
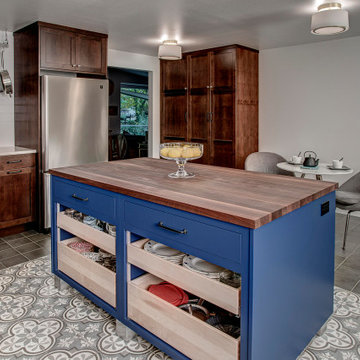
Our homeowners desired a space where friends and family could gather and create fabulous meals together.
The kitchen was completely moved around to the other side of the room, creating more flow and function of the space.
And what was once a pass thru window is now an opening doorway into the dining room.
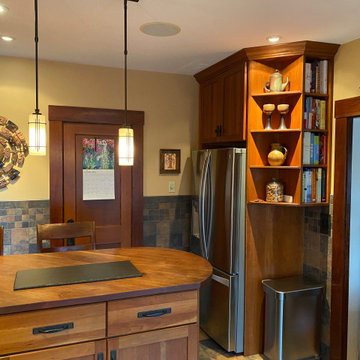
ボストンにあるトラディショナルスタイルのおしゃれなキッチン (シェーカースタイル扉のキャビネット、中間色木目調キャビネット、木材カウンター、磁器タイルのキッチンパネル、シルバーの調理設備、磁器タイルの床) の写真
キッチン (磁器タイルのキッチンパネル、中間色木目調キャビネット、ルーバー扉のキャビネット、シェーカースタイル扉のキャビネット、木材カウンター) の写真
1