LDK (磁器タイルのキッチンパネル、グレーのキャビネット、白いキャビネット) の写真
絞り込み:
資材コスト
並び替え:今日の人気順
写真 1〜20 枚目(全 12,428 枚)
1/5

A cozy and functional farmhouse kitchen with warm white cabinets and a rustic walnut island.
ワシントンD.C.にある高級な中くらいなカントリー風のおしゃれなキッチン (アンダーカウンターシンク、シェーカースタイル扉のキャビネット、白いキャビネット、クオーツストーンカウンター、グレーのキッチンパネル、磁器タイルのキッチンパネル、シルバーの調理設備、無垢フローリング、白いキッチンカウンター、茶色い床) の写真
ワシントンD.C.にある高級な中くらいなカントリー風のおしゃれなキッチン (アンダーカウンターシンク、シェーカースタイル扉のキャビネット、白いキャビネット、クオーツストーンカウンター、グレーのキッチンパネル、磁器タイルのキッチンパネル、シルバーの調理設備、無垢フローリング、白いキッチンカウンター、茶色い床) の写真

Rob Karosis: Photographer
ブリッジポートにある高級な中くらいなカントリー風のおしゃれなキッチン (シェーカースタイル扉のキャビネット、白いキャビネット、御影石カウンター、白いキッチンパネル、シルバーの調理設備、淡色無垢フローリング、ベージュの床、磁器タイルのキッチンパネル、エプロンフロントシンク) の写真
ブリッジポートにある高級な中くらいなカントリー風のおしゃれなキッチン (シェーカースタイル扉のキャビネット、白いキャビネット、御影石カウンター、白いキッチンパネル、シルバーの調理設備、淡色無垢フローリング、ベージュの床、磁器タイルのキッチンパネル、エプロンフロントシンク) の写真

ロサンゼルスにある高級な広いトラディショナルスタイルのおしゃれなキッチン (レイズドパネル扉のキャビネット、白いキャビネット、青いキッチンパネル、シルバーの調理設備、エプロンフロントシンク、クオーツストーンカウンター、磁器タイルのキッチンパネル、無垢フローリング) の写真

The flat panel cabinets in this white minimalist kitchen have j handles and are painted in Farrow & Ball All White. The oak worktops have been stained with white to create a lighter toned wood which wraps around the island and cabinets. The Falcon range cooker and hood add a pop of contrast to the space. The copper pendant lights and white square splashback tiles add extra warmth and detail while the oak open shelving provides extra storage.
Charlie O'Beirne

This 1966 contemporary home was completely renovated into a beautiful, functional home with an up-to-date floor plan more fitting for the way families live today. Removing all of the existing kitchen walls created the open concept floor plan. Adding an addition to the back of the house extended the family room. The first floor was also reconfigured to add a mudroom/laundry room and the first floor powder room was transformed into a full bath. A true master suite with spa inspired bath and walk-in closet was made possible by reconfiguring the existing space and adding an addition to the front of the house.

ローリーにあるトランジショナルスタイルのおしゃれなキッチン (アンダーカウンターシンク、白いキャビネット、珪岩カウンター、白いキッチンパネル、磁器タイルのキッチンパネル、白い調理設備、無垢フローリング、茶色い床、白いキッチンカウンター、折り上げ天井) の写真
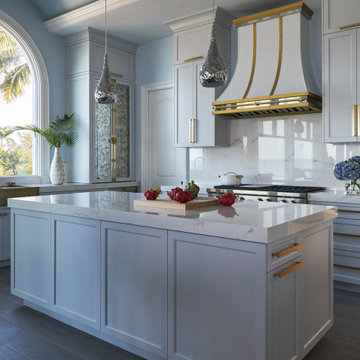
Full Renovation of outdated Tuscan Kitchen - Transformed into a beach haven.
2 Islands, one a workstation, one an entertaining space
Rutt Cabinetry at its finest -

ヴェネツィアにある中くらいなモダンスタイルのおしゃれなキッチン (一体型シンク、フラットパネル扉のキャビネット、白いキャビネット、タイルカウンター、グレーのキッチンパネル、磁器タイルのキッチンパネル、黒い調理設備、淡色無垢フローリング、茶色い床、グレーのキッチンカウンター) の写真

ウーロンゴンにある高級な中くらいなコンテンポラリースタイルのおしゃれなキッチン (アンダーカウンターシンク、全タイプのキャビネット扉、グレーのキャビネット、人工大理石カウンター、グレーのキッチンパネル、磁器タイルのキッチンパネル、黒い調理設備、淡色無垢フローリング、白いキッチンカウンター) の写真

他の地域にあるお手頃価格の中くらいなコンテンポラリースタイルのおしゃれなキッチン (一体型シンク、フラットパネル扉のキャビネット、白いキャビネット、人工大理石カウンター、グレーのキッチンパネル、磁器タイルのキッチンパネル、シルバーの調理設備、磁器タイルの床、グレーの床、ベージュのキッチンカウンター) の写真

BRAVA MARFIL - RU706
Brava Marfil’s warm taupe background and rich brown marbling create an understated decadence that’s timeless and distinctive.
PATTERN: VEINEDFINISH: POLISHEDCOLLECTION: CASCINASLAB SIZE: JUMBO (65" X 130")
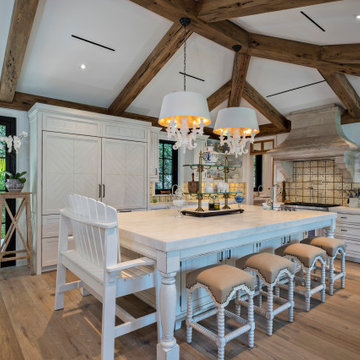
マイアミにある中くらいなビーチスタイルのおしゃれなキッチン (白いキャビネット、大理石カウンター、マルチカラーのキッチンパネル、磁器タイルのキッチンパネル、シルバーの調理設備、淡色無垢フローリング、茶色い床、白いキッチンカウンター、三角天井) の写真
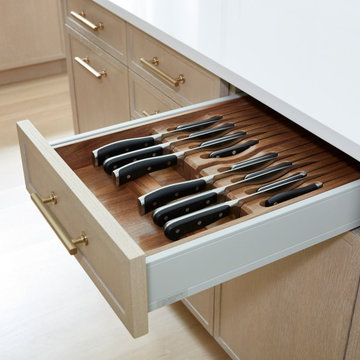
Located in the highly sought-after Allwood neighborhood of Darien, this spec house is the fourth collaboration with a client who first began with a renovation of her own home. While architecturally it is a traditional home from the exterior, the interiors are more transitional in style. In order to compete in the speculative market, our client’s directive was clear – ‘differentiation the kitchen design from every other spec house’. So we incorporated painted cabinetry but highlighted with rift-cut white oak base cabinets. This contrast between these finishes influenced our decision to select a subtle white quartzite countertop to deliberately highlight the striking porcelain backsplash.
The steel and glass partition frames the space – drawing the eye to the focal point of the kitchen, the custom stainless steel hood. Gold hardware adds a pop of flair to the space and warms the room. Walnut drawer inserts, stainless steel appliance garage, pull out trash drawers with compost bins and a stylish desk make this the Gold Standard of spec houses.
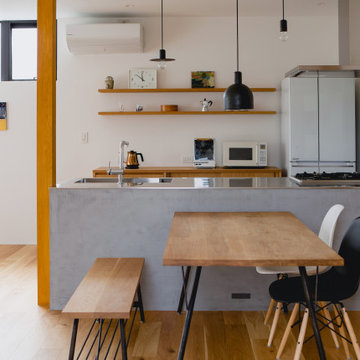
間を切り取る家
今回の計画は古くからある分譲地の一画の建替えの計画です。北面が道路に面し、3面は古くから立ち並ぶ住宅街です。外部に面して大きく開くことは難しく内部でいかに豊かな空間を作ることをコンセプトとしました。
内部の居住スペースと外部的要素のあるエントランスとを分け、エントランス部分を外部のようなしつらえとすることで、内部にいながらも外を感じられる空間にできないかと考えました。
そこで、内部と外部的な空間と外部の開口部をデザインすることで、心地よい違和感を与えることを試みました。
開口部の厚みを極限まで薄くつくり、この開口部を連続させることによって、外部と内部の境目をゆるやかに仕切りました。
エントランス部分は美術館にきたような静けさのある空間として空を絵のように切り取る開口部、この開口部は、刻々と変わる空の色や雲の形によって全く違う表情を見せる開口部となっています。ぼんやりと、いつまでも眺めていたくなります。
エントランスと居住空間を分ける開口部は、外部の開口部と同じデザインとし連続させることで切り取られた空間をどこからでも見ることができます。
通り過ぎていく光をとらえ、人間の知覚体験(見ること、感じること)に働きかけることにより、空間に入ると
四角に切り取られた風景へと視線が自然と向かいます。四季を通じて朝から夜まで絶え間なく変化する光を体感することが促されます。しばらくこの空間に身を置いてみると、普段は気づかない感覚にみまわれるでしょう。「どのように光を感じるか」日常の中の非日常を心地よい違和感で感じ、生活に変化を与えることにより、
感覚的な豊かさを感じることができる住宅となりました。
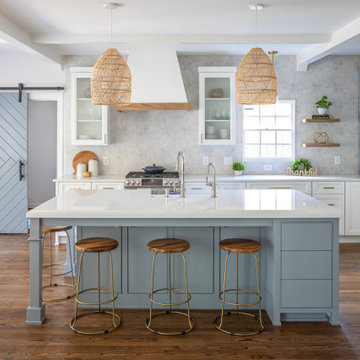
A traditional kitchen with touches of the farmhouse and Mediterranean styles. We used cool, light tones adding pops of color and warmth with natural wood.
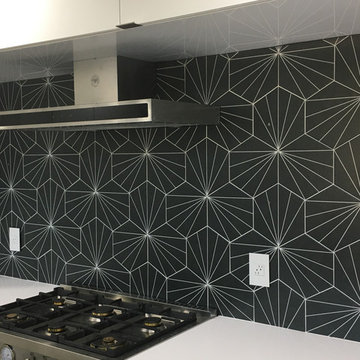
Custom Surface Solutions (www.css-tile.com) - Owner Craig Thompson (512) 430-1215. This project shows a modern kitchen backsplash using Merola Tile Aster Hex Nero Encaustic 8-5/8 in. x 9-7/8 in. Porcelain Wall Tile
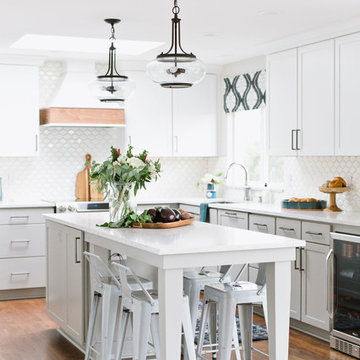
We said good-bye to an outdated 60's ranch home kitchen that was closed off and dark. By removing the wall between the kitchen and small eating area we were able to expand the footprint of the kitchen and create a large island with comfortable seating for four. The kitchen is now open to the living and dining room to create the open plan that works perfectly for our clients that love to entertain.

他の地域にあるお手頃価格の中くらいなコンテンポラリースタイルのおしゃれなキッチン (ドロップインシンク、フラットパネル扉のキャビネット、白いキャビネット、人工大理石カウンター、白いキッチンパネル、シルバーの調理設備、白い床、グレーのキッチンカウンター、磁器タイルのキッチンパネル、セラミックタイルの床) の写真

Kitchen Bar
Photos by J.M. Giordano
ボルチモアにある高級な中くらいなエクレクティックスタイルのおしゃれなキッチン (アンダーカウンターシンク、シェーカースタイル扉のキャビネット、グレーのキャビネット、クオーツストーンカウンター、グレーのキッチンパネル、磁器タイルのキッチンパネル、シルバーの調理設備、濃色無垢フローリング、茶色い床、白いキッチンカウンター) の写真
ボルチモアにある高級な中くらいなエクレクティックスタイルのおしゃれなキッチン (アンダーカウンターシンク、シェーカースタイル扉のキャビネット、グレーのキャビネット、クオーツストーンカウンター、グレーのキッチンパネル、磁器タイルのキッチンパネル、シルバーの調理設備、濃色無垢フローリング、茶色い床、白いキッチンカウンター) の写真

Компактная зона кухни оснащена все необходимым. Удалось даже организовать небольшую барную стойку.
Фотограф: Лена Швоева
他の地域にあるお手頃価格の小さなコンテンポラリースタイルのおしゃれなキッチン (フラットパネル扉のキャビネット、白いキャビネット、木材カウンター、黒いキッチンパネル、磁器タイルのキッチンパネル、白い床、ドロップインシンク、黒い調理設備、茶色いキッチンカウンター) の写真
他の地域にあるお手頃価格の小さなコンテンポラリースタイルのおしゃれなキッチン (フラットパネル扉のキャビネット、白いキャビネット、木材カウンター、黒いキッチンパネル、磁器タイルのキッチンパネル、白い床、ドロップインシンク、黒い調理設備、茶色いキッチンカウンター) の写真
LDK (磁器タイルのキッチンパネル、グレーのキャビネット、白いキャビネット) の写真
1