ラグジュアリーなキッチン (磁器タイルのキッチンパネル、石タイルのキッチンパネル、中間色木目調キャビネット、ライムストーンの床) の写真
並び替え:今日の人気順
写真 1〜20 枚目(全 66 枚)
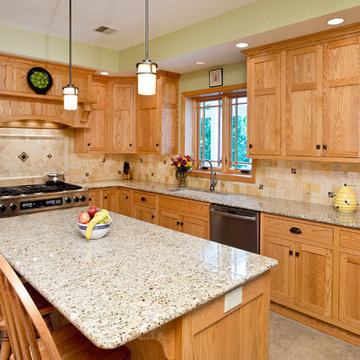
Hub Wilson Photography, Allentown, PA
フィラデルフィアにあるラグジュアリーな広いトラディショナルスタイルのおしゃれなキッチン (シングルシンク、シェーカースタイル扉のキャビネット、中間色木目調キャビネット、御影石カウンター、マルチカラーのキッチンパネル、磁器タイルのキッチンパネル、シルバーの調理設備、ライムストーンの床) の写真
フィラデルフィアにあるラグジュアリーな広いトラディショナルスタイルのおしゃれなキッチン (シングルシンク、シェーカースタイル扉のキャビネット、中間色木目調キャビネット、御影石カウンター、マルチカラーのキッチンパネル、磁器タイルのキッチンパネル、シルバーの調理設備、ライムストーンの床) の写真

My client called me in for a "Design Perspective". She hated her floors and wanted my professional opinion. I questioned whether I should be brutally honest, and her response was "absolutely". Then truth be told, "your countertops bother me more than your floors". My client has a stunningly beautiful home and her countertops were not in "the same league". So the project scope expanded from new floors to include countertops, backsplash, plumbing fixtures and hardware. While we were at it, her overly froufrou corbels were updated along with dishwashers that "drove her crazy". Since there was plenty of "demo" in store, she elected to lower her breakfast bar to counter height at the same time to connect her nook more seamlessly with her kitchen.
The process: at our first slab warehouse stop, within ten minutes, we uncovered the most beautiful slabs of Taj Mahal ever. No need to keep looking. The slabs had perfect coloration and veining. So different from any other slab of Taj Mahal, it really ought to have its own name. Countertop selection was easy as was the subway and Arabesque backsplash tile. Polished chrome, with its blend of warm and cool tones, was the obvious choice for her plumbing fixture and hardware finish. Finding the right floor tile was what proved to be most challenging, but my client was up to the task. Several weeks of shopping and numerous samples hauled home led us to the perfect limestone.
Once her room was complete, better barstools were in order. Hancock and Moore with their huge assortment of leather colors and textures was our clear choice. The Ellie barstools selected embody the perfect blend of form and comfort.
Her new limestone flooring extends into her Butler's pantry, pool bath, powder bath and sewing room, so wait, there is still more to do.

シアトルにあるラグジュアリーな巨大なトランジショナルスタイルのおしゃれなキッチン (珪岩カウンター、磁器タイルのキッチンパネル、シルバーの調理設備、ライムストーンの床、落し込みパネル扉のキャビネット、中間色木目調キャビネット、マルチカラーのキッチンパネル、ベージュの床、グレーのキッチンカウンター) の写真
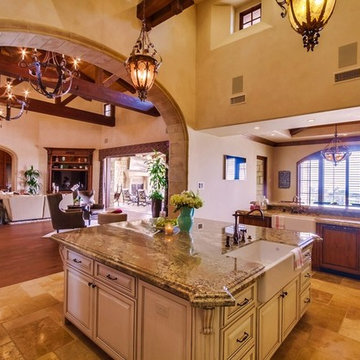
Mediterranean Style New Construction, Shay Realtors,
Scott M Grunst - Architect -
Great Room- We designed all of the custom cabinetry and selected and purchased lighting, rugs and furniture.
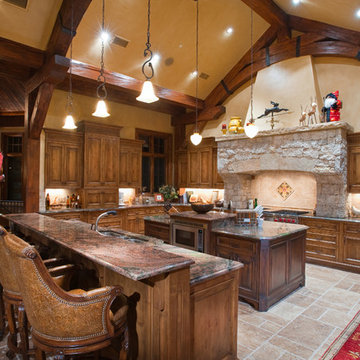
A rustic kitchen that features a stone masonry and weathered looking cabinets, with iron wrought pendant chandeliers that make the place warm and vibrant. The exposed beams and vaulted ceiling make an open space that make a huge and spacious impression. While the antique chairs along the island add a dramatic and aged look.
Built by ULFBUILT, custom home buuilder in Vail Colorado.
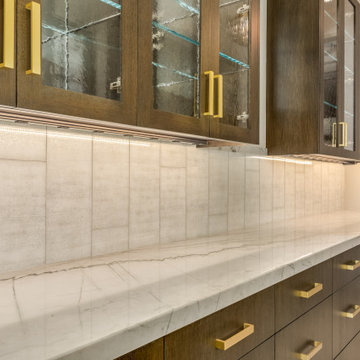
Butler's pantry with custom built-in cabinets, lighted upper cabinets with glass front doors for display
オレンジカウンティにあるラグジュアリーな広いコンテンポラリースタイルのおしゃれなキッチン (フラットパネル扉のキャビネット、中間色木目調キャビネット、珪岩カウンター、グレーのキッチンパネル、石タイルのキッチンパネル、ライムストーンの床、アイランドなし、ベージュの床、グレーのキッチンカウンター) の写真
オレンジカウンティにあるラグジュアリーな広いコンテンポラリースタイルのおしゃれなキッチン (フラットパネル扉のキャビネット、中間色木目調キャビネット、珪岩カウンター、グレーのキッチンパネル、石タイルのキッチンパネル、ライムストーンの床、アイランドなし、ベージュの床、グレーのキッチンカウンター) の写真
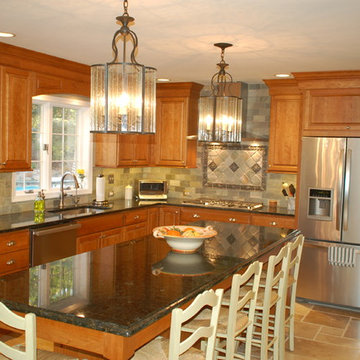
Three projects at once?! Why not? These were some brave customers! We started by gutting the kitchen and the master bathroom at the same time. By the time the master was in working order, we tackled the hall bathroom. A succinct and perfectly timed series of projects.
John Noland expertly designed this roomy kitchen to create better flow for cooking and entertaining. He used Fieldstone Bainbridge cabinets in Butterscotch. The new speed oven and wall oven were moved conveniently to the other side of the bar, giving more room for the refrigerator, and a large induction cooktop. The kitchen now had the practicality it was missing. Other features include the natural stone tile floor in a pin wheel design, the large island for seating and storage and all topped by peacock green granite. The homeowners provided a reception at the completion of the project which was much appreciated by all of the contractors working on the job!
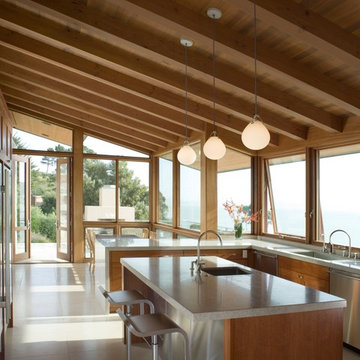
サンフランシスコにあるラグジュアリーな中くらいなラスティックスタイルのおしゃれなキッチン (シングルシンク、シェーカースタイル扉のキャビネット、中間色木目調キャビネット、ライムストーンカウンター、白いキッチンパネル、石タイルのキッチンパネル、シルバーの調理設備、ライムストーンの床、ベージュの床) の写真
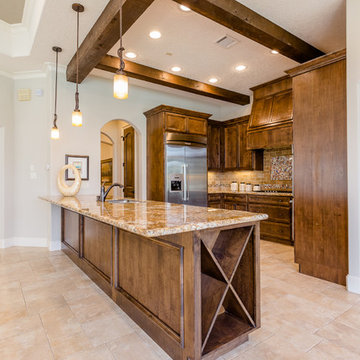
Purser Architectural Custom Home Design built by Tommy Cashiola Custom Homes
ヒューストンにあるラグジュアリーな広い地中海スタイルのおしゃれなキッチン (アンダーカウンターシンク、落し込みパネル扉のキャビネット、中間色木目調キャビネット、御影石カウンター、マルチカラーのキッチンパネル、石タイルのキッチンパネル、シルバーの調理設備、ライムストーンの床、ベージュの床、ベージュのキッチンカウンター) の写真
ヒューストンにあるラグジュアリーな広い地中海スタイルのおしゃれなキッチン (アンダーカウンターシンク、落し込みパネル扉のキャビネット、中間色木目調キャビネット、御影石カウンター、マルチカラーのキッチンパネル、石タイルのキッチンパネル、シルバーの調理設備、ライムストーンの床、ベージュの床、ベージュのキッチンカウンター) の写真
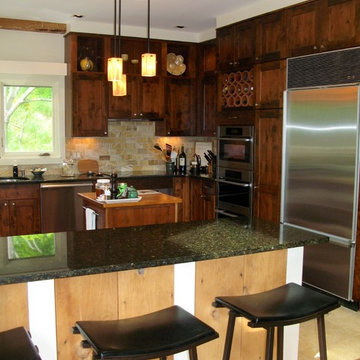
A kitchen that hadn't been touched in three decades and in an award winning home, is reborn.
他の地域にあるラグジュアリーな中くらいなラスティックスタイルのおしゃれなキッチン (アンダーカウンターシンク、シェーカースタイル扉のキャビネット、中間色木目調キャビネット、ガラスカウンター、ベージュキッチンパネル、石タイルのキッチンパネル、シルバーの調理設備、ライムストーンの床、ベージュの床、黒いキッチンカウンター、表し梁) の写真
他の地域にあるラグジュアリーな中くらいなラスティックスタイルのおしゃれなキッチン (アンダーカウンターシンク、シェーカースタイル扉のキャビネット、中間色木目調キャビネット、ガラスカウンター、ベージュキッチンパネル、石タイルのキッチンパネル、シルバーの調理設備、ライムストーンの床、ベージュの床、黒いキッチンカウンター、表し梁) の写真
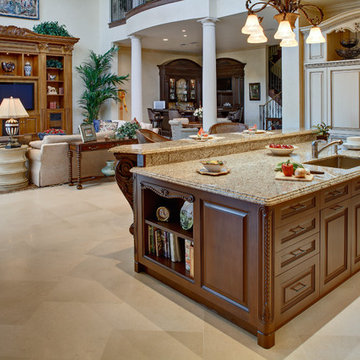
Award winning Project 2010 Custom Woodworking Magazine contest
A complete makeover in a Florida home. We designed and made the Kitchen, the Entertainment Center, the Bar, the Breakfast Bar, and the Home Office.
Photo Wing Wong
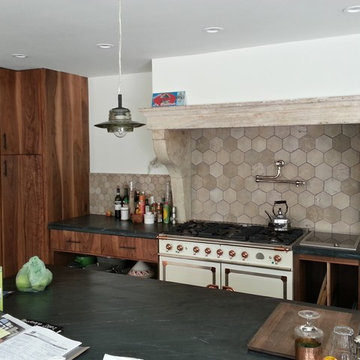
Bespoke Chanceaux French Limestone 5" Hexagons + 3" Hexagons, Black Soapstone counters and Custom Walnut Cabinets - CS
ロサンゼルスにあるラグジュアリーな広いコンテンポラリースタイルのおしゃれなキッチン (一体型シンク、フラットパネル扉のキャビネット、中間色木目調キャビネット、ソープストーンカウンター、ベージュキッチンパネル、石タイルのキッチンパネル、カラー調理設備、ライムストーンの床) の写真
ロサンゼルスにあるラグジュアリーな広いコンテンポラリースタイルのおしゃれなキッチン (一体型シンク、フラットパネル扉のキャビネット、中間色木目調キャビネット、ソープストーンカウンター、ベージュキッチンパネル、石タイルのキッチンパネル、カラー調理設備、ライムストーンの床) の写真
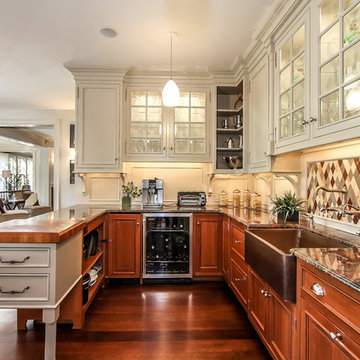
Adjoining "Butler's Pantry" that also functions on a daily basis for kids and casual guests. Cherry chopping block counter is the perfect spot for making a quick snack.
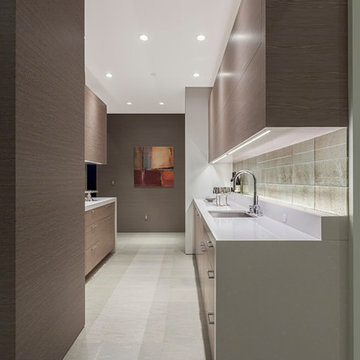
Frank Paul Perez, Red Lily Studios
サンフランシスコにあるラグジュアリーなコンテンポラリースタイルのおしゃれなキッチン (アンダーカウンターシンク、フラットパネル扉のキャビネット、中間色木目調キャビネット、白いキッチンパネル、磁器タイルのキッチンパネル、ライムストーンの床、ベージュの床) の写真
サンフランシスコにあるラグジュアリーなコンテンポラリースタイルのおしゃれなキッチン (アンダーカウンターシンク、フラットパネル扉のキャビネット、中間色木目調キャビネット、白いキッチンパネル、磁器タイルのキッチンパネル、ライムストーンの床、ベージュの床) の写真
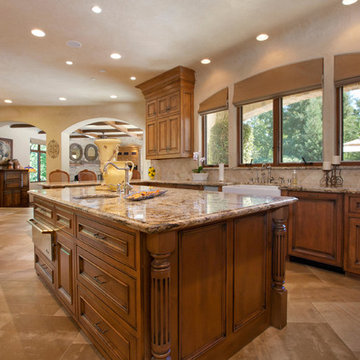
The kitchen is our gathering place and is located in the center of the house. The kitchen sink looks out to the landscaped yard with our vanishing edge swimming pool as we watch the morning sun rise.
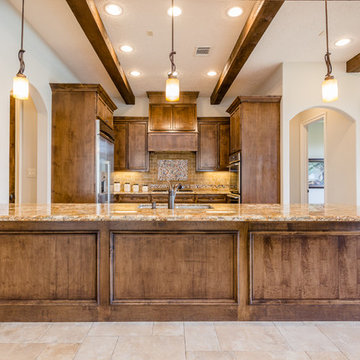
Purser Architectural Custom Home Design built by Tommy Cashiola Custom Homes
ヒューストンにあるラグジュアリーな広い地中海スタイルのおしゃれなキッチン (アンダーカウンターシンク、落し込みパネル扉のキャビネット、中間色木目調キャビネット、御影石カウンター、マルチカラーのキッチンパネル、石タイルのキッチンパネル、シルバーの調理設備、ライムストーンの床、ベージュの床、ベージュのキッチンカウンター) の写真
ヒューストンにあるラグジュアリーな広い地中海スタイルのおしゃれなキッチン (アンダーカウンターシンク、落し込みパネル扉のキャビネット、中間色木目調キャビネット、御影石カウンター、マルチカラーのキッチンパネル、石タイルのキッチンパネル、シルバーの調理設備、ライムストーンの床、ベージュの床、ベージュのキッチンカウンター) の写真
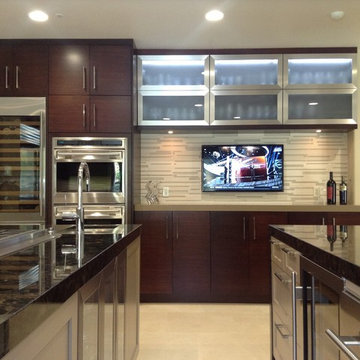
Dura Supreme Cabinetry Zebrawood in Chestnut with Metro Door. The island is Highland Panel door in a custom color called Mesa Verde Tan by Benjamin Moore Paints. The island countertop is Black Beauty by Antolini. The perimeter countertop is Mocha Caesarstone. The 24 x 24 tile limestone floor lightens up the dark cabinets. The island has a waterfall design with glass tile inset. Stainless doors in the stacked cabinets, floating shelf, glass pendants, frosted glass doors. Subzero refrigerator, Julian sink, Wolf rangetop,
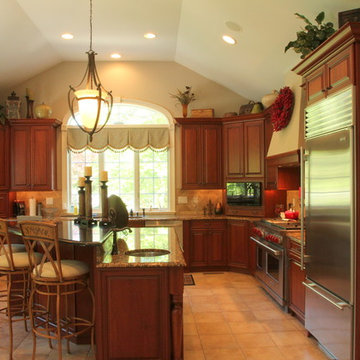
Rick O'Brien
プロビデンスにあるラグジュアリーな巨大なトランジショナルスタイルのおしゃれなキッチン (アンダーカウンターシンク、御影石カウンター、ベージュキッチンパネル、シルバーの調理設備、レイズドパネル扉のキャビネット、中間色木目調キャビネット、石タイルのキッチンパネル、ライムストーンの床) の写真
プロビデンスにあるラグジュアリーな巨大なトランジショナルスタイルのおしゃれなキッチン (アンダーカウンターシンク、御影石カウンター、ベージュキッチンパネル、シルバーの調理設備、レイズドパネル扉のキャビネット、中間色木目調キャビネット、石タイルのキッチンパネル、ライムストーンの床) の写真
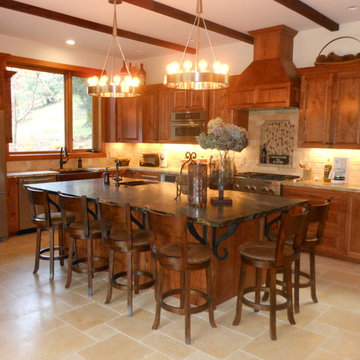
サンフランシスコにあるラグジュアリーな広いトラディショナルスタイルのおしゃれなキッチン (エプロンフロントシンク、レイズドパネル扉のキャビネット、中間色木目調キャビネット、御影石カウンター、ベージュキッチンパネル、石タイルのキッチンパネル、シルバーの調理設備、ライムストーンの床) の写真
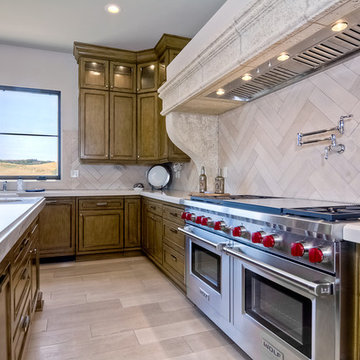
サンディエゴにあるラグジュアリーな広いトランジショナルスタイルのおしゃれなキッチン (エプロンフロントシンク、インセット扉のキャビネット、中間色木目調キャビネット、珪岩カウンター、ベージュキッチンパネル、石タイルのキッチンパネル、パネルと同色の調理設備、ライムストーンの床) の写真
ラグジュアリーなキッチン (磁器タイルのキッチンパネル、石タイルのキッチンパネル、中間色木目調キャビネット、ライムストーンの床) の写真
1