キッチン (磁器タイルのキッチンパネル、塗装板のキッチンパネル、ライムストーンの床) の写真
絞り込み:
資材コスト
並び替え:今日の人気順
写真 1〜20 枚目(全 344 枚)
1/4

ジャクソンビルにある高級な広い地中海スタイルのおしゃれなキッチン (アンダーカウンターシンク、レイズドパネル扉のキャビネット、淡色木目調キャビネット、大理石カウンター、白いキッチンパネル、磁器タイルのキッチンパネル、シルバーの調理設備、ライムストーンの床、ベージュの床) の写真

マイアミにある広いトラディショナルスタイルのおしゃれなキッチン (アンダーカウンターシンク、白いキャビネット、白いキッチンパネル、カラー調理設備、落し込みパネル扉のキャビネット、大理石カウンター、磁器タイルのキッチンパネル、ライムストーンの床、ベージュの床) の写真

In this expansive kitchen update we kept the limestone floors and replaced all the cabinet doors and drawers, lighting and hardware.
オレンジカウンティにある高級な広いトランジショナルスタイルのおしゃれなキッチン (エプロンフロントシンク、シェーカースタイル扉のキャビネット、白いキャビネット、珪岩カウンター、白いキッチンパネル、磁器タイルのキッチンパネル、パネルと同色の調理設備、ライムストーンの床、白いキッチンカウンター、折り上げ天井) の写真
オレンジカウンティにある高級な広いトランジショナルスタイルのおしゃれなキッチン (エプロンフロントシンク、シェーカースタイル扉のキャビネット、白いキャビネット、珪岩カウンター、白いキッチンパネル、磁器タイルのキッチンパネル、パネルと同色の調理設備、ライムストーンの床、白いキッチンカウンター、折り上げ天井) の写真

A Victorian Cook's Table island designed and made by Artichoke with inspiration from Lanhydrock House in Cornwall. The tall glazed dressers feature antiqued glass with sandstone worktops.
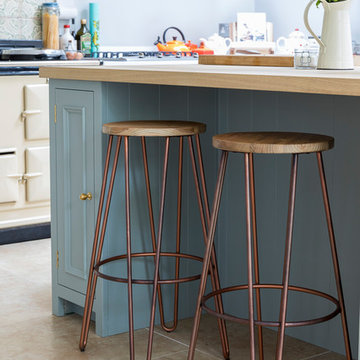
The new back extension houses a large family kitchen with shaker style cabinets in various shades. Copper pendant lights as well as other copper elements have been used throughout the space.
A breakfast bar area has been created in the kitchen island and industrial style stools have been used.
Photography by Chris Snook
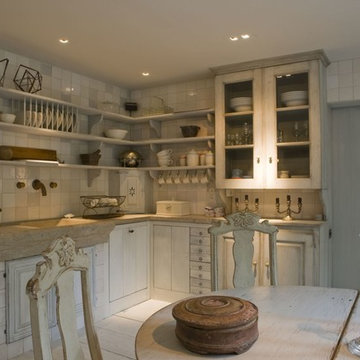
Source : Ancient Surfaces
Product : Antique Stone Kitchen Sink & Stone Flooring.
Phone#: (212) 461-0245
Email: Sales@ancientsurfaces.com
Website: www.AncientSurfaces.com
For the past few years the trend in kitchen decor has been to completely remodel your entire kitchen in stainless steel. Stainless steel counter-tops and appliances, back-splashes even stainless steel cookware and utensils.
Some kitchens are so loaded with stainless that you feel like you're walking into one of those big walk-in coolers like you see in a restaurant or a sterile operating room. They're cold and so... uninviting. Who wants to spend time in a room that reminds you of the frozen isle of a supermarket?
One of the basic concepts of interior design focuses on using natural elements in your home. Things like woods and green plants and soft fabrics make your home feel more warm and welcoming.
In most homes the kitchen is where everyone congregates whether it's for family mealtimes or entertaining. Get rid of that stainless steel and add some warmth to your kitchen with one of our antique stone kitchen hoods that were at first especially deep antique fireplaces retrofitted to accommodate a fully functional metal vent inside of them.
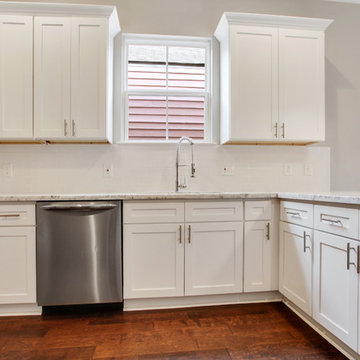
BRAND NEW CONSTRUCTION HOME featuring wood flooring, granite countertops and vanities, beautiful flooring and wall tiles in baths and shower. Large open floor plan flows nicely from living to dining to kitchen which features beautiful wood cabinets, pantry, and all appliances. Wood fence for added security. Master features a very large walk-in closet.
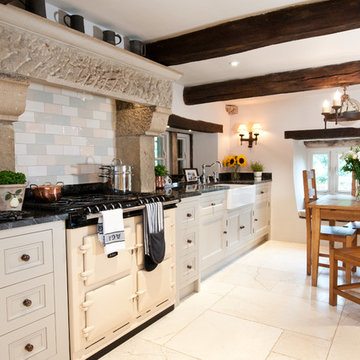
Chris Davison 4LifePhotography
他の地域にある中くらいなカントリー風のおしゃれなダイニングキッチン (エプロンフロントシンク、インセット扉のキャビネット、御影石カウンター、磁器タイルのキッチンパネル、ライムストーンの床、アイランドなし、白い調理設備) の写真
他の地域にある中くらいなカントリー風のおしゃれなダイニングキッチン (エプロンフロントシンク、インセット扉のキャビネット、御影石カウンター、磁器タイルのキッチンパネル、ライムストーンの床、アイランドなし、白い調理設備) の写真

My client called me in for a "Design Perspective". She hated her floors and wanted my professional opinion. I questioned whether I should be brutally honest, and her response was "absolutely". Then truth be told, "your countertops bother me more than your floors". My client has a stunningly beautiful home and her countertops were not in "the same league". So the project scope expanded from new floors to include countertops, backsplash, plumbing fixtures and hardware. While we were at it, her overly froufrou corbels were updated along with dishwashers that "drove her crazy". Since there was plenty of "demo" in store, she elected to lower her breakfast bar to counter height at the same time to connect her nook more seamlessly with her kitchen.
The process: at our first slab warehouse stop, within ten minutes, we uncovered the most beautiful slabs of Taj Mahal ever. No need to keep looking. The slabs had perfect coloration and veining. So different from any other slab of Taj Mahal, it really ought to have its own name. Countertop selection was easy as was the subway and Arabesque backsplash tile. Polished chrome, with its blend of warm and cool tones, was the obvious choice for her plumbing fixture and hardware finish. Finding the right floor tile was what proved to be most challenging, but my client was up to the task. Several weeks of shopping and numerous samples hauled home led us to the perfect limestone.
Once her room was complete, better barstools were in order. Hancock and Moore with their huge assortment of leather colors and textures was our clear choice. The Ellie barstools selected embody the perfect blend of form and comfort.
Her new limestone flooring extends into her Butler's pantry, pool bath, powder bath and sewing room, so wait, there is still more to do.
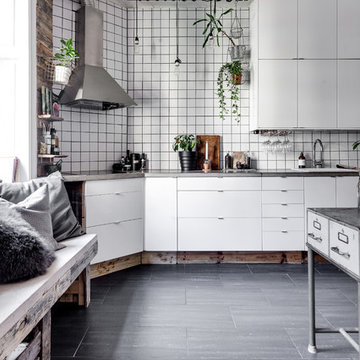
Birger Jarlsgatan 104 B
Foto: Henrik Nero
Styling: Stylingbolaget
ストックホルムにある高級な広いインダストリアルスタイルのおしゃれなI型キッチン (フラットパネル扉のキャビネット、白いキャビネット、御影石カウンター、磁器タイルのキッチンパネル、ライムストーンの床、アイランドなし) の写真
ストックホルムにある高級な広いインダストリアルスタイルのおしゃれなI型キッチン (フラットパネル扉のキャビネット、白いキャビネット、御影石カウンター、磁器タイルのキッチンパネル、ライムストーンの床、アイランドなし) の写真
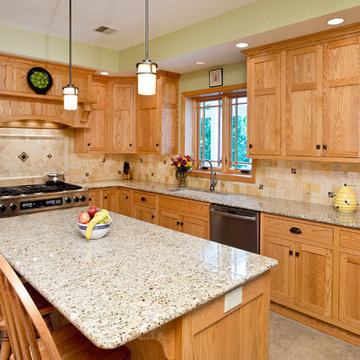
Hub Wilson Photography, Allentown, PA
フィラデルフィアにあるラグジュアリーな広いトラディショナルスタイルのおしゃれなキッチン (シングルシンク、シェーカースタイル扉のキャビネット、中間色木目調キャビネット、御影石カウンター、マルチカラーのキッチンパネル、磁器タイルのキッチンパネル、シルバーの調理設備、ライムストーンの床) の写真
フィラデルフィアにあるラグジュアリーな広いトラディショナルスタイルのおしゃれなキッチン (シングルシンク、シェーカースタイル扉のキャビネット、中間色木目調キャビネット、御影石カウンター、マルチカラーのキッチンパネル、磁器タイルのキッチンパネル、シルバーの調理設備、ライムストーンの床) の写真
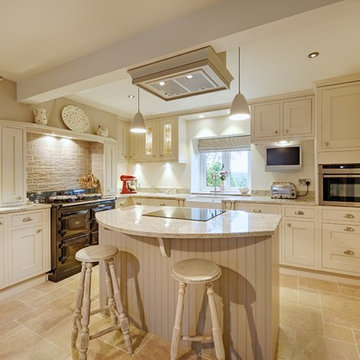
In frame painted kitchen - David Howcroft Photography
マンチェスターにあるラグジュアリーな広いトラディショナルスタイルのおしゃれなキッチン (エプロンフロントシンク、落し込みパネル扉のキャビネット、ベージュのキャビネット、御影石カウンター、茶色いキッチンパネル、磁器タイルのキッチンパネル、シルバーの調理設備、ライムストーンの床) の写真
マンチェスターにあるラグジュアリーな広いトラディショナルスタイルのおしゃれなキッチン (エプロンフロントシンク、落し込みパネル扉のキャビネット、ベージュのキャビネット、御影石カウンター、茶色いキッチンパネル、磁器タイルのキッチンパネル、シルバーの調理設備、ライムストーンの床) の写真

This European kitchen has several different areas and functions. Each area has its own specific details but are tied together with distinctive farmhouse feel, created by combining medium wood and white cabinetry, different styles of cabinetry, mixed metals, warm, earth toned tile floors, blue granite countertops and a subtle blue and white backsplash. The hand-hammered copper counter on the peninsula ties in with the hammered copper farmhouse sink. The blue azul granite countertops have a deep layer of texture and beautifully play off the blue and white Italian tile backsplash and accent wall. The high gloss black hood was custom-made and has chrome banding. The French Lacanche stove has soft gold controls. This kitchen also has radiant heat under its earth toned limestone floors. A special feature of this kitchen is the wood burning stove. Part of the original 1904 house, we repainted it and set it on a platform. We made the platform a cohesive part of the space defining wall by using a herringbone pattern trim, fluted porcelain tile and crown moulding with roping. The office area’s built in desk and cabinets provide a convenient work and storage space. Topping the room off is a coffered ceiling.
In this classic English Tudor home located in Penn Valley, PA, we renovated the kitchen, mudroom, deck, patio, and the exterior walkways and driveway. The European kitchen features high end finishes and appliances, and heated floors for year-round comfort! The outdoor areas are spacious and inviting. The open trellis over the hot tub provides just the right amount of shelter. These clients were referred to us by their architect, and we had a great time working with them to mix classic European styles in with contemporary, current spaces.
Rudloff Custom Builders has won Best of Houzz for Customer Service in 2014, 2015 2016, 2017 and 2019. We also were voted Best of Design in 2016, 2017, 2018, 2019 which only 2% of professionals receive. Rudloff Custom Builders has been featured on Houzz in their Kitchen of the Week, What to Know About Using Reclaimed Wood in the Kitchen as well as included in their Bathroom WorkBook article. We are a full service, certified remodeling company that covers all of the Philadelphia suburban area. This business, like most others, developed from a friendship of young entrepreneurs who wanted to make a difference in their clients’ lives, one household at a time. This relationship between partners is much more than a friendship. Edward and Stephen Rudloff are brothers who have renovated and built custom homes together paying close attention to detail. They are carpenters by trade and understand concept and execution. Rudloff Custom Builders will provide services for you with the highest level of professionalism, quality, detail, punctuality and craftsmanship, every step of the way along our journey together.
Specializing in residential construction allows us to connect with our clients early in the design phase to ensure that every detail is captured as you imagined. One stop shopping is essentially what you will receive with Rudloff Custom Builders from design of your project to the construction of your dreams, executed by on-site project managers and skilled craftsmen. Our concept: envision our client’s ideas and make them a reality. Our mission: CREATING LIFETIME RELATIONSHIPS BUILT ON TRUST AND INTEGRITY.
Photo Credit: Linda McManus Images
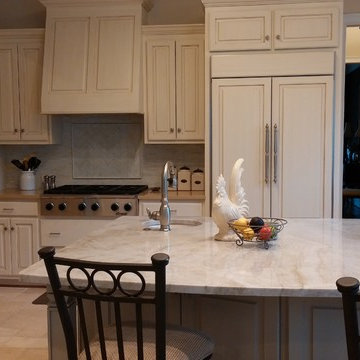
This kitchen island counter top was carefully selected to match the existing perimeter quartz which she loved. And now loves her kitchen more than she could imagine. It looks great!
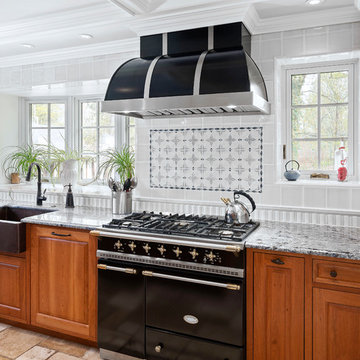
This European kitchen has several different areas and functions. Each area has its own specific details but are tied together with distinctive farmhouse feel, created by combining medium wood and white cabinetry, different styles of cabinetry, mixed metals, warm, earth toned tile floors, blue granite countertops and a subtle blue and white backsplash. The hand-hammered copper counter on the peninsula ties in with the hammered copper farmhouse sink. The blue azul granite countertops have a deep layer of texture and beautifully play off the blue and white Italian tile backsplash and accent wall. The high gloss black hood was custom-made and has chrome banding. The French Lacanche stove has soft gold controls. This kitchen also has radiant heat under its earth toned limestone floors. A special feature of this kitchen is the wood burning stove. Part of the original 1904 house, we repainted it and set it on a platform. We made the platform a cohesive part of the space defining wall by using a herringbone pattern trim, fluted porcelain tile and crown moulding with roping. The office area’s built in desk and cabinets provide a convenient work and storage space. Topping the room off is a coffered ceiling.
In this classic English Tudor home located in Penn Valley, PA, we renovated the kitchen, mudroom, deck, patio, and the exterior walkways and driveway. The European kitchen features high end finishes and appliances, and heated floors for year-round comfort! The outdoor areas are spacious and inviting. The open trellis over the hot tub provides just the right amount of shelter. These clients were referred to us by their architect, and we had a great time working with them to mix classic European styles in with contemporary, current spaces.
Rudloff Custom Builders has won Best of Houzz for Customer Service in 2014, 2015 2016, 2017 and 2019. We also were voted Best of Design in 2016, 2017, 2018, 2019 which only 2% of professionals receive. Rudloff Custom Builders has been featured on Houzz in their Kitchen of the Week, What to Know About Using Reclaimed Wood in the Kitchen as well as included in their Bathroom WorkBook article. We are a full service, certified remodeling company that covers all of the Philadelphia suburban area. This business, like most others, developed from a friendship of young entrepreneurs who wanted to make a difference in their clients’ lives, one household at a time. This relationship between partners is much more than a friendship. Edward and Stephen Rudloff are brothers who have renovated and built custom homes together paying close attention to detail. They are carpenters by trade and understand concept and execution. Rudloff Custom Builders will provide services for you with the highest level of professionalism, quality, detail, punctuality and craftsmanship, every step of the way along our journey together.
Specializing in residential construction allows us to connect with our clients early in the design phase to ensure that every detail is captured as you imagined. One stop shopping is essentially what you will receive with Rudloff Custom Builders from design of your project to the construction of your dreams, executed by on-site project managers and skilled craftsmen. Our concept: envision our client’s ideas and make them a reality. Our mission: CREATING LIFETIME RELATIONSHIPS BUILT ON TRUST AND INTEGRITY.
Photo Credit: Linda McManus Images
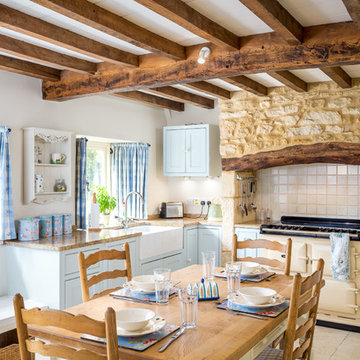
Oliver Grahame Photography - shot for Character Cottages.
This is a 2 bedroom cottage to rent in Upper Oddington that sleeps 4.
For more info see - www.character-cottages.co.uk/all-properties/cotswolds-all/rambling-rose-cottage
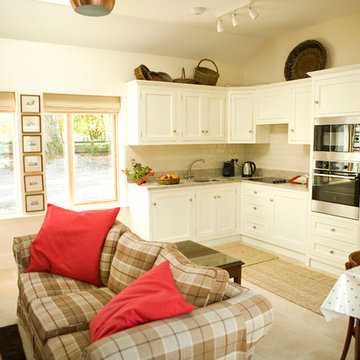
The simple floor Plan is inspired by the traditional Irish cottage with a double pitched 45 degree roof. The entrance and bathroom are at the centre while the Living Room / Kitchen and Bedroom are full width at ends. Photo by Denis O'Farrell

ロサンゼルスにあるラグジュアリーな中くらいなモダンスタイルのおしゃれなキッチン (ダブルシンク、フラットパネル扉のキャビネット、グレーのキャビネット、珪岩カウンター、グレーのキッチンパネル、磁器タイルのキッチンパネル、シルバーの調理設備、ライムストーンの床、グレーの床、白いキッチンカウンター) の写真
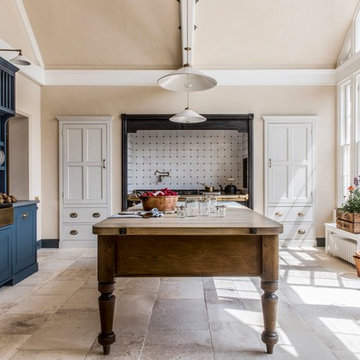
A Victorian inspired kitchen for a country house in Hampshire. Much of the detail was inspired by the great kitchens at Lanhydrock House in Cornwall. The brass handles are Artichoke's own copies of the original and the frame surrounding the range oven was cast in iron specifically for the project.
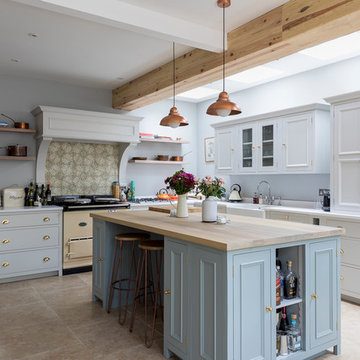
The new back extension houses a large family kitchen with shaker style cabinets in various shades. Copper pendant lights as well as other copper elements have been used throughout the space.
A breakfast bar area has been created in the kitchen island and industrial style stools have been used.
Photography by Chris Snook
キッチン (磁器タイルのキッチンパネル、塗装板のキッチンパネル、ライムストーンの床) の写真
1