キッチン (モザイクタイルのキッチンパネル、マルチカラーの床、赤い床) の写真
絞り込み:
資材コスト
並び替え:今日の人気順
写真 81〜100 枚目(全 789 枚)
1/4
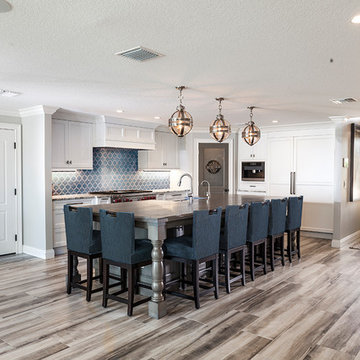
TriplePoint Design Build, Saint Petersburg, Florida, 2019 NARI CotY Award-Winning Residential Kitchen $100,001 to $150,000
タンパにある高級な広いトランジショナルスタイルのおしゃれなキッチン (エプロンフロントシンク、白いキャビネット、白いキッチンパネル、シルバーの調理設備、白いキッチンカウンター、レイズドパネル扉のキャビネット、モザイクタイルのキッチンパネル、マルチカラーの床) の写真
タンパにある高級な広いトランジショナルスタイルのおしゃれなキッチン (エプロンフロントシンク、白いキャビネット、白いキッチンパネル、シルバーの調理設備、白いキッチンカウンター、レイズドパネル扉のキャビネット、モザイクタイルのキッチンパネル、マルチカラーの床) の写真
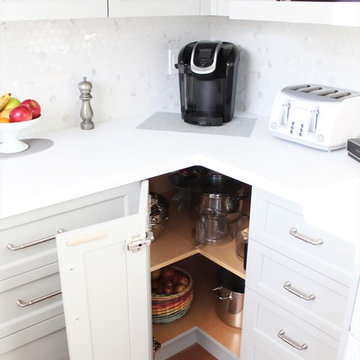
トロントにあるお手頃価格の小さなトランジショナルスタイルのおしゃれなキッチン (アンダーカウンターシンク、シェーカースタイル扉のキャビネット、グレーのキャビネット、クオーツストーンカウンター、白いキッチンパネル、白い調理設備、テラゾーの床、赤い床、白いキッチンカウンター、アイランドなし、モザイクタイルのキッチンパネル) の写真
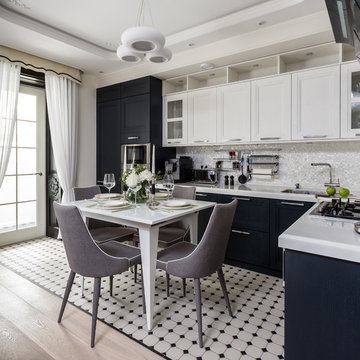
Александр Шевцов
モスクワにあるトランジショナルスタイルのおしゃれなキッチン (ドロップインシンク、落し込みパネル扉のキャビネット、白いキッチンパネル、モザイクタイルのキッチンパネル、シルバーの調理設備、アイランドなし、マルチカラーの床) の写真
モスクワにあるトランジショナルスタイルのおしゃれなキッチン (ドロップインシンク、落し込みパネル扉のキャビネット、白いキッチンパネル、モザイクタイルのキッチンパネル、シルバーの調理設備、アイランドなし、マルチカラーの床) の写真
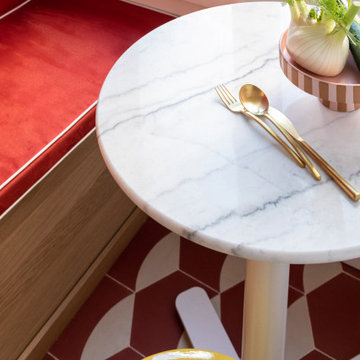
パリにある小さなモダンスタイルのおしゃれなキッチン (シングルシンク、インセット扉のキャビネット、淡色木目調キャビネット、ラミネートカウンター、白いキッチンパネル、モザイクタイルのキッチンパネル、白い調理設備、セメントタイルの床、赤い床、白いキッチンカウンター) の写真
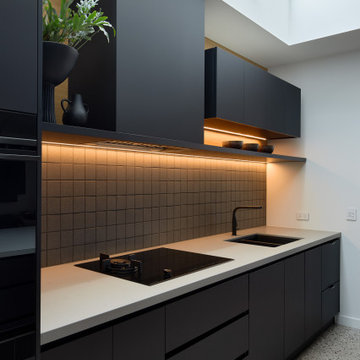
This well planned and designed industrial-style contemporary kitchen features Caesarstone benchtops, mosaic tile splashback, polished concrete flooring and black laminate which looks striking under the bank of skylights letting in the natural light.
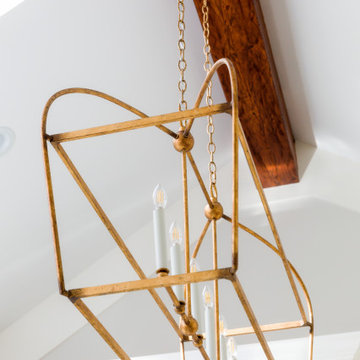
This client’s house had great bones to work with, but also had a few things that made their kitchen less functional. Their main issue with the space was that their cooktop was located on the island, and since the island wasn’t very big, it limited the amount of usable counterspace. Also, they had a microwave oven stack that was housed in a massive brick enclosure that also took up a lot of valuable space. In our design, we decided to replace the cooktop and oven with a gas range and relocated it to the back wall on the L. We also move the refrigerator to the wall opposite of the sink to create the perfect working triangle. All of the cabinetry to the right of the range serves as a dry bar with lots of storage including nice display storage for wine. Originally the house had a butler’s pass between the dining room and kitchen. We decided to transform this space by closing it in on both sides and creating a nice walk-in pantry, something the kitchen did not have before! We extended their island and added space for seating on one side. The kitchen has a beautiful vaulted ceiling that we added a beam to across the center. For materials, we chose a white and grey palette with some blue and wood tones. The backsplash is a beautiful marble mosaic with blue and grey. The countertops are luna plena quartzite, and we incorporated a custom wood wrap around the hood to match the beams. We are thrilled with how we were able to help transform this kitchen into a beautiful functional space.
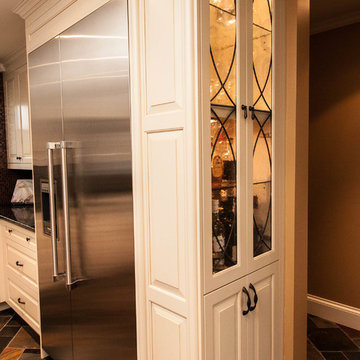
As part of the kitchen cabinetry, but facing the entrance to the living room, this beautiful cabinet provides liquor storage along with a splash of elegance when looking toward the kitchen. Design by Bea Doucet of Doucet, Watts, & Davis and manufactured by Halifax Cabinetry
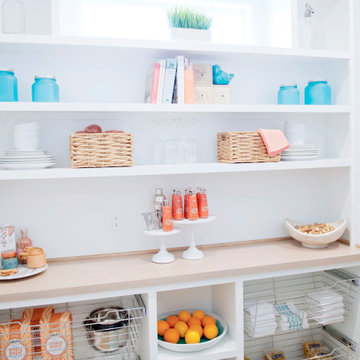
カンザスシティにあるお手頃価格の広いビーチスタイルのおしゃれなキッチン (シングルシンク、シェーカースタイル扉のキャビネット、白いキャビネット、クオーツストーンカウンター、グレーのキッチンパネル、モザイクタイルのキッチンパネル、シルバーの調理設備、淡色無垢フローリング、マルチカラーの床、白いキッチンカウンター) の写真
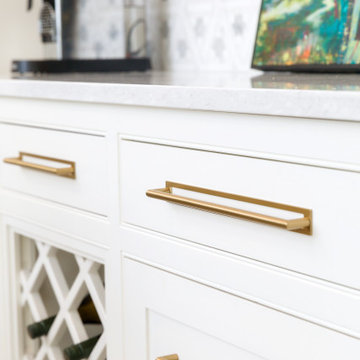
This client’s house had great bones to work with, but also had a few things that made their kitchen less functional. Their main issue with the space was that their cooktop was located on the island, and since the island wasn’t very big, it limited the amount of usable counterspace. Also, they had a microwave oven stack that was housed in a massive brick enclosure that also took up a lot of valuable space. In our design, we decided to replace the cooktop and oven with a gas range and relocated it to the back wall on the L. We also move the refrigerator to the wall opposite of the sink to create the perfect working triangle. All of the cabinetry to the right of the range serves as a dry bar with lots of storage including nice display storage for wine. Originally the house had a butler’s pass between the dining room and kitchen. We decided to transform this space by closing it in on both sides and creating a nice walk-in pantry, something the kitchen did not have before! We extended their island and added space for seating on one side. The kitchen has a beautiful vaulted ceiling that we added a beam to across the center. For materials, we chose a white and grey palette with some blue and wood tones. The backsplash is a beautiful marble mosaic with blue and grey. The countertops are luna plena quartzite, and we incorporated a custom wood wrap around the hood to match the beams. We are thrilled with how we were able to help transform this kitchen into a beautiful functional space.
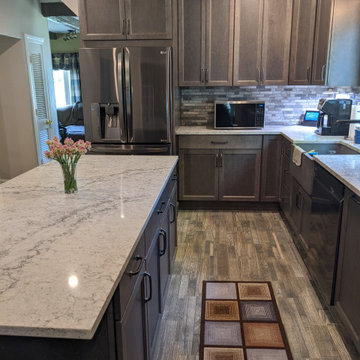
• American capital WELLBORN *AMERICANA CAPITAL* Wyatt Standard; Wyatt Maple; Earl Grey
• Moorland fog ceasarstone
• BP815128143_TRANSITIONAL ANTIQUE NICKEL PULL_128MM Richelieu
• NSK3018-S / NATIVE TRAILS NATIVESTONE FARMHOUSE 3018 SINK SLAT
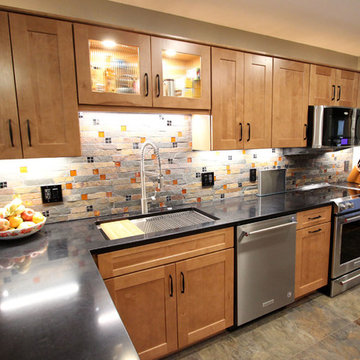
In this kitchen, Waypoint Living Spaces Maple Spice 650F cabinets with flat black hardware pulls were installed. The countertop is Wilsonart Xcaret 3cm Quartz with double roundover edge and 4” backsplash at the mail center cabinets. The backsplash is Jeffrey Court Slate fire and ice brick Mosaic. A Moen Align Spring single handle pull down spring faucet in Spot Resist Stainless and 18” brushed nickel towel bars and Ledge stainless steel sink with bottom sink grid, roll out grid, and bamboo cutting board. The flooring is a mixture of Permastone 16”x16” Indian Slate, Canyon and Verde flooring.
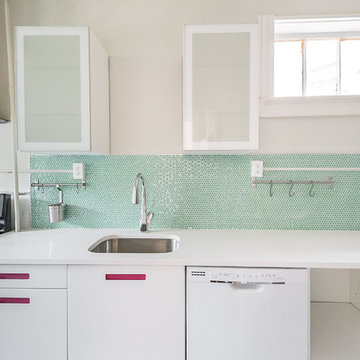
Originally a single family home, this four unit apartment building was broken up in a way that each apartment has a different layout. The challenge for Piperbear Designs was how to reimagine each space to conform with the needs of the modern tenant – while also adding design flourishes that will make each unit feel special.
Located on historic West Grace in Richmond, Virginia, the property is surrounded by a mix of attractive single family homes and small historic apartment buildings. Walking distance to the Science Museum of Virginia, Monument Ave, many hip restaurants, this block is a sought after location for young professionals moving to Richmond.
Piperbear wanted to restore this building in a manner that respects the history of the area while also adding a design aesthetic that is in touch with the change happening in Richmond.
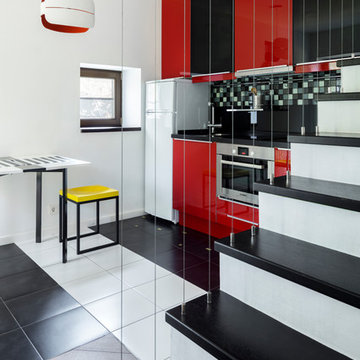
архитектор Анастасия Дубовских
фотограф Митя Чебаненко
モスクワにあるお手頃価格の小さなコンテンポラリースタイルのおしゃれなキッチン (フラットパネル扉のキャビネット、赤いキャビネット、シルバーの調理設備、マルチカラーの床、黒いキッチンカウンター、マルチカラーのキッチンパネル、モザイクタイルのキッチンパネル、アイランドなし) の写真
モスクワにあるお手頃価格の小さなコンテンポラリースタイルのおしゃれなキッチン (フラットパネル扉のキャビネット、赤いキャビネット、シルバーの調理設備、マルチカラーの床、黒いキッチンカウンター、マルチカラーのキッチンパネル、モザイクタイルのキッチンパネル、アイランドなし) の写真
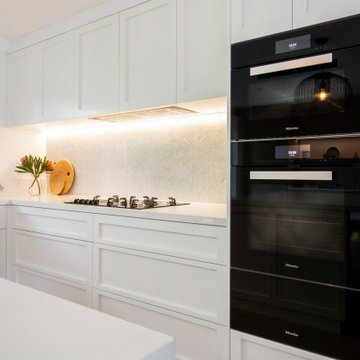
シドニーにある高級な広いビーチスタイルのおしゃれなキッチン (ダブルシンク、シェーカースタイル扉のキャビネット、青いキャビネット、クオーツストーンカウンター、白いキッチンパネル、モザイクタイルのキッチンパネル、シルバーの調理設備、淡色無垢フローリング、マルチカラーの床、白いキッチンカウンター、折り上げ天井) の写真
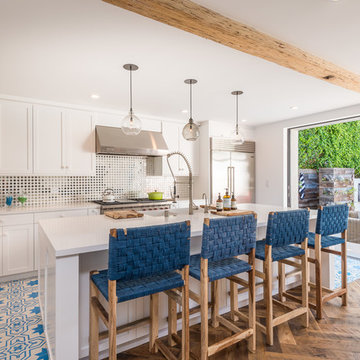
ロサンゼルスにある広いミッドセンチュリースタイルのおしゃれなアイランドキッチン (シルバーの調理設備、セメントタイルの床、マルチカラーの床、エプロンフロントシンク、シェーカースタイル扉のキャビネット、白いキャビネット、クオーツストーンカウンター、メタリックのキッチンパネル、モザイクタイルのキッチンパネル) の写真
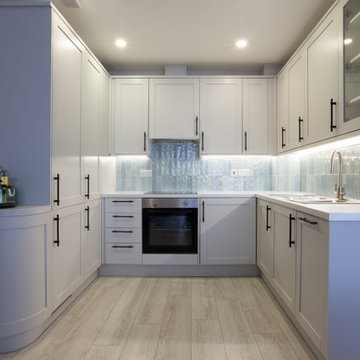
Fully refurbished two bedroom, two bathroom apartment.
Removed walls and redesigned new kitchen. All apartment was refitted with new floors, new window treatments, repainted, restyled.
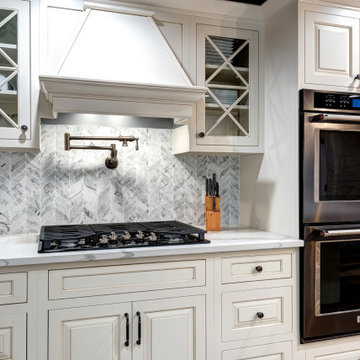
Keeping the uniformity of the cabinets, an inset countertop stove is a great aesthetic for any traditional, transitional, or contemporary home.
フィラデルフィアにあるラグジュアリーな巨大なラスティックスタイルのおしゃれなキッチン (エプロンフロントシンク、レイズドパネル扉のキャビネット、白いキャビネット、クオーツストーンカウンター、青いキッチンパネル、モザイクタイルのキッチンパネル、シルバーの調理設備、磁器タイルの床、マルチカラーの床、マルチカラーのキッチンカウンター) の写真
フィラデルフィアにあるラグジュアリーな巨大なラスティックスタイルのおしゃれなキッチン (エプロンフロントシンク、レイズドパネル扉のキャビネット、白いキャビネット、クオーツストーンカウンター、青いキッチンパネル、モザイクタイルのキッチンパネル、シルバーの調理設備、磁器タイルの床、マルチカラーの床、マルチカラーのキッチンカウンター) の写真
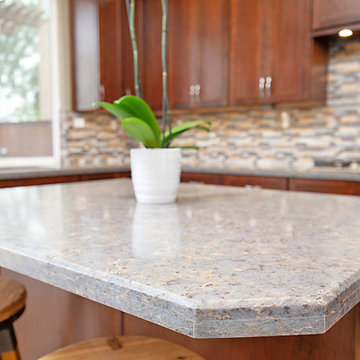
サンディエゴにある広いトラディショナルスタイルのおしゃれなキッチン (アンダーカウンターシンク、シェーカースタイル扉のキャビネット、濃色木目調キャビネット、クオーツストーンカウンター、マルチカラーのキッチンパネル、モザイクタイルのキッチンパネル、シルバーの調理設備、クッションフロア、マルチカラーの床、マルチカラーのキッチンカウンター) の写真
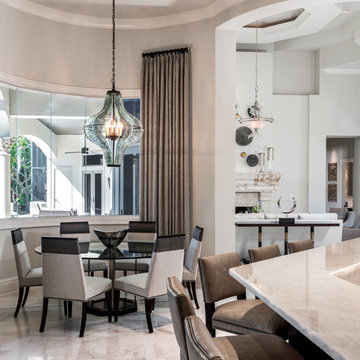
Interior Design by Amy Coslet Interior Designer ASID, NCIDQ.
Construction Harwick Homes.
Photography Amber Frederiksen
マイアミにあるお手頃価格の広いトランジショナルスタイルのおしゃれなキッチン (アンダーカウンターシンク、レイズドパネル扉のキャビネット、濃色木目調キャビネット、大理石カウンター、白いキッチンパネル、モザイクタイルのキッチンパネル、シルバーの調理設備、磁器タイルの床、マルチカラーの床) の写真
マイアミにあるお手頃価格の広いトランジショナルスタイルのおしゃれなキッチン (アンダーカウンターシンク、レイズドパネル扉のキャビネット、濃色木目調キャビネット、大理石カウンター、白いキッチンパネル、モザイクタイルのキッチンパネル、シルバーの調理設備、磁器タイルの床、マルチカラーの床) の写真
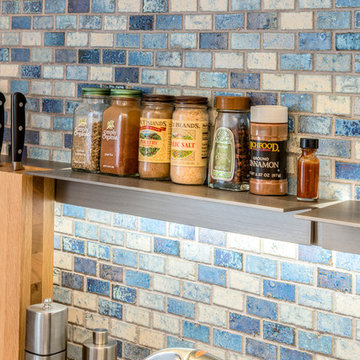
Charlestown, MA Tiny Kitchen
Designer: Samantha Demarco
Photography by Keitaro Yoshioka
ボストンにある高級な小さなコンテンポラリースタイルのおしゃれなキッチン (アンダーカウンターシンク、フラットパネル扉のキャビネット、淡色木目調キャビネット、クオーツストーンカウンター、マルチカラーのキッチンパネル、モザイクタイルのキッチンパネル、シルバーの調理設備、スレートの床、マルチカラーの床) の写真
ボストンにある高級な小さなコンテンポラリースタイルのおしゃれなキッチン (アンダーカウンターシンク、フラットパネル扉のキャビネット、淡色木目調キャビネット、クオーツストーンカウンター、マルチカラーのキッチンパネル、モザイクタイルのキッチンパネル、シルバーの調理設備、スレートの床、マルチカラーの床) の写真
キッチン (モザイクタイルのキッチンパネル、マルチカラーの床、赤い床) の写真
5