キッチン (モザイクタイルのキッチンパネル、落し込みパネル扉のキャビネット、マルチカラーの床、赤い床) の写真
絞り込み:
資材コスト
並び替え:今日の人気順
写真 1〜20 枚目(全 150 枚)
1/5
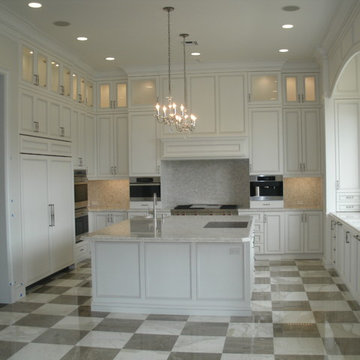
Meticulous Custom Cabinetry Design and Installation Company
Location: 6590 West Rogers Circle; Studio 7
Boca Raton, FL 33487
マイアミにある高級な広いトランジショナルスタイルのおしゃれなキッチン (アンダーカウンターシンク、白いキャビネット、パネルと同色の調理設備、落し込みパネル扉のキャビネット、御影石カウンター、ベージュキッチンパネル、モザイクタイルのキッチンパネル、クッションフロア、マルチカラーの床) の写真
マイアミにある高級な広いトランジショナルスタイルのおしゃれなキッチン (アンダーカウンターシンク、白いキャビネット、パネルと同色の調理設備、落し込みパネル扉のキャビネット、御影石カウンター、ベージュキッチンパネル、モザイクタイルのキッチンパネル、クッションフロア、マルチカラーの床) の写真
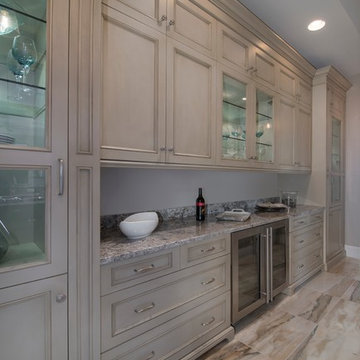
マイアミにある巨大な地中海スタイルのおしゃれなキッチン (アンダーカウンターシンク、落し込みパネル扉のキャビネット、グレーのキャビネット、白いキッチンパネル、モザイクタイルのキッチンパネル、シルバーの調理設備、マルチカラーの床) の写真
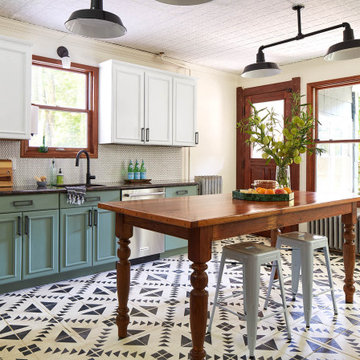
他の地域にあるヴィクトリアン調のおしゃれな独立型キッチン (セラミックタイルの床、マルチカラーの床、黒いキッチンカウンター、アンダーカウンターシンク、落し込みパネル扉のキャビネット、緑のキャビネット、白いキッチンパネル、モザイクタイルのキッチンパネル、シルバーの調理設備) の写真

charming Sea cliff turn of century victorian needed a renovation that was appropriate to the vintage yet, edgy styling.
a textured natural oak farm sink base juxtaposed a soft gray, with the heavy shelves on the wall made this kitchen unique.
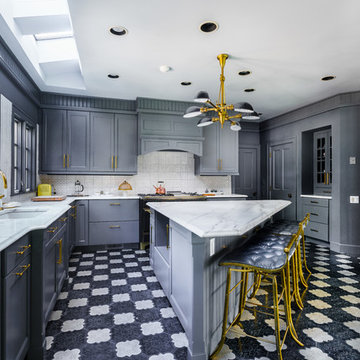
ニューヨークにあるお手頃価格の広いトランジショナルスタイルのおしゃれなキッチン (クオーツストーンカウンター、グレーのキッチンパネル、モザイクタイルのキッチンパネル、グレーのキャビネット、セラミックタイルの床、マルチカラーの床、シングルシンク、落し込みパネル扉のキャビネット、パネルと同色の調理設備、白いキッチンカウンター) の写真
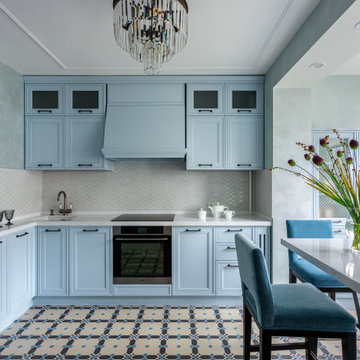
Кухня и зона завтрака.
モスクワにある高級な小さなトランジショナルスタイルのおしゃれなキッチン (アンダーカウンターシンク、クオーツストーンカウンター、シルバーの調理設備、磁器タイルの床、マルチカラーの床、白いキッチンカウンター、落し込みパネル扉のキャビネット、青いキャビネット、グレーのキッチンパネル、モザイクタイルのキッチンパネル) の写真
モスクワにある高級な小さなトランジショナルスタイルのおしゃれなキッチン (アンダーカウンターシンク、クオーツストーンカウンター、シルバーの調理設備、磁器タイルの床、マルチカラーの床、白いキッチンカウンター、落し込みパネル扉のキャビネット、青いキャビネット、グレーのキッチンパネル、モザイクタイルのキッチンパネル) の写真
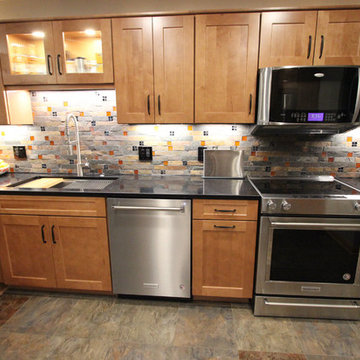
In this kitchen, Waypoint Living Spaces Maple Spice 650F cabinets with flat black hardware pulls were installed. The countertop is Wilsonart Xcaret 3cm Quartz with double roundover edge and 4” backsplash at the mail center cabinets. The backsplash is Jeffrey Court Slate fire and ice brick Mosaic. A Moen Align Spring single handle pull down spring faucet in Spot Resist Stainless and 18” brushed nickel towel bars and Ledge stainless steel sink with bottom sink grid, roll out grid, and bamboo cutting board. The flooring is a mixture of Permastone 16”x16” Indian Slate, Canyon and Verde flooring.
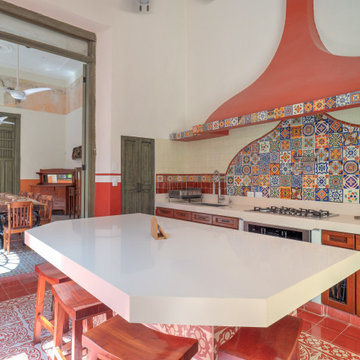
New Kitchen with old elements and characters of Yucatan Architecture. Traditional Chimney
メキシコシティにある高級な中くらいな地中海スタイルのおしゃれなキッチン (アンダーカウンターシンク、落し込みパネル扉のキャビネット、中間色木目調キャビネット、クオーツストーンカウンター、赤いキッチンパネル、モザイクタイルのキッチンパネル、シルバーの調理設備、セメントタイルの床、赤い床、白いキッチンカウンター) の写真
メキシコシティにある高級な中くらいな地中海スタイルのおしゃれなキッチン (アンダーカウンターシンク、落し込みパネル扉のキャビネット、中間色木目調キャビネット、クオーツストーンカウンター、赤いキッチンパネル、モザイクタイルのキッチンパネル、シルバーの調理設備、セメントタイルの床、赤い床、白いキッチンカウンター) の写真
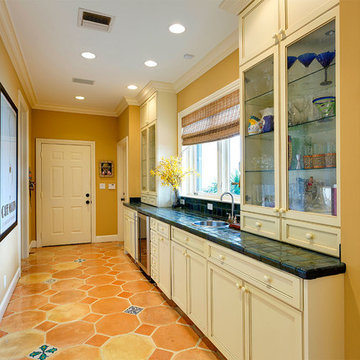
Kitchen
マイアミにあるラグジュアリーな中くらいなトロピカルスタイルのおしゃれなキッチン (アンダーカウンターシンク、落し込みパネル扉のキャビネット、白いキャビネット、タイルカウンター、マルチカラーのキッチンパネル、モザイクタイルのキッチンパネル、シルバーの調理設備、アイランドなし、マルチカラーの床、マルチカラーのキッチンカウンター、テラコッタタイルの床) の写真
マイアミにあるラグジュアリーな中くらいなトロピカルスタイルのおしゃれなキッチン (アンダーカウンターシンク、落し込みパネル扉のキャビネット、白いキャビネット、タイルカウンター、マルチカラーのキッチンパネル、モザイクタイルのキッチンパネル、シルバーの調理設備、アイランドなし、マルチカラーの床、マルチカラーのキッチンカウンター、テラコッタタイルの床) の写真

他の地域にある高級な中くらいなトラディショナルスタイルのおしゃれなキッチン (白いキャビネット、白いキッチンパネル、シルバーの調理設備、塗装フローリング、モザイクタイルのキッチンパネル、落し込みパネル扉のキャビネット、御影石カウンター、マルチカラーの床) の写真
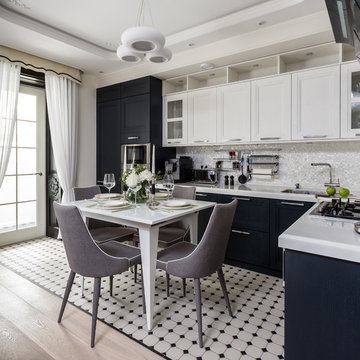
Александр Шевцов
モスクワにあるトランジショナルスタイルのおしゃれなキッチン (ドロップインシンク、落し込みパネル扉のキャビネット、白いキッチンパネル、モザイクタイルのキッチンパネル、シルバーの調理設備、アイランドなし、マルチカラーの床) の写真
モスクワにあるトランジショナルスタイルのおしゃれなキッチン (ドロップインシンク、落し込みパネル扉のキャビネット、白いキッチンパネル、モザイクタイルのキッチンパネル、シルバーの調理設備、アイランドなし、マルチカラーの床) の写真
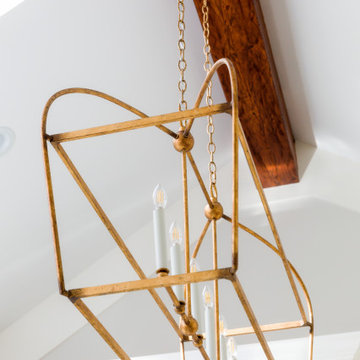
This client’s house had great bones to work with, but also had a few things that made their kitchen less functional. Their main issue with the space was that their cooktop was located on the island, and since the island wasn’t very big, it limited the amount of usable counterspace. Also, they had a microwave oven stack that was housed in a massive brick enclosure that also took up a lot of valuable space. In our design, we decided to replace the cooktop and oven with a gas range and relocated it to the back wall on the L. We also move the refrigerator to the wall opposite of the sink to create the perfect working triangle. All of the cabinetry to the right of the range serves as a dry bar with lots of storage including nice display storage for wine. Originally the house had a butler’s pass between the dining room and kitchen. We decided to transform this space by closing it in on both sides and creating a nice walk-in pantry, something the kitchen did not have before! We extended their island and added space for seating on one side. The kitchen has a beautiful vaulted ceiling that we added a beam to across the center. For materials, we chose a white and grey palette with some blue and wood tones. The backsplash is a beautiful marble mosaic with blue and grey. The countertops are luna plena quartzite, and we incorporated a custom wood wrap around the hood to match the beams. We are thrilled with how we were able to help transform this kitchen into a beautiful functional space.
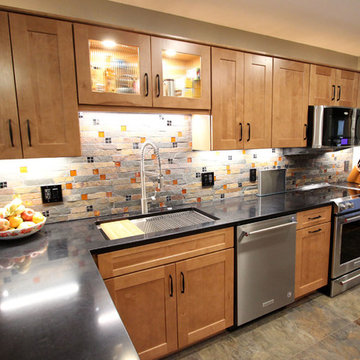
In this kitchen, Waypoint Living Spaces Maple Spice 650F cabinets with flat black hardware pulls were installed. The countertop is Wilsonart Xcaret 3cm Quartz with double roundover edge and 4” backsplash at the mail center cabinets. The backsplash is Jeffrey Court Slate fire and ice brick Mosaic. A Moen Align Spring single handle pull down spring faucet in Spot Resist Stainless and 18” brushed nickel towel bars and Ledge stainless steel sink with bottom sink grid, roll out grid, and bamboo cutting board. The flooring is a mixture of Permastone 16”x16” Indian Slate, Canyon and Verde flooring.
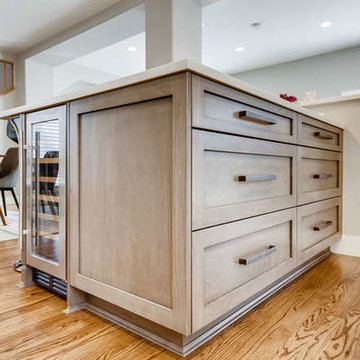
Greg Muntz
他の地域にある高級な中くらいなトランジショナルスタイルのおしゃれなキッチン (シングルシンク、落し込みパネル扉のキャビネット、白いキャビネット、クオーツストーンカウンター、グレーのキッチンパネル、モザイクタイルのキッチンパネル、シルバーの調理設備、淡色無垢フローリング、マルチカラーの床) の写真
他の地域にある高級な中くらいなトランジショナルスタイルのおしゃれなキッチン (シングルシンク、落し込みパネル扉のキャビネット、白いキャビネット、クオーツストーンカウンター、グレーのキッチンパネル、モザイクタイルのキッチンパネル、シルバーの調理設備、淡色無垢フローリング、マルチカラーの床) の写真
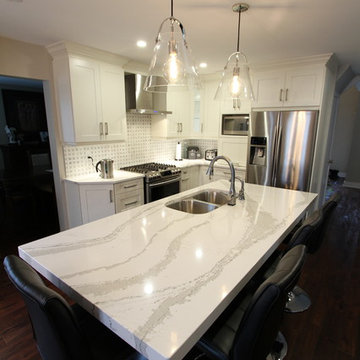
We started with a small u-shaped kitchen which really didn't fit with the owners lifestyle, and the desire was to open up the floorplan of the kitchen and connect it better with the family room which is adjacent to the kitchen. We revised the floorplan to include a nice island and extended it with a custom hutch extending the kitchen right to the back door. Bearing wall changes were also made to make the main floor much more open plan. The customer selected painted cabinetry and a beautiful dark wood island, topping it off with Cambria "Brittanica" Quartz countertops. Custom mosaic backsplash was installed to complete the new look. Stunning!
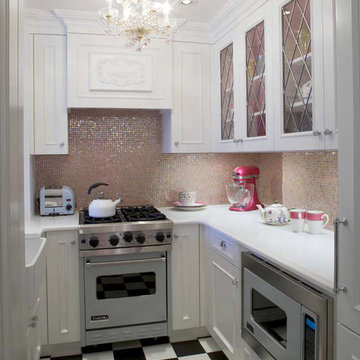
ニューヨークにある小さなエクレクティックスタイルのおしゃれなキッチン (エプロンフロントシンク、落し込みパネル扉のキャビネット、白いキャビネット、クオーツストーンカウンター、ピンクのキッチンパネル、モザイクタイルのキッチンパネル、シルバーの調理設備、セラミックタイルの床、アイランドなし、マルチカラーの床、白いキッチンカウンター) の写真
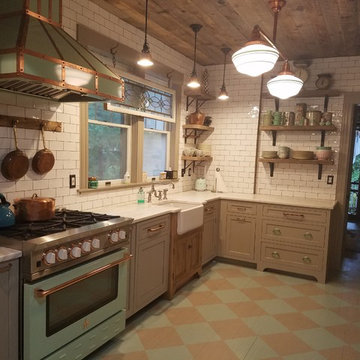
charming Sea cliff turn of century victorian needed a renovation that was appropriate to the vintage yet, edgy styling.
a textured natural oak farm sink base juxtaposed a soft gray, with the heavy shelves on the wall made this kitchen unique.
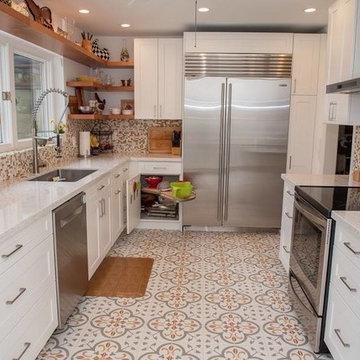
マイアミにある高級な中くらいなトラディショナルスタイルのおしゃれなキッチン (アンダーカウンターシンク、落し込みパネル扉のキャビネット、白いキャビネット、大理石カウンター、マルチカラーのキッチンパネル、モザイクタイルのキッチンパネル、シルバーの調理設備、セラミックタイルの床、マルチカラーの床、白いキッチンカウンター) の写真
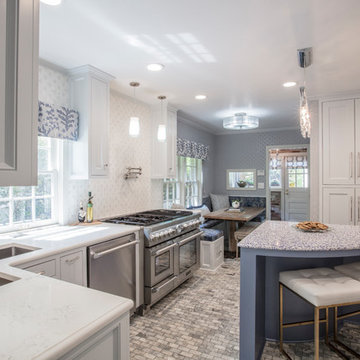
Simon Hurst photography
オクラホマシティにある高級な中くらいなトランジショナルスタイルのおしゃれなキッチン (ダブルシンク、落し込みパネル扉のキャビネット、グレーのキャビネット、再生ガラスカウンター、マルチカラーのキッチンパネル、モザイクタイルのキッチンパネル、シルバーの調理設備、大理石の床、マルチカラーの床、白いキッチンカウンター) の写真
オクラホマシティにある高級な中くらいなトランジショナルスタイルのおしゃれなキッチン (ダブルシンク、落し込みパネル扉のキャビネット、グレーのキャビネット、再生ガラスカウンター、マルチカラーのキッチンパネル、モザイクタイルのキッチンパネル、シルバーの調理設備、大理石の床、マルチカラーの床、白いキッチンカウンター) の写真
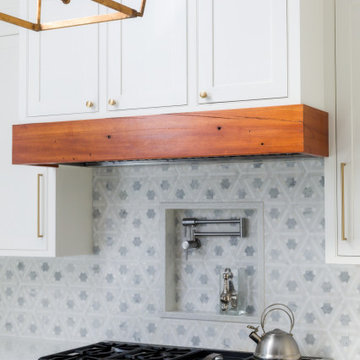
This client’s house had great bones to work with, but also had a few things that made their kitchen less functional. Their main issue with the space was that their cooktop was located on the island, and since the island wasn’t very big, it limited the amount of usable counterspace. Also, they had a microwave oven stack that was housed in a massive brick enclosure that also took up a lot of valuable space. In our design, we decided to replace the cooktop and oven with a gas range and relocated it to the back wall on the L. We also move the refrigerator to the wall opposite of the sink to create the perfect working triangle. All of the cabinetry to the right of the range serves as a dry bar with lots of storage including nice display storage for wine. Originally the house had a butler’s pass between the dining room and kitchen. We decided to transform this space by closing it in on both sides and creating a nice walk-in pantry, something the kitchen did not have before! We extended their island and added space for seating on one side. The kitchen has a beautiful vaulted ceiling that we added a beam to across the center. For materials, we chose a white and grey palette with some blue and wood tones. The backsplash is a beautiful marble mosaic with blue and grey. The countertops are luna plena quartzite, and we incorporated a custom wood wrap around the hood to match the beams. We are thrilled with how we were able to help transform this kitchen into a beautiful functional space.
キッチン (モザイクタイルのキッチンパネル、落し込みパネル扉のキャビネット、マルチカラーの床、赤い床) の写真
1