ダイニングキッチン (モザイクタイルのキッチンパネル、フラットパネル扉のキャビネット、落し込みパネル扉のキャビネット、スレートの床) の写真
絞り込み:
資材コスト
並び替え:今日の人気順
写真 1〜20 枚目(全 83 枚)

New custom kitchen with high-gloss cabinets, custom plywood enclosures, concrete island counter top.
ボストンにあるモダンスタイルのおしゃれなキッチン (一体型シンク、フラットパネル扉のキャビネット、白いキャビネット、コンクリートカウンター、ベージュキッチンパネル、モザイクタイルのキッチンパネル、白い調理設備、黒い床、白いキッチンカウンター、スレートの床) の写真
ボストンにあるモダンスタイルのおしゃれなキッチン (一体型シンク、フラットパネル扉のキャビネット、白いキャビネット、コンクリートカウンター、ベージュキッチンパネル、モザイクタイルのキッチンパネル、白い調理設備、黒い床、白いキッチンカウンター、スレートの床) の写真
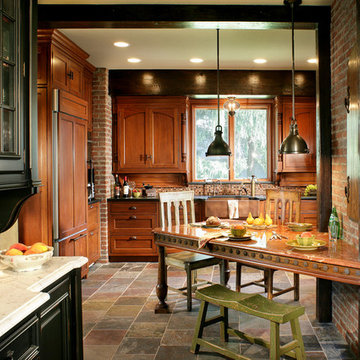
Bergen County, NJ - Farmhouse - Kitchen Designed by The Hammer & Nail Inc.
Photography by Peter Rymwid
http://thehammerandnail.com
#BartLidsky #HNdesigns #KitchenDesign
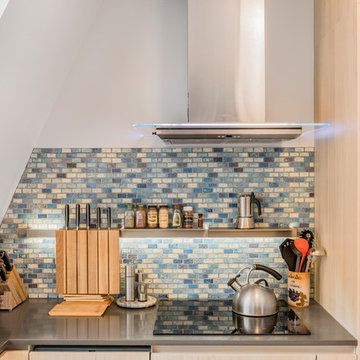
Charlestown, MA Tiny Kitchen
Designer: Samantha Demarco
Photography by Keitaro Yoshioka
ボストンにある高級な小さなコンテンポラリースタイルのおしゃれなキッチン (アンダーカウンターシンク、フラットパネル扉のキャビネット、淡色木目調キャビネット、クオーツストーンカウンター、マルチカラーのキッチンパネル、モザイクタイルのキッチンパネル、シルバーの調理設備、スレートの床、マルチカラーの床) の写真
ボストンにある高級な小さなコンテンポラリースタイルのおしゃれなキッチン (アンダーカウンターシンク、フラットパネル扉のキャビネット、淡色木目調キャビネット、クオーツストーンカウンター、マルチカラーのキッチンパネル、モザイクタイルのキッチンパネル、シルバーの調理設備、スレートの床、マルチカラーの床) の写真
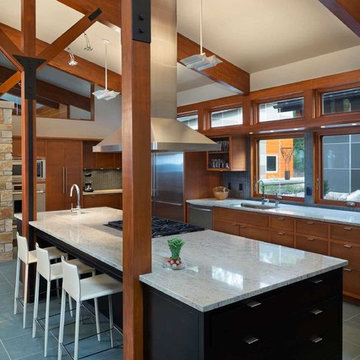
Farshid Assassi
シーダーラピッズにある広いモダンスタイルのおしゃれなキッチン (アンダーカウンターシンク、フラットパネル扉のキャビネット、中間色木目調キャビネット、御影石カウンター、グレーのキッチンパネル、モザイクタイルのキッチンパネル、シルバーの調理設備、スレートの床) の写真
シーダーラピッズにある広いモダンスタイルのおしゃれなキッチン (アンダーカウンターシンク、フラットパネル扉のキャビネット、中間色木目調キャビネット、御影石カウンター、グレーのキッチンパネル、モザイクタイルのキッチンパネル、シルバーの調理設備、スレートの床) の写真
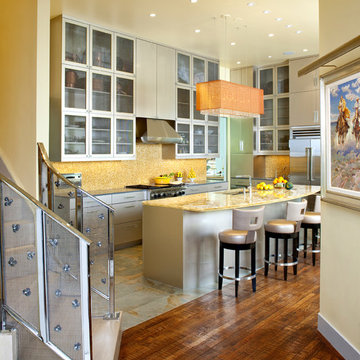
AWARD WINNING KITCHEN.Elegance and simplicity of design, and extraordinary finishes. Metallic auto paint on cabinets for a beautiful sheen, resin counter with selenite chunk inclusions, mirror polish stainless stairwell repeating stainless wire panels in cabinets, and tiny hand wrought stainless rosettes with quartz centers for embellishment. Soft golden walls with apricot sheer and chrystal chandelier. Photographer:Dan Piassick
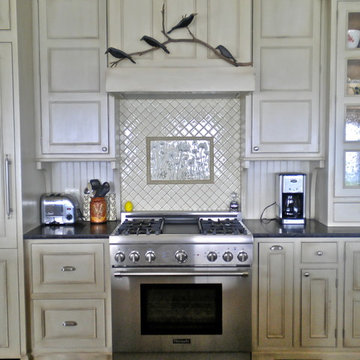
This kitchen we designed and built is on the shore near Peggy's Cove, NS. The client loves antiques and folk art, so we played up that fact by applying and antique finish on the cabinetry.
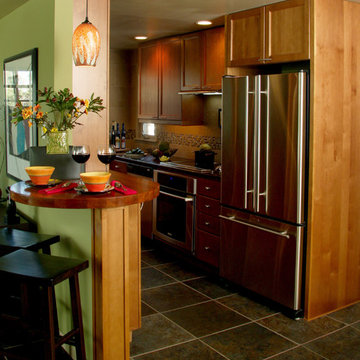
Many gourmet meals are produced in this tiny kitchen. We cut back the wall and built the circular wood eating counter you see here. Building in a fully featured convection oven below the induction cooktop saved tons of space. A discrete but powerful pullout hood helps remove odors from the home.
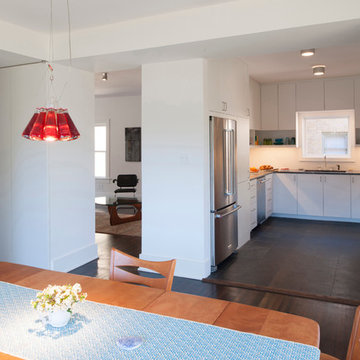
Hester + Hardaway Photographers
ヒューストンにあるお手頃価格の中くらいなモダンスタイルのおしゃれなキッチン (アンダーカウンターシンク、フラットパネル扉のキャビネット、白いキャビネット、ソープストーンカウンター、白いキッチンパネル、モザイクタイルのキッチンパネル、シルバーの調理設備、スレートの床、アイランドなし) の写真
ヒューストンにあるお手頃価格の中くらいなモダンスタイルのおしゃれなキッチン (アンダーカウンターシンク、フラットパネル扉のキャビネット、白いキャビネット、ソープストーンカウンター、白いキッチンパネル、モザイクタイルのキッチンパネル、シルバーの調理設備、スレートの床、アイランドなし) の写真
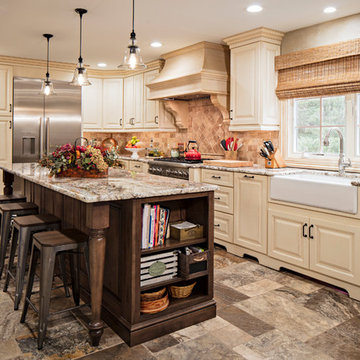
Unique color scheme transforms this kitchen island into a showpiece dining area in this beautiful kitchen.
ニューヨークにある高級な広いトランジショナルスタイルのおしゃれなキッチン (エプロンフロントシンク、落し込みパネル扉のキャビネット、ベージュのキャビネット、御影石カウンター、茶色いキッチンパネル、モザイクタイルのキッチンパネル、シルバーの調理設備、スレートの床、茶色い床、グレーのキッチンカウンター) の写真
ニューヨークにある高級な広いトランジショナルスタイルのおしゃれなキッチン (エプロンフロントシンク、落し込みパネル扉のキャビネット、ベージュのキャビネット、御影石カウンター、茶色いキッチンパネル、モザイクタイルのキッチンパネル、シルバーの調理設備、スレートの床、茶色い床、グレーのキッチンカウンター) の写真
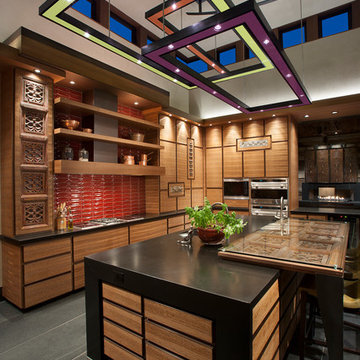
Anita Lang - IMI Design - Scottsdale, AZ
フェニックスにある広いサンタフェスタイルのおしゃれなキッチン (ドロップインシンク、フラットパネル扉のキャビネット、中間色木目調キャビネット、オニキスカウンター、赤いキッチンパネル、モザイクタイルのキッチンパネル、パネルと同色の調理設備、スレートの床、黒い床) の写真
フェニックスにある広いサンタフェスタイルのおしゃれなキッチン (ドロップインシンク、フラットパネル扉のキャビネット、中間色木目調キャビネット、オニキスカウンター、赤いキッチンパネル、モザイクタイルのキッチンパネル、パネルと同色の調理設備、スレートの床、黒い床) の写真
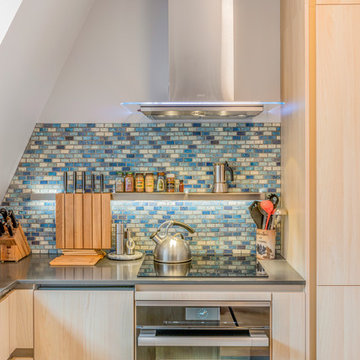
Charlestown, MA Tiny Kitchen
Designer: Samantha Demarco
Photography by Keitaro Yoshioka
ボストンにある高級な小さなコンテンポラリースタイルのおしゃれなキッチン (アンダーカウンターシンク、フラットパネル扉のキャビネット、淡色木目調キャビネット、クオーツストーンカウンター、マルチカラーのキッチンパネル、モザイクタイルのキッチンパネル、シルバーの調理設備、スレートの床、マルチカラーの床) の写真
ボストンにある高級な小さなコンテンポラリースタイルのおしゃれなキッチン (アンダーカウンターシンク、フラットパネル扉のキャビネット、淡色木目調キャビネット、クオーツストーンカウンター、マルチカラーのキッチンパネル、モザイクタイルのキッチンパネル、シルバーの調理設備、スレートの床、マルチカラーの床) の写真
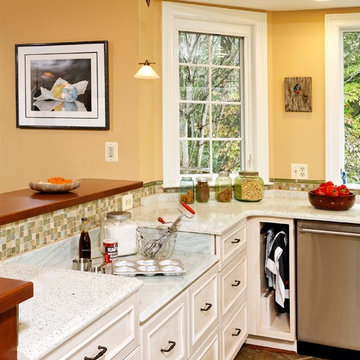
Stone Residence, Photo by Greg Hadley
ワシントンD.C.にあるエクレクティックスタイルのおしゃれなキッチン (アンダーカウンターシンク、マルチカラーのキッチンパネル、モザイクタイルのキッチンパネル、シルバーの調理設備、落し込みパネル扉のキャビネット、淡色木目調キャビネット、御影石カウンター、スレートの床) の写真
ワシントンD.C.にあるエクレクティックスタイルのおしゃれなキッチン (アンダーカウンターシンク、マルチカラーのキッチンパネル、モザイクタイルのキッチンパネル、シルバーの調理設備、落し込みパネル扉のキャビネット、淡色木目調キャビネット、御影石カウンター、スレートの床) の写真
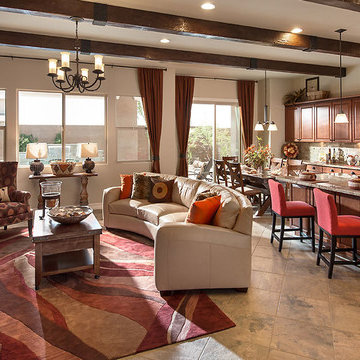
フェニックスにある広いトランジショナルスタイルのおしゃれなキッチン (エプロンフロントシンク、落し込みパネル扉のキャビネット、中間色木目調キャビネット、御影石カウンター、ベージュキッチンパネル、モザイクタイルのキッチンパネル、シルバーの調理設備、スレートの床) の写真
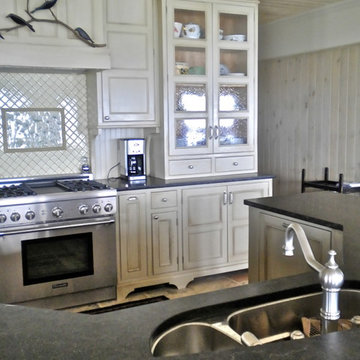
This kitchen we designed and built is on the shore near Peggy's Cove, NS. The client loves antiques and folk art, so we played up that fact by applying and antique finish on the cabinetry.
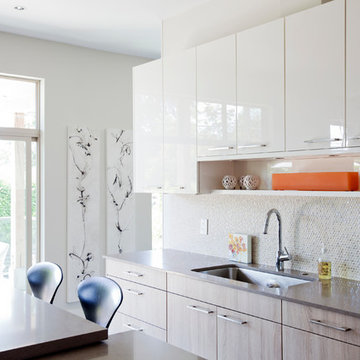
janis nicolay
バンクーバーにあるラグジュアリーな広いコンテンポラリースタイルのおしゃれなキッチン (アンダーカウンターシンク、フラットパネル扉のキャビネット、淡色木目調キャビネット、クオーツストーンカウンター、ベージュキッチンパネル、モザイクタイルのキッチンパネル、パネルと同色の調理設備、スレートの床) の写真
バンクーバーにあるラグジュアリーな広いコンテンポラリースタイルのおしゃれなキッチン (アンダーカウンターシンク、フラットパネル扉のキャビネット、淡色木目調キャビネット、クオーツストーンカウンター、ベージュキッチンパネル、モザイクタイルのキッチンパネル、パネルと同色の調理設備、スレートの床) の写真
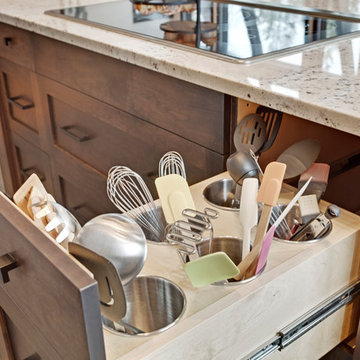
Jamie Bezemer, Zoon Media
バンクーバーにある巨大なコンテンポラリースタイルのおしゃれなキッチン (アンダーカウンターシンク、落し込みパネル扉のキャビネット、白いキャビネット、御影石カウンター、マルチカラーのキッチンパネル、モザイクタイルのキッチンパネル、シルバーの調理設備、スレートの床) の写真
バンクーバーにある巨大なコンテンポラリースタイルのおしゃれなキッチン (アンダーカウンターシンク、落し込みパネル扉のキャビネット、白いキャビネット、御影石カウンター、マルチカラーのキッチンパネル、モザイクタイルのキッチンパネル、シルバーの調理設備、スレートの床) の写真
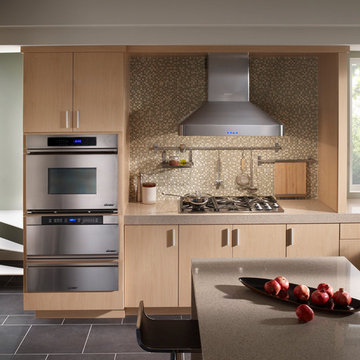
It's the details that set Dacor Ovens apart. Like multiple cooking modes for greater precision. Or baffle filters that circulate air so flavors don't transfer. And don't forget the Discovery iQ remote app to access your oven from your smart phone. Now you can be truly connected to your kitchen.
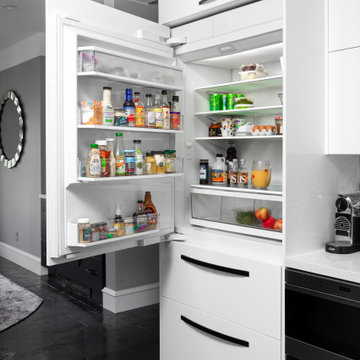
他の地域にあるラグジュアリーな中くらいなコンテンポラリースタイルのおしゃれなキッチン (アンダーカウンターシンク、フラットパネル扉のキャビネット、クオーツストーンカウンター、マルチカラーのキッチンパネル、モザイクタイルのキッチンパネル、シルバーの調理設備、スレートの床、アイランドなし、黒い床、グレーのキッチンカウンター) の写真
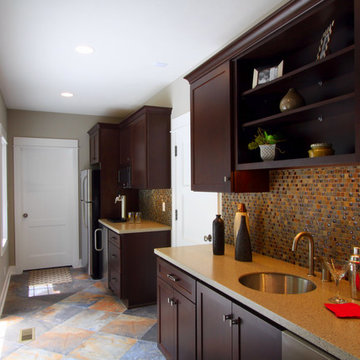
Dating to the early 20th century, Craftsmen houses originated in southern California and quickly spread throughout the country, eventually becoming one of the early 20th century’s most beloved architectural styles. Holbrooke features Craftsman quality and Shingle style details and suits today’s homeowners who have vintage sensibilities as well as modern needs. Outside, wood shingles, dovecote, cupola, large windows and stone accents complement the front porch, which welcomes with attractive trim and columns.
Step inside, the 1,900-square-foot main level leading from the foyer into a spacious 17-foot living room with a distinctive raised ceiling leads into a spacious sun room perfect for relaxing at the end of the day when work is done.
An open kitchen and dining area provide a stylish and functional workspace for entertaining large groups. Nearby, the 900-square-foot three-car garage has plenty of storage for lawn equipment and outdoor toys. The upstairs has an additional 1,500 square feet, with a 17 by 17-foot private master suite with a large master bath and two additional family bedrooms with bath. Recreation rules in the 1,200-square-foot lower level, with a family room, 500-square-foot home theater, exercise/play room and an 11-by-14 guest bedroom for family and friends.
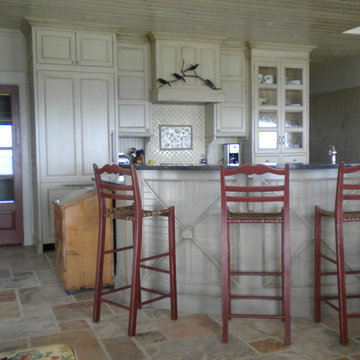
This kitchen we designed and built is on the shore near Peggy's Cove, NS. The client loves antiques and folk art, so we played up that fact by applying and antique finish on the cabinetry. We also painted all the lower level doors burnt red with an antique glaze. The detail in the u-shaped island came from my house's living room ceiling dating from the 1800's. I thought the design would be perfect for this application as it reminds me of a detail you would find in a ship captain's house.
ダイニングキッチン (モザイクタイルのキッチンパネル、フラットパネル扉のキャビネット、落し込みパネル扉のキャビネット、スレートの床) の写真
1