ブラウンのキッチン (モザイクタイルのキッチンパネル、全タイプのキャビネットの色、茶色いキャビネット、中間色木目調キャビネット) の写真
絞り込み:
資材コスト
並び替え:今日の人気順
写真 1〜20 枚目(全 3,380 枚)
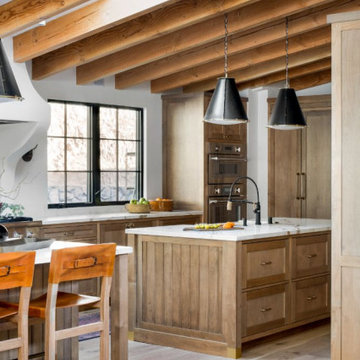
We planned a thoughtful redesign of this beautiful home while retaining many of the existing features. We wanted this house to feel the immediacy of its environment. So we carried the exterior front entry style into the interiors, too, as a way to bring the beautiful outdoors in. In addition, we added patios to all the bedrooms to make them feel much bigger. Luckily for us, our temperate California climate makes it possible for the patios to be used consistently throughout the year.
The original kitchen design did not have exposed beams, but we decided to replicate the motif of the 30" living room beams in the kitchen as well, making it one of our favorite details of the house. To make the kitchen more functional, we added a second island allowing us to separate kitchen tasks. The sink island works as a food prep area, and the bar island is for mail, crafts, and quick snacks.
We designed the primary bedroom as a relaxation sanctuary – something we highly recommend to all parents. It features some of our favorite things: a cognac leather reading chair next to a fireplace, Scottish plaid fabrics, a vegetable dye rug, art from our favorite cities, and goofy portraits of the kids.
---
Project designed by Courtney Thomas Design in La Cañada. Serving Pasadena, Glendale, Monrovia, San Marino, Sierra Madre, South Pasadena, and Altadena.
For more about Courtney Thomas Design, see here: https://www.courtneythomasdesign.com/
To learn more about this project, see here:
https://www.courtneythomasdesign.com/portfolio/functional-ranch-house-design/

Dawn Burkhart
ボイシにあるお手頃価格の中くらいなカントリー風のおしゃれなキッチン (エプロンフロントシンク、シェーカースタイル扉のキャビネット、中間色木目調キャビネット、クオーツストーンカウンター、白いキッチンパネル、モザイクタイルのキッチンパネル、シルバーの調理設備、無垢フローリング、茶色い床、白いキッチンカウンター) の写真
ボイシにあるお手頃価格の中くらいなカントリー風のおしゃれなキッチン (エプロンフロントシンク、シェーカースタイル扉のキャビネット、中間色木目調キャビネット、クオーツストーンカウンター、白いキッチンパネル、モザイクタイルのキッチンパネル、シルバーの調理設備、無垢フローリング、茶色い床、白いキッチンカウンター) の写真
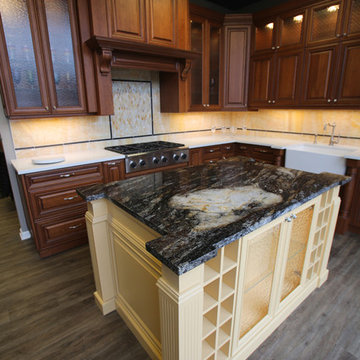
room2improve worked with this client on their kitchen design and selection of finishes as well as resources fro cabinetry and contractors. This is one of many kitchen and bath designs we consult on each year. We used an exotic granite on the island, and contrasted it with a white engineered quartz on the surrounding counters. The soft buttery yellow of the island is also parent in the quartz backsplash tile.

custom faux finished and iron mesh panels for both subzero refridgerators
サンディエゴにある高級な広い地中海スタイルのおしゃれなキッチン (エプロンフロントシンク、落し込みパネル扉のキャビネット、中間色木目調キャビネット、木材カウンター、ベージュキッチンパネル、モザイクタイルのキッチンパネル、シルバーの調理設備、セラミックタイルの床、ベージュの床) の写真
サンディエゴにある高級な広い地中海スタイルのおしゃれなキッチン (エプロンフロントシンク、落し込みパネル扉のキャビネット、中間色木目調キャビネット、木材カウンター、ベージュキッチンパネル、モザイクタイルのキッチンパネル、シルバーの調理設備、セラミックタイルの床、ベージュの床) の写真
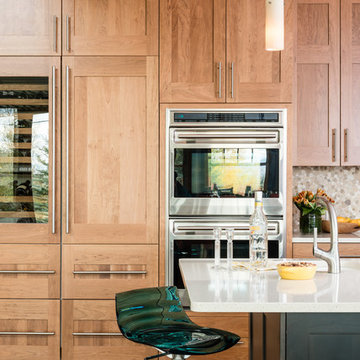
Huggy Bear Quaker style door in Cherry with Nutmeg stain. Island is Cherry with Slate stain. Backsplash is split-face travertine. Custom paneled hood. Cambria Cardiff Cream countertops. Wolf gas range.
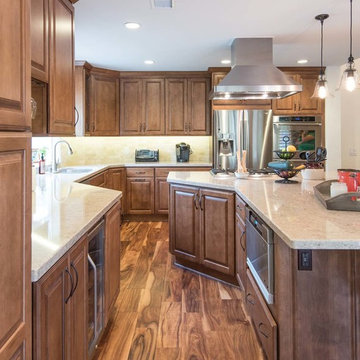
This wonderful kitchen remodel features handcrafted Starmark cabinets in the maple wood Ridgeville style door with a cappuccino finish. These cabinets has a few custom changes to provide maximum storage and custom glass cabinets were also added. Underneath the cabinets LED lights were installed. The backsplash is a textured mosaic 2x2 tile in Primavera with Antique Linen grout. The island shape is very unique and cabinetry was customized to fit this spacious island with functional stove areas and seating area.
Photography by Scott Basile
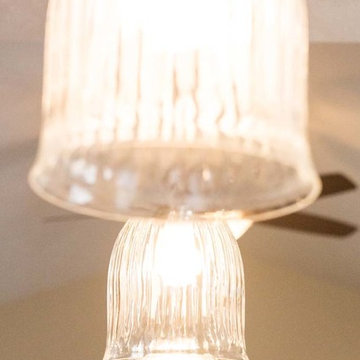
他の地域にある高級な巨大なおしゃれなキッチン (ダブルシンク、レイズドパネル扉のキャビネット、中間色木目調キャビネット、クオーツストーンカウンター、ベージュキッチンパネル、モザイクタイルのキッチンパネル、シルバーの調理設備、無垢フローリング) の写真
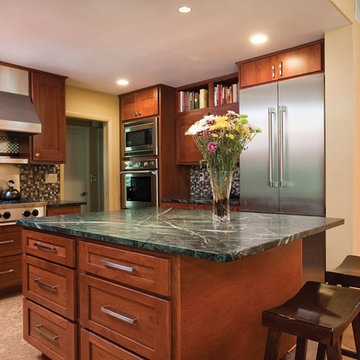
This passive solar addition transformed this nondescript ranch house into an energy efficient, sunlit, passive solar home. The addition to the rear of the building was constructed of compressed earth blocks. These massive blocks were made on the site with the earth from the excavation. With the addition of foam insulation on the exterior, the wall becomes a thermal battery, allowing winter sun to heat the blocks during the day and release that heat at night.
The house was built with only non toxic or natural
materials. Heat and hot water are provided by a 94% efficient gas boiler which warms the radiant floor. A new wood fireplace is an 80% efficient, low emission unit. With Energy Star appliances and LED lighting, the energy consumption of this home is very low. The addition of infrastructure for future photovoltaic panels and solar hot water will allow energy consumption to approach zero.
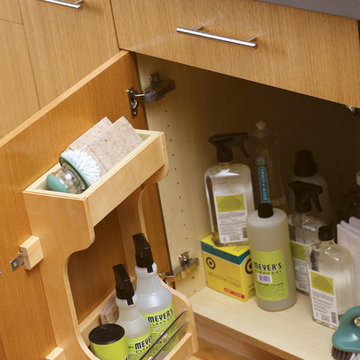
Storage Solutions - A convenient stoarge rack on the door organizes cleaning supplies (SBDR).
“Loft” Living originated in Paris when artists established studios in abandoned warehouses to accommodate the oversized paintings popular at the time. Modern loft environments idealize the characteristics of their early counterparts with high ceilings, exposed beams, open spaces, and vintage flooring or brickwork. Soaring windows frame dramatic city skylines, and interior spaces pack a powerful visual punch with their clean lines and minimalist approach to detail. Dura Supreme cabinetry coordinates perfectly within this design genre with sleek contemporary door styles and equally sleek interiors.
This kitchen features Moda cabinet doors with vertical grain, which gives this kitchen its sleek minimalistic design. Lofted design often starts with a neutral color then uses a mix of raw materials, in this kitchen we’ve mixed in brushed metal throughout using Aluminum Framed doors, stainless steel hardware, stainless steel appliances, and glazed tiles for the backsplash.
Request a FREE Brochure:
http://www.durasupreme.com/request-brochure
Find a dealer near you today:
http://www.durasupreme.com/dealer-locator
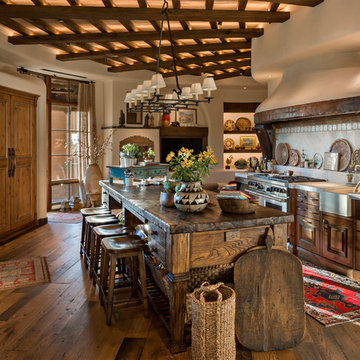
フェニックスにあるラグジュアリーな広いサンタフェスタイルのおしゃれなキッチン (エプロンフロントシンク、落し込みパネル扉のキャビネット、中間色木目調キャビネット、ライムストーンカウンター、白いキッチンパネル、モザイクタイルのキッチンパネル、シルバーの調理設備、無垢フローリング、茶色い床) の写真
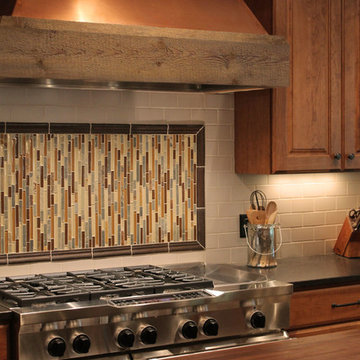
ミネアポリスにあるラスティックスタイルのおしゃれなキッチン (アンダーカウンターシンク、レイズドパネル扉のキャビネット、中間色木目調キャビネット、御影石カウンター、マルチカラーのキッチンパネル、モザイクタイルのキッチンパネル、シルバーの調理設備) の写真
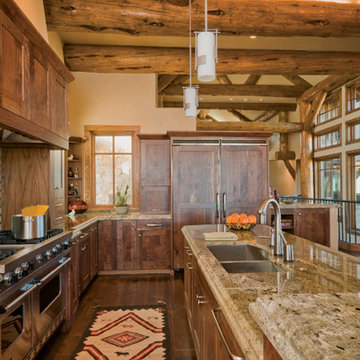
デンバーにある中くらいなラスティックスタイルのおしゃれなキッチン (ドロップインシンク、シェーカースタイル扉のキャビネット、中間色木目調キャビネット、御影石カウンター、マルチカラーのキッチンパネル、モザイクタイルのキッチンパネル、シルバーの調理設備、無垢フローリング) の写真
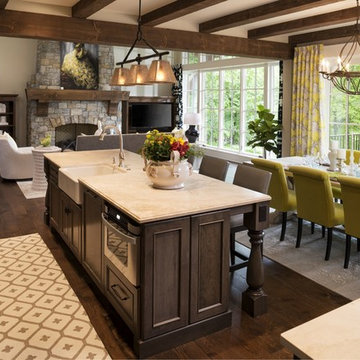
European charm meets a fully modern and super functional kitchen. This beautiful light and airy setting is perfect for cooking and entertaining. Wood beams and dark floors compliment the oversized island with farmhouse sink. Custom cabinetry is designed specifically with the cook in mind, featuring great storage and amazing extras.
James Kruger, Landmark Photography & Design, LLP.
Learn more about our showroom and kitchen and bath design: http://www.mingleteam.com
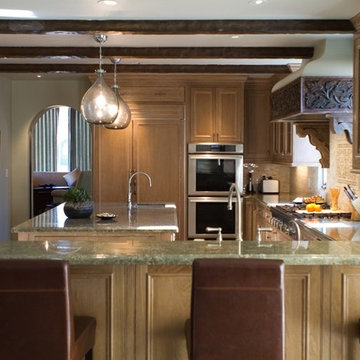
Full kitchen remodel in Spanish colonial residence.
Photos by Erika Bierman
www.erikabiermanphotography.com
ロサンゼルスにあるラスティックスタイルのおしゃれなコの字型キッチン (モザイクタイルのキッチンパネル、ガラス扉のキャビネット、中間色木目調キャビネット、御影石カウンター、ベージュキッチンパネル、パネルと同色の調理設備) の写真
ロサンゼルスにあるラスティックスタイルのおしゃれなコの字型キッチン (モザイクタイルのキッチンパネル、ガラス扉のキャビネット、中間色木目調キャビネット、御影石カウンター、ベージュキッチンパネル、パネルと同色の調理設備) の写真
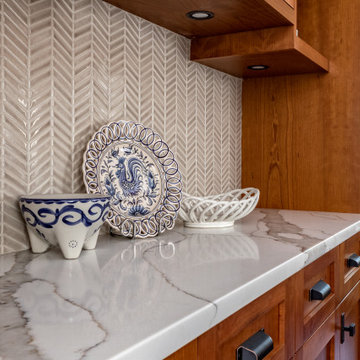
A few tweaks to this already well built kitchen, refreshed the space and solidified the Arts & Craft theme carried throughout the space. A change to the pantry wall provided better and increased storage and countertop space and a new island created finely tuned symmetry to the layout. Combned with new cabinet hardware and modern chevron backsplash, the updated marble-look quartz countertops offer durability and a tailored sophisticated elegance.

closeup of the kitchen cabinets with edge pulls
シカゴにある高級な広いミッドセンチュリースタイルのおしゃれなキッチン (アンダーカウンターシンク、フラットパネル扉のキャビネット、中間色木目調キャビネット、珪岩カウンター、白いキッチンパネル、モザイクタイルのキッチンパネル、パネルと同色の調理設備、無垢フローリング、茶色い床、白いキッチンカウンター) の写真
シカゴにある高級な広いミッドセンチュリースタイルのおしゃれなキッチン (アンダーカウンターシンク、フラットパネル扉のキャビネット、中間色木目調キャビネット、珪岩カウンター、白いキッチンパネル、モザイクタイルのキッチンパネル、パネルと同色の調理設備、無垢フローリング、茶色い床、白いキッチンカウンター) の写真

In this kitchen, Waypoint Living Spaces Maple Spice 650F cabinets with flat black hardware pulls were installed. The countertop is Wilsonart Xcaret 3cm Quartz with double roundover edge and 4” backsplash at the mail center cabinets. The backsplash is Jeffrey Court Slate fire and ice brick Mosaic. A Moen Align Spring single handle pull down spring faucet in Spot Resist Stainless and 18” brushed nickel towel bars and Ledge stainless steel sink with bottom sink grid, roll out grid, and bamboo cutting board. The flooring is a mixture of Permastone 16”x16” Indian Slate, Canyon and Verde flooring.
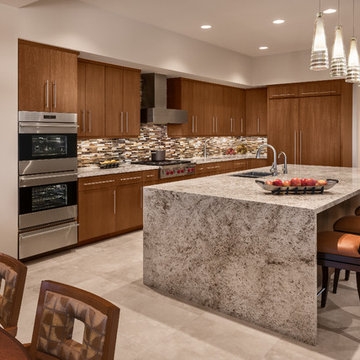
Photo by Mark Boisclair
Light and bright warm contemporary kitchen with huge island. Stainless steel appliances, sink and hardware. Amber-colored cabinets.
Project designed by Susie Hersker’s Scottsdale interior design firm Design Directives. Design Directives is active in Phoenix, Paradise Valley, Cave Creek, Carefree, Sedona, and beyond.
For more about Design Directives, click here: https://susanherskerasid.com/
To learn more about this project, click here: https://susanherskerasid.com/contemporary-scottsdale-home/

Storage Solutions - Our popular, metal tambour door rolls up to reveal a convenient coffee center with cups, saucers and sugar stored close at hand. A tall metal appliance door (WACTT) rolls up smoothly to reveal adjustable shelves positioned only a few inches apart for tray storage. A tall tambour cabinet (WACTT) provides centralized storage while adjusting shelves are precisely positioned for maximum organization.
“Loft” Living originated in Paris when artists established studios in abandoned warehouses to accommodate the oversized paintings popular at the time. Modern loft environments idealize the characteristics of their early counterparts with high ceilings, exposed beams, open spaces, and vintage flooring or brickwork. Soaring windows frame dramatic city skylines, and interior spaces pack a powerful visual punch with their clean lines and minimalist approach to detail. Dura Supreme cabinetry coordinates perfectly within this design genre with sleek contemporary door styles and equally sleek interiors.
This kitchen features Moda cabinet doors with vertical grain, which gives this kitchen its sleek minimalistic design. Lofted design often starts with a neutral color then uses a mix of raw materials, in this kitchen we’ve mixed in brushed metal throughout using Aluminum Framed doors, stainless steel hardware, stainless steel appliances, and glazed tiles for the backsplash.
Request a FREE Brochure:
http://www.durasupreme.com/request-brochure
Find a dealer near you today:
http://www.durasupreme.com/dealer-locator
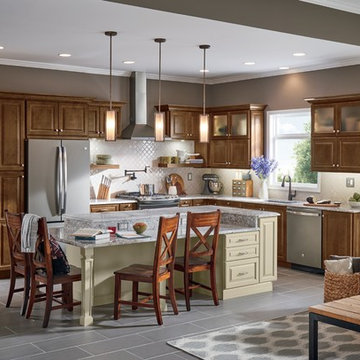
他の地域にある中くらいなコンテンポラリースタイルのおしゃれなキッチン (ドロップインシンク、シェーカースタイル扉のキャビネット、茶色いキャビネット、御影石カウンター、白いキッチンパネル、モザイクタイルのキッチンパネル、シルバーの調理設備、セラミックタイルの床、グレーの床) の写真
ブラウンのキッチン (モザイクタイルのキッチンパネル、全タイプのキャビネットの色、茶色いキャビネット、中間色木目調キャビネット) の写真
1