高級なキッチン (モザイクタイルのキッチンパネル、濃色無垢フローリング、アイランドなし) の写真
絞り込み:
資材コスト
並び替え:今日の人気順
写真 1〜20 枚目(全 128 枚)
1/5

Patsy McEnroe Photography
Widler Architectural Inc.
シカゴにある高級な中くらいなトランジショナルスタイルのおしゃれなキッチン (エプロンフロントシンク、シェーカースタイル扉のキャビネット、白いキャビネット、クオーツストーンカウンター、マルチカラーのキッチンパネル、モザイクタイルのキッチンパネル、シルバーの調理設備、濃色無垢フローリング、アイランドなし) の写真
シカゴにある高級な中くらいなトランジショナルスタイルのおしゃれなキッチン (エプロンフロントシンク、シェーカースタイル扉のキャビネット、白いキャビネット、クオーツストーンカウンター、マルチカラーのキッチンパネル、モザイクタイルのキッチンパネル、シルバーの調理設備、濃色無垢フローリング、アイランドなし) の写真
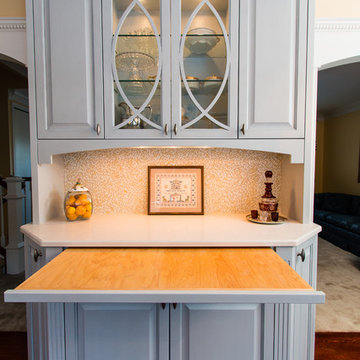
Modern Design Cabinetry
ミネアポリスにある高級な中くらいなトラディショナルスタイルのおしゃれなキッチン (アンダーカウンターシンク、レイズドパネル扉のキャビネット、青いキャビネット、クオーツストーンカウンター、黄色いキッチンパネル、モザイクタイルのキッチンパネル、シルバーの調理設備、濃色無垢フローリング、アイランドなし) の写真
ミネアポリスにある高級な中くらいなトラディショナルスタイルのおしゃれなキッチン (アンダーカウンターシンク、レイズドパネル扉のキャビネット、青いキャビネット、クオーツストーンカウンター、黄色いキッチンパネル、モザイクタイルのキッチンパネル、シルバーの調理設備、濃色無垢フローリング、アイランドなし) の写真
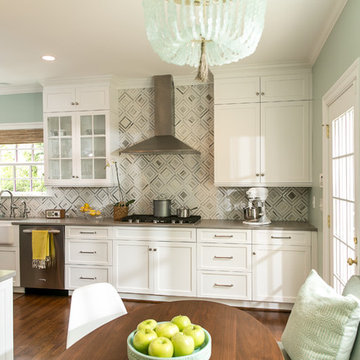
Vanderveen Photographers
ローリーにある高級な中くらいなトラディショナルスタイルのおしゃれなキッチン (エプロンフロントシンク、シェーカースタイル扉のキャビネット、白いキャビネット、マルチカラーのキッチンパネル、シルバーの調理設備、濃色無垢フローリング、クオーツストーンカウンター、モザイクタイルのキッチンパネル、アイランドなし、茶色い床) の写真
ローリーにある高級な中くらいなトラディショナルスタイルのおしゃれなキッチン (エプロンフロントシンク、シェーカースタイル扉のキャビネット、白いキャビネット、マルチカラーのキッチンパネル、シルバーの調理設備、濃色無垢フローリング、クオーツストーンカウンター、モザイクタイルのキッチンパネル、アイランドなし、茶色い床) の写真

Looking through the living area into the kitchen, the eye is drawn to sunny yellow walls, and upwards to the Serena & Lily Lemons wallpaper on the ceiling.
Photographer: Christian Harder

Bergen County, NJ - Traditional - Kitchen Designed by Bart Lidsky of The Hammer & Nail Inc.
Photography by: Steve Rossi
This classic white kitchen creamy white Rutt Handcrafted Cabinetry and espresso Stained Rift White Oak Base Cabinetry. The highly articulated storage is a functional hidden feature of this kitchen. The countertops are 2" Thick Danby Marble with a mosaic marble backsplash. Pendant lights are built into the cabinetry above the sink.
http://thehammerandnail.com
#BartLidsky #HNdesigns #KitchenDesign

デトロイトにある高級な広いヴィクトリアン調のおしゃれなキッチン (エプロンフロントシンク、レイズドパネル扉のキャビネット、白いキャビネット、濃色無垢フローリング、オニキスカウンター、マルチカラーのキッチンパネル、モザイクタイルのキッチンパネル、カラー調理設備、アイランドなし、茶色い床) の写真
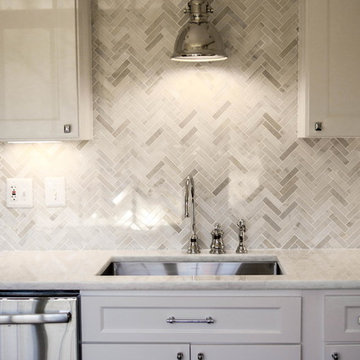
Gut Renovation and Re-Design by Morgan Taylor of Brass Bones Design
Photo: Chris Abels-Sinclair
ワシントンD.C.にある高級な小さなコンテンポラリースタイルのおしゃれなキッチン (シングルシンク、シェーカースタイル扉のキャビネット、白いキャビネット、珪岩カウンター、白いキッチンパネル、モザイクタイルのキッチンパネル、シルバーの調理設備、濃色無垢フローリング、アイランドなし) の写真
ワシントンD.C.にある高級な小さなコンテンポラリースタイルのおしゃれなキッチン (シングルシンク、シェーカースタイル扉のキャビネット、白いキャビネット、珪岩カウンター、白いキッチンパネル、モザイクタイルのキッチンパネル、シルバーの調理設備、濃色無垢フローリング、アイランドなし) の写真
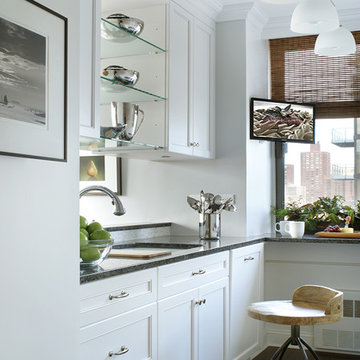
Clean and painted finish cabinetry creates a seamless look from the dining area to the functional kitchen space. The marble counter top wraps around supplying an additional work surface by the window sill. A three light linear fixture hangs from one canopy with a milky white glass shade and polished metal finish to coordinate with the color palette.

Shades of brown warm up this modern urban kitchen. Light colors on the ceiling and glass doors on the upper cabinets help fill the space with light and feel larger. Oversized modern hardware creates nice vertical and horizontal detail. Curved track lighting adds a whimsical touch.
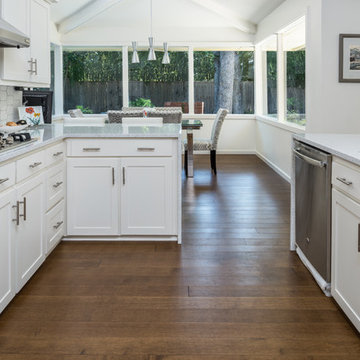
Solid Hard Maple wide plank kitchen floors (5 inch plank widths, 4-10 foot plank lengths with an average plank length of 7+ feet) with a custom prefinish, made in the USA by Hull Forest Products. Nationwide shipping. Matching trim and stair parts available. 4-6 weeks lead time for all orders. Nationwide shipping. 1-800-928-9602. https://www.hullforest.com
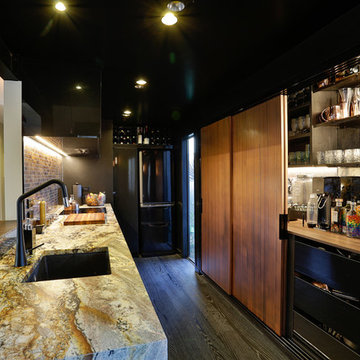
Black steel, walls and ceiling wrap around the kitchen - which is emulated in the kitchen cabinetry, sink and mixer.
Copper clad Sliding doors house the pantry and bar.
Kitchen Designer: Hayley Dryland, August & Co Design
Photgrpahy: Jamie Cobel
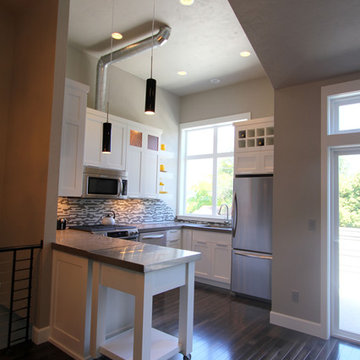
ポートランドにある高級な中くらいなトランジショナルスタイルのおしゃれなキッチン (アンダーカウンターシンク、シェーカースタイル扉のキャビネット、白いキャビネット、クオーツストーンカウンター、マルチカラーのキッチンパネル、モザイクタイルのキッチンパネル、シルバーの調理設備、濃色無垢フローリング、アイランドなし) の写真
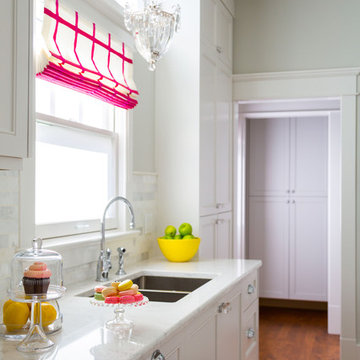
My client contacted me to update the kitchen and main bathroom of her 1912 home in Calgary, located in Elbow Park - one of the oldest communities in the city. The previous owners had done an addition on the back of the house and installed a kitchen that looked more suitable for a 1980’s garage than a home built in 1912. The challenge was to update the look and incorporate modern elements, yet retain the feel and character of a home from that era.
Timeless details were added like marble quartz countertops, Shaker style cabinets and a much more symmetrical layout that positioned the sink under the window, instead of the opposite wall. The 9’-0” ceilings allowed us to design the cabinets to the full ceiling height, giving the home owner much needed storage space. Even though the space has been modernized, it beautifully flows from the living spaces and no longer looks like an after thought, like the previous kitchen did. Check out that custom hood we designed! It’s so killer - I die!
Photography by Lori Andrews
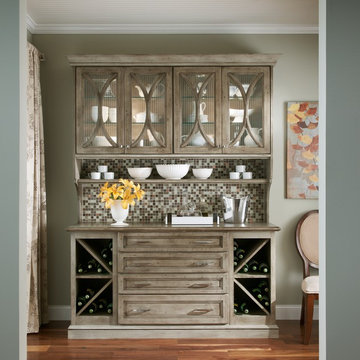
デトロイトにある高級な中くらいなコンテンポラリースタイルのおしゃれなキッチン (落し込みパネル扉のキャビネット、白いキャビネット、クオーツストーンカウンター、マルチカラーのキッチンパネル、モザイクタイルのキッチンパネル、シルバーの調理設備、濃色無垢フローリング、アイランドなし、茶色い床) の写真
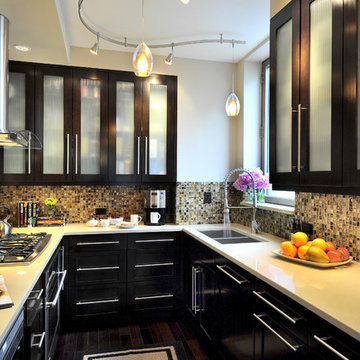
Shades of brown warm up this modern urban kitchen. Light colors on the ceiling and glass doors on the upper cabinets help fill the space with light and feel larger. Oversized modern hardware creates nice vertical and horizontal detail. Curved track lighting adds a whimsical touch.
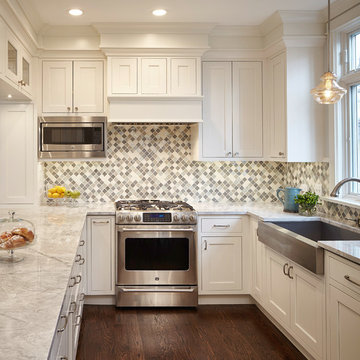
Patsy McEnroe Photography
Widler Architectural Inc.
シカゴにある高級な中くらいなトランジショナルスタイルのおしゃれなキッチン (エプロンフロントシンク、インセット扉のキャビネット、白いキャビネット、クオーツストーンカウンター、グレーのキッチンパネル、モザイクタイルのキッチンパネル、シルバーの調理設備、濃色無垢フローリング、アイランドなし) の写真
シカゴにある高級な中くらいなトランジショナルスタイルのおしゃれなキッチン (エプロンフロントシンク、インセット扉のキャビネット、白いキャビネット、クオーツストーンカウンター、グレーのキッチンパネル、モザイクタイルのキッチンパネル、シルバーの調理設備、濃色無垢フローリング、アイランドなし) の写真
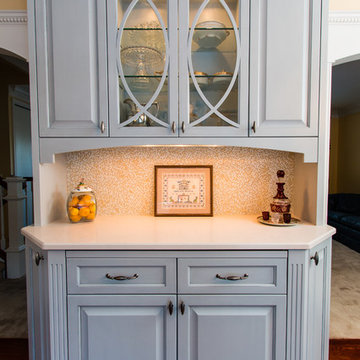
Modern Design Cabinetry
ミネアポリスにある高級な中くらいなトラディショナルスタイルのおしゃれなキッチン (アンダーカウンターシンク、レイズドパネル扉のキャビネット、青いキャビネット、クオーツストーンカウンター、黄色いキッチンパネル、モザイクタイルのキッチンパネル、シルバーの調理設備、濃色無垢フローリング、アイランドなし) の写真
ミネアポリスにある高級な中くらいなトラディショナルスタイルのおしゃれなキッチン (アンダーカウンターシンク、レイズドパネル扉のキャビネット、青いキャビネット、クオーツストーンカウンター、黄色いキッチンパネル、モザイクタイルのキッチンパネル、シルバーの調理設備、濃色無垢フローリング、アイランドなし) の写真
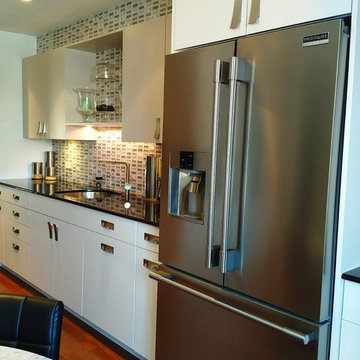
The modified layout was sparked by the need to replace the refrigerator. The new 36" wide counter-depth model selected was too large for the old spot, so we switched the locations for fridge and pantry. A new pantry cabinet was built to fill the space left by the old fridge (left side of photo), equipped with several pull-out drawers. The lower cabinets between the pantry and fridge were retained and refaced. For more efficient storage, we added shallow drawers at the top of the 2 end cabinets in the run and continued this look throughout the kitchen. A new panel-ready dishwasher was purchased, and the applied panels mimic this look as well (to the right of the sink).
Upper cabinets were all replaced. For design variety we painted the ones on this wall in a pale grey and installed an open display cabinet above the sink. The change in cabinet height was actually necessitated by some immovable ducts, but it allowed us to have some fun. Carrying the backsplash tile onto the back of the open cabinet and the wall above creates an arresting focal point, highlighted by under-cabinet lighting.
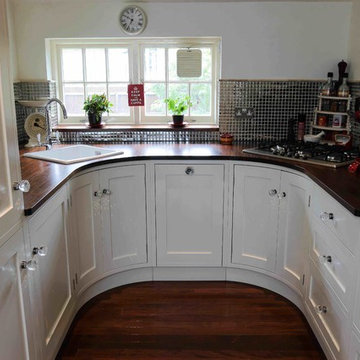
Curved cabinets to create maximum useable space in a very small room. Placement of hob and sink were key to this design working.
Graham Gannon Photography
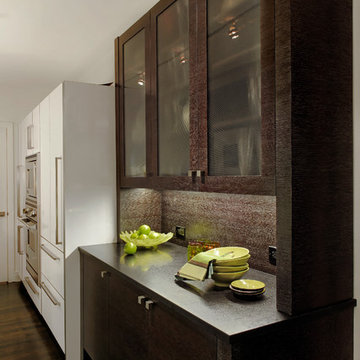
Washington D.C. - Contemporary - Galley Kitchen
Designed by #JenniferGilmer
http://www.gilmerkitchens.com/
Photography by Bob Narod
高級なキッチン (モザイクタイルのキッチンパネル、濃色無垢フローリング、アイランドなし) の写真
1