高級なII型キッチン (モザイクタイルのキッチンパネル、クオーツストーンカウンター) の写真
絞り込み:
資材コスト
並び替え:今日の人気順
写真 1〜20 枚目(全 841 枚)
1/5

デンバーにある高級な広いコンテンポラリースタイルのおしゃれなキッチン (エプロンフロントシンク、フラットパネル扉のキャビネット、白いキャビネット、クオーツストーンカウンター、シルバーの調理設備、無垢フローリング、茶色い床、白いキッチンカウンター、グレーのキッチンパネル、モザイクタイルのキッチンパネル、三角天井) の写真

This Australian-inspired new construction was a successful collaboration between homeowner, architect, designer and builder. The home features a Henrybuilt kitchen, butler's pantry, private home office, guest suite, master suite, entry foyer with concealed entrances to the powder bathroom and coat closet, hidden play loft, and full front and back landscaping with swimming pool and pool house/ADU.

This spacious kitchen with beautiful views features a prefinished cherry flooring with a very dark stain. We custom made the white shaker cabinets and paired them with a rich brown quartz composite countertop. A slate blue glass subway tile adorns the backsplash. We fitted the kitchen with a stainless steel apron sink. The same white and brown color palette has been used for the island. We also equipped the island area with modern pendant lighting and bar stools for seating.
Project by Portland interior design studio Jenni Leasia Interior Design. Also serving Lake Oswego, West Linn, Vancouver, Sherwood, Camas, Oregon City, Beaverton, and the whole of Greater Portland.
For more about Jenni Leasia Interior Design, click here: https://www.jennileasiadesign.com/
To learn more about this project, click here:
https://www.jennileasiadesign.com/lake-oswego

ジーロングにある高級な広いコンテンポラリースタイルのおしゃれなキッチン (アンダーカウンターシンク、フラットパネル扉のキャビネット、クオーツストーンカウンター、白いキッチンパネル、モザイクタイルのキッチンパネル、黒い調理設備、コンクリートの床、グレーの床、白いキッチンカウンター、黒いキャビネット) の写真

Dining Chairs by Coastal Living Sorrento
Styling by Rhiannon Orr & Mel Hasic
Laminex Doors & Drawers in "Super White"
Display Shelves in Laminex "American Walnut Veneer Random cut Mismatched
Benchtop - Caesarstone Staturio Maximus'
Splashback - Urban Edge - "Brique" in Green
Floor Tiles - Urban Edge - Xtreme Concrete
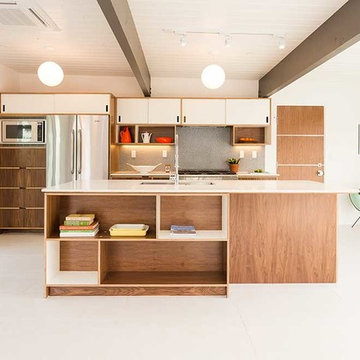
ロサンゼルスにある高級な中くらいなミッドセンチュリースタイルのおしゃれなキッチン (アンダーカウンターシンク、フラットパネル扉のキャビネット、白いキャビネット、クオーツストーンカウンター、グレーのキッチンパネル、モザイクタイルのキッチンパネル、シルバーの調理設備、磁器タイルの床) の写真

パースにある高級な広い北欧スタイルのおしゃれなキッチン (ダブルシンク、フラットパネル扉のキャビネット、グレーのキャビネット、クオーツストーンカウンター、白いキッチンパネル、モザイクタイルのキッチンパネル、黒い調理設備、無垢フローリング、茶色い床、白いキッチンカウンター) の写真

Cramped, outdated cape cod kitchen remodeled from the floor up. removing one wall between the dining room and original kitchen opens the entire space.
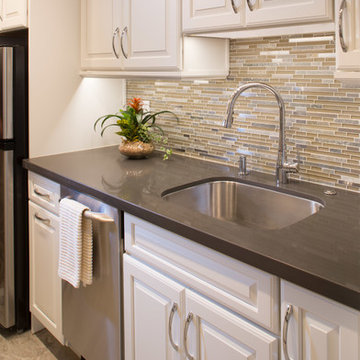
photo: Owen McGoldrick
マイアミにある高級な小さなトラディショナルスタイルのおしゃれなキッチン (シングルシンク、レイズドパネル扉のキャビネット、白いキャビネット、クオーツストーンカウンター、ベージュキッチンパネル、モザイクタイルのキッチンパネル、シルバーの調理設備、磁器タイルの床、アイランドなし) の写真
マイアミにある高級な小さなトラディショナルスタイルのおしゃれなキッチン (シングルシンク、レイズドパネル扉のキャビネット、白いキャビネット、クオーツストーンカウンター、ベージュキッチンパネル、モザイクタイルのキッチンパネル、シルバーの調理設備、磁器タイルの床、アイランドなし) の写真

An urban twist to a Mill Valley Eichler home that features cork flooring, dark gray cabinetry and a mid-century modern look and feel!
The kitchen features a wide spice drawer
Schedule an appointment with one of our designers: http://www.gkandb.com/contact-us/
DESIGNER: DAVID KILJIANOWICZ
PHOTOGRAPHY: TREVE JOHNSON PHOTOGRAPHY

These terrific clients turned a boring 80's kitchen into a modern, Asian-inspired chef's dream kitchen, with two tone cabinetry and professional grade appliances. An over-sized island provides comfortable seating for four. Custom Half-wall bookcases divide the kitchen from the family room without impeding sight lines into the inviting space.
Photography: Stacy Zarin Goldberg

VISION AND NEEDS:
Our client came to us with a vision for their dream house for their growing family with three young children. This was their second attempt at getting the right design. The first time around, after working with an out-of-state online architect, they could not achieve the level of quality they wanted. McHugh delivered a home with higher quality design.
MCHUGH SOLUTION:
The Shingle/Dutch Colonial Design was our client's dream home style. Their priorities were to have a home office for both parents. Ample living space for kids and friends, along with outdoor space and a pool. Double sink bathroom for the kids and a master bedroom with bath for the parents. Despite being close a flood zone, clients could have a fully finished basement with 9ft ceilings and a full attic. Because of the higher water table, the first floor was considerably above grade. To soften the ascent of the front walkway, we designed planters around the stairs, leading up to the porch.

H2D transformed this Mercer Island home into a light filled place to enjoy family, friends and the outdoors. The waterfront home had sweeping views of the lake which were obstructed with the original chopped up floor plan. The goal for the renovation was to open up the main floor to create a great room feel between the sitting room, kitchen, dining and living spaces. A new kitchen was designed for the space with warm toned VG fir shaker style cabinets, reclaimed beamed ceiling, expansive island, and large accordion doors out to the deck. The kitchen and dining room are oriented to take advantage of the waterfront views. Other newly remodeled spaces on the main floor include: entry, mudroom, laundry, pantry, and powder. The remodel of the second floor consisted of combining the existing rooms to create a dedicated master suite with bedroom, large spa-like bathroom, and walk in closet.
Photo: Image Arts Photography
Design: H2D Architecture + Design
www.h2darchitects.com
Construction: Thomas Jacobson Construction
Interior Design: Gary Henderson Interiors
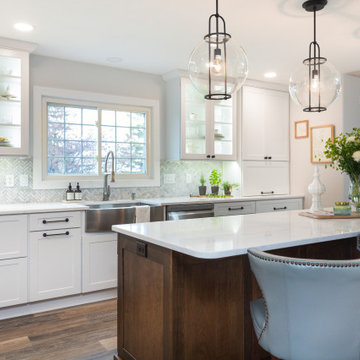
他の地域にある高級な広いカントリー風のおしゃれなキッチン (クオーツストーンカウンター、シルバーの調理設備、白いキッチンカウンター、エプロンフロントシンク、シェーカースタイル扉のキャビネット、白いキャビネット、グレーのキッチンパネル、モザイクタイルのキッチンパネル、濃色無垢フローリング、茶色い床) の写真
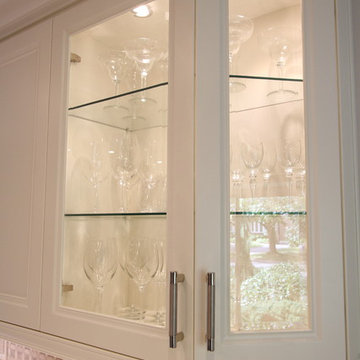
We started with a space that was really in need of updating, and in need of a few tweaks to increase its space and functionality. Some of the divider walls were removed to open the floorplan, and make the kitchen feel larger. New porcelain "Concrete Look" tiles were installed, followed by beautiful new cabinetry in the Benjamin Moore colour "Cloud White". Quartz countertops were then installed, followed by a stunning stone mosaic tile to complete the look. We have also added some before and during pictures to give viewers a sense of where we started. Truly Night and Day!

Based on a mid century modern concept
ロサンゼルスにある高級なコンテンポラリースタイルのおしゃれなキッチン (モザイクタイルのキッチンパネル、フラットパネル扉のキャビネット、中間色木目調キャビネット、マルチカラーのキッチンパネル、クオーツストーンカウンター、アンダーカウンターシンク、シルバーの調理設備、コンクリートの床、緑のキッチンカウンター) の写真
ロサンゼルスにある高級なコンテンポラリースタイルのおしゃれなキッチン (モザイクタイルのキッチンパネル、フラットパネル扉のキャビネット、中間色木目調キャビネット、マルチカラーのキッチンパネル、クオーツストーンカウンター、アンダーカウンターシンク、シルバーの調理設備、コンクリートの床、緑のキッチンカウンター) の写真
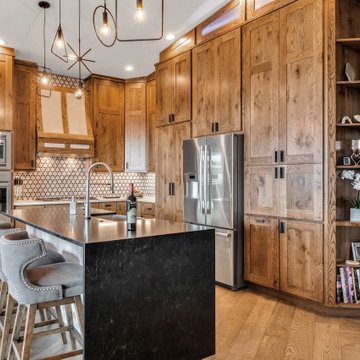
Kitchen Cabinets follow slope of vaulted ceiling with lights.
他の地域にある高級な小さなトランジショナルスタイルのおしゃれなキッチン (アンダーカウンターシンク、落し込みパネル扉のキャビネット、クオーツストーンカウンター、ベージュキッチンパネル、モザイクタイルのキッチンパネル、シルバーの調理設備、無垢フローリング、茶色い床、黒いキッチンカウンター、中間色木目調キャビネット) の写真
他の地域にある高級な小さなトランジショナルスタイルのおしゃれなキッチン (アンダーカウンターシンク、落し込みパネル扉のキャビネット、クオーツストーンカウンター、ベージュキッチンパネル、モザイクタイルのキッチンパネル、シルバーの調理設備、無垢フローリング、茶色い床、黒いキッチンカウンター、中間色木目調キャビネット) の写真
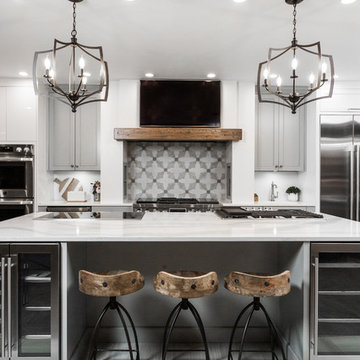
アルバカーキにある高級な中くらいなトランジショナルスタイルのおしゃれなキッチン (アンダーカウンターシンク、落し込みパネル扉のキャビネット、グレーのキャビネット、クオーツストーンカウンター、グレーのキッチンパネル、モザイクタイルのキッチンパネル、シルバーの調理設備、磁器タイルの床、ベージュの床、白いキッチンカウンター) の写真
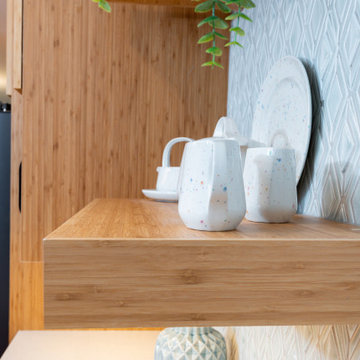
Cramped, outdated cape cod kitchen remodeled from the floor up. removing one wall between the dining room and original kitchen opens the entire space.
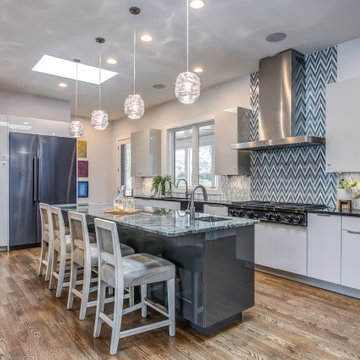
デンバーにある高級な中くらいなコンテンポラリースタイルのおしゃれなキッチン (ダブルシンク、フラットパネル扉のキャビネット、青いキャビネット、クオーツストーンカウンター、青いキッチンパネル、モザイクタイルのキッチンパネル、シルバーの調理設備、無垢フローリング、青いキッチンカウンター) の写真
高級なII型キッチン (モザイクタイルのキッチンパネル、クオーツストーンカウンター) の写真
1