L型キッチン (ミラータイルのキッチンパネル、ベージュの床、全タイプのアイランド) の写真
絞り込み:
資材コスト
並び替え:今日の人気順
写真 1〜20 枚目(全 392 枚)
1/5

ハートフォードシャーにあるトランジショナルスタイルのおしゃれなキッチン (アンダーカウンターシンク、落し込みパネル扉のキャビネット、グレーのキャビネット、ミラータイルのキッチンパネル、シルバーの調理設備、淡色無垢フローリング、ベージュの床) の写真
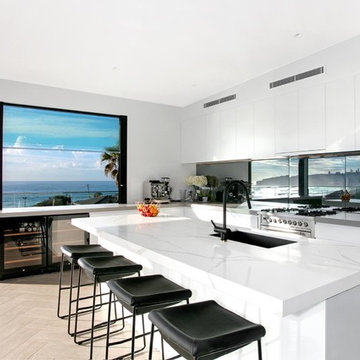
シドニーにあるコンテンポラリースタイルのおしゃれなキッチン (アンダーカウンターシンク、フラットパネル扉のキャビネット、白いキャビネット、メタリックのキッチンパネル、ミラータイルのキッチンパネル、黒い調理設備、淡色無垢フローリング、ベージュの床) の写真

オレンジカウンティにある広いモダンスタイルのおしゃれなキッチン (アンダーカウンターシンク、フラットパネル扉のキャビネット、中間色木目調キャビネット、ミラータイルのキッチンパネル、シルバーの調理設備、ベージュの床、白いキッチンカウンター、大理石カウンター) の写真
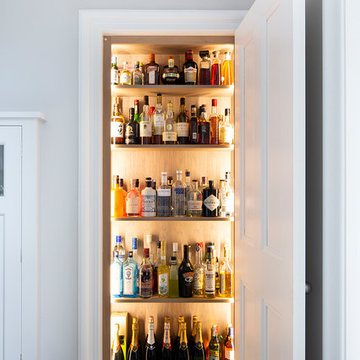
エディンバラにある広いエクレクティックスタイルのおしゃれなキッチン (エプロンフロントシンク、インセット扉のキャビネット、白いキャビネット、珪岩カウンター、ミラータイルのキッチンパネル、シルバーの調理設備、ベージュの床、白いキッチンカウンター) の写真

The Hartford collection is an inspired modern update on the classic Shaker style kitchen. Designed with simplicity in mind, the kitchens in this range have a universal appeal that never fails to delight. Each kitchen is beautifully proportioned, with an unerring focus on scale that ensures the final result is flawless.
The impressive island adds much needed extra storage and work surface space, perfect for busy family living. Placed in the centre of the kitchen, it creates a hub for friends and family to gather. A large Kohler sink, with Perrin & Rowe taps creates a practical prep area and because it’s positioned between the Aga and fridge it creates an ideal work triangle.

Open plan living/dining/kitchen in refurbished Cotswold country house
グロスタシャーにある高級な広いカントリー風のおしゃれなキッチン (エプロンフロントシンク、シェーカースタイル扉のキャビネット、緑のキャビネット、御影石カウンター、ミラータイルのキッチンパネル、パネルと同色の調理設備、ライムストーンの床、ベージュの床、マルチカラーのキッチンカウンター) の写真
グロスタシャーにある高級な広いカントリー風のおしゃれなキッチン (エプロンフロントシンク、シェーカースタイル扉のキャビネット、緑のキャビネット、御影石カウンター、ミラータイルのキッチンパネル、パネルと同色の調理設備、ライムストーンの床、ベージュの床、マルチカラーのキッチンカウンター) の写真

A stunning period property in the heart of London, the homeowners of this beautiful town house have created a stunning, boutique hotel vibe throughout, and Burlanes were commissioned to design and create a kitchen with charisma and rustic charm.
Handpainted in Farrow & Ball 'Studio Green', the Burlanes Hoyden cabinetry is handmade to fit the dimensions of the room exactly, complemented perfectly with Silestone worktops in 'Iconic White'.
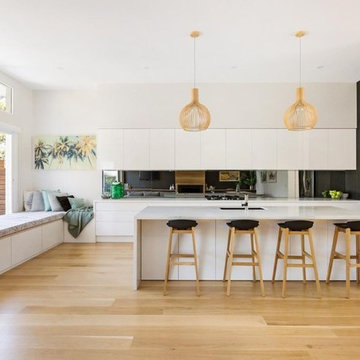
シドニーにあるコンテンポラリースタイルのおしゃれなキッチン (アンダーカウンターシンク、フラットパネル扉のキャビネット、白いキャビネット、ミラータイルのキッチンパネル、シルバーの調理設備、淡色無垢フローリング、ベージュの床、白いキッチンカウンター) の写真
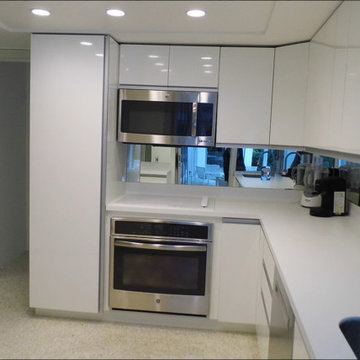
マイアミにある中くらいなモダンスタイルのおしゃれなキッチン (アンダーカウンターシンク、フラットパネル扉のキャビネット、珪岩カウンター、シルバーの調理設備、白いキャビネット、ミラータイルのキッチンパネル、ベージュの床) の写真
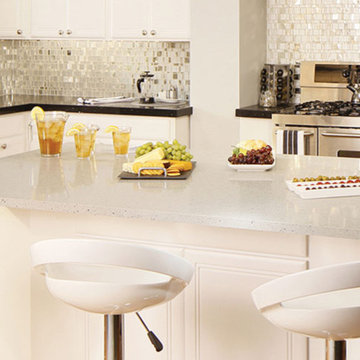
オーランドにある中くらいなコンテンポラリースタイルのおしゃれなキッチン (アンダーカウンターシンク、レイズドパネル扉のキャビネット、白いキャビネット、クオーツストーンカウンター、グレーのキッチンパネル、ミラータイルのキッチンパネル、シルバーの調理設備、淡色無垢フローリング、ベージュの床、白いキッチンカウンター) の写真
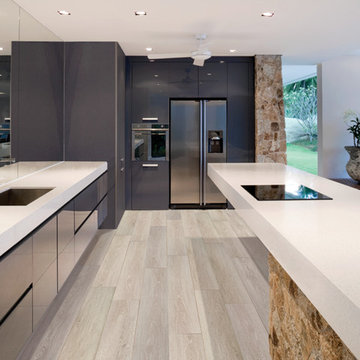
ロサンゼルスにある広いモダンスタイルのおしゃれなキッチン (アンダーカウンターシンク、フラットパネル扉のキャビネット、黒いキャビネット、クオーツストーンカウンター、ミラータイルのキッチンパネル、シルバーの調理設備、淡色無垢フローリング、ベージュの床、白いキッチンカウンター) の写真
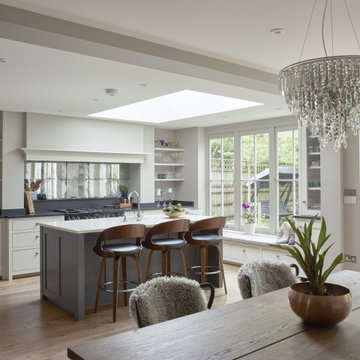
This classic kitchen is understated, yet outstandingly beautiful. Our clients had a very clear general idea of the layout they wanted, it was up to us to fine-tune their thoughts and bring them to reality. The general consensus was for a dark-painted island, a cooking area along the back wall, and seating by the window. Overall, the design is complex and detailed, as the room had structural components that needed to be concealed without breaking up the flow of the space. The chimney breast is a faux addition that fits into the proportions of the room perfectly, and one of its piers conceals a steel support.
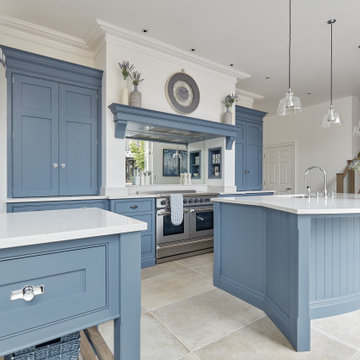
This kitchens demeanour is one of quiet function, designed for effortless prepping and cooking and with space to socialise with friends and family. The unusual curved island in dusted oak veneer and finished in our unique paint colour, Periwinkle offers seating for eating and chatting. The handmade cabinets of this blue kitchen design are individually specified and perfectly positioned to maximise every inch of space.
Our warm blue 'Periwinkle' is the perfect choice for creating a kitchen with a confident, stylish personality. A versatile shade with warm undertones it takes on a range of tones depending on the lighting.
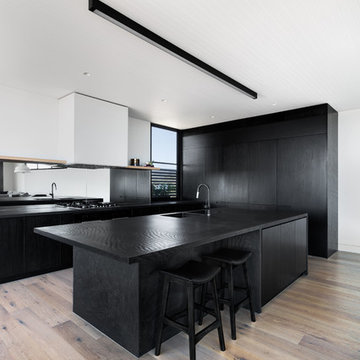
Emily Bartlett Photography
メルボルンにあるコンテンポラリースタイルのおしゃれなキッチン (アンダーカウンターシンク、フラットパネル扉のキャビネット、黒いキャビネット、ミラータイルのキッチンパネル、淡色無垢フローリング、ベージュの床、黒いキッチンカウンター) の写真
メルボルンにあるコンテンポラリースタイルのおしゃれなキッチン (アンダーカウンターシンク、フラットパネル扉のキャビネット、黒いキャビネット、ミラータイルのキッチンパネル、淡色無垢フローリング、ベージュの床、黒いキッチンカウンター) の写真

When the homeowners purchased this Victorian family home, they immediately set about planning the extension that would create a more viable space for an open plan kitchen, dining and living area. Approximately two years later their dream home is now finished. The extension was designed off the original kitchen and has a large roof lantern that sits directly above the main kitchen and soft seating area beyond. French windows open out onto the garden which is perfect for the summer months. This is truly a classic contemporary space that feels so calm and collected when you walk in – the perfect antidote to the hustle and bustle of modern family living.
Carefully zoning the kitchen, dining and living areas was the key to the success of this project and it works perfectly. The classic Lacanche range cooker is housed in a false chimney that is designed to suit the proportion and scale of the room perfectly. The Lacanche oven is the 100cm Cluny model with two large ovens – one static and one dual function static / convection with a classic 5 burner gas hob. Finished in stainless steel with a brass trim, this classic French oven looks completely at home in this Humphrey Munson kitchen.
The main prep area is on the island positioned directly in front of the main cooking run, with a prep sink handily located to the left hand side. There is seating for three at the island with a breakfast bar at the opposite end to the prep sink which is conveniently located near to the banquette dining area. Delineated from the prep area by the natural wooden worktop finished in Portobello oak (the same accent wood used throughout the kitchen), the breakfast bar is a great spot for serving drinks to friends before dinner or for the children to have their meals at breakfast time and after school.
The sink run is on the other side of the L shape in this kitchen and it has open artisan shelves above for storing everyday items like glassware and tableware. Either side of the sink is an integrated Miele dishwasher and a pull out Eurocargo bin to make clearing away dishes really easy. The use of open shelving here really helps the space to feel open and calm and there is a curved countertop cupboard in the corner providing space for storing teas, coffees and biscuits so that everything is to hand when making hot drinks.
The Fisher & Paykel fridge freezer has Nickleby cabinetry surrounding it with space above for storing cookbooks but there is also another under-counter fridge in the island for additional cold food storage. The cook’s pantry provides masses of storage for dry ingredients as well as housing the freestanding microwave which is always a fantastic option when you want to keep integrated appliances to a minimum in order to maximise storage space in the main kitchen.
Hardware throughout this kitchen is antique brass – this is a living finish that weathers with use over time. The glass globe pendant lighting above the island was designed by us and has antique brass hardware too. The flooring is Babington limestone tumbled which has bags of character thanks to the natural fissures within the stone and creates the perfect flooring choice for this classic contemporary kitchen.
Photo Credit: Paul Craig
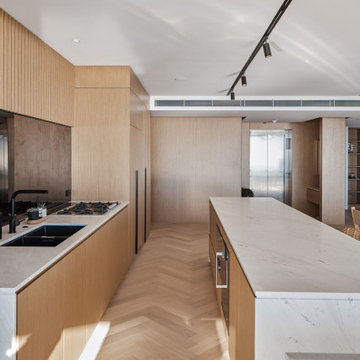
ゴールドコーストにあるラグジュアリーな巨大なコンテンポラリースタイルのおしゃれなキッチン (中間色木目調キャビネット、アンダーカウンターシンク、フラットパネル扉のキャビネット、黒いキッチンパネル、ミラータイルのキッチンパネル、ベージュの床、白いキッチンカウンター) の写真
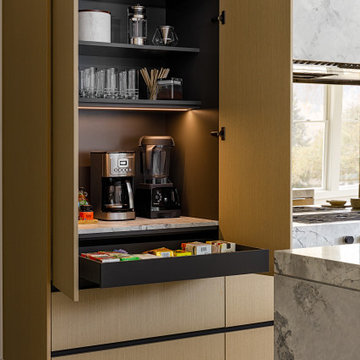
Innovation and esthetics merge in this stunning cutting edge kitchen. White oak floors and custom-stained rift cut white oak cabinets establish the airy scheme. A variety of closure devices were chosen: touch latches on the tall cabinets except for the polished chrome handles on the refrigeration columns; beveled top edges with black backing for contrast on the pot drawers; and low-profile chrome edge pulls for cabinets on the island.
The first technology update is the cooktop: the knobs are separate, and are set into the oversized marble counter edge. Another surprise is the marble countertop fronts on either side of the cooktop: they’re actually drawers with beveled top edges that disappear when closed. An additional upgrade is the electrical sockets (without switch plates) that are set flush into the tall cabinet sides.
Both tall sections flanking the cooktop have retractable doors: at left is a coffee station; at right is storage for serving pieces and pantry items.
Boldly veined marble adds organic pattern in several applications: countertops; the double-waterfall island; the back of the island; and the recessed vent hood front. Polished stainless steel is the cooktop alcove’s backsplash, reflecting the entire kitchen when viewed from the adjoining family room.
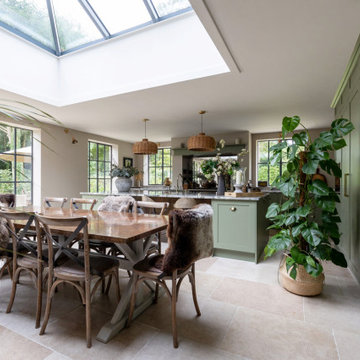
Open plan living/dining/kitchen in refurbished Cotswold country house
グロスタシャーにある高級な広いカントリー風のおしゃれなキッチン (エプロンフロントシンク、シェーカースタイル扉のキャビネット、緑のキャビネット、御影石カウンター、ミラータイルのキッチンパネル、パネルと同色の調理設備、ライムストーンの床、ベージュの床、マルチカラーのキッチンカウンター) の写真
グロスタシャーにある高級な広いカントリー風のおしゃれなキッチン (エプロンフロントシンク、シェーカースタイル扉のキャビネット、緑のキャビネット、御影石カウンター、ミラータイルのキッチンパネル、パネルと同色の調理設備、ライムストーンの床、ベージュの床、マルチカラーのキッチンカウンター) の写真

オックスフォードシャーにある高級な中くらいなコンテンポラリースタイルのおしゃれなキッチン (シェーカースタイル扉のキャビネット、珪岩カウンター、白いキッチンカウンター、白いキャビネット、メタリックのキッチンパネル、ミラータイルのキッチンパネル、淡色無垢フローリング、ベージュの床) の写真
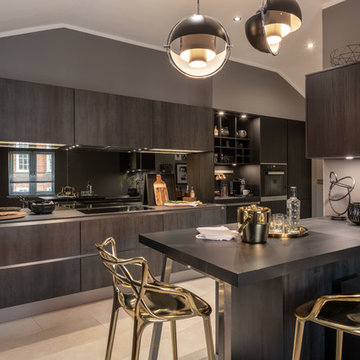
他の地域にあるコンテンポラリースタイルのおしゃれなキッチン (フラットパネル扉のキャビネット、茶色いキャビネット、ミラータイルのキッチンパネル、ベージュの床、グレーのキッチンカウンター) の写真
L型キッチン (ミラータイルのキッチンパネル、ベージュの床、全タイプのアイランド) の写真
1