キッチン (ミラータイルのキッチンパネル、コンクリートの床、テラゾーの床) の写真
絞り込み:
資材コスト
並び替え:今日の人気順
写真 141〜160 枚目(全 396 枚)
1/4
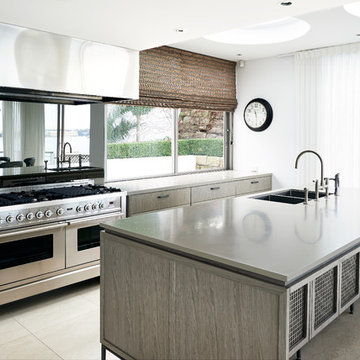
A new kitchen to exuded individuality and elegance, whilst connecting to the weightless, warm and open atmosphere one instantly feels upon entering the property.The decision to use a timber veneer for the cabinetry meant that we had the one of a kind feel that the client desired. Doors were designed with a 35mm edge profile with a mitred detail to all four corners. The unique mixture of the satin nickel finished brass mesh and grill and the timber veneer added warmth to the space which was important as the property faces south.
The feeling of weightlessness and openness was achieved in a number of ways. A steel frame was designed to elevate the island cabinetry. This made the kitchen cabinetry appear light and also made the island look like a piece of bespoke, elegant furniture. The satin nickel finished brass mesh and grill feature doors to the back of the island also add to the open feeling of the kitchen as you can see through the mesh and these cabinets serve as display cabinets. A toughened mirror splashback was also specified. This perfectly reflected the water views, contributing to the open feel of the new kitchen, connecting it to the outside.
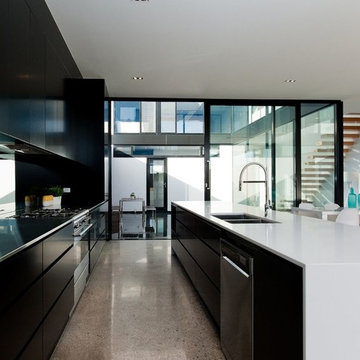
アデレードにあるコンテンポラリースタイルのおしゃれなキッチン (アンダーカウンターシンク、フラットパネル扉のキャビネット、黒いキャビネット、クオーツストーンカウンター、ミラータイルのキッチンパネル、シルバーの調理設備、コンクリートの床) の写真
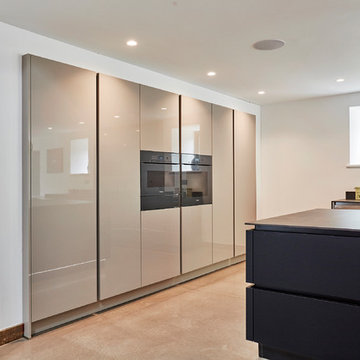
This is one of our recent projects, which was part of a stunning Barn conversion. We saw this project transform from a Cow shed, with raw bricks and mud, through to a beautiful home. The kitchen is a Kuhlmann German handle-less Kitchen in Black supermatt & Magic Grey high gloss, with Copper accents and Dekton Radium worktops. The simple design complements the rustic features of this stunning open plan room. Ovens are Miele Artline Graphite. Installation by Boxwood Joinery Dekton worktops installed by Stone Connection Photos by muratphotography.com
Bespoke table, special order from Ennis and Brown.
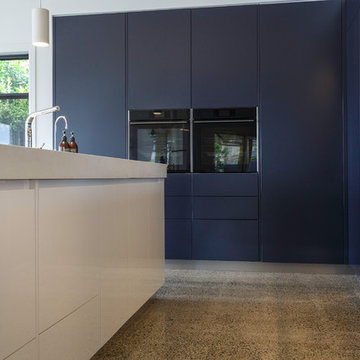
Tony Dailo
ブリスベンにある高級な広いコンテンポラリースタイルのおしゃれなキッチン (ダブルシンク、フラットパネル扉のキャビネット、淡色木目調キャビネット、クオーツストーンカウンター、ミラータイルのキッチンパネル、黒い調理設備、コンクリートの床、マルチカラーの床、白いキッチンカウンター) の写真
ブリスベンにある高級な広いコンテンポラリースタイルのおしゃれなキッチン (ダブルシンク、フラットパネル扉のキャビネット、淡色木目調キャビネット、クオーツストーンカウンター、ミラータイルのキッチンパネル、黒い調理設備、コンクリートの床、マルチカラーの床、白いキッチンカウンター) の写真
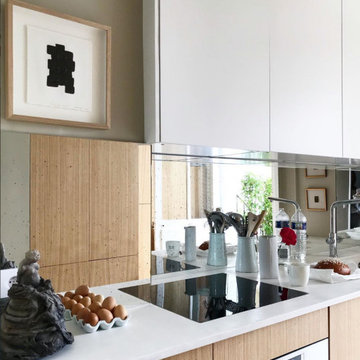
Rénovation d'une cuisine avec accès vers une terrasse. Cette cuisine a été pensée comme un prolongement des espaces de vie, on y retrouve des tableaux et sculptures. Les façades sur mesure en chêne habillent élégamment cette pièce. La crédence en miroir vieilli agrandit l'espace et offre une vue sur les plantes de la terrasse.
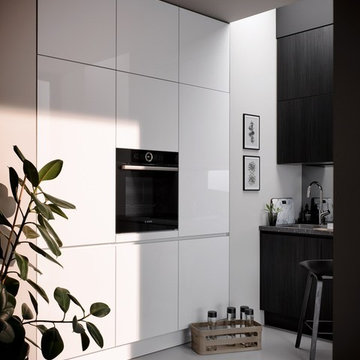
カルガリーにあるお手頃価格の小さなモダンスタイルのおしゃれなキッチン (シングルシンク、フラットパネル扉のキャビネット、黒いキャビネット、ラミネートカウンター、茶色いキッチンパネル、ミラータイルのキッチンパネル、黒い調理設備、コンクリートの床、アイランドなし、グレーの床、グレーのキッチンカウンター) の写真
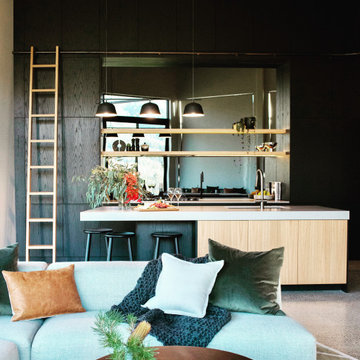
Communal lounge and kitchen of the Retreat at Mt Cathedral, Buxton, Victoria by Studio Jung.
メルボルンにある高級な広いコンテンポラリースタイルのおしゃれなキッチン (コンクリートの床、グレーの床、塗装板張りの天井、ダブルシンク、人工大理石カウンター、ミラータイルのキッチンパネル、黒い調理設備、グレーのキッチンカウンター、レイズドパネル扉のキャビネット、黒いキャビネット、メタリックのキッチンパネル) の写真
メルボルンにある高級な広いコンテンポラリースタイルのおしゃれなキッチン (コンクリートの床、グレーの床、塗装板張りの天井、ダブルシンク、人工大理石カウンター、ミラータイルのキッチンパネル、黒い調理設備、グレーのキッチンカウンター、レイズドパネル扉のキャビネット、黒いキャビネット、メタリックのキッチンパネル) の写真
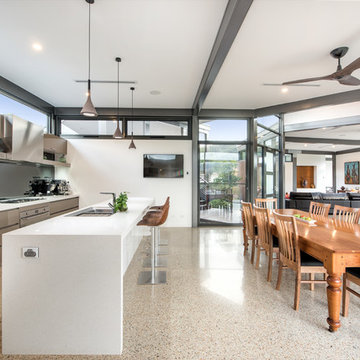
The distinctive design is reflective of the corner block position and the need for the prevailing views. A steel portal frame allowed the build to progress quickly once the excavations and slab was prepared. An important component was the large commercial windows and connection details were vital along with the fixings of the striking Corten cladding. Given the feature Porte Cochere, Entry Bridge, main deck and horizon pool, the external design was to feature exceptional timber work, stone and other natural materials to blend into the landscape. Internally, the first amongst many eye grabbing features is the polished concrete floor. This then moves through to magnificent open kitchen with its sleek design utilising space and allowing for functionality. Floor to ceiling double glazed windows along with clerestory highlight glazing accentuates the openness via outstanding natural light. Appointments to ensuite, bathrooms and powder rooms mean that expansive bedrooms are serviced to the highest quality. The integration of all these features means that from all areas of the home, the exceptional outdoor locales are experienced on every level
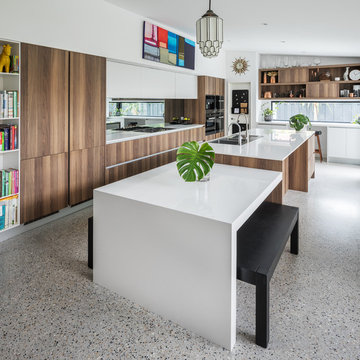
Silvertone Photography
パースにあるお手頃価格の広いコンテンポラリースタイルのおしゃれなキッチン (ドロップインシンク、中間色木目調キャビネット、人工大理石カウンター、メタリックのキッチンパネル、ミラータイルのキッチンパネル、シルバーの調理設備、コンクリートの床) の写真
パースにあるお手頃価格の広いコンテンポラリースタイルのおしゃれなキッチン (ドロップインシンク、中間色木目調キャビネット、人工大理石カウンター、メタリックのキッチンパネル、ミラータイルのキッチンパネル、シルバーの調理設備、コンクリートの床) の写真
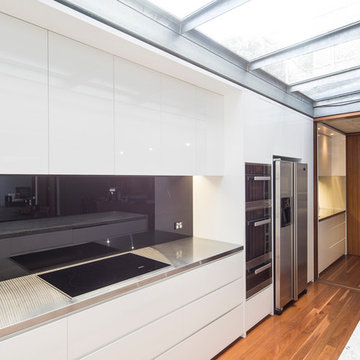
Grant Leslie
シドニーにある広いモダンスタイルのおしゃれなキッチン (アンダーカウンターシンク、白いキャビネット、ステンレスカウンター、黒いキッチンパネル、ミラータイルのキッチンパネル、シルバーの調理設備、コンクリートの床) の写真
シドニーにある広いモダンスタイルのおしゃれなキッチン (アンダーカウンターシンク、白いキャビネット、ステンレスカウンター、黒いキッチンパネル、ミラータイルのキッチンパネル、シルバーの調理設備、コンクリートの床) の写真
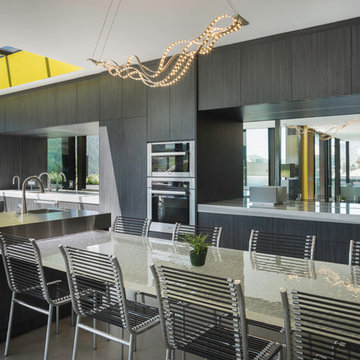
Gabe Border Photography
ボイシにあるコンテンポラリースタイルのおしゃれなキッチン (アンダーカウンターシンク、フラットパネル扉のキャビネット、黒いキャビネット、コンクリートカウンター、ミラータイルのキッチンパネル、シルバーの調理設備、コンクリートの床) の写真
ボイシにあるコンテンポラリースタイルのおしゃれなキッチン (アンダーカウンターシンク、フラットパネル扉のキャビネット、黒いキャビネット、コンクリートカウンター、ミラータイルのキッチンパネル、シルバーの調理設備、コンクリートの床) の写真
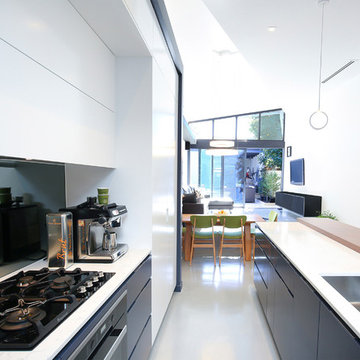
Kat Lucas
シドニーにあるコンテンポラリースタイルのおしゃれなLDK (アンダーカウンターシンク、フラットパネル扉のキャビネット、白いキャビネット、御影石カウンター、ミラータイルのキッチンパネル、シルバーの調理設備、コンクリートの床、グレーの床) の写真
シドニーにあるコンテンポラリースタイルのおしゃれなLDK (アンダーカウンターシンク、フラットパネル扉のキャビネット、白いキャビネット、御影石カウンター、ミラータイルのキッチンパネル、シルバーの調理設備、コンクリートの床、グレーの床) の写真
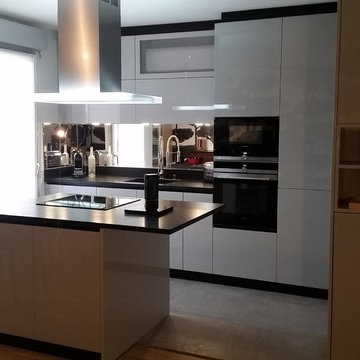
マルセイユにあるお手頃価格の小さなコンテンポラリースタイルのおしゃれなキッチン (アンダーカウンターシンク、フラットパネル扉のキャビネット、グレーのキャビネット、御影石カウンター、メタリックのキッチンパネル、ミラータイルのキッチンパネル、シルバーの調理設備、コンクリートの床、グレーの床、黒いキッチンカウンター) の写真
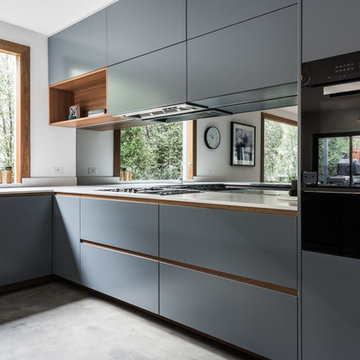
May Photography
メルボルンにある高級な広いコンテンポラリースタイルのおしゃれなキッチン (アンダーカウンターシンク、フラットパネル扉のキャビネット、青いキャビネット、御影石カウンター、メタリックのキッチンパネル、ミラータイルのキッチンパネル、黒い調理設備、コンクリートの床、グレーの床、グレーのキッチンカウンター) の写真
メルボルンにある高級な広いコンテンポラリースタイルのおしゃれなキッチン (アンダーカウンターシンク、フラットパネル扉のキャビネット、青いキャビネット、御影石カウンター、メタリックのキッチンパネル、ミラータイルのキッチンパネル、黒い調理設備、コンクリートの床、グレーの床、グレーのキッチンカウンター) の写真
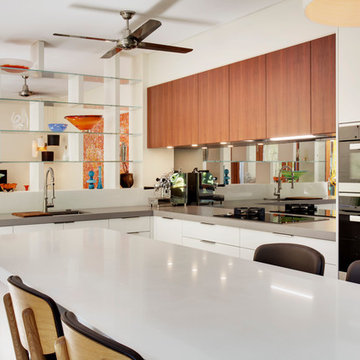
An eclectic terrace home with a modern style kitchen opened up to the living room, separated by an exposed glass shelf display. Other notable Features: narrow cantilevered island with seating for 6, integrated appliances, Caesarstone Raw Concrete benchtops and large concrete tiles.
Photos: Paul Worsley @ Live By The Sea
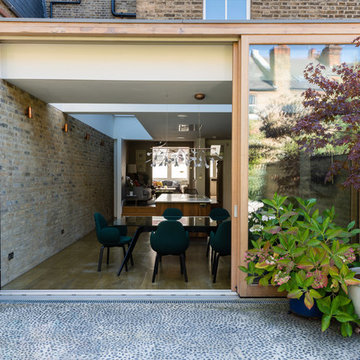
Caroline Mardon
ロンドンにある高級な中くらいなモダンスタイルのおしゃれなキッチン (一体型シンク、フラットパネル扉のキャビネット、中間色木目調キャビネット、人工大理石カウンター、メタリックのキッチンパネル、ミラータイルのキッチンパネル、シルバーの調理設備、コンクリートの床、グレーの床、白いキッチンカウンター) の写真
ロンドンにある高級な中くらいなモダンスタイルのおしゃれなキッチン (一体型シンク、フラットパネル扉のキャビネット、中間色木目調キャビネット、人工大理石カウンター、メタリックのキッチンパネル、ミラータイルのキッチンパネル、シルバーの調理設備、コンクリートの床、グレーの床、白いキッチンカウンター) の写真
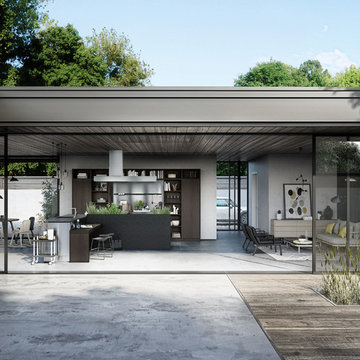
ミュンヘンにあるラグジュアリーな広いコンテンポラリースタイルのおしゃれなキッチン (フラットパネル扉のキャビネット、御影石カウンター、濃色木目調キャビネット、白いキッチンパネル、ミラータイルのキッチンパネル、コンクリートの床) の写真
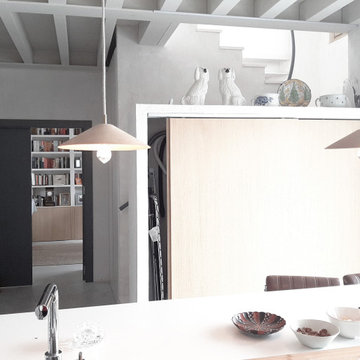
マドリードにあるお手頃価格の中くらいなコンテンポラリースタイルのおしゃれなキッチン (ダブルシンク、フラットパネル扉のキャビネット、淡色木目調キャビネット、ラミネートカウンター、ミラータイルのキッチンパネル、シルバーの調理設備、コンクリートの床、グレーの床、白いキッチンカウンター、表し梁) の写真
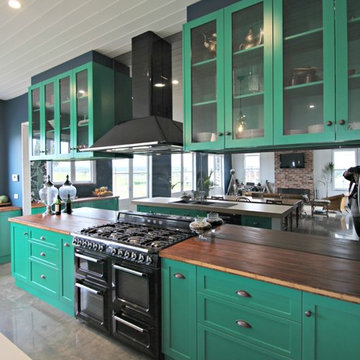
Here is a kitchen with colour and texture combined to achieve a beautiful modern country look. With 2pac painted shaker doors and bamboo bench tops it really has an impact on the room. Storage was not compromised in any way with every cabinet revealing a clever storage feature.
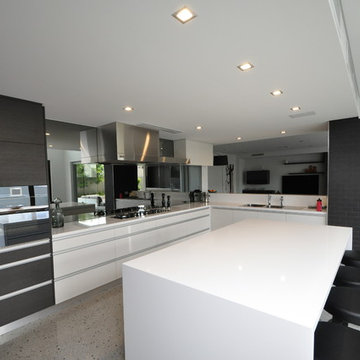
パースにある高級な広いモダンスタイルのおしゃれなキッチン (インセット扉のキャビネット、白いキャビネット、珪岩カウンター、メタリックのキッチンパネル、ミラータイルのキッチンパネル、シルバーの調理設備、コンクリートの床) の写真
キッチン (ミラータイルのキッチンパネル、コンクリートの床、テラゾーの床) の写真
8