キッチン (ミラータイルのキッチンパネル、オニキスカウンター、珪岩カウンター、人工大理石カウンター、ベージュの床、赤い床) の写真
絞り込み:
資材コスト
並び替え:今日の人気順
写真 1〜20 枚目(全 433 枚)

Photo Credits: Rocky & Ivan Photographic Division
ブリスベンにある低価格の中くらいなモダンスタイルのおしゃれなキッチン (ダブルシンク、落し込みパネル扉のキャビネット、中間色木目調キャビネット、人工大理石カウンター、オレンジのキッチンパネル、ミラータイルのキッチンパネル、パネルと同色の調理設備、セラミックタイルの床、ベージュの床) の写真
ブリスベンにある低価格の中くらいなモダンスタイルのおしゃれなキッチン (ダブルシンク、落し込みパネル扉のキャビネット、中間色木目調キャビネット、人工大理石カウンター、オレンジのキッチンパネル、ミラータイルのキッチンパネル、パネルと同色の調理設備、セラミックタイルの床、ベージュの床) の写真

他の地域にある高級な広いコンテンポラリースタイルのおしゃれなキッチン (フラットパネル扉のキャビネット、ベージュのキャビネット、人工大理石カウンター、ミラータイルのキッチンパネル、ライムストーンの床、ベージュの床、白いキッチンカウンター) の写真

A light, bright London kitchen that has a spacious, calm and uncluttered feel perfectly suited to modern family living. From weekend BBQs with family and friends to speedy mid-week meals, the space can adapt to whatever is required.
Photo Credit: Paul Craig

This large open plan kitchen features a combination of stunning textures as well as colours from natural wood grain, to copper and hand painted elements creating an exciting Mix & Match style. An open room divider provides the perfect zoning piece of furniture to allow interaction between the kitchen and cosy relaxed seating area. A large dining area forms the other end of the room for continued conversation whilst entertaining and cooking.
Photography credit: Darren Chung

This clean, contemporary, white kitchen, in a New York City penthouse, was designed by Bilotta's Goran Savic and Regina Bilotta in collaboration with Jennifer Post of Jennifer Post Design. The cabinetry is Bilotta’s contemporary line, Artcraft. A flat panel door in a high-gloss white lacquer finish, the base cabinet hardware is a channel system while the tall cabinets have long brushed stainless pulls. All of the appliances are Miele, either concealed behind white lacquer panels or featured in their “Brilliant White” finish to keep the clean, integrated design. On the island, the Gaggenau cooktop sits flush with the crisp white Corian countertop; on the parallel wall the sink is integrated right into the Corian top. The mirrored backsplash gives the illusion of a more spacious kitchen – after all, large, eat-in kitchens are at a premium in Manhattan apartments! At the same time it offers view of the cityscape on the opposite side of the apartment.
Designer: Bilotta Designer, Goran Savic and Regina Bilotta with Jennifer Post of Jennifer Post Design
Photo Credit:Peter Krupenye
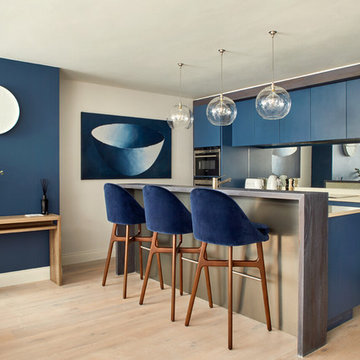
ロンドンにあるコンテンポラリースタイルのおしゃれなキッチン (フラットパネル扉のキャビネット、青いキャビネット、人工大理石カウンター、ミラータイルのキッチンパネル、淡色無垢フローリング、ベージュのキッチンカウンター、ベージュの床) の写真
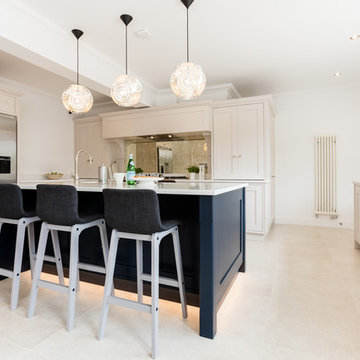
バークシャーにある中くらいなトランジショナルスタイルのおしゃれなキッチン (エプロンフロントシンク、シェーカースタイル扉のキャビネット、珪岩カウンター、ミラータイルのキッチンパネル、シルバーの調理設備、ベージュの床、青いキャビネット、メタリックのキッチンパネル、白いキッチンカウンター、グレーとクリーム色) の写真
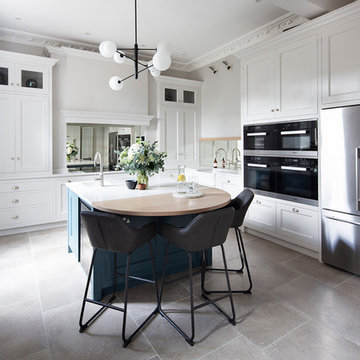
エディンバラにある広いエクレクティックスタイルのおしゃれなキッチン (エプロンフロントシンク、インセット扉のキャビネット、白いキャビネット、珪岩カウンター、ミラータイルのキッチンパネル、シルバーの調理設備、ベージュの床、白いキッチンカウンター) の写真
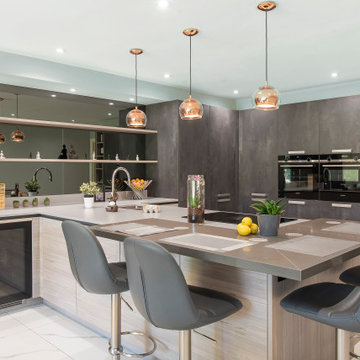
This contemporary kitchen in Buckinghamshire, designed for a family spanning three generations, was nominated for a 2020 design award.
This kitchen, like so many KCA kitchens, was designed with family at the heart of the project. What makes this kitchen design all the more special is the family’s involvement in the process - even the family dog, Pablo, attended the design consultation.
The design is open-plan, with individual zones for cooking, dining and lounging in the informal living area. With three generations living together, the design ensures that each member of the family can enjoy the space both individually and together.
The German Systemat cabinetry is finished in both Grey Pine and Putty Concrete, creating a contrasting palette that feels both warm and contemporary. The wooden textures are enhanced by sights of the garden available through the large bi-folding doors, which connect the kitchen to the outside.
The peninsula kitchen island features a Silestone worktop and chunky L-shaped breakfast bar overhang, finished in two complementary tones. A smoked mirror feature wall provides the backdrop to the peninsula, detailed with open shelving; the perfect place to display the client's yoga ornaments.

Mid-Century Modern Kitchen Remodel in Seattle featuring mirrored backsplash with Cherry cabinets and Marmoleum flooring.
Jeff Beck Photography
シアトルにあるお手頃価格の中くらいなミッドセンチュリースタイルのおしゃれなキッチン (フラットパネル扉のキャビネット、中間色木目調キャビネット、シルバーの調理設備、ミラータイルのキッチンパネル、アンダーカウンターシンク、人工大理石カウンター、リノリウムの床、赤い床) の写真
シアトルにあるお手頃価格の中くらいなミッドセンチュリースタイルのおしゃれなキッチン (フラットパネル扉のキャビネット、中間色木目調キャビネット、シルバーの調理設備、ミラータイルのキッチンパネル、アンダーカウンターシンク、人工大理石カウンター、リノリウムの床、赤い床) の写真

Tournant le dos à la terrasse malgré la porte-fenêtre qui y menait, l’agencement de la cuisine de ce bel appartement marseillais ne convenait plus aux propriétaires.
La porte-fenêtre a été déplacée de façon à se retrouver au centre de la façade. Une fenêtre simple l’a remplacée, ce qui a permis d’installer l’évier devant et de profiter ainsi de la vue sur la terrasse..
Dissimulés derrière un habillage en plaqué chêne, le frigo et les rangements ont été rassemblés sur le mur opposé. C’est le contraste entre le papier peint à motifs et la brillance des zelliges qui apporte couleurs et fantaisie à cette cuisine devenue bien plus fonctionnelle pour une grande famille !.
Photos © Lisa Martens Carillo
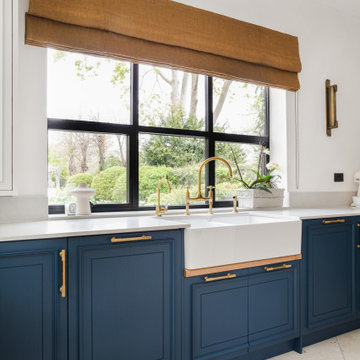
We have been designing and building this family home in phases over 4 years.
After completing the upstairs bathrooms, we set to work on the main kitchen/living area. With architectural input this new space is now filled with light, thanks to the large 3m x 3m skylight above the seating area.
With sustainability in mind, joinery expert Koldo & Co. worked their magic on the original kitchen framework to install elegant blue beaded joinery and Armac Martin industrial satin brass handles.
The limestone diagonal flooring was inspired by a well worn Caribbean villa that brings this family joy. An earthy masculine colour palette grounds the scheme, with a reading area for the adult members of the team.
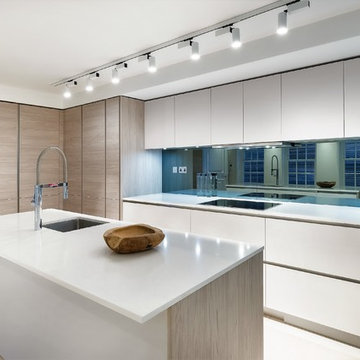
Rachel Niddrie for LXA
ロンドンにある高級な広いコンテンポラリースタイルのおしゃれなキッチン (アンダーカウンターシンク、フラットパネル扉のキャビネット、白いキャビネット、ミラータイルのキッチンパネル、黒い調理設備、ベージュの床、白いキッチンカウンター、人工大理石カウンター、メタリックのキッチンパネル、ライムストーンの床) の写真
ロンドンにある高級な広いコンテンポラリースタイルのおしゃれなキッチン (アンダーカウンターシンク、フラットパネル扉のキャビネット、白いキャビネット、ミラータイルのキッチンパネル、黒い調理設備、ベージュの床、白いキッチンカウンター、人工大理石カウンター、メタリックのキッチンパネル、ライムストーンの床) の写真

The Hartford collection is an inspired modern update on the classic Shaker style kitchen. Designed with simplicity in mind, the kitchens in this range have a universal appeal that never fails to delight. Each kitchen is beautifully proportioned, with an unerring focus on scale that ensures the final result is flawless.
The impressive island adds much needed extra storage and work surface space, perfect for busy family living. Placed in the centre of the kitchen, it creates a hub for friends and family to gather. A large Kohler sink, with Perrin & Rowe taps creates a practical prep area and because it’s positioned between the Aga and fridge it creates an ideal work triangle.
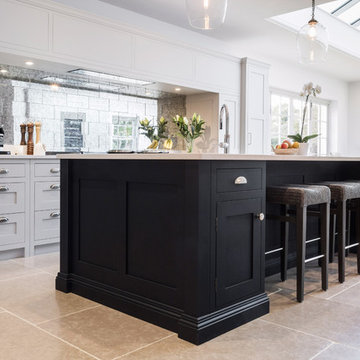
Located amongst acres of fields and farmland and set back away from the hustle and bustle of Sevenoaks, this property boasts beautiful views of the countryside. To make the most of this, the homeowners embarked on an extension to the rear of the home, creating a stunning orangery style kitchen and dining room, and Burlanes were commissioned to design, handmake and install a traditional style shaker kitchen with all the benefits of contemporary living.
Sarah London Photographer
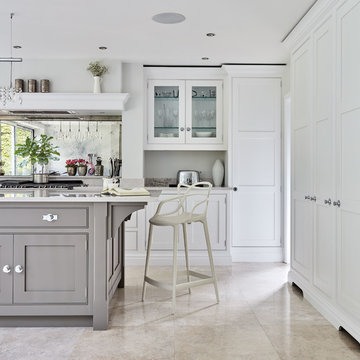
The Hartford collection is an inspired modern update on the classic Shaker style kitchen. Designed with simplicity in mind, the kitchens in this range have a universal appeal that never fails to delight. Each kitchen is beautifully proportioned, with an unerring focus on scale that ensures the final result is flawless.
TThe Hartford collection is an inspired modern update on the classic Shaker style kitchen. Designed with simplicity in mind, the kitchens in this range have a universal appeal that never fails to delight. Each kitchen is beautifully proportioned, with an unerring focus on scale that ensures the final result is flawless.
The L shaped kitchen has a main run of cabinets along the back wall with an abundance of practical storage and integrated appliances on the other. Floor-to-ceiling cabinets utilise every inch of space, making the kitchen feel grand. With busy lives it’s often hard to control everyday clutter, keeping all belongings well organised. Cleverly concealed pantry style storage creates much-needed space for essential food items and utensils, whilst an adjoining utility room provides a separate space for cleaning goods, dirty boots and washing.
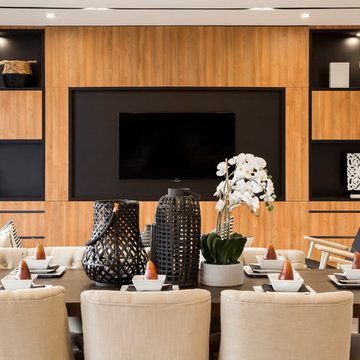
Photo Credits: Rocky & Ivan Photographic Division
ブリスベンにある低価格の中くらいなモダンスタイルのおしゃれなキッチン (落し込みパネル扉のキャビネット、中間色木目調キャビネット、人工大理石カウンター、オレンジのキッチンパネル、ミラータイルのキッチンパネル、パネルと同色の調理設備、セラミックタイルの床、ベージュの床) の写真
ブリスベンにある低価格の中くらいなモダンスタイルのおしゃれなキッチン (落し込みパネル扉のキャビネット、中間色木目調キャビネット、人工大理石カウンター、オレンジのキッチンパネル、ミラータイルのキッチンパネル、パネルと同色の調理設備、セラミックタイルの床、ベージュの床) の写真
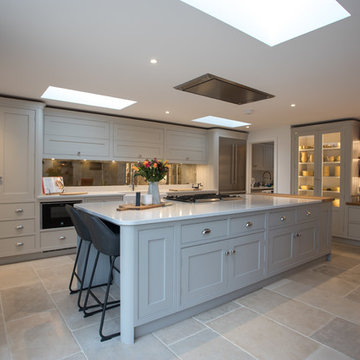
We’re immensely proud of this large family space which formed part of a house refurbishment and extension in Ampthill, Bedfordshire.
This framed shaker kitchen is hand painted in two Little Greene colours - Slaked Lime Green Deep and French Grey Dark – both of which are an ideal match for the resilient and durable Lagoon Quartz worktop and but also a lovely contrast to the Planked Oak at the curved end of the island.
Specially commissioned, to form a feature of the room, is the bespoke large dresser with its floating oak shelves, perfect for display and the glazed cupboards which are handy for accessibility as well as looking classic and timeless.
Keeping it contemporary the owners chose an elegant Antiqued Mirror splashback with gold backing which helps to elevate this classic Shaker out-of-the-ordinary and adds a real touch of pzzazz! Other great choices are the gorgeous Lacanche Macon Classic Range Cooker in Mandarin - a bang-on-trend colour which adds warmth and personality as well as being a really good cooker and the large Liebherr fridge freezer in Stainless Steel. An essential for family living, and something we’re regularly asked to build, is the chalk board cupboard which has a convenient push-to-open mechanism and shelves inside – the perfect space for storing all of your spices or, opt for hooks to keep your keys out of sight!
The cool limestone flooring is a great choice and keeps it practical - timely considering the owners welcomed their first child during the build!
The design, space and colour scheme of this kitchen have all been thoughtfully considered to accommodate the large solid oak dining table which our lovely owners base their entertaining of family and friends around – and isn’t that what it’s all about?!
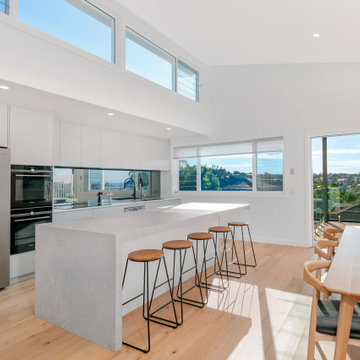
シドニーにあるお手頃価格の広いビーチスタイルのおしゃれなキッチン (ダブルシンク、フラットパネル扉のキャビネット、グレーのキャビネット、人工大理石カウンター、ミラータイルのキッチンパネル、シルバーの調理設備、ラミネートの床、ベージュの床、グレーのキッチンカウンター) の写真
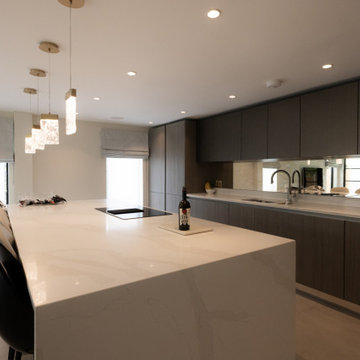
Designed by our passionate team of designers. We were instructed to help transform a 1950’s pre-fab home in Barnet. Involved in the complete design and renovation to create a contemporary home.
Heathfield House is located in a leafy town in Barnet. Previously a timber pre-fab period style house decorated with non-structural interior timbers. The property has now overgone a complete transformation to open the space and create a more relaxed elegant home. A deliberately light palette of materials has been used in contrast with the rich darker tones of the joinery.
キッチン (ミラータイルのキッチンパネル、オニキスカウンター、珪岩カウンター、人工大理石カウンター、ベージュの床、赤い床) の写真
1