キッチン (ミラータイルのキッチンパネル、御影石カウンター、オニキスカウンター、珪岩カウンター、人工大理石カウンター、グレーの床、ピンクの床、赤い床、ドロップインシンク) の写真
絞り込み:
資材コスト
並び替え:今日の人気順
写真 1〜20 枚目(全 150 枚)
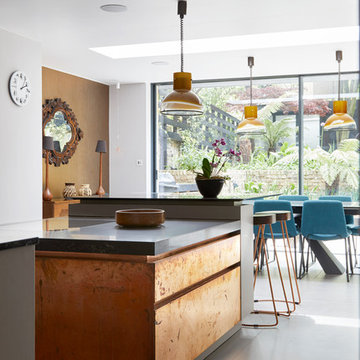
As purveyors of fine interiors, we've crafted a space that balances bold textures with a flood of natural light, creating an inviting ambiance that speaks to both urban sophistication and organic tranquility.
Center stage, the island is a masterpiece, clad in rich, patinaed copper that tells a story with every nuanced hue. Its robust character is balanced by the sleek, modern bar stools, featuring copper-toned legs that echo the island's warmth and wooden seats that add a touch of rustic comfort. These thoughtful material choices are a testament to our commitment to creating spaces that resonate with character and warmth.
Above, a pair of mustard pendant lights dangle with industrial elegance, their vibrant color casting a welcoming glow over the island. These striking fixtures are not just sources of light but beacons of style that encapsulate our attention to detail and our flair for marrying functionality with aesthetic appeal.
The kitchen opens up to an idyllic view of the garden, where floor-to-ceiling glass panels invite the outdoors in, blurring the boundaries between the built and natural environments. This seamless integration is a hallmark of our design philosophy, offering a serene backdrop of lush greenery and enhancing the sense of openness in the kitchen.
With a foundation of polished concrete underfoot, the space is anchored in contemporary design while remaining versatile and resilient. Each element in this kitchen has been carefully curated to create a cohesive narrative—one of modern luxury interwoven with an appreciation for the beauty of natural elements.
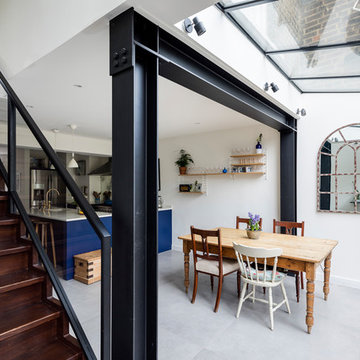
This bespoke kitchen / dinning area works as a hub between upper floors and serves as the main living area. Delivering loads of natural light thanks to glass roof and large bespoke french doors. Stylishly exposed steel beams blend beautifully with carefully selected decor elements and bespoke stairs with glass balustrade.
Chris Snook

This semi-detached home in Teddington has been significantly remodelled on the ground floor to create a bright living space that opens on to the garden. We were appointed to provide a full architectural and interior design service.
Despite being a modern dwelling, the layout of the property was restrictive and tired, with the kitchen particularly feeling cramped and dark. The first step was to address these issues and achieve planning permission for a full-width rear extension. Extending the original kitchen and dining area was central to the brief, creating an ambitiously large family and entertainment space that takes full advantage of the south-facing garden.
Creating a deep space presented several challenges. We worked closely with Blue Engineering to resolve the unusual structural plan of the house to provide the open layout. Large glazed openings, including a grand trapezoid skylight, were complimented by light finishes to spread sunlight throughout the living space at all times of the year. The bespoke sliding doors and windows allow the living area to flow onto the outdoor terrace. The timber cladding contributes to the warmth of the terrace, which is lovely for entertaining into the evening.
Internally, we opened up the front living room by removing a central fireplace that sub-divided the room, producing a more coherent, intimate family space. We designed a bright, contemporary palette that is complemented by accents of bold colour and natural materials, such as with our bespoke joinery designs for the front living room. The LEICHT kitchen and large porcelain floor tiles solidify the fresh, contemporary feel of the design. High-spec audio-visual services were integrated throughout to accommodate the needs of the family in the future. The first and second floors were redecorated throughout, including a new accessible bathroom.
This project is a great example of close collaboration between the whole design and construction team to maximise the potential of a home for its occupants and their modern needs.

Contemporary, handle-less SieMatic 'Agate grey' matt kitchen complete with; CRL quartz worktops, Spekva timber breakfast bar, tinted mirror backsplash, Siemens appliances, Westin's extraction, Quooker boiling water taps and Blanco sinks.
SieMatic sideboard / bar in 'Terra Larix' simulated wood grain with Liebherr drinks fridge, tinted mirror back panel and toughened glass shelves.
Photography by Andy Haslam.

サリーにある高級な巨大なトラディショナルスタイルのおしゃれなキッチン (ドロップインシンク、シェーカースタイル扉のキャビネット、グレーのキャビネット、珪岩カウンター、メタリックのキッチンパネル、ミラータイルのキッチンパネル、シルバーの調理設備、磁器タイルの床、グレーの床、白いキッチンカウンター) の写真
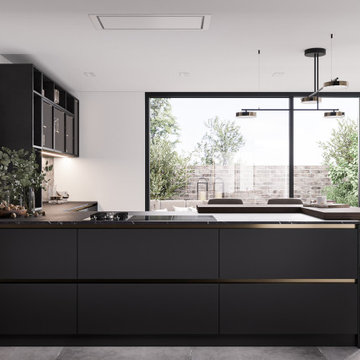
This elegantly designed kitchen features black matt, concrete Black fronts and Gold rails. This design is worth a closer look, the modern concrete elements exude impressive elegance, not just because of the black kitchen itself but also a bar area designed in black and coffee station in walnut finish.
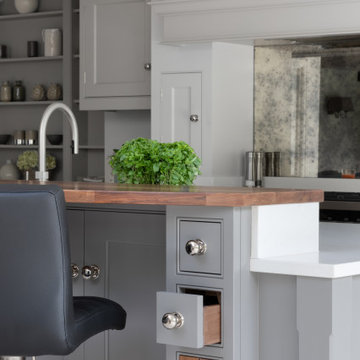
サリーにある高級な広いトラディショナルスタイルのおしゃれなキッチン (ドロップインシンク、シェーカースタイル扉のキャビネット、グレーのキャビネット、珪岩カウンター、メタリックのキッチンパネル、ミラータイルのキッチンパネル、シルバーの調理設備、ライムストーンの床、グレーの床、白いキッチンカウンター、表し梁) の写真
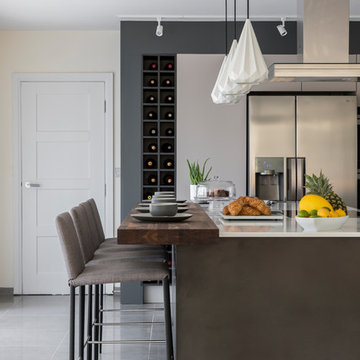
Chris Snook
他の地域にある中くらいなコンテンポラリースタイルのおしゃれなキッチン (ドロップインシンク、フラットパネル扉のキャビネット、人工大理石カウンター、ミラータイルのキッチンパネル、シルバーの調理設備、セラミックタイルの床、グレーの床、グレーのキャビネット) の写真
他の地域にある中くらいなコンテンポラリースタイルのおしゃれなキッチン (ドロップインシンク、フラットパネル扉のキャビネット、人工大理石カウンター、ミラータイルのキッチンパネル、シルバーの調理設備、セラミックタイルの床、グレーの床、グレーのキャビネット) の写真
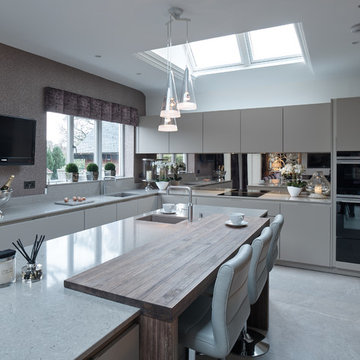
Contemporary, handle-less SieMatic 'Agate grey' matt kitchen complete with; CRL quartz worktops, Spekva timber breakfast bar, tinted mirror backsplash, Siemens appliances, Westin's extraction, Quooker boiling water taps and Blanco sinks.
SieMatic sideboard / bar in 'Terra Larix' simulated wood grain with Liebherr drinks fridge, tinted mirror back panel and toughened glass shelves.
Photography by Andy Haslam.
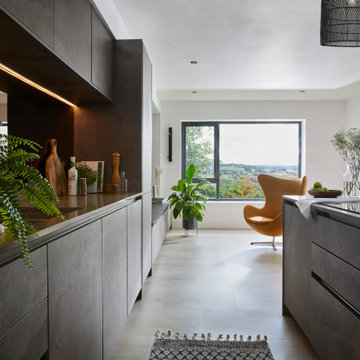
contemporary kitchen with stunning views, using the mirror splashback to take in the views when your back is to the room...
他の地域にある高級な中くらいなモダンスタイルのおしゃれなキッチン (ドロップインシンク、フラットパネル扉のキャビネット、人工大理石カウンター、ミラータイルのキッチンパネル、パネルと同色の調理設備、クッションフロア、グレーの床、ベージュのキッチンカウンター、グレーとブラウン) の写真
他の地域にある高級な中くらいなモダンスタイルのおしゃれなキッチン (ドロップインシンク、フラットパネル扉のキャビネット、人工大理石カウンター、ミラータイルのキッチンパネル、パネルと同色の調理設備、クッションフロア、グレーの床、ベージュのキッチンカウンター、グレーとブラウン) の写真
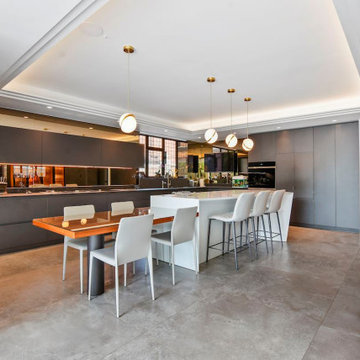
ロンドンにあるラグジュアリーな広いコンテンポラリースタイルのおしゃれなキッチン (ドロップインシンク、フラットパネル扉のキャビネット、グレーのキャビネット、人工大理石カウンター、黒いキッチンパネル、ミラータイルのキッチンパネル、パネルと同色の調理設備、セラミックタイルの床、グレーの床、黒いキッチンカウンター、格子天井、グレーとブラウン) の写真
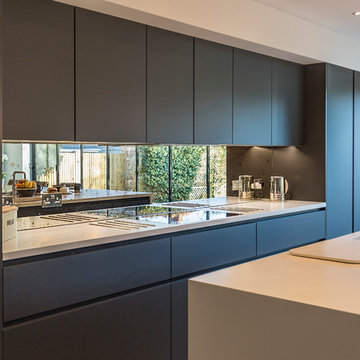
IMPRESSIVE ANTIQUE MIRROR SPLASHBACK
But the biggest 'wow' factor in this Kitchen is undoubtedly the dazzling Antique Mirror Glass Splashback, with its distinctive distressed vintage look. It's no short of spectacular and certainly works as a strong focal point. The reflective layer is the perfect tie between the contemporary and the vintage look. Moreover, the splashback has been toughened for extra safety because it has been positioned next to a heat source.
Mrs T Photography
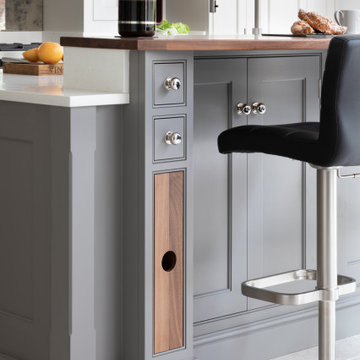
サリーにある高級な巨大なトラディショナルスタイルのおしゃれなキッチン (ドロップインシンク、シェーカースタイル扉のキャビネット、グレーのキャビネット、珪岩カウンター、メタリックのキッチンパネル、ミラータイルのキッチンパネル、シルバーの調理設備、磁器タイルの床、グレーの床、白いキッチンカウンター) の写真
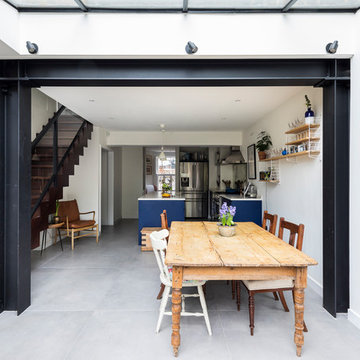
This bespoke kitchen / dinning area works as a hub between upper floors and serves as the main living area. Delivering loads of natural light thanks to glass roof and large bespoke french doors. Stylishly exposed steel beams blend beautifully with carefully selected decor elements and bespoke stairs with glass balustrade.
Chris Snook
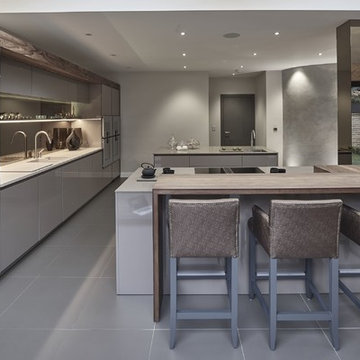
Andy Haslam
他の地域にある広いコンテンポラリースタイルのおしゃれなキッチン (ドロップインシンク、フラットパネル扉のキャビネット、ベージュのキャビネット、珪岩カウンター、茶色いキッチンパネル、ミラータイルのキッチンパネル、シルバーの調理設備、磁器タイルの床、グレーの床) の写真
他の地域にある広いコンテンポラリースタイルのおしゃれなキッチン (ドロップインシンク、フラットパネル扉のキャビネット、ベージュのキャビネット、珪岩カウンター、茶色いキッチンパネル、ミラータイルのキッチンパネル、シルバーの調理設備、磁器タイルの床、グレーの床) の写真
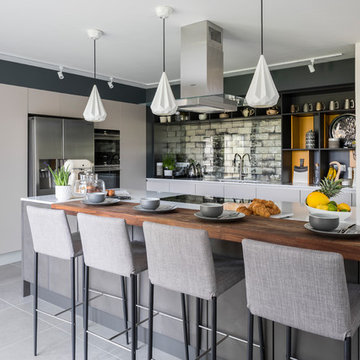
Chris Snook
他の地域にある中くらいなコンテンポラリースタイルのおしゃれなキッチン (ドロップインシンク、フラットパネル扉のキャビネット、人工大理石カウンター、ミラータイルのキッチンパネル、シルバーの調理設備、セラミックタイルの床、グレーの床、グレーのキャビネット) の写真
他の地域にある中くらいなコンテンポラリースタイルのおしゃれなキッチン (ドロップインシンク、フラットパネル扉のキャビネット、人工大理石カウンター、ミラータイルのキッチンパネル、シルバーの調理設備、セラミックタイルの床、グレーの床、グレーのキャビネット) の写真
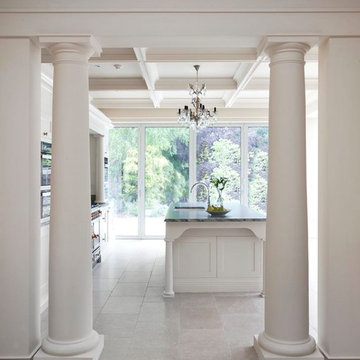
Sympathetically designed and crafted to do this magnificent period property justice, this is a memorable scheme that celebrates classic design and stunning architectural features. The fabulous coffered ceiling sets the tone for the scheme, with cabinetry handcrafted in tulip wood, handpainted in Farrow & Ball Dimity with maple larder furniture in the unique walk-in pantry. Adding to the level of luxury, work surfaces have been selected in a Verde Venus exotic stone, with an exquisite selection of appliances including Miele and La Cornue. The kitchen includes modern elements, such as a technology drawer for charging iPads and iPhones.

This project features a stunning Pentland Homes property in the Lydden Hills. The client wanted an industrial style design which was cosy and homely. It was a pleasure to work with Art Republic on this project who tailored a bespoke collection of contemporary artwork for my client. These pieces have provided a fantastic focal point for each room and combined with Farrow and Ball paint work and carefully selected decor throughout, this design really hits the brief.
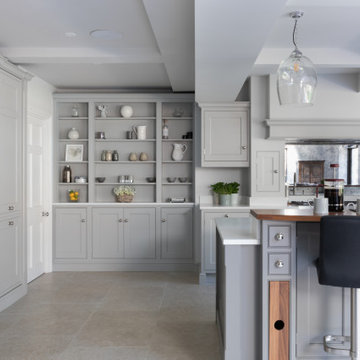
サリーにある高級な広いトラディショナルスタイルのおしゃれなキッチン (ドロップインシンク、シェーカースタイル扉のキャビネット、グレーのキャビネット、珪岩カウンター、メタリックのキッチンパネル、ミラータイルのキッチンパネル、シルバーの調理設備、ライムストーンの床、グレーの床、白いキッチンカウンター、表し梁) の写真
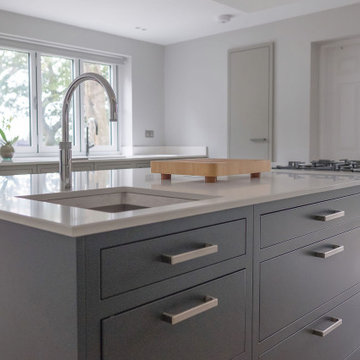
Simple and masculine kitchen designed for entertaining. Kitchen designed and installed by Brynmor Interiors
ハートフォードシャーにある中くらいなコンテンポラリースタイルのおしゃれなキッチン (ドロップインシンク、フラットパネル扉のキャビネット、グレーのキャビネット、人工大理石カウンター、メタリックのキッチンパネル、ミラータイルのキッチンパネル、パネルと同色の調理設備、磁器タイルの床、グレーの床、白いキッチンカウンター) の写真
ハートフォードシャーにある中くらいなコンテンポラリースタイルのおしゃれなキッチン (ドロップインシンク、フラットパネル扉のキャビネット、グレーのキャビネット、人工大理石カウンター、メタリックのキッチンパネル、ミラータイルのキッチンパネル、パネルと同色の調理設備、磁器タイルの床、グレーの床、白いキッチンカウンター) の写真
キッチン (ミラータイルのキッチンパネル、御影石カウンター、オニキスカウンター、珪岩カウンター、人工大理石カウンター、グレーの床、ピンクの床、赤い床、ドロップインシンク) の写真
1