キッチン (ミラータイルのキッチンパネル、フラットパネル扉のキャビネット、セラミックタイルの床、グレーの床) の写真
絞り込み:
資材コスト
並び替え:今日の人気順
写真 1〜20 枚目(全 171 枚)
1/5

Damian James Bramley, DJB Photography
他の地域にある中くらいなコンテンポラリースタイルのおしゃれなキッチン (フラットパネル扉のキャビネット、淡色木目調キャビネット、セラミックタイルの床、グレーの床、アンダーカウンターシンク、ミラータイルのキッチンパネル、シルバーの調理設備、グレーのキッチンカウンター) の写真
他の地域にある中くらいなコンテンポラリースタイルのおしゃれなキッチン (フラットパネル扉のキャビネット、淡色木目調キャビネット、セラミックタイルの床、グレーの床、アンダーカウンターシンク、ミラータイルのキッチンパネル、シルバーの調理設備、グレーのキッチンカウンター) の写真
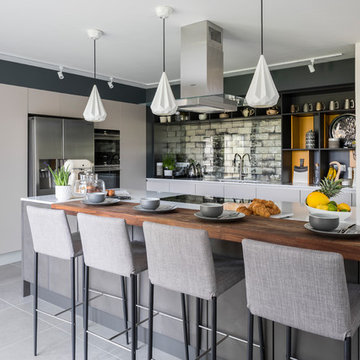
Chris Snook
他の地域にある中くらいなコンテンポラリースタイルのおしゃれなキッチン (ドロップインシンク、フラットパネル扉のキャビネット、人工大理石カウンター、ミラータイルのキッチンパネル、シルバーの調理設備、セラミックタイルの床、グレーの床、グレーのキャビネット) の写真
他の地域にある中くらいなコンテンポラリースタイルのおしゃれなキッチン (ドロップインシンク、フラットパネル扉のキャビネット、人工大理石カウンター、ミラータイルのキッチンパネル、シルバーの調理設備、セラミックタイルの床、グレーの床、グレーのキャビネット) の写真

Keith met this couple from Hastings at Grand Designs who stumbled upon his talk on Creating Kitchens with Light Space & Laughter.
A contemporary look was their wish for the new kitchen extension and had been disappointed with previous kitchen plan/designs suggested by other home & kitchen retailers.
We made a few minor alterations to the architecture of their new extension by moving the position of the utility room door, stopped the kitchen island becoming a corridor and included a secret bookcase area which they love. We also created a link window into the lounge area that opened up the space and allowed the outdoor area to flow into the room with the use of reflected glass. The window was positioned opposite the kitchen island with cushioned seating to admire their newly landscaped garden and created a build-down above.
The design comprises SieMatic Pure S2 collection in Sterling Grey, Miele appliances with 12mm Dekton worktops and 30mm Spekva Breakfast Bar on one corner of the Island for casual dining or perching.
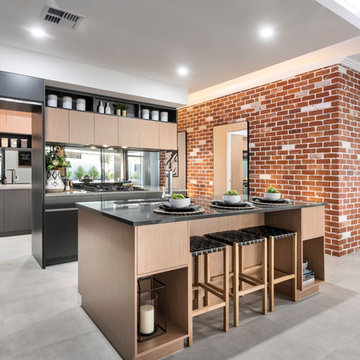
D-Max Photography
パースにある高級な中くらいなコンテンポラリースタイルのおしゃれなキッチン (アンダーカウンターシンク、フラットパネル扉のキャビネット、黒いキャビネット、人工大理石カウンター、メタリックのキッチンパネル、ミラータイルのキッチンパネル、シルバーの調理設備、セラミックタイルの床、グレーの床、グレーのキッチンカウンター) の写真
パースにある高級な中くらいなコンテンポラリースタイルのおしゃれなキッチン (アンダーカウンターシンク、フラットパネル扉のキャビネット、黒いキャビネット、人工大理石カウンター、メタリックのキッチンパネル、ミラータイルのキッチンパネル、シルバーの調理設備、セラミックタイルの床、グレーの床、グレーのキッチンカウンター) の写真

This semi-detached home in Teddington has been significantly remodelled on the ground floor to create a bright living space that opens on to the garden. We were appointed to provide a full architectural and interior design service.
Despite being a modern dwelling, the layout of the property was restrictive and tired, with the kitchen particularly feeling cramped and dark. The first step was to address these issues and achieve planning permission for a full-width rear extension. Extending the original kitchen and dining area was central to the brief, creating an ambitiously large family and entertainment space that takes full advantage of the south-facing garden.
Creating a deep space presented several challenges. We worked closely with Blue Engineering to resolve the unusual structural plan of the house to provide the open layout. Large glazed openings, including a grand trapezoid skylight, were complimented by light finishes to spread sunlight throughout the living space at all times of the year. The bespoke sliding doors and windows allow the living area to flow onto the outdoor terrace. The timber cladding contributes to the warmth of the terrace, which is lovely for entertaining into the evening.
Internally, we opened up the front living room by removing a central fireplace that sub-divided the room, producing a more coherent, intimate family space. We designed a bright, contemporary palette that is complemented by accents of bold colour and natural materials, such as with our bespoke joinery designs for the front living room. The LEICHT kitchen and large porcelain floor tiles solidify the fresh, contemporary feel of the design. High-spec audio-visual services were integrated throughout to accommodate the needs of the family in the future. The first and second floors were redecorated throughout, including a new accessible bathroom.
This project is a great example of close collaboration between the whole design and construction team to maximise the potential of a home for its occupants and their modern needs.
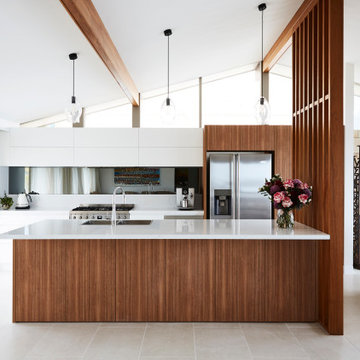
This space was taken into the 21th century. Open, airy and elegant
シドニーにある高級な中くらいなコンテンポラリースタイルのおしゃれなキッチン (ダブルシンク、フラットパネル扉のキャビネット、白いキャビネット、クオーツストーンカウンター、グレーのキッチンパネル、ミラータイルのキッチンパネル、シルバーの調理設備、セラミックタイルの床、グレーの床、白いキッチンカウンター) の写真
シドニーにある高級な中くらいなコンテンポラリースタイルのおしゃれなキッチン (ダブルシンク、フラットパネル扉のキャビネット、白いキャビネット、クオーツストーンカウンター、グレーのキッチンパネル、ミラータイルのキッチンパネル、シルバーの調理設備、セラミックタイルの床、グレーの床、白いキッチンカウンター) の写真
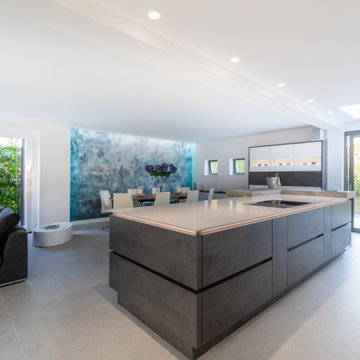
Beautiful open plan space with a big island and drinks area for the whole family to enjoy !
ハンプシャーにあるラグジュアリーな広いコンテンポラリースタイルのおしゃれなキッチン (シングルシンク、フラットパネル扉のキャビネット、白いキャビネット、珪岩カウンター、マルチカラーのキッチンパネル、ミラータイルのキッチンパネル、黒い調理設備、セラミックタイルの床、グレーの床、白いキッチンカウンター) の写真
ハンプシャーにあるラグジュアリーな広いコンテンポラリースタイルのおしゃれなキッチン (シングルシンク、フラットパネル扉のキャビネット、白いキャビネット、珪岩カウンター、マルチカラーのキッチンパネル、ミラータイルのキッチンパネル、黒い調理設備、セラミックタイルの床、グレーの床、白いキッチンカウンター) の写真
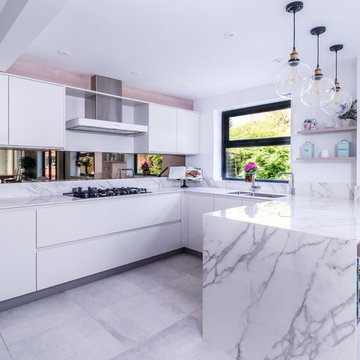
Sometimes an island just doesn't work within the space. The peninsula design feels as though it has been a little forgotten over the last few years. With people preferring to just do an 'L' shape design. Hopefully, this inspires more people that a clever designed peninsula, sometimes offers more benefits than just an 'L' shape or an island. With introductions of the open cubby holes for book storage to soft dress the non-cooking side, you can really have some fun with a peninsula. Photography by Philip Cooper
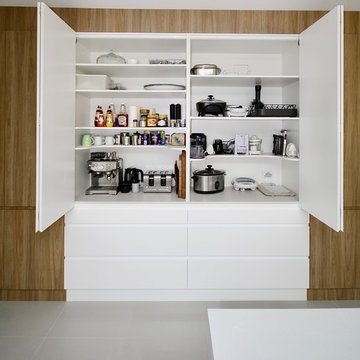
MODERN RETREAT.
- Caesarstone 'Fresh Concrete'
- 80mm feature stone on island
- Two tone doors
- Polytec 'Prime Oak Woodmatt'
- Smokey Mirror Splashback
- Fitted with Blum hardware
Sheree Bounassif, Kitchens by Emanuel
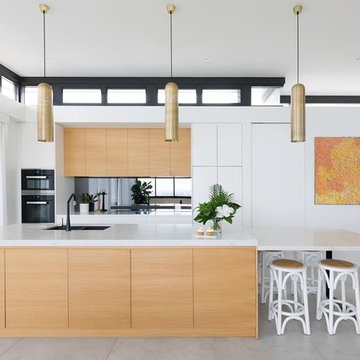
Simon Whitbread Photography
シドニーにあるコンテンポラリースタイルのおしゃれなキッチン (黒い調理設備、セラミックタイルの床、グレーの床、アンダーカウンターシンク、フラットパネル扉のキャビネット、中間色木目調キャビネット、ミラータイルのキッチンパネル、大理石カウンター、マルチカラーのキッチンカウンター) の写真
シドニーにあるコンテンポラリースタイルのおしゃれなキッチン (黒い調理設備、セラミックタイルの床、グレーの床、アンダーカウンターシンク、フラットパネル扉のキャビネット、中間色木目調キャビネット、ミラータイルのキッチンパネル、大理石カウンター、マルチカラーのキッチンカウンター) の写真
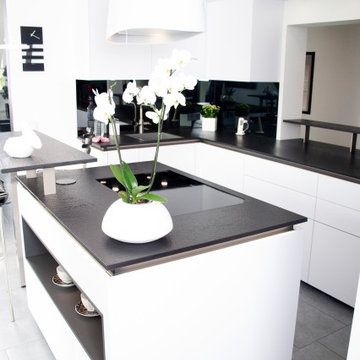
Next125 Singleline Matt kristallweiß mit schwarze Keramikarbeitsplatte, Miele Geräteausstattung, Theke und kleine Essplatz.
ミュンヘンにあるお手頃価格の小さなモダンスタイルのおしゃれなキッチン (シングルシンク、フラットパネル扉のキャビネット、白いキャビネット、黒いキッチンパネル、ミラータイルのキッチンパネル、黒い調理設備、セラミックタイルの床、グレーの床、黒いキッチンカウンター) の写真
ミュンヘンにあるお手頃価格の小さなモダンスタイルのおしゃれなキッチン (シングルシンク、フラットパネル扉のキャビネット、白いキャビネット、黒いキッチンパネル、ミラータイルのキッチンパネル、黒い調理設備、セラミックタイルの床、グレーの床、黒いキッチンカウンター) の写真
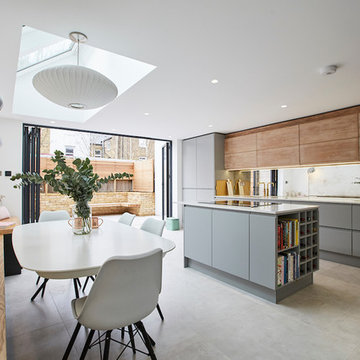
Michael Pilkington
サセックスにある高級な中くらいなコンテンポラリースタイルのおしゃれなキッチン (一体型シンク、人工大理石カウンター、ミラータイルのキッチンパネル、パネルと同色の調理設備、セラミックタイルの床、グレーの床、白いキッチンカウンター、フラットパネル扉のキャビネット、グレーのキャビネット) の写真
サセックスにある高級な中くらいなコンテンポラリースタイルのおしゃれなキッチン (一体型シンク、人工大理石カウンター、ミラータイルのキッチンパネル、パネルと同色の調理設備、セラミックタイルの床、グレーの床、白いキッチンカウンター、フラットパネル扉のキャビネット、グレーのキャビネット) の写真
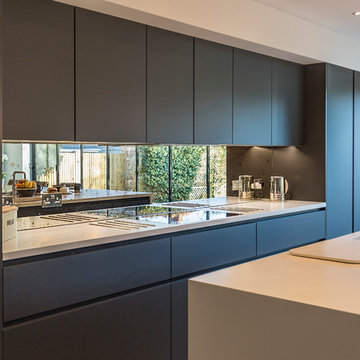
IMPRESSIVE ANTIQUE MIRROR SPLASHBACK
But the biggest 'wow' factor in this Kitchen is undoubtedly the dazzling Antique Mirror Glass Splashback, with its distinctive distressed vintage look. It's no short of spectacular and certainly works as a strong focal point. The reflective layer is the perfect tie between the contemporary and the vintage look. Moreover, the splashback has been toughened for extra safety because it has been positioned next to a heat source.
Mrs T Photography
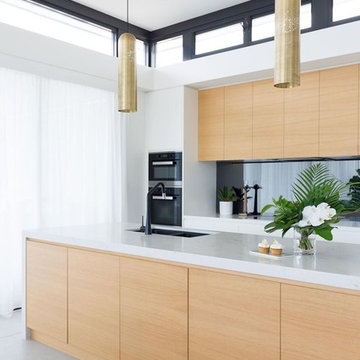
Simon Whitbread Photography
シドニーにあるコンテンポラリースタイルのおしゃれなキッチン (ドロップインシンク、フラットパネル扉のキャビネット、白いキャビネット、大理石カウンター、ミラータイルのキッチンパネル、黒い調理設備、セラミックタイルの床、グレーの床、マルチカラーのキッチンカウンター) の写真
シドニーにあるコンテンポラリースタイルのおしゃれなキッチン (ドロップインシンク、フラットパネル扉のキャビネット、白いキャビネット、大理石カウンター、ミラータイルのキッチンパネル、黒い調理設備、セラミックタイルの床、グレーの床、マルチカラーのキッチンカウンター) の写真
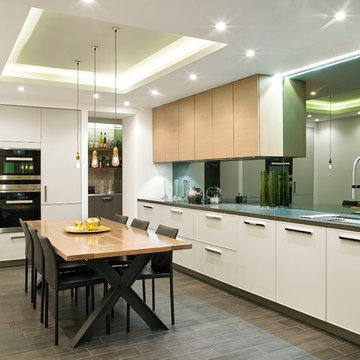
ロンドンにある広いコンテンポラリースタイルのおしゃれなダイニングキッチン (アンダーカウンターシンク、フラットパネル扉のキャビネット、白いキャビネット、御影石カウンター、メタリックのキッチンパネル、ミラータイルのキッチンパネル、シルバーの調理設備、セラミックタイルの床、グレーの床) の写真
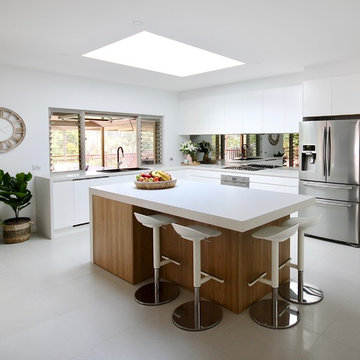
MODERN RETREAT.
- Caesarstone 'Fresh Concrete'
- 80mm feature stone on island
- Two tone doors
- Polytec 'Prime Oak Woodmatt'
- Smokey Mirror Splashback
- Fitted with Blum hardware
Sheree Bounassif, Kitchens by Emanuel
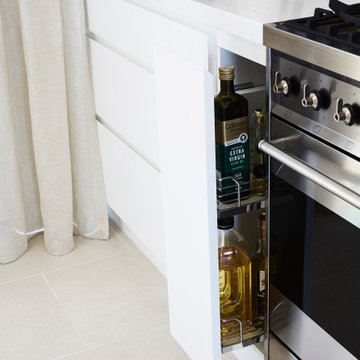
This space was taken into the 21th century. Open, airy and elegant
シドニーにある高級な中くらいなモダンスタイルのおしゃれなキッチン (ダブルシンク、フラットパネル扉のキャビネット、白いキャビネット、クオーツストーンカウンター、グレーのキッチンパネル、ミラータイルのキッチンパネル、シルバーの調理設備、セラミックタイルの床、グレーの床、白いキッチンカウンター) の写真
シドニーにある高級な中くらいなモダンスタイルのおしゃれなキッチン (ダブルシンク、フラットパネル扉のキャビネット、白いキャビネット、クオーツストーンカウンター、グレーのキッチンパネル、ミラータイルのキッチンパネル、シルバーの調理設備、セラミックタイルの床、グレーの床、白いキッチンカウンター) の写真
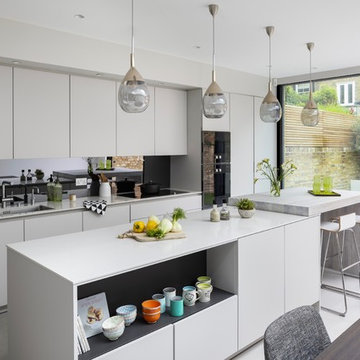
Photo Chris Snook
ロンドンにあるラグジュアリーな巨大なコンテンポラリースタイルのおしゃれなキッチン (フラットパネル扉のキャビネット、グレーのキャビネット、木材カウンター、グレーのキッチンパネル、ミラータイルのキッチンパネル、パネルと同色の調理設備、セラミックタイルの床、グレーの床、グレーのキッチンカウンター、アンダーカウンターシンク) の写真
ロンドンにあるラグジュアリーな巨大なコンテンポラリースタイルのおしゃれなキッチン (フラットパネル扉のキャビネット、グレーのキャビネット、木材カウンター、グレーのキッチンパネル、ミラータイルのキッチンパネル、パネルと同色の調理設備、セラミックタイルの床、グレーの床、グレーのキッチンカウンター、アンダーカウンターシンク) の写真
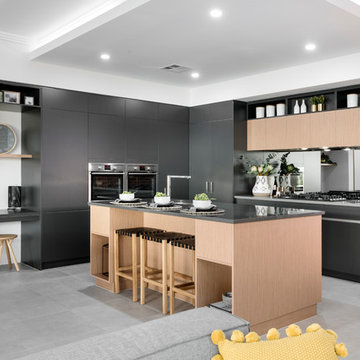
D-Max Photography
パースにある高級な中くらいなコンテンポラリースタイルのおしゃれなキッチン (アンダーカウンターシンク、フラットパネル扉のキャビネット、黒いキャビネット、人工大理石カウンター、メタリックのキッチンパネル、ミラータイルのキッチンパネル、シルバーの調理設備、セラミックタイルの床、グレーの床、グレーのキッチンカウンター) の写真
パースにある高級な中くらいなコンテンポラリースタイルのおしゃれなキッチン (アンダーカウンターシンク、フラットパネル扉のキャビネット、黒いキャビネット、人工大理石カウンター、メタリックのキッチンパネル、ミラータイルのキッチンパネル、シルバーの調理設備、セラミックタイルの床、グレーの床、グレーのキッチンカウンター) の写真
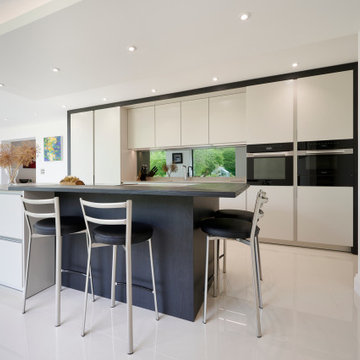
Keith met this couple from Hastings at Grand Designs who stumbled upon his talk on Creating Kitchens with Light Space & Laughter.
A contemporary look was their wish for the new kitchen extension and had been disappointed with previous kitchen plan/designs suggested by other home & kitchen retailers.
We made a few minor alterations to the architecture of their new extension by moving the position of the utility room door, stopped the kitchen island becoming a corridor and included a secret bookcase area which they love. We also created a link window into the lounge area that opened up the space and allowed the outdoor area to flow into the room with the use of reflected glass. The window was positioned opposite the kitchen island with cushioned seating to admire their newly landscaped garden and created a build-down above.
The design comprises SieMatic Pure S2 collection in Sterling Grey, Miele appliances with 12mm Dekton worktops and 30mm Spekva Breakfast Bar on one corner of the Island for casual dining or perching.
キッチン (ミラータイルのキッチンパネル、フラットパネル扉のキャビネット、セラミックタイルの床、グレーの床) の写真
1