キッチン (ミラータイルのキッチンパネル、淡色木目調キャビネット、白いキッチンカウンター) の写真
絞り込み:
資材コスト
並び替え:今日の人気順
写真 1〜20 枚目(全 84 枚)
1/4

Pour profiter au maximum de la vue et de la lumière naturelle, la cuisine s’ouvre désormais sur le séjour et la salle à manger. Cet espace est particulièrement convivial, moderne et surtout fonctionnel et inclut un garde-manger dissimulé derrière une porte de placard. Coup de cœur pour l’alliance chaleureuse du granit blanc, du chêne et des carreaux de ciment qui s’accordent parfaitement avec les autres pièces de l’appartement.

Mes clients désiraient des pièces plus ouvertes et une circulation plus fluide entre la cuisine et leur salle à manger. Nous avons donc réunis les deux pièces, changé l'ensemble des meubles de la cuisine et posé un sol esprit carreaux ciment vintage.
L'ensemble des menuiseries extérieures ont été changées et sublimées par des stores sur mesure.
Côté cuisine, nous avons opté pour des meubles aux lignes pures et une crédence miroir pour apporter de la profondeur.
Pour la salle à manger, nous avons conservé les meubles mis en valeur par une suspension légère et moderne.

Tony Dailo
ブリスベンにある高級な広いコンテンポラリースタイルのおしゃれなキッチン (ダブルシンク、フラットパネル扉のキャビネット、淡色木目調キャビネット、クオーツストーンカウンター、ミラータイルのキッチンパネル、黒い調理設備、コンクリートの床、マルチカラーの床、白いキッチンカウンター) の写真
ブリスベンにある高級な広いコンテンポラリースタイルのおしゃれなキッチン (ダブルシンク、フラットパネル扉のキャビネット、淡色木目調キャビネット、クオーツストーンカウンター、ミラータイルのキッチンパネル、黒い調理設備、コンクリートの床、マルチカラーの床、白いキッチンカウンター) の写真
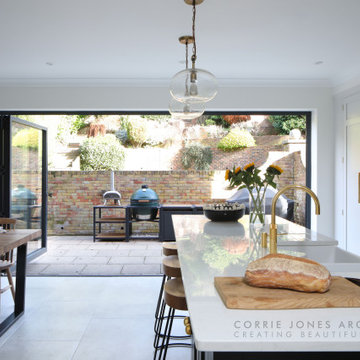
We transformed the ground floor of this house, which was a collection of small, dark and disjointed spaces into one full of light, and life. The previous floorplan was a bit of a rabbit-warren, with an enclosed entrance hall with six separate doors coming off it, each leading to a room with a different function. A very dated kitchen was linked with an even smaller dining area, with a small utility room off of that. The house had no sense of cohesion, very little natural light, and no sense of space...or fun. Our aim was to create a large space for entertaining friends and family, somewhere to eat, drink and be merry.
We converted the kitchen into a snug, and opened up most of the rear of the house and introduced two large expanses of glazing out onto the garden terrace. A large island, along the main entrance axis of the space was introduced, with a large bespoke pocket door allowing the space to be completely open, providing a clear unobstructed view from the front door throughout the house to the rear terrace.
The palette is very smart and subtle mix of light ivory with accents of dark greys, with brushed brass fittings, and warm timber furnishings to bring in added warmth.
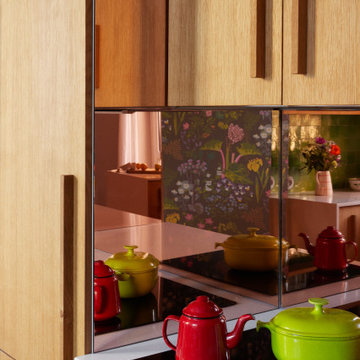
Tournant le dos à la terrasse malgré la porte-fenêtre qui y menait, l’agencement de la cuisine de ce bel appartement marseillais ne convenait plus aux propriétaires.
La porte-fenêtre a été déplacée de façon à se retrouver au centre de la façade. Une fenêtre simple l’a remplacée, ce qui a permis d’installer l’évier devant et de profiter ainsi de la vue sur la terrasse..
Dissimulés derrière un habillage en plaqué chêne, le frigo et les rangements ont été rassemblés sur le mur opposé. C’est le contraste entre le papier peint à motifs et la brillance des zelliges qui apporte couleurs et fantaisie à cette cuisine devenue bien plus fonctionnelle pour une grande famille !.
Photos © Lisa Martens Carillo

パリにあるコンテンポラリースタイルのおしゃれなII型キッチン (淡色木目調キャビネット、コンクリートカウンター、メタリックのキッチンパネル、ミラータイルのキッチンパネル、コンクリートの床、ピンクの床、白いキッチンカウンター) の写真
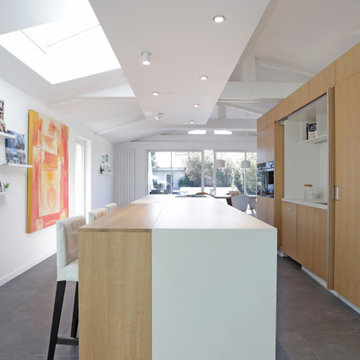
Cuisine ouverte avec un grand îlot. L'îlot comprend une partie snack / bar
Portes escamotables pour cacher la partie évier de la cuisine.
ボルドーにある高級な広いコンテンポラリースタイルのおしゃれなキッチン (アンダーカウンターシンク、全タイプのキャビネット扉、淡色木目調キャビネット、クオーツストーンカウンター、白いキッチンパネル、ミラータイルのキッチンパネル、パネルと同色の調理設備、セラミックタイルの床、グレーの床、白いキッチンカウンター、表し梁) の写真
ボルドーにある高級な広いコンテンポラリースタイルのおしゃれなキッチン (アンダーカウンターシンク、全タイプのキャビネット扉、淡色木目調キャビネット、クオーツストーンカウンター、白いキッチンパネル、ミラータイルのキッチンパネル、パネルと同色の調理設備、セラミックタイルの床、グレーの床、白いキッチンカウンター、表し梁) の写真
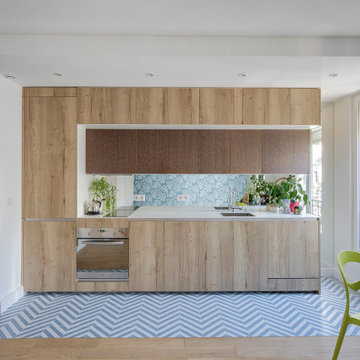
パリにある中くらいなコンテンポラリースタイルのおしゃれなI型キッチン (アンダーカウンターシンク、フラットパネル扉のキャビネット、淡色木目調キャビネット、ミラータイルのキッチンパネル、パネルと同色の調理設備、淡色無垢フローリング、アイランドなし、ベージュの床、白いキッチンカウンター) の写真
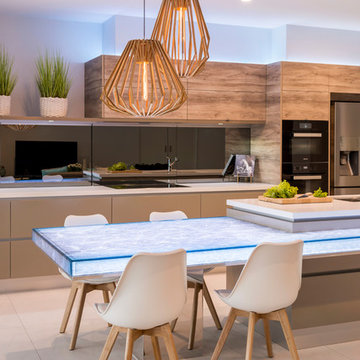
Steve Ryan
ブリスベンにある高級な広いコンテンポラリースタイルのおしゃれなキッチン (アンダーカウンターシンク、フラットパネル扉のキャビネット、淡色木目調キャビネット、クオーツストーンカウンター、メタリックのキッチンパネル、ミラータイルのキッチンパネル、黒い調理設備、磁器タイルの床、ベージュの床、白いキッチンカウンター) の写真
ブリスベンにある高級な広いコンテンポラリースタイルのおしゃれなキッチン (アンダーカウンターシンク、フラットパネル扉のキャビネット、淡色木目調キャビネット、クオーツストーンカウンター、メタリックのキッチンパネル、ミラータイルのキッチンパネル、黒い調理設備、磁器タイルの床、ベージュの床、白いキッチンカウンター) の写真
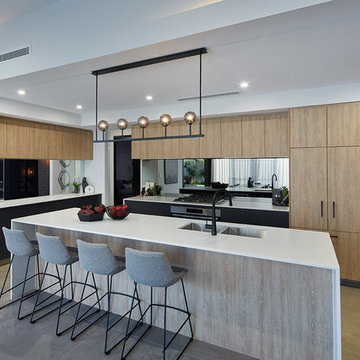
パースにあるコンテンポラリースタイルのおしゃれなキッチン (ダブルシンク、フラットパネル扉のキャビネット、淡色木目調キャビネット、ミラータイルのキッチンパネル、黒い調理設備、ベージュの床、白いキッチンカウンター) の写真
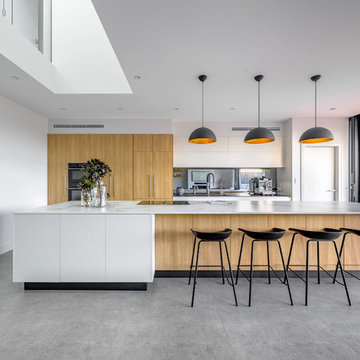
Ban Guthrie
シドニーにあるコンテンポラリースタイルのおしゃれなキッチン (フラットパネル扉のキャビネット、淡色木目調キャビネット、メタリックのキッチンパネル、ミラータイルのキッチンパネル、パネルと同色の調理設備、グレーの床、白いキッチンカウンター) の写真
シドニーにあるコンテンポラリースタイルのおしゃれなキッチン (フラットパネル扉のキャビネット、淡色木目調キャビネット、メタリックのキッチンパネル、ミラータイルのキッチンパネル、パネルと同色の調理設備、グレーの床、白いキッチンカウンター) の写真
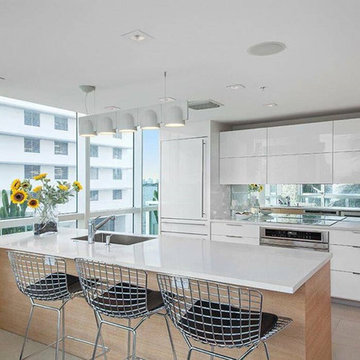
This modern white kitchen has a engineered terrazzo counter and recycled glass mosaic accent column. The counter material is 1/4" thick and can be placed on top of existing counters. There are many countertop colors and you can create a custom mosaic mix.
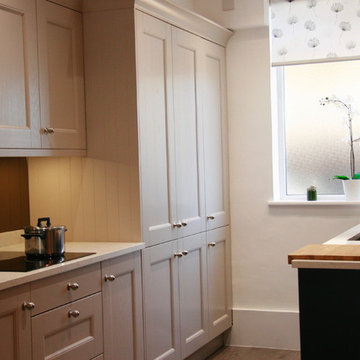
MANOR HOUSE PAINTED SHAKER CASHMERE & ANTHRACITE Grey.
The warm neutral colour of this cashmere kitchen can be the perfect choice for any kitchen redesign as it goes well in just about any setting. Here is has been mixed with dark anthracite grey.
Shaker style door featuring an inner beading with painted solid timber frame and veneered center panel is from the Mackintosh range, truely classic & timeless in any kitchen.
Alternatively the doors can be ordered primed ready to paint in a colour of your choice to suit all tastes and colour schemes. Giving you the ultimate in flexibility.
This kitchen has a lovely oak lined pantry unit to store bottles, vegetables, dry goods and spices with an additional cutlery drawer. The sink is a Blanco Silgranit dark grey sink with a Blanco Senso Tap for hands free operation. The bin unit in the sink run is a large 60cm large bin unit housing 2 x 40L bins.
The drawers have lovely oak inserts to help organise your plates and condiments.
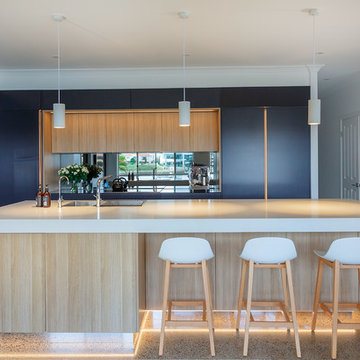
Tony Dailo
ブリスベンにある高級な広いコンテンポラリースタイルのおしゃれなキッチン (ダブルシンク、フラットパネル扉のキャビネット、淡色木目調キャビネット、クオーツストーンカウンター、ミラータイルのキッチンパネル、黒い調理設備、コンクリートの床、マルチカラーの床、白いキッチンカウンター) の写真
ブリスベンにある高級な広いコンテンポラリースタイルのおしゃれなキッチン (ダブルシンク、フラットパネル扉のキャビネット、淡色木目調キャビネット、クオーツストーンカウンター、ミラータイルのキッチンパネル、黒い調理設備、コンクリートの床、マルチカラーの床、白いキッチンカウンター) の写真
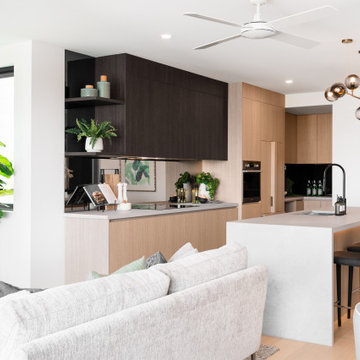
ブリスベンにある高級な中くらいなコンテンポラリースタイルのおしゃれなキッチン (アンダーカウンターシンク、フラットパネル扉のキャビネット、淡色木目調キャビネット、ミラータイルのキッチンパネル、シルバーの調理設備、淡色無垢フローリング、ベージュの床、白いキッチンカウンター) の写真
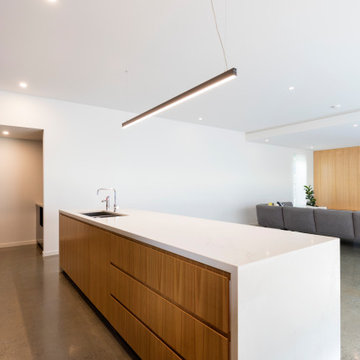
The impressive kitchen's distinctive design features include matte black and custom-made pale timber cabinetry doors and drawers, a large integrated fridge, a butlers pantry and a massive island bench that makes food preparation and serving a breeze.

Pour profiter au maximum de la vue et de la lumière naturelle, la cuisine s’ouvre désormais sur le séjour et la salle à manger. Cet espace est particulièrement convivial, moderne et surtout fonctionnel et inclut un garde-manger dissimulé derrière une porte de placard. Coup de cœur pour l’alliance chaleureuse du granit blanc, du chêne et des carreaux de ciment qui s’accordent parfaitement avec les autres pièces de l’appartement.
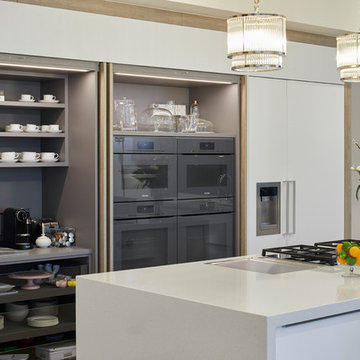
This modern kitchen was designed for a large, newly built family house in Oxshott.
It was important to create an inviting, sophisticated space which was also practical. The integrated appliances mean the family can gather and enjoy their meals every day while at the same time providing a fabulous entertaining space to the open plan ground floor.
The large island is the cooking centre of this kitchen and BORA Professional gas and tepan hobs were installed with the super modern technology of Bora extraction and therefore no need for any overhead hood. The island breakfast table was designed in matching wood to create an elegant integrated look with the main kitchen doors.
Two extra wide 1800mm wall cabinets with motorised doors provided easily accessible storage above the sink run. The four Miele ovens were fitted within a double cabinet with pocket doors. A double breakfast cabinet provides the extra space for all the other kitchen appliances. The kitchen is extremely practical during busy family times but the pocket doors
mean you can change the look of the space at the push of a finger.
Specification:
- Rational kitchen cabinets in white matte lacquer.
- White finish oak cabinets and breakfast bar.
- Worktop: 50mm quartz with down stands on the island.
- Splash-back in grey mirror.
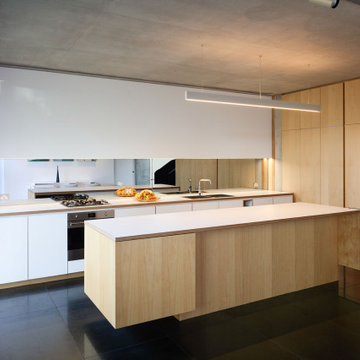
シドニーにある高級な広いモダンスタイルのおしゃれなキッチン (アンダーカウンターシンク、淡色木目調キャビネット、ラミネートカウンター、ミラータイルのキッチンパネル、シルバーの調理設備、黒い床、白いキッチンカウンター) の写真
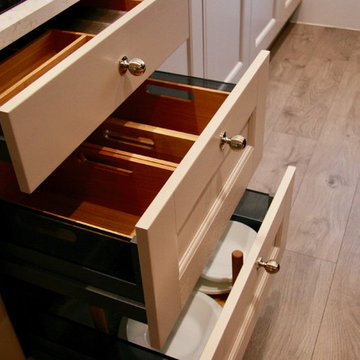
MANOR HOUSE PAINTED SHAKER CASHMERE & ANTHRACITE Grey.
The warm neutral colour of this cashmere kitchen can be the perfect choice for any kitchen redesign as it goes well in just about any setting. Here is has been mixed with dark anthracite grey.
Shaker style door featuring an inner beading with painted solid timber frame and veneered center panel is from the Mackintosh range, truely classic & timeless in any kitchen.
Alternatively the doors can be ordered primed ready to paint in a colour of your choice to suit all tastes and colour schemes. Giving you the ultimate in flexibility.
This kitchen has a lovely oak lined pantry unit to store bottles, vegetables, dry goods and spices with an additional cutlery drawer. The sink is a Blanco Silgranit dark grey sink with a Blanco Senso Tap for hands free operation. The bin unit in the sink run is a large 60cm large bin unit housing 2 x 40L bins.
The drawers have lovely oak inserts to help organise your plates and condiments.
キッチン (ミラータイルのキッチンパネル、淡色木目調キャビネット、白いキッチンカウンター) の写真
1