白いキッチン (ミラータイルのキッチンパネル、青いキャビネット) の写真
絞り込み:
資材コスト
並び替え:今日の人気順
写真 1〜20 枚目(全 127 枚)
1/4

メルボルンにあるコンテンポラリースタイルのおしゃれなキッチン (ドロップインシンク、フラットパネル扉のキャビネット、青いキャビネット、メタリックのキッチンパネル、ミラータイルのキッチンパネル、シルバーの調理設備、淡色無垢フローリング、茶色い床) の写真
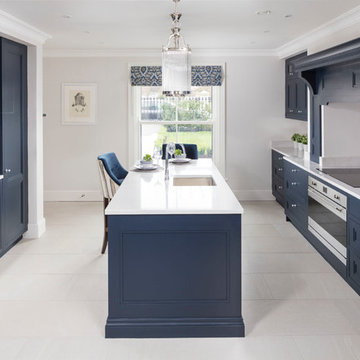
bmlmedia
ダブリンにあるトランジショナルスタイルのおしゃれなキッチン (シェーカースタイル扉のキャビネット、青いキャビネット、珪岩カウンター、ミラータイルのキッチンパネル、シルバーの調理設備、アンダーカウンターシンク、白いキッチンパネル) の写真
ダブリンにあるトランジショナルスタイルのおしゃれなキッチン (シェーカースタイル扉のキャビネット、青いキャビネット、珪岩カウンター、ミラータイルのキッチンパネル、シルバーの調理設備、アンダーカウンターシンク、白いキッチンパネル) の写真
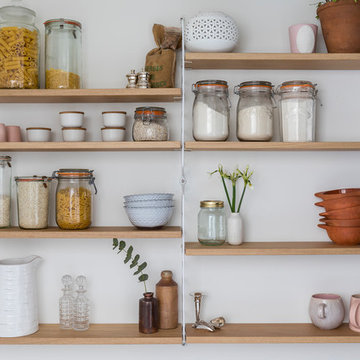
This bespoke kitchen / dinning area works as a hub between upper floors and serves as the main living area. Delivering loads of natural light thanks to glass roof and large bespoke french doors. Stylishly exposed steel beams blend beautifully with carefully selected decor elements and bespoke stairs with glass balustrade.
Chris Snook

サリーにあるトラディショナルスタイルのおしゃれなキッチン (アンダーカウンターシンク、シェーカースタイル扉のキャビネット、青いキャビネット、大理石カウンター、ミラータイルのキッチンパネル、シルバーの調理設備、ライムストーンの床、ベージュの床、グレーのキッチンカウンター) の写真
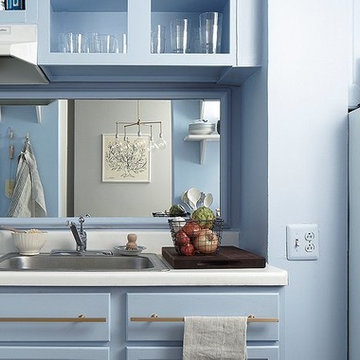
The Finished Kitchen Makeover AFTER: Megan assured me we could get a sophisticated, Danish-inspired look easily with a few clever reinterpretations of the list above. Even better, she said it would involve no demolition, permits, or having to stay elsewhere while my kitchen was in ruins. “You might look at a less-than-beautiful kitchen and think ripping out cabinets or tearing up floors is the only solution,” says Megan. “But I wanted to show how truly transforming a total wash of paint color can be. It has the power to unify disparate finishes and forgives any imperfections.”
Here’s the step-by-step evolution of my hovel of a kitchen into a dead ringer for the Danish beauty.
Photos by Lesley Unruh.
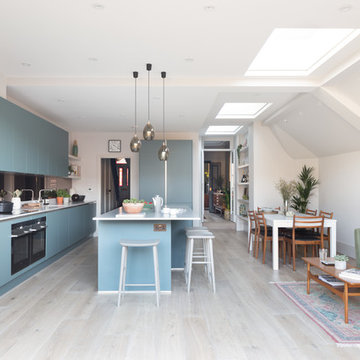
As this is a new part of the house we embraced the modernity and choose sleek, handleless blue cabintery. The bronzed mirrored splashback adds warmth as well as maximising the sense of space.
The open French doors from the middle reception shows where we extended into the side return. The lower wall (restricted in height as it is now a bounary wall with neighbours) with the pitched ceiling shows where we extended into the footpath which lead from the front of the house to the rear garden as this is a semi detached house. By doing this we created enough width to have a large island and space to walk around the dining table. This layout would not have been possible with a standard side return only extension.
Photography by @paullcraig
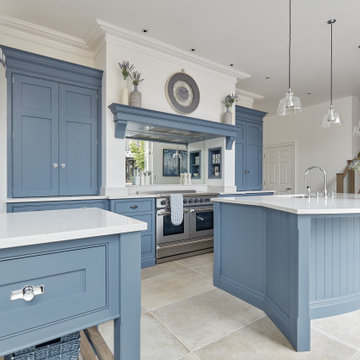
This kitchens demeanour is one of quiet function, designed for effortless prepping and cooking and with space to socialise with friends and family. The unusual curved island in dusted oak veneer and finished in our unique paint colour, Periwinkle offers seating for eating and chatting. The handmade cabinets of this blue kitchen design are individually specified and perfectly positioned to maximise every inch of space.
Our warm blue 'Periwinkle' is the perfect choice for creating a kitchen with a confident, stylish personality. A versatile shade with warm undertones it takes on a range of tones depending on the lighting.
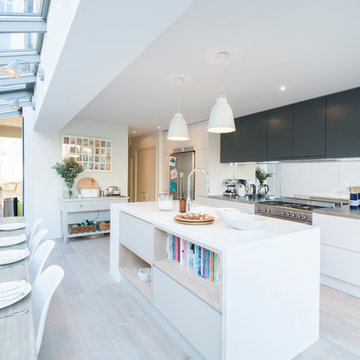
ロンドンにある中くらいな北欧スタイルのおしゃれなキッチン (ダブルシンク、フラットパネル扉のキャビネット、青いキャビネット、ステンレスカウンター、メタリックのキッチンパネル、ミラータイルのキッチンパネル、シルバーの調理設備、淡色無垢フローリング) の写真
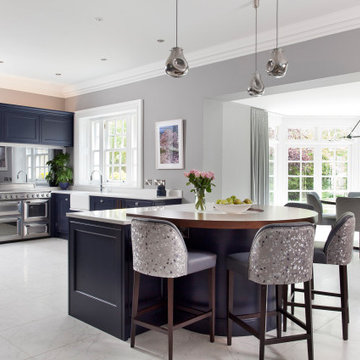
Classical kitchen with Navy hand painted finish with Silestone quartz work surfaces & mirror splash back.
ダブリンにあるラグジュアリーな広いトラディショナルスタイルのおしゃれなキッチン (エプロンフロントシンク、インセット扉のキャビネット、青いキャビネット、珪岩カウンター、メタリックのキッチンパネル、ミラータイルのキッチンパネル、シルバーの調理設備、セラミックタイルの床、白い床、白いキッチンカウンター) の写真
ダブリンにあるラグジュアリーな広いトラディショナルスタイルのおしゃれなキッチン (エプロンフロントシンク、インセット扉のキャビネット、青いキャビネット、珪岩カウンター、メタリックのキッチンパネル、ミラータイルのキッチンパネル、シルバーの調理設備、セラミックタイルの床、白い床、白いキッチンカウンター) の写真
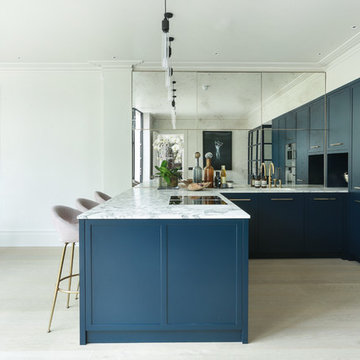
Alex Maguire
ロンドンにあるコンテンポラリースタイルのおしゃれなキッチン (アンダーカウンターシンク、シェーカースタイル扉のキャビネット、青いキャビネット、メタリックのキッチンパネル、ミラータイルのキッチンパネル、シルバーの調理設備、淡色無垢フローリング、ベージュの床、白いキッチンカウンター) の写真
ロンドンにあるコンテンポラリースタイルのおしゃれなキッチン (アンダーカウンターシンク、シェーカースタイル扉のキャビネット、青いキャビネット、メタリックのキッチンパネル、ミラータイルのキッチンパネル、シルバーの調理設備、淡色無垢フローリング、ベージュの床、白いキッチンカウンター) の写真

Martha O'Hara Interiors, Interior Design & Photo Styling | John Kraemer & Sons, Builder | Charlie & Co. Design, Architectural Designer | Corey Gaffer, Photography
Please Note: All “related,” “similar,” and “sponsored” products tagged or listed by Houzz are not actual products pictured. They have not been approved by Martha O’Hara Interiors nor any of the professionals credited. For information about our work, please contact design@oharainteriors.com.
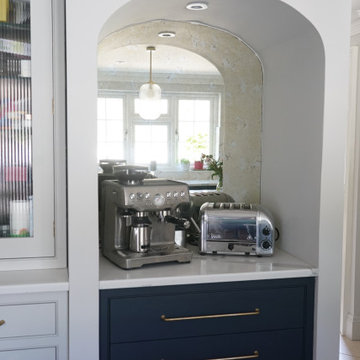
Hand crafted and Hand Painted In-Frame Staff Bead Shaker Kitchen Cabinetry, coffee station with Antique Mirror splashback.
サリーにある高級な中くらいなコンテンポラリースタイルのおしゃれなキッチン (エプロンフロントシンク、シェーカースタイル扉のキャビネット、青いキャビネット、珪岩カウンター、白いキッチンパネル、ミラータイルのキッチンパネル、シルバーの調理設備、白いキッチンカウンター) の写真
サリーにある高級な中くらいなコンテンポラリースタイルのおしゃれなキッチン (エプロンフロントシンク、シェーカースタイル扉のキャビネット、青いキャビネット、珪岩カウンター、白いキッチンパネル、ミラータイルのキッチンパネル、シルバーの調理設備、白いキッチンカウンター) の写真
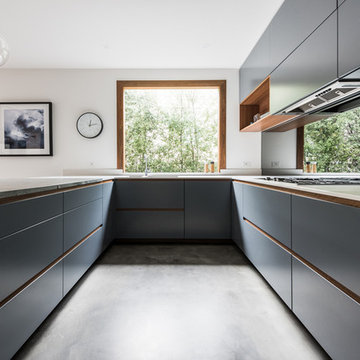
May Photography
メルボルンにある高級な広いコンテンポラリースタイルのおしゃれなキッチン (アンダーカウンターシンク、フラットパネル扉のキャビネット、青いキャビネット、御影石カウンター、メタリックのキッチンパネル、ミラータイルのキッチンパネル、黒い調理設備、コンクリートの床、グレーの床、グレーのキッチンカウンター) の写真
メルボルンにある高級な広いコンテンポラリースタイルのおしゃれなキッチン (アンダーカウンターシンク、フラットパネル扉のキャビネット、青いキャビネット、御影石カウンター、メタリックのキッチンパネル、ミラータイルのキッチンパネル、黒い調理設備、コンクリートの床、グレーの床、グレーのキッチンカウンター) の写真
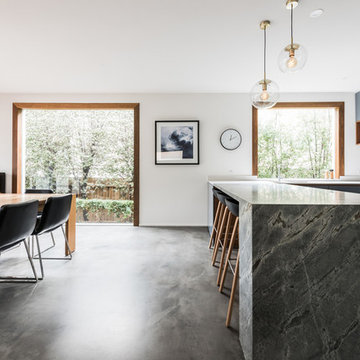
May Photography
メルボルンにある高級な広いコンテンポラリースタイルのおしゃれなキッチン (アンダーカウンターシンク、フラットパネル扉のキャビネット、青いキャビネット、御影石カウンター、メタリックのキッチンパネル、ミラータイルのキッチンパネル、黒い調理設備、コンクリートの床、グレーの床、グレーのキッチンカウンター) の写真
メルボルンにある高級な広いコンテンポラリースタイルのおしゃれなキッチン (アンダーカウンターシンク、フラットパネル扉のキャビネット、青いキャビネット、御影石カウンター、メタリックのキッチンパネル、ミラータイルのキッチンパネル、黒い調理設備、コンクリートの床、グレーの床、グレーのキッチンカウンター) の写真
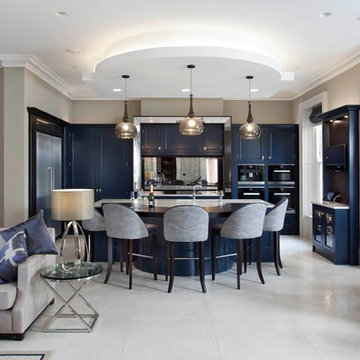
ベルファストにあるトランジショナルスタイルのおしゃれなキッチン (落し込みパネル扉のキャビネット、青いキャビネット、ミラータイルのキッチンパネル、黒い調理設備、白い床) の写真
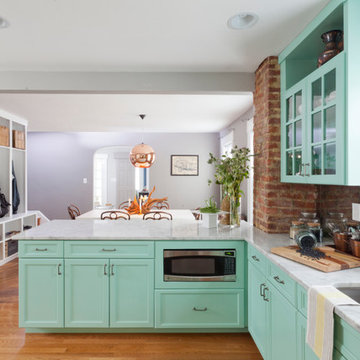
The new kitchen is not only more open and airy, but a window was knocked out to put in a dutch door that leads to the new deck.
ニューヨークにあるトラディショナルスタイルのおしゃれなキッチン (アンダーカウンターシンク、青いキャビネット、珪岩カウンター、ミラータイルのキッチンパネル、シルバーの調理設備、シェーカースタイル扉のキャビネット) の写真
ニューヨークにあるトラディショナルスタイルのおしゃれなキッチン (アンダーカウンターシンク、青いキャビネット、珪岩カウンター、ミラータイルのキッチンパネル、シルバーの調理設備、シェーカースタイル扉のキャビネット) の写真
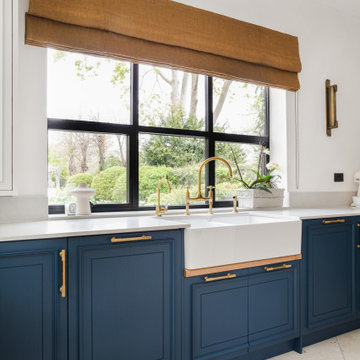
We have been designing and building this family home in phases over 4 years.
After completing the upstairs bathrooms, we set to work on the main kitchen/living area. With architectural input this new space is now filled with light, thanks to the large 3m x 3m skylight above the seating area.
With sustainability in mind, joinery expert Koldo & Co. worked their magic on the original kitchen framework to install elegant blue beaded joinery and Armac Martin industrial satin brass handles.
The limestone diagonal flooring was inspired by a well worn Caribbean villa that brings this family joy. An earthy masculine colour palette grounds the scheme, with a reading area for the adult members of the team.
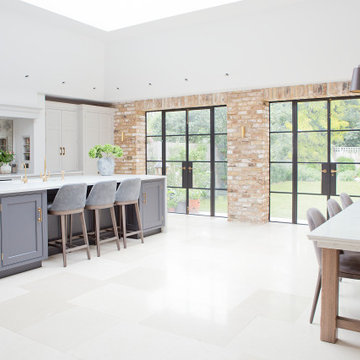
This large kitchen dining room in a London home renovation has a double set of steel-framed french windows that open out onto the garden. A mirrored wall behind the oven allows the chef to remain part of the party.
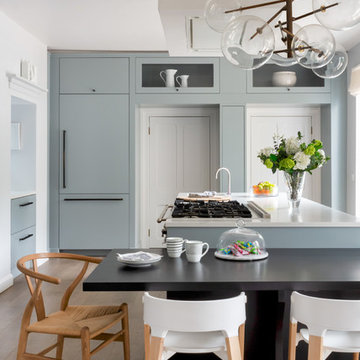
Benedicte Drummond
ロンドンにあるトランジショナルスタイルのおしゃれなキッチン (ダブルシンク、フラットパネル扉のキャビネット、青いキャビネット、人工大理石カウンター、ミラータイルのキッチンパネル、シルバーの調理設備、無垢フローリング、茶色い床、白いキッチンカウンター) の写真
ロンドンにあるトランジショナルスタイルのおしゃれなキッチン (ダブルシンク、フラットパネル扉のキャビネット、青いキャビネット、人工大理石カウンター、ミラータイルのキッチンパネル、シルバーの調理設備、無垢フローリング、茶色い床、白いキッチンカウンター) の写真

Anna Stathaki
ロンドンにある中くらいなコンテンポラリースタイルのおしゃれなキッチン (青いキャビネット、ミラータイルのキッチンパネル、シルバーの調理設備、淡色無垢フローリング、白いキッチンカウンター、シェーカースタイル扉のキャビネット、ベージュの床) の写真
ロンドンにある中くらいなコンテンポラリースタイルのおしゃれなキッチン (青いキャビネット、ミラータイルのキッチンパネル、シルバーの調理設備、淡色無垢フローリング、白いキッチンカウンター、シェーカースタイル扉のキャビネット、ベージュの床) の写真
白いキッチン (ミラータイルのキッチンパネル、青いキャビネット) の写真
1