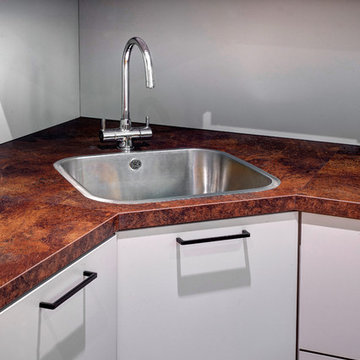キッチン (ミラータイルのキッチンパネル、ステンレスのキッチンパネル、ラミネートカウンター) の写真
絞り込み:
資材コスト
並び替え:今日の人気順
写真 1〜20 枚目(全 351 枚)
1/4

This three story loft development was the harbinger of the
revitalization movement in Downtown Phoenix. With a versatile
layout and industrial finishes, Studio D’s design softened
the space while retaining the commercial essence of the loft.
The design focused primarily on furniture and fixtures with some material selections.
Targeting a high end aesthetic, the design lead was able to
value engineer the budget by mixing custom designed pieces
with retail pieces, concentrating the effort on high impact areas.
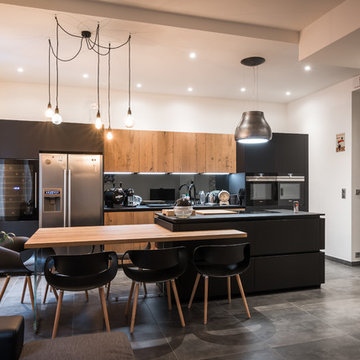
Lotfi Dakhli
リヨンにある高級な広いコンテンポラリースタイルのおしゃれなキッチン (シングルシンク、ラミネートカウンター、グレーのキッチンパネル、ミラータイルのキッチンパネル、黒い調理設備、セラミックタイルの床、グレーの床) の写真
リヨンにある高級な広いコンテンポラリースタイルのおしゃれなキッチン (シングルシンク、ラミネートカウンター、グレーのキッチンパネル、ミラータイルのキッチンパネル、黒い調理設備、セラミックタイルの床、グレーの床) の写真

Die Aufteilung des Raumes erfolgte stilvoll und klassisch zugleich. Während an einer Wand die Stauraumschränke mit dem Spültisch und der Küchenelektrik für die Vorräte platziert sind, bieten die Kochtheke sowie der Übergang Raum für Arbeitsmittel. Daran schließt sich im offenen Bereich des Küchenraumes eine großzügige Sitzgelegenheit für die Familie und die Gäste an.
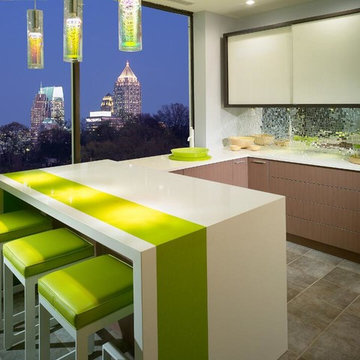
ワシントンD.C.にあるラグジュアリーな小さなコンテンポラリースタイルのおしゃれなキッチン (フラットパネル扉のキャビネット、シングルシンク、白いキャビネット、ラミネートカウンター、メタリックのキッチンパネル、ミラータイルのキッチンパネル、白い調理設備、セラミックタイルの床) の写真

Bonus Solution: Follow the Light AFTER: Knowing how much I adored the light that was so key to my original vision, Megan designed and built her very own version and suggested we hang it in the dining room. I love how it carries the brass-and-glass look into the adjoining room. Check out the full how-to for this DIY chandelier here.
Photos by Lesley Unruh.
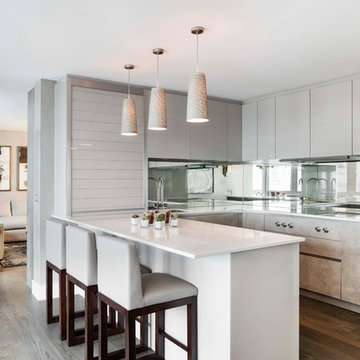
ロンドンにある高級な中くらいなコンテンポラリースタイルのおしゃれなキッチン (フラットパネル扉のキャビネット、グレーのキャビネット、ミラータイルのキッチンパネル、濃色無垢フローリング、茶色い床、アンダーカウンターシンク、ラミネートカウンター、シルバーの調理設備) の写真
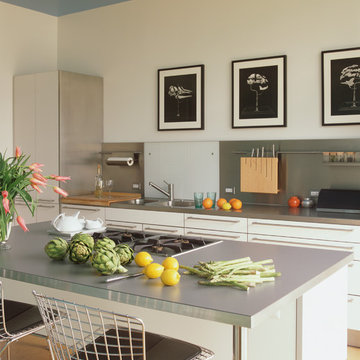
サンフランシスコにある中くらいなコンテンポラリースタイルのおしゃれなキッチン (ダブルシンク、フラットパネル扉のキャビネット、ラミネートカウンター、シルバーの調理設備、グレーのキッチンカウンター、ステンレスのキッチンパネル) の写真

Abbiamo fatto fare dal falegname alcuni elementi per integrare ed allineare le ante dei pensili di questa cucina per svecchiare i colori e le forme.
ヴェネツィアにある低価格の中くらいなコンテンポラリースタイルのおしゃれなキッチン (ダブルシンク、フラットパネル扉のキャビネット、ベージュのキャビネット、ラミネートカウンター、メタリックのキッチンパネル、ステンレスのキッチンパネル、黒い調理設備、テラゾーの床、アイランドなし、白い床、ベージュのキッチンカウンター、グレーとクリーム色) の写真
ヴェネツィアにある低価格の中くらいなコンテンポラリースタイルのおしゃれなキッチン (ダブルシンク、フラットパネル扉のキャビネット、ベージュのキャビネット、ラミネートカウンター、メタリックのキッチンパネル、ステンレスのキッチンパネル、黒い調理設備、テラゾーの床、アイランドなし、白い床、ベージュのキッチンカウンター、グレーとクリーム色) の写真

In the case of the Ivy Lane residence, the al fresco lifestyle defines the design, with a sun-drenched private courtyard and swimming pool demanding regular outdoor entertainment.
By turning its back to the street and welcoming northern views, this courtyard-centred home invites guests to experience an exciting new version of its physical location.
A social lifestyle is also reflected through the interior living spaces, led by the sunken lounge, complete with polished concrete finishes and custom-designed seating. The kitchen, additional living areas and bedroom wings then open onto the central courtyard space, completing a sanctuary of sheltered, social living.
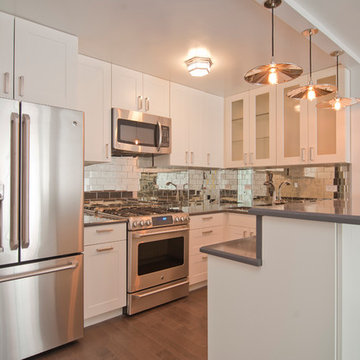
ニューヨークにある高級な中くらいなコンテンポラリースタイルのおしゃれなキッチン (アンダーカウンターシンク、シェーカースタイル扉のキャビネット、白いキャビネット、ラミネートカウンター、メタリックのキッチンパネル、ミラータイルのキッチンパネル、シルバーの調理設備、濃色無垢フローリング、茶色い床) の写真

Designing a completely round home is challenging! Add to that, the two tubes are merely 8' wide. This requires EVERY piece of furniture to be custom built to fit the continuous rounding walls, floors and ceiling. We used every possible inch to provide storage for our clients personal belongings and household needs... sustainable for 3 years!
Solid walnut wood paneling and custom built shelving was used throughout as well as tons of hidden storage... in, under and atop every possible inch of this project was locate and utilized! Backsplash above the Kitchen sink is super thinly cut mosaic tile made out of MIRROR! It's reflective, creates an illusion of space and light, It sparkles and looks AMAZING!
MMM Photography

Caitlin Mogridge
ロンドンにあるお手頃価格の小さなエクレクティックスタイルのおしゃれなキッチン (フラットパネル扉のキャビネット、白いキャビネット、ラミネートカウンター、ミラータイルのキッチンパネル、濃色無垢フローリング、アイランドなし、ドロップインシンク、黒い調理設備、黒い床、オレンジのキッチンカウンター) の写真
ロンドンにあるお手頃価格の小さなエクレクティックスタイルのおしゃれなキッチン (フラットパネル扉のキャビネット、白いキャビネット、ラミネートカウンター、ミラータイルのキッチンパネル、濃色無垢フローリング、アイランドなし、ドロップインシンク、黒い調理設備、黒い床、オレンジのキッチンカウンター) の写真
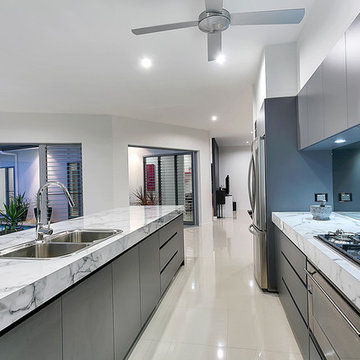
Red M Photography
ケアンズにあるお手頃価格の中くらいなモダンスタイルのおしゃれなキッチン (ドロップインシンク、ラミネートカウンター、メタリックのキッチンパネル、ミラータイルのキッチンパネル、シルバーの調理設備、磁器タイルの床) の写真
ケアンズにあるお手頃価格の中くらいなモダンスタイルのおしゃれなキッチン (ドロップインシンク、ラミネートカウンター、メタリックのキッチンパネル、ミラータイルのキッチンパネル、シルバーの調理設備、磁器タイルの床) の写真

Abbiamo fatto fare dal falegname alcuni elementi per integrare ed allineare le ante dei pensili di questa cucina per svecchiare i colori e le forme.
ヴェネツィアにある低価格の中くらいなコンテンポラリースタイルのおしゃれなキッチン (ダブルシンク、フラットパネル扉のキャビネット、ベージュのキャビネット、ラミネートカウンター、メタリックのキッチンパネル、ステンレスのキッチンパネル、黒い調理設備、テラゾーの床、アイランドなし、白い床、ベージュのキッチンカウンター、グレーとクリーム色) の写真
ヴェネツィアにある低価格の中くらいなコンテンポラリースタイルのおしゃれなキッチン (ダブルシンク、フラットパネル扉のキャビネット、ベージュのキャビネット、ラミネートカウンター、メタリックのキッチンパネル、ステンレスのキッチンパネル、黒い調理設備、テラゾーの床、アイランドなし、白い床、ベージュのキッチンカウンター、グレーとクリーム色) の写真
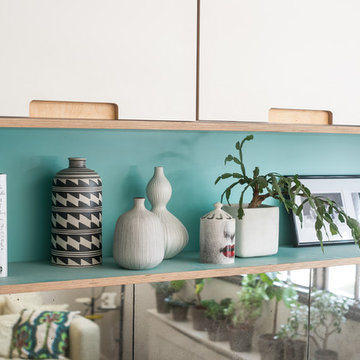
Caitlin Mogridge
ロンドンにあるお手頃価格の小さなミッドセンチュリースタイルのおしゃれなキッチン (シングルシンク、フラットパネル扉のキャビネット、白いキャビネット、ラミネートカウンター、ミラータイルのキッチンパネル、パネルと同色の調理設備、濃色無垢フローリング、アイランドなし、茶色い床) の写真
ロンドンにあるお手頃価格の小さなミッドセンチュリースタイルのおしゃれなキッチン (シングルシンク、フラットパネル扉のキャビネット、白いキャビネット、ラミネートカウンター、ミラータイルのキッチンパネル、パネルと同色の調理設備、濃色無垢フローリング、アイランドなし、茶色い床) の写真
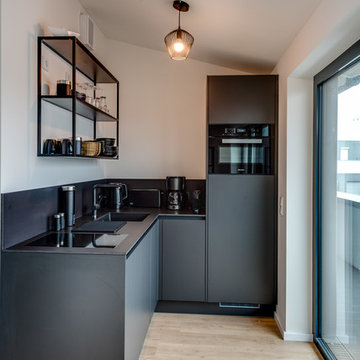
Über einen Winkel wurde die Küchenausstattung in die vorhandene Nische eingepasst. Das gegenüberliegende, bodentiefe Terrassenfenster sorgt für helle und freundliche Atmosphäre.
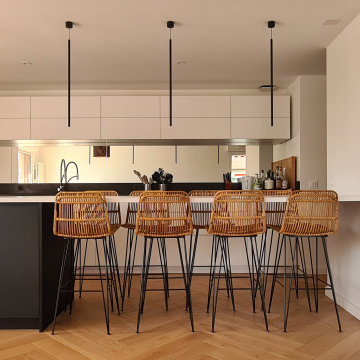
ボルドーにある高級な中くらいなモダンスタイルのおしゃれなキッチン (アンダーカウンターシンク、フラットパネル扉のキャビネット、白いキャビネット、ラミネートカウンター、黒いキッチンパネル、ミラータイルのキッチンパネル、パネルと同色の調理設備、淡色無垢フローリング、ベージュの床、白いキッチンカウンター) の写真
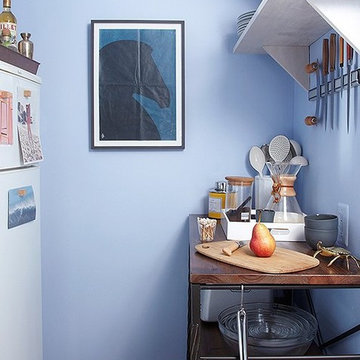
The Walls AFTER: After the skim coat and a layer of Benjamin Moore Blue Ice 821, the walls were gallery-worthy. They even inspired me to move a favorite print from the living room to the kitchen.
Bonus Solution: Slim Storage: To make up for the lack of counter and storage space. Megan brought in a skinny console table with shelving and added a few whitewashed shelves above it. Now everything is in easy reach, and I have a space to chop, stir, and make my morning café au lait (all of which used to happen on my dining room table).
Photos by Lesley Unruh.
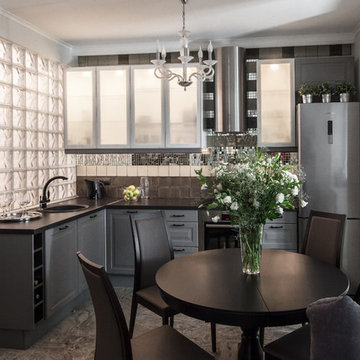
Зинур Разутдинов-фотограф
モスクワにある低価格の中くらいなコンテンポラリースタイルのおしゃれなキッチン (レイズドパネル扉のキャビネット、グレーのキャビネット、ラミネートカウンター、ミラータイルのキッチンパネル、シルバーの調理設備、磁器タイルの床、ドロップインシンク、マルチカラーのキッチンパネル、アイランドなし) の写真
モスクワにある低価格の中くらいなコンテンポラリースタイルのおしゃれなキッチン (レイズドパネル扉のキャビネット、グレーのキャビネット、ラミネートカウンター、ミラータイルのキッチンパネル、シルバーの調理設備、磁器タイルの床、ドロップインシンク、マルチカラーのキッチンパネル、アイランドなし) の写真
キッチン (ミラータイルのキッチンパネル、ステンレスのキッチンパネル、ラミネートカウンター) の写真
1
