ダイニングキッチン (メタルタイルのキッチンパネル、淡色無垢フローリング、無垢フローリング) の写真
絞り込み:
資材コスト
並び替え:今日の人気順
写真 1〜20 枚目(全 1,486 枚)
1/5

シカゴにある中くらいなモダンスタイルのおしゃれなキッチン (アンダーカウンターシンク、フラットパネル扉のキャビネット、白いキャビネット、メタルタイルのキッチンパネル、ステンレスのキッチンパネル、シルバーの調理設備、淡色無垢フローリング、ベージュの床、白いキッチンカウンター、クオーツストーンカウンター) の写真
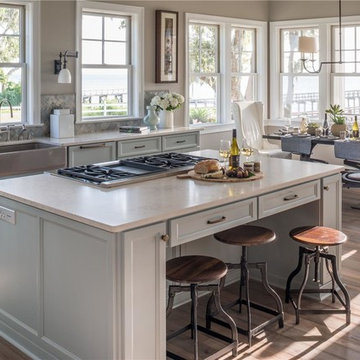
Built as a vacation home on the historic Port Royal Sound, the residence is patterned after the neo-traditional style that’s common in the low country of South Carolina. Key to the project was the natural wood interior widows, which added the classic look and warmth demanded for the project. In Addition, Integrity® Wood-Ultrex® windows stand up to blowing salt water spray year after year, which makes them ideal for building in a coastal environment.

Each aspect of the space possesses its own utility while blending seamlessly with the home. From the solid, white glass countertops that enhance the clean lines created by the acrylic and stainless steel cabinetry and appliances, to the sculpturesque Convivium hood, each detail adds beauty and functionality to the home.

The kitchen has a very large island that wraps over the edge of the cabinet ends. Clerestory windows bring in light above the cabinets.
An organic 'branch' inspired series of pendants are set above the dining room table. http://www.kipnisarch.com
Cable Photo/Wayne Cable http://selfmadephoto.com
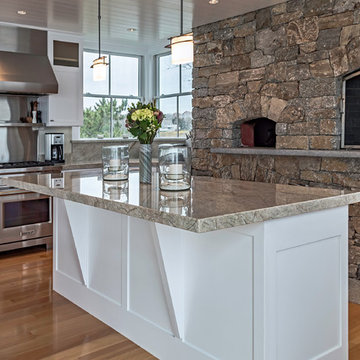
Candlelight Cabinetry, white painted shaker doors, full overlay. Wall cabinets with frosted glass insert.
プロビデンスにあるラグジュアリーな広いビーチスタイルのおしゃれなキッチン (シェーカースタイル扉のキャビネット、白いキャビネット、淡色無垢フローリング、アンダーカウンターシンク、御影石カウンター、メタリックのキッチンパネル、メタルタイルのキッチンパネル、シルバーの調理設備) の写真
プロビデンスにあるラグジュアリーな広いビーチスタイルのおしゃれなキッチン (シェーカースタイル扉のキャビネット、白いキャビネット、淡色無垢フローリング、アンダーカウンターシンク、御影石カウンター、メタリックのキッチンパネル、メタルタイルのキッチンパネル、シルバーの調理設備) の写真
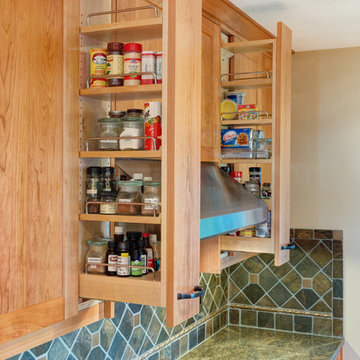
Ash Creek Photography
ポートランドにある高級な中くらいなトランジショナルスタイルのおしゃれなキッチン (アンダーカウンターシンク、シェーカースタイル扉のキャビネット、淡色木目調キャビネット、御影石カウンター、マルチカラーのキッチンパネル、メタルタイルのキッチンパネル、シルバーの調理設備、淡色無垢フローリング、アイランドなし) の写真
ポートランドにある高級な中くらいなトランジショナルスタイルのおしゃれなキッチン (アンダーカウンターシンク、シェーカースタイル扉のキャビネット、淡色木目調キャビネット、御影石カウンター、マルチカラーのキッチンパネル、メタルタイルのキッチンパネル、シルバーの調理設備、淡色無垢フローリング、アイランドなし) の写真

This open concept modern kitchen features an oversized t-shaped island that seats 6 along with a wet bar area and dining nook. Customizations include glass front cabinet doors, pull-outs for beverages, and convenient drawer dividers.
DOOR: Vicenza (perimeter) | Lucerne (island, wet bar)
WOOD SPECIES: Paint Grade (perimeter) | Tineo w/ horizontal grain match (island, wet bar)
FINISH: Sparkling White High-Gloss Acrylic (perimeter) | Natural Stain High-Gloss Acrylic (island, wet bar)
design by Metro Cabinet Company | photos by EMRC
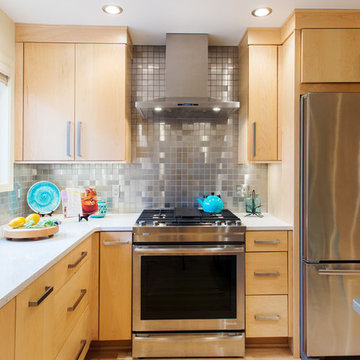
Jim Schuon Photography
他の地域にあるラグジュアリーな広いトランジショナルスタイルのおしゃれなキッチン (アンダーカウンターシンク、フラットパネル扉のキャビネット、淡色木目調キャビネット、珪岩カウンター、メタリックのキッチンパネル、メタルタイルのキッチンパネル、シルバーの調理設備、淡色無垢フローリング) の写真
他の地域にあるラグジュアリーな広いトランジショナルスタイルのおしゃれなキッチン (アンダーカウンターシンク、フラットパネル扉のキャビネット、淡色木目調キャビネット、珪岩カウンター、メタリックのキッチンパネル、メタルタイルのキッチンパネル、シルバーの調理設備、淡色無垢フローリング) の写真
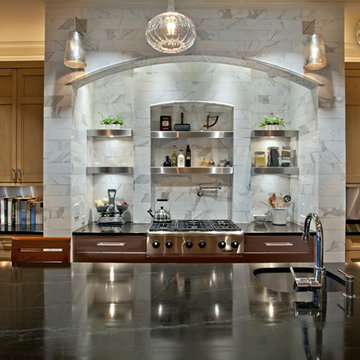
The arched tile wall over the range is the focal point of the Kitchen and elevates the Kitchen to a work of art in it's own right.
ナッシュビルにあるトランジショナルスタイルのおしゃれなキッチン (ドロップインシンク、フラットパネル扉のキャビネット、黄色いキャビネット、御影石カウンター、メタリックのキッチンパネル、メタルタイルのキッチンパネル、シルバーの調理設備、無垢フローリング) の写真
ナッシュビルにあるトランジショナルスタイルのおしゃれなキッチン (ドロップインシンク、フラットパネル扉のキャビネット、黄色いキャビネット、御影石カウンター、メタリックのキッチンパネル、メタルタイルのキッチンパネル、シルバーの調理設備、無垢フローリング) の写真
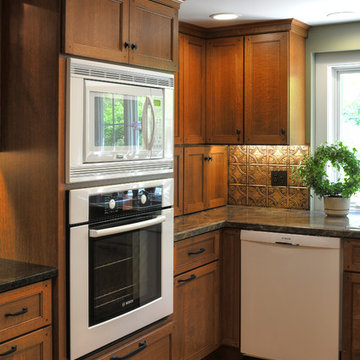
ボストンにある中くらいなトラディショナルスタイルのおしゃれなキッチン (ダブルシンク、ガラス扉のキャビネット、茶色いキャビネット、ラミネートカウンター、茶色いキッチンパネル、白い調理設備、メタルタイルのキッチンパネル、無垢フローリング、アイランドなし、茶色い床) の写真
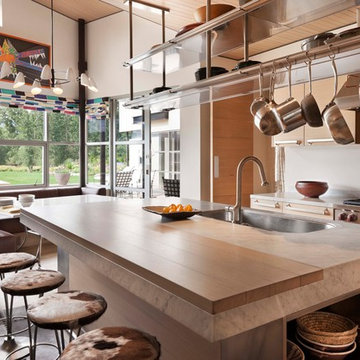
Rutgers Construction
Aspen, CO 81611
他の地域にあるラグジュアリーな広いコンテンポラリースタイルのおしゃれなキッチン (アンダーカウンターシンク、フラットパネル扉のキャビネット、淡色木目調キャビネット、シルバーの調理設備、淡色無垢フローリング、珪岩カウンター、メタリックのキッチンパネル、メタルタイルのキッチンパネル、ステンレスのキッチンパネル、ベージュの床、白いキッチンカウンター) の写真
他の地域にあるラグジュアリーな広いコンテンポラリースタイルのおしゃれなキッチン (アンダーカウンターシンク、フラットパネル扉のキャビネット、淡色木目調キャビネット、シルバーの調理設備、淡色無垢フローリング、珪岩カウンター、メタリックのキッチンパネル、メタルタイルのキッチンパネル、ステンレスのキッチンパネル、ベージュの床、白いキッチンカウンター) の写真
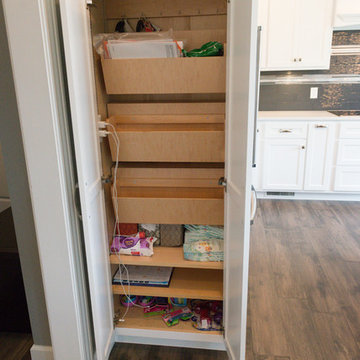
Hidden on the end of the fridge cabinet, drop zone provides storage & charging stations. Mail slots & key hooks too.
Portraits by Mandi
シカゴにある高級な巨大なトランジショナルスタイルのおしゃれなキッチン (アンダーカウンターシンク、フラットパネル扉のキャビネット、白いキャビネット、クオーツストーンカウンター、メタリックのキッチンパネル、メタルタイルのキッチンパネル、シルバーの調理設備、無垢フローリング) の写真
シカゴにある高級な巨大なトランジショナルスタイルのおしゃれなキッチン (アンダーカウンターシンク、フラットパネル扉のキャビネット、白いキャビネット、クオーツストーンカウンター、メタリックのキッチンパネル、メタルタイルのキッチンパネル、シルバーの調理設備、無垢フローリング) の写真
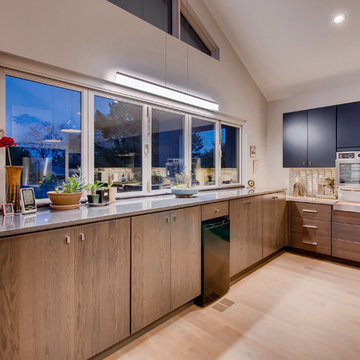
Oak and painted cabinetry combination with metal backsplash. Two-level quartz countertops. Built-in refrigerator.
デンバーにあるラグジュアリーな巨大なモダンスタイルのおしゃれなキッチン (アンダーカウンターシンク、フラットパネル扉のキャビネット、青いキャビネット、クオーツストーンカウンター、メタリックのキッチンパネル、メタルタイルのキッチンパネル、シルバーの調理設備、無垢フローリング、茶色い床、白いキッチンカウンター) の写真
デンバーにあるラグジュアリーな巨大なモダンスタイルのおしゃれなキッチン (アンダーカウンターシンク、フラットパネル扉のキャビネット、青いキャビネット、クオーツストーンカウンター、メタリックのキッチンパネル、メタルタイルのキッチンパネル、シルバーの調理設備、無垢フローリング、茶色い床、白いキッチンカウンター) の写真
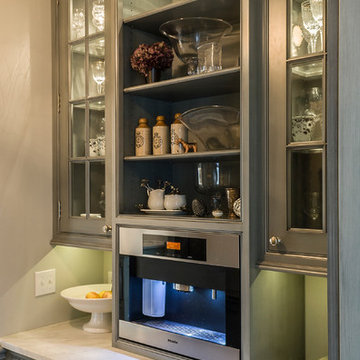
This kitchen was part of a significant remodel to the entire home. Our client, having remodeled several kitchens previously, had a high standard for this project. The result is stunning. Using earthy, yet industrial and refined details simultaneously, the combination of design elements in this kitchen is fashion forward and fresh.
Project specs: Viking 36” Range, Sub Zero 48” Pro style refrigerator, custom marble apron front sink, cabinets by Premier Custom-Built in a tone on tone milk paint finish, hammered steel brackets.
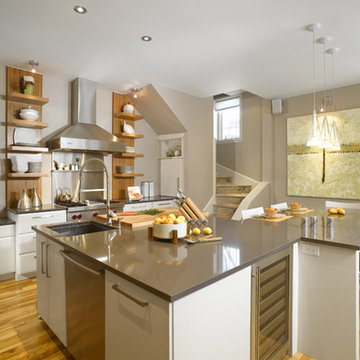
Cette cuisine familiale, chaleureuse et fonctionnelle a vraiment tout pour plaire. Les armoires de cuisine au fini blanc lustré apportent luminosité et fraicheur à la pièce, et le bois clair amène une agréable chaleur. Les armoires pleine hauteur rentabilisent l’espace, tout en créant une pièce ouverte et pratique. Le tout est modernisé grâce aux électroménagers en acier inoxydable et au comptoir en quartz qui s’harmonise à l’ensemble des matériaux. Finalement, l’îlot sert à la fois d’espace de travail et de coin-repas pour toute la famille.
This family kitchen, warm and functional, has everything to please. The white glossy kitchen cabinets bring brightness and freshness to the room and the light colored wood brings a nice warmth. Full height cabinets maximize the space, while creating an open and practical room. Everything is modernized through the stainless steel appliances and the quartz kitchen countertop. Finally, the island serves as a workspace, but also as a dining area for the whole family.
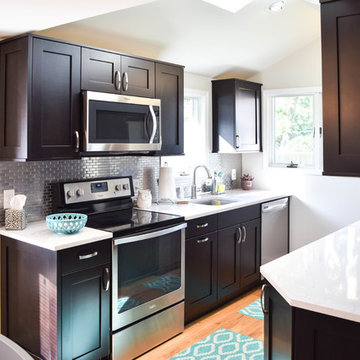
Ally Young
ニューヨークにある小さなトランジショナルスタイルのおしゃれなキッチン (アンダーカウンターシンク、シェーカースタイル扉のキャビネット、濃色木目調キャビネット、クオーツストーンカウンター、メタリックのキッチンパネル、メタルタイルのキッチンパネル、シルバーの調理設備、淡色無垢フローリング、アイランドなし) の写真
ニューヨークにある小さなトランジショナルスタイルのおしゃれなキッチン (アンダーカウンターシンク、シェーカースタイル扉のキャビネット、濃色木目調キャビネット、クオーツストーンカウンター、メタリックのキッチンパネル、メタルタイルのキッチンパネル、シルバーの調理設備、淡色無垢フローリング、アイランドなし) の写真
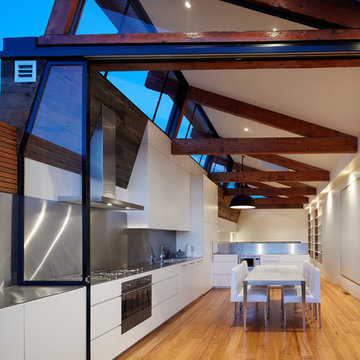
The top living level is completely open plan, with spaces defined by the reclaimed roof trusses - simply raised up from the original roof. Photo: Peter Bennetts
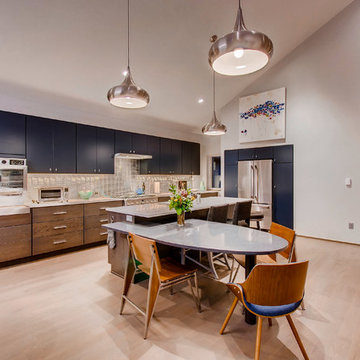
Oak and painted cabinetry combination with metal backsplash. Two-level quartz countertops. Built-in refrigerator.
デンバーにあるラグジュアリーな巨大なモダンスタイルのおしゃれなキッチン (アンダーカウンターシンク、フラットパネル扉のキャビネット、青いキャビネット、クオーツストーンカウンター、メタリックのキッチンパネル、メタルタイルのキッチンパネル、シルバーの調理設備、無垢フローリング、茶色い床、白いキッチンカウンター) の写真
デンバーにあるラグジュアリーな巨大なモダンスタイルのおしゃれなキッチン (アンダーカウンターシンク、フラットパネル扉のキャビネット、青いキャビネット、クオーツストーンカウンター、メタリックのキッチンパネル、メタルタイルのキッチンパネル、シルバーの調理設備、無垢フローリング、茶色い床、白いキッチンカウンター) の写真

View of the whole kitchen. The island is painted in Valspar Merlin and has an oak worktop with an antiqued brass inlay. The stools are also oak. The base cabinetry is painted in Farrow & Ball Ammonite. The splashback behind the Aga cooker is also antiqued brass. The hanging pendant lights are vintage clear glass, chrome and brass. The worktop on the sink run is Nero Asulto Antique Granite. The floating shelves are oak.
Charlie O'Beirne

La vivienda se encuentra en la privilegiada zona de Las Vistillas, en el casco histórico
de Madrid. De tamaño muy reducido, la operación se reduce a “limpiar” el espacio
existente, en el que se introducen objetos envolventes de madera con uso preciso:
una cama elevada y una cocina abierta. La primera conforma un nido elevado y
privado; la definición clara de su contorno contiene la extensión de la cocina. Se
generan también marcos de madera para el contorno de las ventanas, ofreciendo
así el patio exterior como un espacio más extendiendo la vivienda.
Arquitectos: Beriot, Bernardini Arquitectos.
C/ Maestro Alonso 22- 28028 Madrid. Tel. (+34)913563354.
beriotbernardini@gmail.com
www.beriotbernardini.blogspot.com.es
Fotografías: Yen Chen
ダイニングキッチン (メタルタイルのキッチンパネル、淡色無垢フローリング、無垢フローリング) の写真
1