キッチン (メタルタイルのキッチンパネル、ラミネートカウンター) の写真
絞り込み:
資材コスト
並び替え:今日の人気順
写真 1〜20 枚目(全 181 枚)
1/5
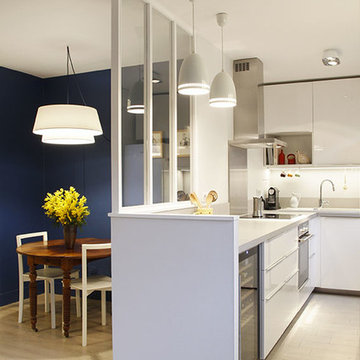
La cuisine, disposée en L, hyperfonctionnelle et baignée de lumière, reste ouverte sur le séjour grâce au vitrage atelier sur-mesure, réalisée en blanc pour plus de discrétion.
photos @ Gaela Blandy
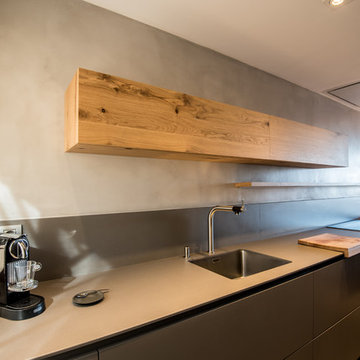
Kris Moya Estudio
バルセロナにある中くらいなコンテンポラリースタイルのおしゃれなキッチン (シングルシンク、フラットパネル扉のキャビネット、グレーのキャビネット、ラミネートカウンター、メタリックのキッチンパネル、メタルタイルのキッチンパネル、パネルと同色の調理設備、磁器タイルの床、グレーの床) の写真
バルセロナにある中くらいなコンテンポラリースタイルのおしゃれなキッチン (シングルシンク、フラットパネル扉のキャビネット、グレーのキャビネット、ラミネートカウンター、メタリックのキッチンパネル、メタルタイルのキッチンパネル、パネルと同色の調理設備、磁器タイルの床、グレーの床) の写真

This three story loft development was the harbinger of the
revitalization movement in Downtown Phoenix. With a versatile
layout and industrial finishes, Studio D’s design softened
the space while retaining the commercial essence of the loft.
The design focused primarily on furniture and fixtures with some material selections.
Targeting a high end aesthetic, the design lead was able to
value engineer the budget by mixing custom designed pieces
with retail pieces, concentrating the effort on high impact areas.
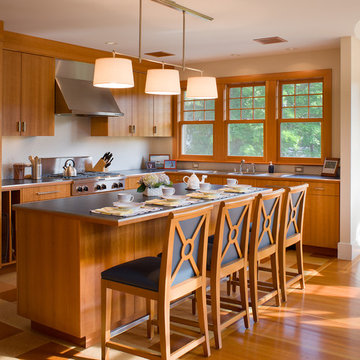
Cherry full overlay cabinets, dark blue laminate counertops with a metal edge band, cork flooring and doug fir windows.
Warren Jagger
プロビデンスにあるビーチスタイルのおしゃれなキッチン (アンダーカウンターシンク、中間色木目調キャビネット、ラミネートカウンター、メタリックのキッチンパネル、メタルタイルのキッチンパネル、シルバーの調理設備、コルクフローリング) の写真
プロビデンスにあるビーチスタイルのおしゃれなキッチン (アンダーカウンターシンク、中間色木目調キャビネット、ラミネートカウンター、メタリックのキッチンパネル、メタルタイルのキッチンパネル、シルバーの調理設備、コルクフローリング) の写真
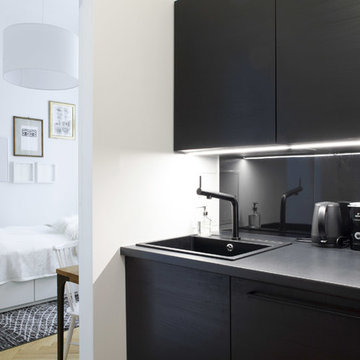
© Luca Girardini. 2017
www.lucagirardini-photography.com
ベルリンにある低価格の小さなモダンスタイルのおしゃれなキッチン (一体型シンク、ルーバー扉のキャビネット、黒いキャビネット、ラミネートカウンター、黒いキッチンパネル、メタルタイルのキッチンパネル、黒い調理設備、無垢フローリング、アイランドなし、茶色い床) の写真
ベルリンにある低価格の小さなモダンスタイルのおしゃれなキッチン (一体型シンク、ルーバー扉のキャビネット、黒いキャビネット、ラミネートカウンター、黒いキッチンパネル、メタルタイルのキッチンパネル、黒い調理設備、無垢フローリング、アイランドなし、茶色い床) の写真
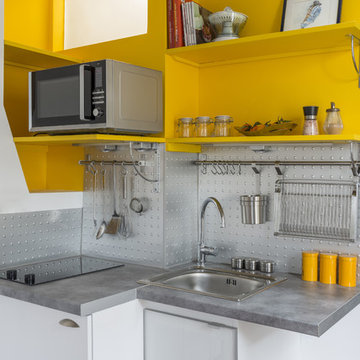
Photo emilie arfeuil
パリにある小さなコンテンポラリースタイルのおしゃれなキッチン (アンダーカウンターシンク、ラミネートカウンター、メタルタイルのキッチンパネル、シルバーの調理設備) の写真
パリにある小さなコンテンポラリースタイルのおしゃれなキッチン (アンダーカウンターシンク、ラミネートカウンター、メタルタイルのキッチンパネル、シルバーの調理設備) の写真
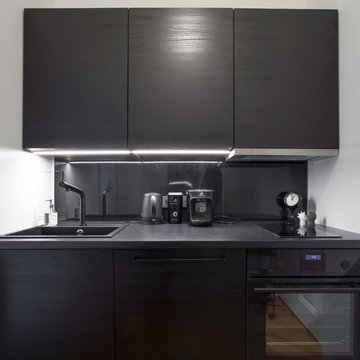
ベルリンにある低価格の小さなモダンスタイルのおしゃれなキッチン (一体型シンク、ルーバー扉のキャビネット、黒いキャビネット、ラミネートカウンター、黒いキッチンパネル、メタルタイルのキッチンパネル、黒い調理設備、無垢フローリング、アイランドなし、茶色い床) の写真
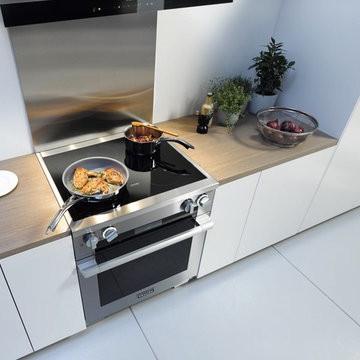
M Touch controls and backlit precision knobs, EasyClean Ceran surface with 4 variable induction cooking zones, TwinPower Convection fans, Moisture plus,
and MasterChef and MasterChef Plus automatic programs. For proper ventilation, pair with Miele Range Hood or any Miele ventilation hood.

Cocina diseña por el estudio PLUTARCO
Frentes: gama MATE
Acabado: Blu Fes (FENIX)
Núcleo: MDF negro teñido en masa
Tirador: modelo PLANTEA
マドリードにあるお手頃価格の中くらいなインダストリアルスタイルのおしゃれなキッチン (ドロップインシンク、インセット扉のキャビネット、青いキャビネット、ラミネートカウンター、青いキッチンパネル、メタルタイルのキッチンパネル、パネルと同色の調理設備、コンクリートの床、グレーの床、青いキッチンカウンター、表し梁) の写真
マドリードにあるお手頃価格の中くらいなインダストリアルスタイルのおしゃれなキッチン (ドロップインシンク、インセット扉のキャビネット、青いキャビネット、ラミネートカウンター、青いキッチンパネル、メタルタイルのキッチンパネル、パネルと同色の調理設備、コンクリートの床、グレーの床、青いキッチンカウンター、表し梁) の写真
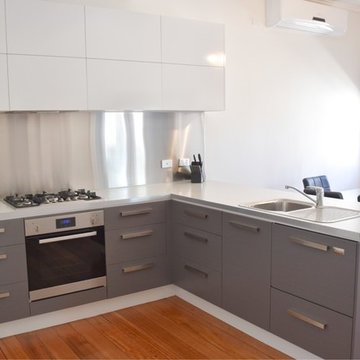
Rebecca Lishman
シドニーにある低価格の小さなモダンスタイルのおしゃれなキッチン (シングルシンク、フラットパネル扉のキャビネット、グレーのキャビネット、ラミネートカウンター、メタリックのキッチンパネル、シルバーの調理設備、メタルタイルのキッチンパネル、無垢フローリング) の写真
シドニーにある低価格の小さなモダンスタイルのおしゃれなキッチン (シングルシンク、フラットパネル扉のキャビネット、グレーのキャビネット、ラミネートカウンター、メタリックのキッチンパネル、シルバーの調理設備、メタルタイルのキッチンパネル、無垢フローリング) の写真
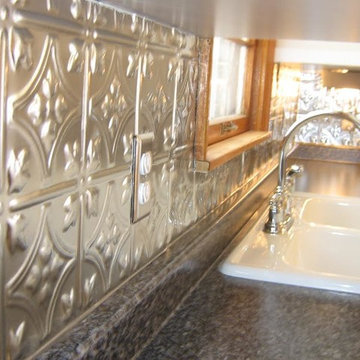
ミネアポリスにある広いエクレクティックスタイルのおしゃれなキッチン (ダブルシンク、レイズドパネル扉のキャビネット、白いキャビネット、ラミネートカウンター、メタリックのキッチンパネル、メタルタイルのキッチンパネル、シルバーの調理設備、アイランドなし) の写真
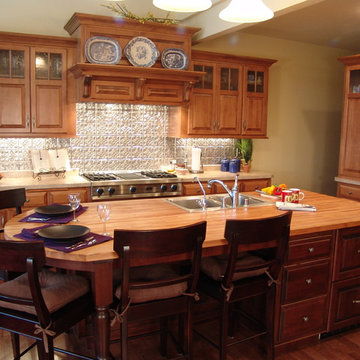
maple stained cabinets, island darker finish, custom wood hood cover, laminate tops w/ butcher block top on island
他の地域にある中くらいなトラディショナルスタイルのおしゃれなキッチン (ドロップインシンク、レイズドパネル扉のキャビネット、中間色木目調キャビネット、ラミネートカウンター、メタリックのキッチンパネル、メタルタイルのキッチンパネル、シルバーの調理設備) の写真
他の地域にある中くらいなトラディショナルスタイルのおしゃれなキッチン (ドロップインシンク、レイズドパネル扉のキャビネット、中間色木目調キャビネット、ラミネートカウンター、メタリックのキッチンパネル、メタルタイルのキッチンパネル、シルバーの調理設備) の写真
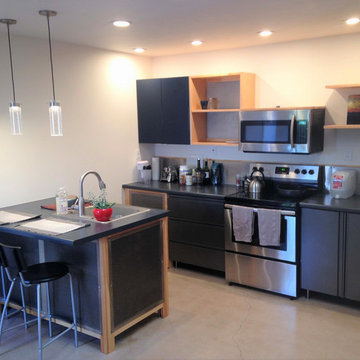
Existing updated ranch home expands living quarters for future use by guest, family member, visiting student or for family's use.
フェニックスにあるお手頃価格の小さなミッドセンチュリースタイルのおしゃれなキッチン (ドロップインシンク、フラットパネル扉のキャビネット、青いキャビネット、グレーのキッチンパネル、メタルタイルのキッチンパネル、シルバーの調理設備、コンクリートの床、ベージュの床、グレーのキッチンカウンター、ラミネートカウンター) の写真
フェニックスにあるお手頃価格の小さなミッドセンチュリースタイルのおしゃれなキッチン (ドロップインシンク、フラットパネル扉のキャビネット、青いキャビネット、グレーのキッチンパネル、メタルタイルのキッチンパネル、シルバーの調理設備、コンクリートの床、ベージュの床、グレーのキッチンカウンター、ラミネートカウンター) の写真
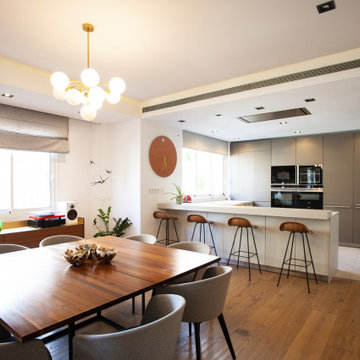
マドリードにある広いモダンスタイルのおしゃれなキッチン (ダブルシンク、フラットパネル扉のキャビネット、グレーのキャビネット、ラミネートカウンター、メタリックのキッチンパネル、メタルタイルのキッチンパネル、パネルと同色の調理設備、磁器タイルの床、ベージュの床、ベージュのキッチンカウンター) の写真
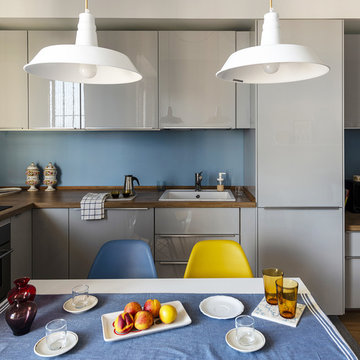
Mauro Santoro
ミラノにある低価格の小さなコンテンポラリースタイルのおしゃれなキッチン (ドロップインシンク、フラットパネル扉のキャビネット、グレーのキャビネット、ラミネートカウンター、青いキッチンパネル、メタルタイルのキッチンパネル、パネルと同色の調理設備、淡色無垢フローリング、アイランドなし、ベージュの床、茶色いキッチンカウンター) の写真
ミラノにある低価格の小さなコンテンポラリースタイルのおしゃれなキッチン (ドロップインシンク、フラットパネル扉のキャビネット、グレーのキャビネット、ラミネートカウンター、青いキッチンパネル、メタルタイルのキッチンパネル、パネルと同色の調理設備、淡色無垢フローリング、アイランドなし、ベージュの床、茶色いキッチンカウンター) の写真
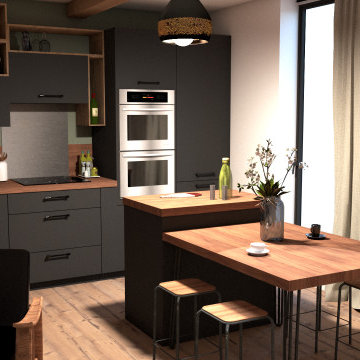
Les clients ont acheté cet appartement de 64 m² dans le but de faire des travaux pour le rénover !
Leur souhait : créer une pièce de vie ouverte accueillant la cuisine, la salle à manger, le salon ainsi qu'un coin bureau.
Pour permettre d'agrandir la pièce de vie : proposition de supprimer la cloison entre la cuisine et le salon.
Tons assez doux : blanc, vert Lichen de @farrowandball , lin.
Matériaux chaleureux : stratifié bois pour le plan de travail, parquet stratifié bois assez foncé, chêne pour le meuble sur mesure.
Les clients ont complètement respecté les différentes idées que je leur avais proposé en 3D.
Le meuble TV/bibliothèque/bureau a été conçu directement par le client lui même, selon les différents plans techniques que je leur avais fourni.
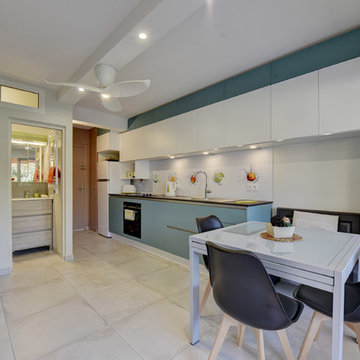
La demande des propriétaires était de séparer le WC de la salle d'eau et de créer de nombreux rangements tout en souhaitant un nouvel agencement pour gagner de l'espace et de la fluidité dans l'appartement.
La rénovation a été faite du sol au plafond. Les cloisons de la salle d'eau ont été suprimées et récréées avec un espace WC séparé. La cuisine, élément principale de la pièce, est regroupée sur un mur avec ses rangements.
Pas de poignées visibles pour garder la ligne des meubles.
L'appartement contient 5 couchages dont un pliable glissé sous les lits superposés. Tout l'espace est optimisé jusqu'au lit de la chambre parentale qui contient un coffre.
Ne souhaitant pas installer la climatisation, les propriétaires ont choisi le placement de ventilateurs au plafond.
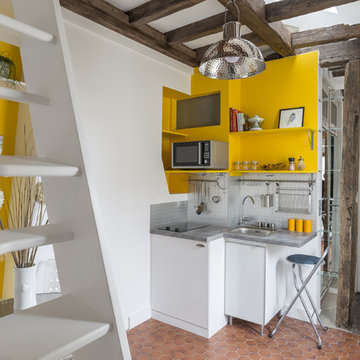
Photo emilie arfeuil
パリにある小さなコンテンポラリースタイルのおしゃれなキッチン (アンダーカウンターシンク、ラミネートカウンター、メタルタイルのキッチンパネル、シルバーの調理設備、テラコッタタイルの床) の写真
パリにある小さなコンテンポラリースタイルのおしゃれなキッチン (アンダーカウンターシンク、ラミネートカウンター、メタルタイルのキッチンパネル、シルバーの調理設備、テラコッタタイルの床) の写真
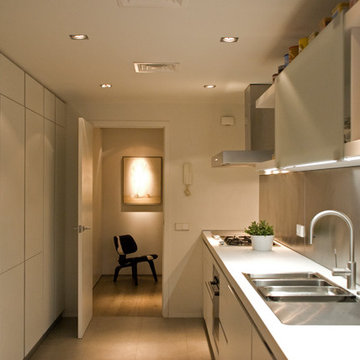
Vista de la cocina.
バルセロナにある高級な中くらいなトランジショナルスタイルのおしゃれなキッチン (ダブルシンク、フラットパネル扉のキャビネット、白いキャビネット、ラミネートカウンター、グレーのキッチンパネル、メタルタイルのキッチンパネル、パネルと同色の調理設備、無垢フローリング、アイランドなし、茶色い床) の写真
バルセロナにある高級な中くらいなトランジショナルスタイルのおしゃれなキッチン (ダブルシンク、フラットパネル扉のキャビネット、白いキャビネット、ラミネートカウンター、グレーのキッチンパネル、メタルタイルのキッチンパネル、パネルと同色の調理設備、無垢フローリング、アイランドなし、茶色い床) の写真
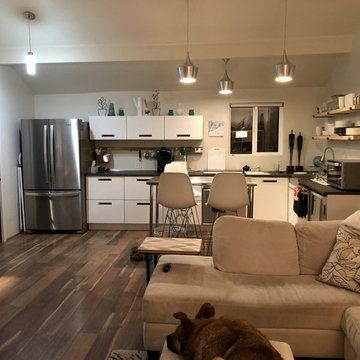
The small kitchen was completely reconfigured into an efficient L with a small stainless steel island. Lots of counter space,Horizontal drawers with internal drawers and tool rail keep the clutter away and lots of organization. Pendant lighting for task and new appliances. The floating shelves are native Aspen slabs of wood with steel supports.
キッチン (メタルタイルのキッチンパネル、ラミネートカウンター) の写真
1