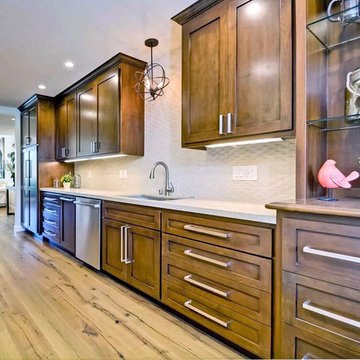キッチン (ボーダータイルのキッチンパネル、濃色木目調キャビネット、シェーカースタイル扉のキャビネット、ベージュの床) の写真
絞り込み:
資材コスト
並び替え:今日の人気順
写真 1〜20 枚目(全 138 枚)
1/5

ミネアポリスにあるラスティックスタイルのおしゃれなキッチン (シェーカースタイル扉のキャビネット、濃色木目調キャビネット、ベージュキッチンパネル、ボーダータイルのキッチンパネル、黒い調理設備、ベージュの床、黒いキッチンカウンター) の写真
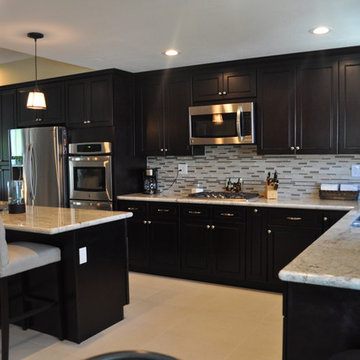
オレンジカウンティにある高級な中くらいなトランジショナルスタイルのおしゃれなキッチン (ダブルシンク、シェーカースタイル扉のキャビネット、濃色木目調キャビネット、大理石カウンター、マルチカラーのキッチンパネル、ボーダータイルのキッチンパネル、シルバーの調理設備、セラミックタイルの床、ベージュの床) の写真
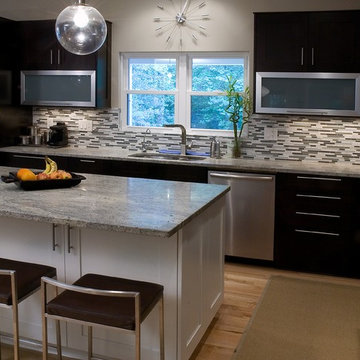
Buxton Photography
The homeowners recently married and adopted three young sisters from South Georgia. They kept all three sisters together so they could grow up as a family. The need for more space was obvious. They desperately needed more room for the new family so they contracted with Neighbors Home to construct a two story addition, which included a huge updated kitchen, a sitting room with a see through fireplace, a playroom for the girls, another bedroom and a workshop for dad. We took out the back wall of the house, installed engineered beams and converted the old kitchen into the dining room. The project also included an amazing covered porch and grill deck.
We replaced all of the windows on the house with Pella Windows and updated all of the siding to James Hardie siding.
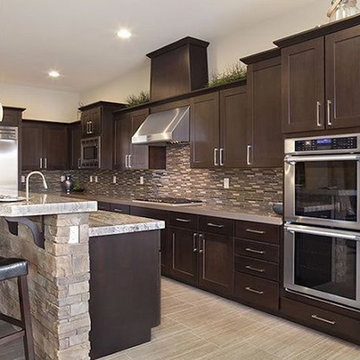
タンパにある広いラスティックスタイルのおしゃれなキッチン (シェーカースタイル扉のキャビネット、濃色木目調キャビネット、御影石カウンター、茶色いキッチンパネル、ボーダータイルのキッチンパネル、シルバーの調理設備、磁器タイルの床、ベージュの床) の写真
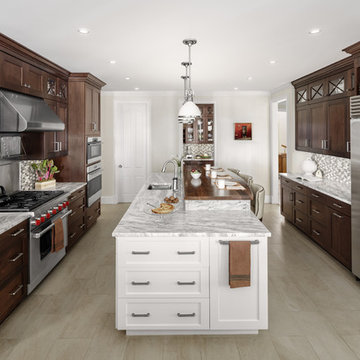
Irvin Serrano
ポートランド(メイン)にある広いモダンスタイルのおしゃれなキッチン (濃色木目調キャビネット、シルバーの調理設備、エプロンフロントシンク、シェーカースタイル扉のキャビネット、グレーのキッチンパネル、ボーダータイルのキッチンパネル、ベージュの床) の写真
ポートランド(メイン)にある広いモダンスタイルのおしゃれなキッチン (濃色木目調キャビネット、シルバーの調理設備、エプロンフロントシンク、シェーカースタイル扉のキャビネット、グレーのキッチンパネル、ボーダータイルのキッチンパネル、ベージュの床) の写真
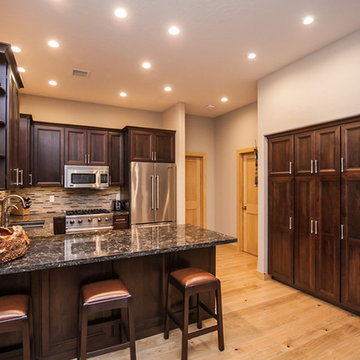
フェニックスにあるお手頃価格の中くらいなカントリー風のおしゃれなキッチン (アンダーカウンターシンク、シェーカースタイル扉のキャビネット、濃色木目調キャビネット、御影石カウンター、マルチカラーのキッチンパネル、ボーダータイルのキッチンパネル、シルバーの調理設備、淡色無垢フローリング、ベージュの床) の写真
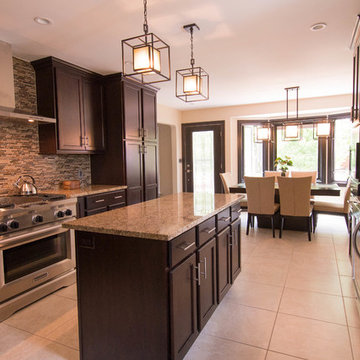
デトロイトにある広いトランジショナルスタイルのおしゃれなキッチン (アンダーカウンターシンク、シェーカースタイル扉のキャビネット、濃色木目調キャビネット、御影石カウンター、マルチカラーのキッチンパネル、ボーダータイルのキッチンパネル、シルバーの調理設備、セラミックタイルの床、ベージュの床) の写真
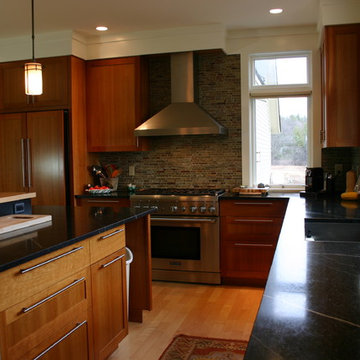
skimmer
バーリントンにある高級な中くらいなトラディショナルスタイルのおしゃれなキッチン (アンダーカウンターシンク、シルバーの調理設備、淡色無垢フローリング、シェーカースタイル扉のキャビネット、濃色木目調キャビネット、クオーツストーンカウンター、マルチカラーのキッチンパネル、ボーダータイルのキッチンパネル、ベージュの床) の写真
バーリントンにある高級な中くらいなトラディショナルスタイルのおしゃれなキッチン (アンダーカウンターシンク、シルバーの調理設備、淡色無垢フローリング、シェーカースタイル扉のキャビネット、濃色木目調キャビネット、クオーツストーンカウンター、マルチカラーのキッチンパネル、ボーダータイルのキッチンパネル、ベージュの床) の写真
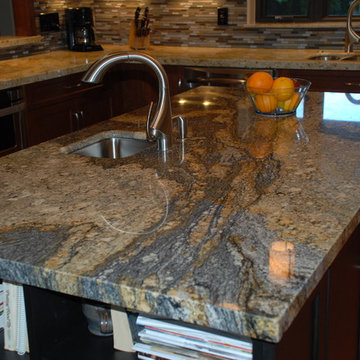
All of the granite in the project came from Papagno's in Scottsdale.
Photos by Brian J. McGarry
フェニックスにある高級な広いコンテンポラリースタイルのおしゃれなキッチン (アンダーカウンターシンク、シェーカースタイル扉のキャビネット、濃色木目調キャビネット、御影石カウンター、マルチカラーのキッチンパネル、ボーダータイルのキッチンパネル、シルバーの調理設備、セラミックタイルの床、ベージュの床) の写真
フェニックスにある高級な広いコンテンポラリースタイルのおしゃれなキッチン (アンダーカウンターシンク、シェーカースタイル扉のキャビネット、濃色木目調キャビネット、御影石カウンター、マルチカラーのキッチンパネル、ボーダータイルのキッチンパネル、シルバーの調理設備、セラミックタイルの床、ベージュの床) の写真
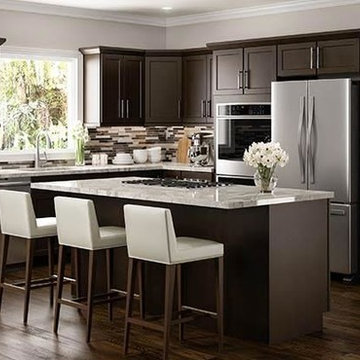
ロサンゼルスにある高級な中くらいなトランジショナルスタイルのおしゃれなキッチン (アンダーカウンターシンク、シェーカースタイル扉のキャビネット、濃色木目調キャビネット、珪岩カウンター、マルチカラーのキッチンパネル、ボーダータイルのキッチンパネル、シルバーの調理設備、トラバーチンの床、ベージュの床、白いキッチンカウンター) の写真
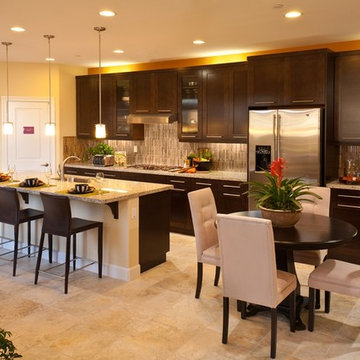
サンディエゴにある広いトランジショナルスタイルのおしゃれなキッチン (アンダーカウンターシンク、シェーカースタイル扉のキャビネット、濃色木目調キャビネット、御影石カウンター、マルチカラーのキッチンパネル、ボーダータイルのキッチンパネル、シルバーの調理設備、トラバーチンの床、ベージュの床) の写真
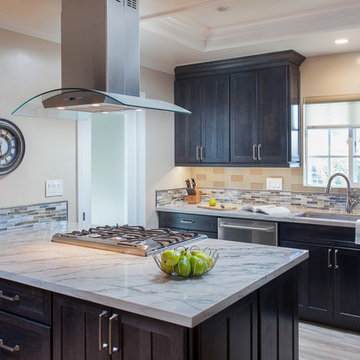
Tim Krueger
オレンジカウンティにある低価格の中くらいなコンテンポラリースタイルのおしゃれなキッチン (アンダーカウンターシンク、シェーカースタイル扉のキャビネット、大理石カウンター、マルチカラーのキッチンパネル、ボーダータイルのキッチンパネル、シルバーの調理設備、磁器タイルの床、濃色木目調キャビネット、ベージュの床、グレーのキッチンカウンター) の写真
オレンジカウンティにある低価格の中くらいなコンテンポラリースタイルのおしゃれなキッチン (アンダーカウンターシンク、シェーカースタイル扉のキャビネット、大理石カウンター、マルチカラーのキッチンパネル、ボーダータイルのキッチンパネル、シルバーの調理設備、磁器タイルの床、濃色木目調キャビネット、ベージュの床、グレーのキッチンカウンター) の写真
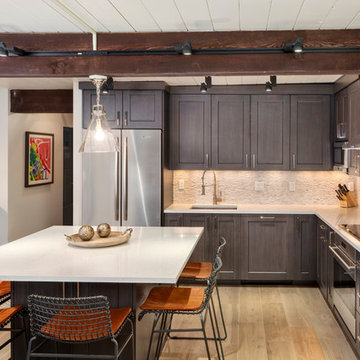
サンディエゴにある中くらいなトランジショナルスタイルのおしゃれなキッチン (アンダーカウンターシンク、シェーカースタイル扉のキャビネット、濃色木目調キャビネット、クオーツストーンカウンター、ベージュキッチンパネル、ボーダータイルのキッチンパネル、シルバーの調理設備、淡色無垢フローリング、ベージュの床、白いキッチンカウンター) の写真
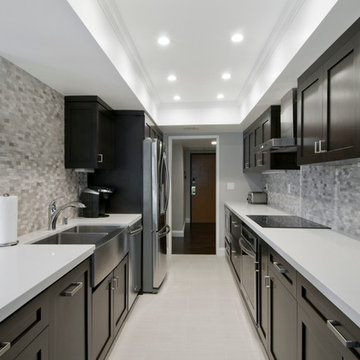
Avesha Michael
ロサンゼルスにある中くらいなコンテンポラリースタイルのおしゃれなII型キッチン (エプロンフロントシンク、シェーカースタイル扉のキャビネット、濃色木目調キャビネット、クオーツストーンカウンター、グレーのキッチンパネル、ボーダータイルのキッチンパネル、シルバーの調理設備、磁器タイルの床、アイランドなし、ベージュの床) の写真
ロサンゼルスにある中くらいなコンテンポラリースタイルのおしゃれなII型キッチン (エプロンフロントシンク、シェーカースタイル扉のキャビネット、濃色木目調キャビネット、クオーツストーンカウンター、グレーのキッチンパネル、ボーダータイルのキッチンパネル、シルバーの調理設備、磁器タイルの床、アイランドなし、ベージュの床) の写真
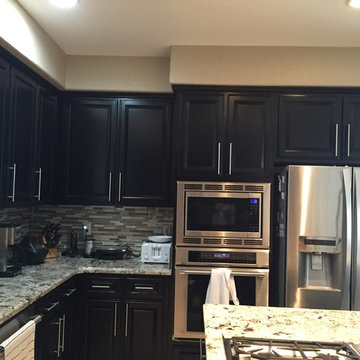
サクラメントにある高級な中くらいなコンテンポラリースタイルのおしゃれなキッチン (アンダーカウンターシンク、シェーカースタイル扉のキャビネット、濃色木目調キャビネット、ステンレスカウンター、メタリックのキッチンパネル、ボーダータイルのキッチンパネル、シルバーの調理設備、セラミックタイルの床、ベージュの床) の写真
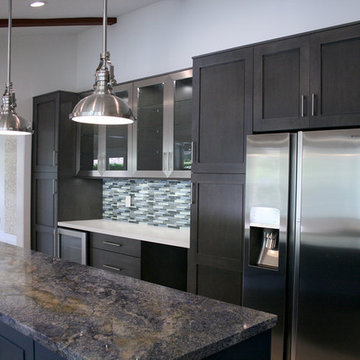
The kitchen features Espresso Omega Shaker Cabinets around the kitchen perimeter with White Quartz Counter Top and mosaic glass backsplash. The perimeter cabinets also have 4 accent cabinets with aluminum doors and clear glass to match the stainless steel refrigerator, dishwasher, wall oven and microwave.
The island at the kitchen center is made of Blue Omega Shaker Cabinets with a beautiful Granite Azu lBahia Counter Top (Blue Granite).
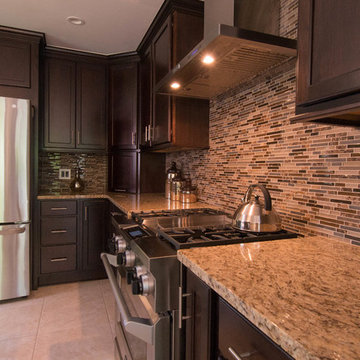
デトロイトにある広いトランジショナルスタイルのおしゃれなキッチン (アンダーカウンターシンク、シェーカースタイル扉のキャビネット、濃色木目調キャビネット、御影石カウンター、マルチカラーのキッチンパネル、ボーダータイルのキッチンパネル、シルバーの調理設備、セラミックタイルの床、ベージュの床) の写真
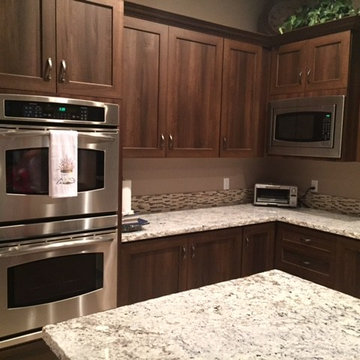
他の地域にある高級な中くらいなトランジショナルスタイルのおしゃれなキッチン (アンダーカウンターシンク、シェーカースタイル扉のキャビネット、濃色木目調キャビネット、御影石カウンター、マルチカラーのキッチンパネル、ボーダータイルのキッチンパネル、シルバーの調理設備、ライムストーンの床、ベージュの床) の写真
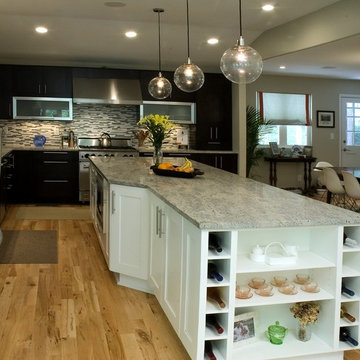
Buxton Photography
The homeowners recently married and adopted three young sisters from South Georgia. They kept all three sisters together so they could grow up as a family. The need for more space was obvious. They desperately needed more room for the new family so they contracted with Neighbors Home to construct a two story addition, which included a huge updated kitchen, a sitting room with a see through fireplace, a playroom for the girls, another bedroom and a workshop for dad. We took out the back wall of the house, installed engineered beams and converted the old kitchen into the dining room. The project also included an amazing covered porch and grill deck.
We replaced all of the windows on the house with Pella Windows and updated all of the siding to James Hardie siding.
キッチン (ボーダータイルのキッチンパネル、濃色木目調キャビネット、シェーカースタイル扉のキャビネット、ベージュの床) の写真
1
