高級なL型キッチン (ボーダータイルのキッチンパネル、フラットパネル扉のキャビネット) の写真
絞り込み:
資材コスト
並び替え:今日の人気順
写真 1〜20 枚目(全 423 枚)
1/5
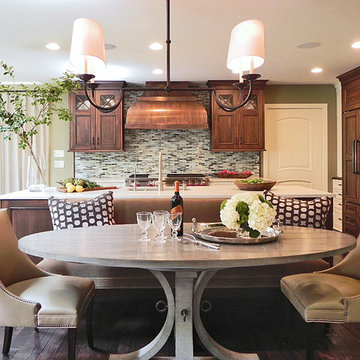
Interior Design by Smith & Thomasson Interiors. White painted built-ins and dark wood accents pull together this once disjointed kitchen, dining area and sitting room. As gourmet cooks and gracious hosts, the Owners primary goal for the residential remodel was to create an open space that would be perfect for entertaining and family gatherings.
The first course of action in opening up the kitchen was to remove the floor to ceiling bookshelves that obscured the view to the living and dining areas. A furniture-style island and banquette now occupy the space and graciously create a central gathering area around a beautifully appointed pedestal dining table with a wood planked top. Clear views are experienced from all angles of the space now and are conducive to socialization between chef and guests.
The range wall is highlighted by a custom copper range hood anchored on a full height backsplash of glass tile made from recycled glass bottles, a modern interpretation of the classic subway tile pattern. Flanking the hood are wood accented upper cabinets with seeded glass insets and painted base cabinets creating a symmetrical elevation. A wall of floor to ceiling timeless flat panel storage cabinets line the back wall of the kitchen, creating a backdrop for the distressed wood armoire style paneled refrigerator. The painted cabinetry extends past the entrance into the sitting area where the existing wood burning fireplace was updated with paneling to match the new cabinetry. Classic neutral furnishings with subtle patterns in the sitting area create the perfect place to read a book or converse with a friend.
Immediately upon completion, the Owner’s began cooking and entertaining in their new space. Successful on all counts, the remodel has created a casual yet elegant Great Room in which to spend time with family and friends.

Edmondson Remodel Dining/Kitchen - After
Photography: Vaughan Creative Media
ダラスにある高級なコンテンポラリースタイルのおしゃれなキッチン (シルバーの調理設備、ボーダータイルのキッチンパネル、ベージュキッチンパネル、中間色木目調キャビネット、フラットパネル扉のキャビネット、一体型シンク、珪岩カウンター) の写真
ダラスにある高級なコンテンポラリースタイルのおしゃれなキッチン (シルバーの調理設備、ボーダータイルのキッチンパネル、ベージュキッチンパネル、中間色木目調キャビネット、フラットパネル扉のキャビネット、一体型シンク、珪岩カウンター) の写真

Referencing the art deco period in which the apartment was build, a curved range hood finished in linear kit kat Japanese tiles forms the focal point of the kitchen. Light timber laminate for full height joinery with dark grey / charcoal ultra matte laminate for below bench cupboards and drawers. Quartzite bench tops in a leathered finish.
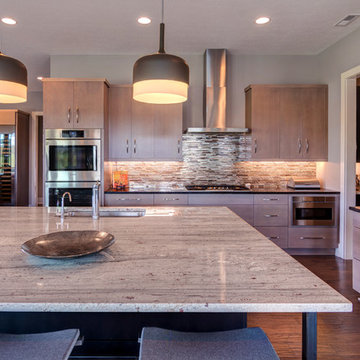
With a more modern styled kitchen and plenty of counter space, the pale cabinets finish this kitchen with a sophisticated flair.
Photo Credit: Tom Graham
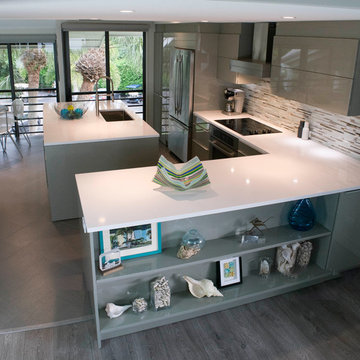
A gorgeous contemporary kitchen design was created by deleting the range, microwave and incorporating a cooktop, under counter oven and hood. The microwave was relocated and an under counter microwave was incorporated into the design. These appliances were moved to balance the design and create a perfect symmetry. The washer & dryer were incorporated within the cabinetry so they would not invade the visual appeal. Products used were Poggenpohl High Gloss Cubanit with automated horizontal bi-fold uppers. Slim line handles was used on the cabinetry to maintain the minimalistic design. A large island designed to create a bold yet appealing horizontal design. Quartz tops were used.
The Final results of a gorgeous kitchen

Nestled inside a beautiful modernist home that began its charismatic existence in the 70’s, you will find this Cherrybrook Kitchen. The kitchen design emanates warmth, elegance and beauty through the combination of textures, modern lines, luxury appliances and minimalist style. Wood grain and marble textures work together to add detail and character to the space. The paired back colour palette is highlighted by a dark wood grain but softened by the light shelving and flooring, offering depth and sophistication.
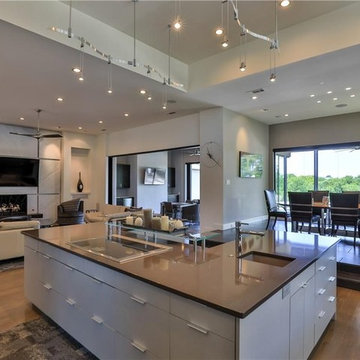
ダラスにある高級な広いコンテンポラリースタイルのおしゃれなキッチン (アンダーカウンターシンク、フラットパネル扉のキャビネット、グレーのキャビネット、御影石カウンター、グレーのキッチンパネル、ボーダータイルのキッチンパネル、シルバーの調理設備、淡色無垢フローリング、茶色い床、黒いキッチンカウンター) の写真
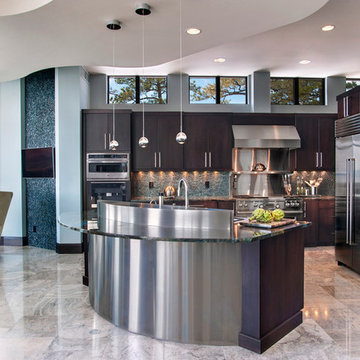
デンバーにある高級な広いコンテンポラリースタイルのおしゃれなキッチン (フラットパネル扉のキャビネット、濃色木目調キャビネット、シルバーの調理設備、メタリックのキッチンパネル、ボーダータイルのキッチンパネル) の写真
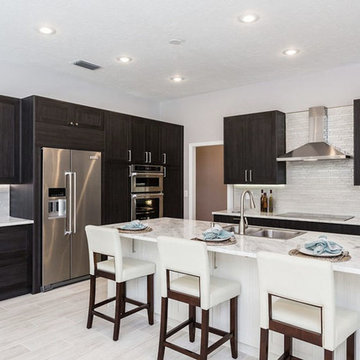
NonStop Staging-Staged Kitchen, Photography by Christina Cook Lee
タンパにある高級な中くらいなコンテンポラリースタイルのおしゃれなキッチン (ドロップインシンク、フラットパネル扉のキャビネット、濃色木目調キャビネット、大理石カウンター、白いキッチンパネル、ボーダータイルのキッチンパネル、シルバーの調理設備、ラミネートの床、ベージュの床) の写真
タンパにある高級な中くらいなコンテンポラリースタイルのおしゃれなキッチン (ドロップインシンク、フラットパネル扉のキャビネット、濃色木目調キャビネット、大理石カウンター、白いキッチンパネル、ボーダータイルのキッチンパネル、シルバーの調理設備、ラミネートの床、ベージュの床) の写真
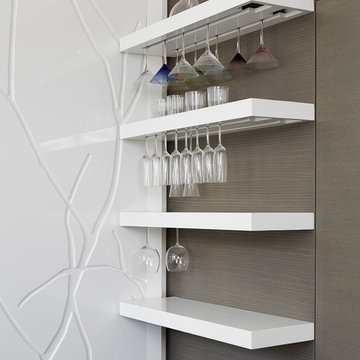
ニューヨークにある高級な広いモダンスタイルのおしゃれなキッチン (アンダーカウンターシンク、濃色木目調キャビネット、茶色いキッチンパネル、シルバーの調理設備、フラットパネル扉のキャビネット、クオーツストーンカウンター、ボーダータイルのキッチンパネル、塗装フローリング) の写真
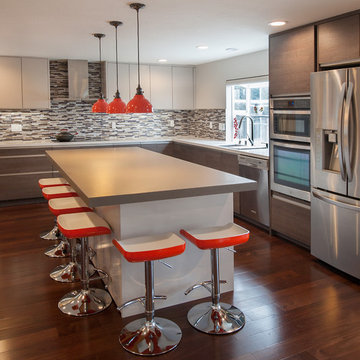
Arnona Oren
サンフランシスコにある高級な中くらいなモダンスタイルのおしゃれなキッチン (アンダーカウンターシンク、フラットパネル扉のキャビネット、淡色木目調キャビネット、クオーツストーンカウンター、マルチカラーのキッチンパネル、ボーダータイルのキッチンパネル、シルバーの調理設備、無垢フローリング) の写真
サンフランシスコにある高級な中くらいなモダンスタイルのおしゃれなキッチン (アンダーカウンターシンク、フラットパネル扉のキャビネット、淡色木目調キャビネット、クオーツストーンカウンター、マルチカラーのキッチンパネル、ボーダータイルのキッチンパネル、シルバーの調理設備、無垢フローリング) の写真
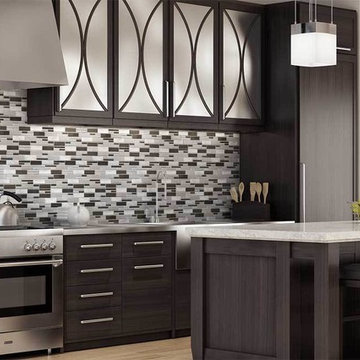
マイアミにある高級な広いモダンスタイルのおしゃれなキッチン (アンダーカウンターシンク、フラットパネル扉のキャビネット、ステンレスキャビネット、ステンレスカウンター、マルチカラーのキッチンパネル、ボーダータイルのキッチンパネル、パネルと同色の調理設備、淡色無垢フローリング、茶色い床、グレーのキッチンカウンター) の写真
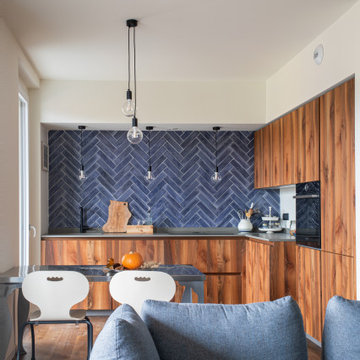
Cucina inserita in un ampio open space. Cucina angolare, con zona colonne, pensile e zona operativa senza pensili.
ミラノにある高級な中くらいなモダンスタイルのおしゃれなキッチン (アンダーカウンターシンク、フラットパネル扉のキャビネット、大理石カウンター、青いキッチンパネル、ボーダータイルのキッチンパネル、黒い調理設備、濃色無垢フローリング、アイランドなし、茶色い床、グレーのキッチンカウンター、折り上げ天井) の写真
ミラノにある高級な中くらいなモダンスタイルのおしゃれなキッチン (アンダーカウンターシンク、フラットパネル扉のキャビネット、大理石カウンター、青いキッチンパネル、ボーダータイルのキッチンパネル、黒い調理設備、濃色無垢フローリング、アイランドなし、茶色い床、グレーのキッチンカウンター、折り上げ天井) の写真
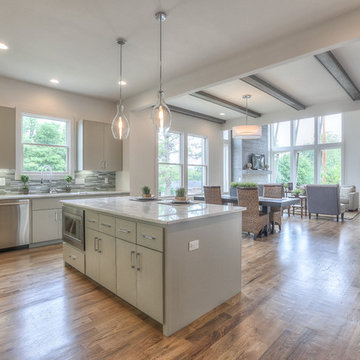
ナッシュビルにある高級な広いトランジショナルスタイルのおしゃれなキッチン (ダブルシンク、フラットパネル扉のキャビネット、グレーのキャビネット、珪岩カウンター、グレーのキッチンパネル、ボーダータイルのキッチンパネル、シルバーの調理設備、無垢フローリング) の写真

Sugatsune LIN-X system used for full access on blind corners
シカゴにある高級な中くらいなコンテンポラリースタイルのおしゃれなキッチン (フラットパネル扉のキャビネット、中間色木目調キャビネット、ステンレスカウンター、マルチカラーのキッチンパネル、ボーダータイルのキッチンパネル、無垢フローリング、茶色い床、シルバーの調理設備、グレーのキッチンカウンター) の写真
シカゴにある高級な中くらいなコンテンポラリースタイルのおしゃれなキッチン (フラットパネル扉のキャビネット、中間色木目調キャビネット、ステンレスカウンター、マルチカラーのキッチンパネル、ボーダータイルのキッチンパネル、無垢フローリング、茶色い床、シルバーの調理設備、グレーのキッチンカウンター) の写真
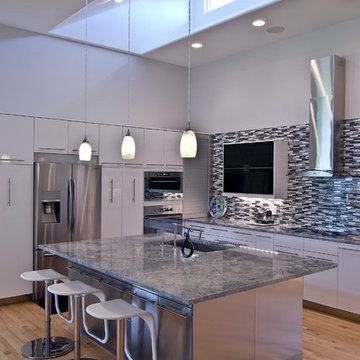
Artist Eye Photography, Wes Stearns
シャーロットにある高級な中くらいなコンテンポラリースタイルのおしゃれなキッチン (フラットパネル扉のキャビネット、白いキャビネット、マルチカラーのキッチンパネル、無垢フローリング、アンダーカウンターシンク、御影石カウンター、ボーダータイルのキッチンパネル、シルバーの調理設備) の写真
シャーロットにある高級な中くらいなコンテンポラリースタイルのおしゃれなキッチン (フラットパネル扉のキャビネット、白いキャビネット、マルチカラーのキッチンパネル、無垢フローリング、アンダーカウンターシンク、御影石カウンター、ボーダータイルのキッチンパネル、シルバーの調理設備) の写真
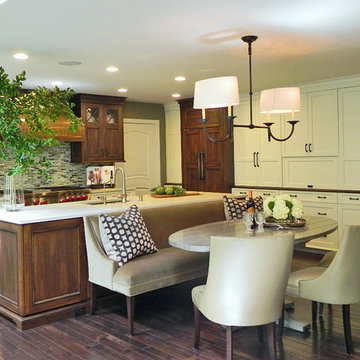
Interior Design by Smith & Thomasson Interiors. White painted built-ins and dark wood accents pull together this once disjointed kitchen, dining area and sitting room. As gourmet cooks and gracious hosts, the Owners primary goal for the residential remodel was to create an open space that would be perfect for entertaining and family gatherings.
The first course of action in opening up the kitchen was to remove the floor to ceiling bookshelves that obscured the view to the living and dining areas. A furniture-style island and banquette now occupy the space and graciously create a central gathering area around a beautifully appointed pedestal dining table with a wood planked top. Clear views are experienced from all angles of the space now and are conducive to socialization between chef and guests.
The range wall is highlighted by a custom copper range hood anchored on a full height backsplash of glass tile made from recycled glass bottles, a modern interpretation of the classic subway tile pattern. Flanking the hood are wood accented upper cabinets with seeded glass insets and painted base cabinets creating a symmetrical elevation. A wall of floor to ceiling timeless flat panel storage cabinets line the back wall of the kitchen, creating a backdrop for the distressed wood armoire style paneled refrigerator. The painted cabinetry extends past the entrance into the sitting area where the existing wood burning fireplace was updated with paneling to match the new cabinetry. Classic neutral furnishings with subtle patterns in the sitting area create the perfect place to read a book or converse with a friend.
Immediately upon completion, the Owner’s began cooking and entertaining in their new space. Successful on all counts, the remodel has created a casual yet elegant Great Room in which to spend time with family and friends.

Hickory wood cabinetry, reclaimed Walnut counter and light fixtures from Spain create an aspiring chef's dream kitchen.
Tom Bonner Photography
ロサンゼルスにある高級な中くらいなミッドセンチュリースタイルのおしゃれなキッチン (フラットパネル扉のキャビネット、淡色木目調キャビネット、黄色いキッチンパネル、シルバーの調理設備、アンダーカウンターシンク、人工大理石カウンター、ボーダータイルのキッチンパネル、濃色無垢フローリング) の写真
ロサンゼルスにある高級な中くらいなミッドセンチュリースタイルのおしゃれなキッチン (フラットパネル扉のキャビネット、淡色木目調キャビネット、黄色いキッチンパネル、シルバーの調理設備、アンダーカウンターシンク、人工大理石カウンター、ボーダータイルのキッチンパネル、濃色無垢フローリング) の写真
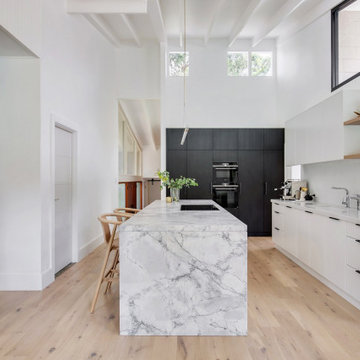
Nestled inside a beautiful modernist home that began its charismatic existence in the 70’s, you will find this Cherrybrook Kitchen. The kitchen design emanates warmth, elegance and beauty through the combination of textures, modern lines, luxury appliances and minimalist style. Wood grain and marble textures work together to add detail and character to the space. The paired back colour palette is highlighted by a dark wood grain but softened by the light shelving and flooring, offering depth and sophistication.

With a more modern styled kitchen and plenty of counter space, the pale cabinets finish this kitchen with a sophisticated flair.
Photo Credit: Tom Graham
高級なL型キッチン (ボーダータイルのキッチンパネル、フラットパネル扉のキャビネット) の写真
1