キッチン (ボーダータイルのキッチンパネル、石タイルのキッチンパネル、テラコッタタイルのキッチンパネル、緑のキッチンカウンター) の写真
絞り込み:
資材コスト
並び替え:今日の人気順
写真 1〜20 枚目(全 99 枚)
1/5
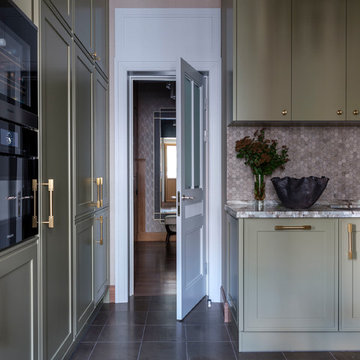
Фотограф Евгений Кулибаба
モスクワにある高級な中くらいなトランジショナルスタイルのおしゃれなキッチン (アンダーカウンターシンク、緑のキャビネット、グレーのキッチンパネル、石タイルのキッチンパネル、大理石の床、アイランドなし、グレーの床、緑のキッチンカウンター、大理石カウンター) の写真
モスクワにある高級な中くらいなトランジショナルスタイルのおしゃれなキッチン (アンダーカウンターシンク、緑のキャビネット、グレーのキッチンパネル、石タイルのキッチンパネル、大理石の床、アイランドなし、グレーの床、緑のキッチンカウンター、大理石カウンター) の写真

This kitchen in a 1911 Craftsman home has taken on a new life full of color and personality. Inspired by the client’s colorful taste and the homes of her family in The Philippines, we leaned into the wild for this design. The first thing the client told us is that she wanted terra cotta floors and green countertops. Beyond this direction, she wanted a place for the refrigerator in the kitchen since it was originally in the breakfast nook. She also wanted a place for waste receptacles, to be able to reach all the shelves in her cabinetry, and a special place to play Mahjong with friends and family.
The home presented some challenges in that the stairs go directly over the space where we wanted to move the refrigerator. The client also wanted us to retain the built-ins in the dining room that are on the opposite side of the range wall, as well as the breakfast nook built ins. The solution to these problems were clear to us, and we quickly got to work. We lowered the cabinetry in the refrigerator area to accommodate the stairs above, as well as closing off the unnecessary door from the kitchen to the stairs leading to the second floor. We utilized a recycled body porcelain floor tile that looks like terra cotta to achieve the desired look, but it is much easier to upkeep than traditional terra cotta. In the breakfast nook we used bold jungle themed wallpaper to create a special place that feels connected, but still separate, from the kitchen for the client to play Mahjong in or enjoy a cup of coffee. Finally, we utilized stair pullouts by all the upper cabinets that extend to the ceiling to ensure that the client can reach every shelf.
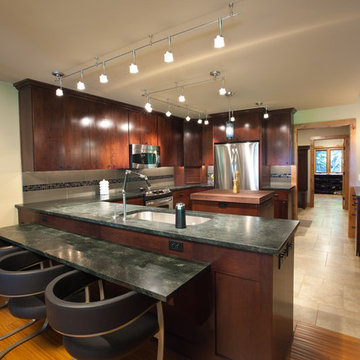
After a substantial remodel, the interior and exterior of the home take on a clean, contemporary feel. New cherry cabinetry with sleek stainless steel fixtures adorn the large open kitchen that was once closed off and dated.
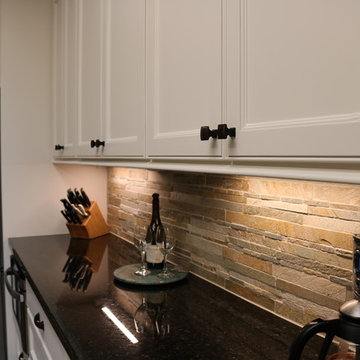
ヒューストンにあるトランジショナルスタイルのおしゃれなアイランドキッチン (アンダーカウンターシンク、落し込みパネル扉のキャビネット、白いキャビネット、御影石カウンター、ベージュキッチンパネル、石タイルのキッチンパネル、シルバーの調理設備、スレートの床、ベージュの床、緑のキッチンカウンター) の写真
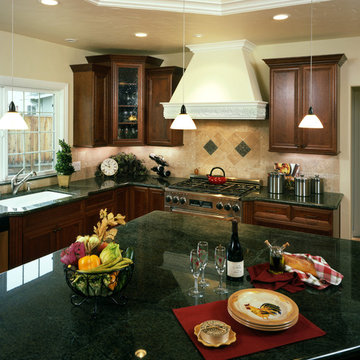
Traditional Cherry Kitchen with Green Granite Countertops, Oak Floors, Plaster Hood, Coffered Ceiling, Dura Supreme Cabinets
サンフランシスコにある高級な中くらいなトラディショナルスタイルのおしゃれなキッチン (アンダーカウンターシンク、中間色木目調キャビネット、御影石カウンター、ベージュキッチンパネル、石タイルのキッチンパネル、シルバーの調理設備、淡色無垢フローリング、緑のキッチンカウンター) の写真
サンフランシスコにある高級な中くらいなトラディショナルスタイルのおしゃれなキッチン (アンダーカウンターシンク、中間色木目調キャビネット、御影石カウンター、ベージュキッチンパネル、石タイルのキッチンパネル、シルバーの調理設備、淡色無垢フローリング、緑のキッチンカウンター) の写真
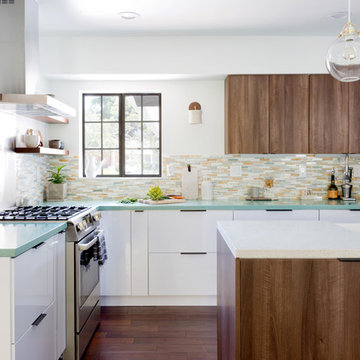
オレンジカウンティにあるミッドセンチュリースタイルのおしゃれなキッチン (エプロンフロントシンク、フラットパネル扉のキャビネット、濃色木目調キャビネット、マルチカラーのキッチンパネル、ボーダータイルのキッチンパネル、パネルと同色の調理設備、濃色無垢フローリング、茶色い床、緑のキッチンカウンター) の写真
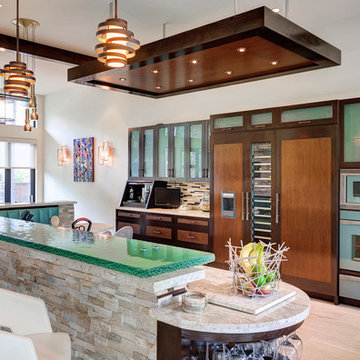
ヒューストンにあるコンテンポラリースタイルのおしゃれなキッチン (ガラス扉のキャビネット、濃色木目調キャビネット、ガラスカウンター、マルチカラーのキッチンパネル、ボーダータイルのキッチンパネル、パネルと同色の調理設備、緑のキッチンカウンター) の写真
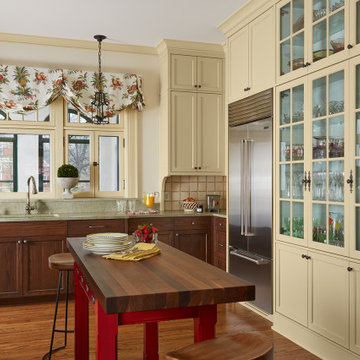
ミネアポリスにあるトラディショナルスタイルのおしゃれなキッチン (アンダーカウンターシンク、白いキャビネット、御影石カウンター、白いキッチンパネル、テラコッタタイルのキッチンパネル、シルバーの調理設備、無垢フローリング、茶色い床、緑のキッチンカウンター、シェーカースタイル扉のキャビネット) の写真

Living Images
デンバーにある広いラスティックスタイルのおしゃれなキッチン (アンダーカウンターシンク、シェーカースタイル扉のキャビネット、中間色木目調キャビネット、クオーツストーンカウンター、緑のキッチンパネル、石タイルのキッチンパネル、パネルと同色の調理設備、無垢フローリング、茶色い床、緑のキッチンカウンター) の写真
デンバーにある広いラスティックスタイルのおしゃれなキッチン (アンダーカウンターシンク、シェーカースタイル扉のキャビネット、中間色木目調キャビネット、クオーツストーンカウンター、緑のキッチンパネル、石タイルのキッチンパネル、パネルと同色の調理設備、無垢フローリング、茶色い床、緑のキッチンカウンター) の写真
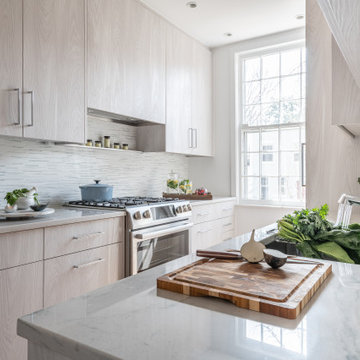
LIght and Airy small space kitchen. Tiny kitchens. Melamine cabinets, Ming green tile, White Maccabeus counter tops, slide in range, panel appliances
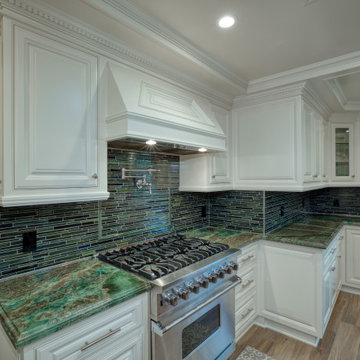
Beautiful white traditional Kitchen Cabinets & walnut kitchen island. Modern open kitchen with Coffered ceilings.
ロサンゼルスにあるラグジュアリーな広いトラディショナルスタイルのおしゃれなキッチン (エプロンフロントシンク、レイズドパネル扉のキャビネット、白いキャビネット、御影石カウンター、緑のキッチンパネル、ボーダータイルのキッチンパネル、シルバーの調理設備、淡色無垢フローリング、ベージュの床、緑のキッチンカウンター) の写真
ロサンゼルスにあるラグジュアリーな広いトラディショナルスタイルのおしゃれなキッチン (エプロンフロントシンク、レイズドパネル扉のキャビネット、白いキャビネット、御影石カウンター、緑のキッチンパネル、ボーダータイルのキッチンパネル、シルバーの調理設備、淡色無垢フローリング、ベージュの床、緑のキッチンカウンター) の写真
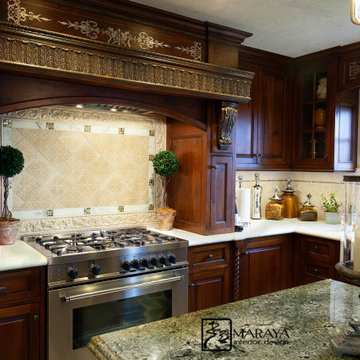
Old world style French Country Cottage Farmhouse featuring carved wood moldings and glass and ceramic tile. Kitchen with natural edge slate floors, limestone backsplashes, silver freestanding tub in master bath. Beautiful classic style, will not go out of style. We like to design appropriate to the home, keeping out of trending styles. Handpainted range hood and cabinetry. Project designed by Auriel Entrekin of Maraya Interior Design. From their beautiful resort town of Ojai, they serve clients in Montecito, Hope Ranch, Santa Ynez, Malibu and Calabasas, across the tri-county area of Santa Barbara, Solvang, Hope Ranch, Olivos and Montecito, south to Hidden Hills and Calabasas.

ハワイにある広いトロピカルスタイルのおしゃれなキッチン (アンダーカウンターシンク、フラットパネル扉のキャビネット、中間色木目調キャビネット、御影石カウンター、ベージュキッチンパネル、石タイルのキッチンパネル、シルバーの調理設備、スレートの床、グレーの床、緑のキッチンカウンター) の写真
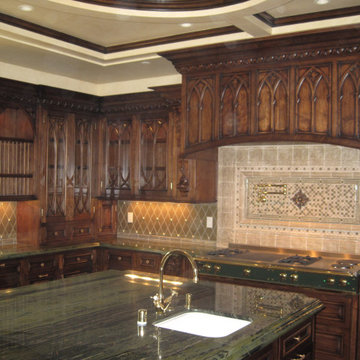
オレンジカウンティにある中くらいな地中海スタイルのおしゃれなキッチン (エプロンフロントシンク、インセット扉のキャビネット、濃色木目調キャビネット、オニキスカウンター、マルチカラーのキッチンパネル、石タイルのキッチンパネル、パネルと同色の調理設備、緑のキッチンカウンター) の写真

This kitchen in a 1911 Craftsman home has taken on a new life full of color and personality. Inspired by the client’s colorful taste and the homes of her family in The Philippines, we leaned into the wild for this design. The first thing the client told us is that she wanted terra cotta floors and green countertops. Beyond this direction, she wanted a place for the refrigerator in the kitchen since it was originally in the breakfast nook. She also wanted a place for waste receptacles, to be able to reach all the shelves in her cabinetry, and a special place to play Mahjong with friends and family.
The home presented some challenges in that the stairs go directly over the space where we wanted to move the refrigerator. The client also wanted us to retain the built-ins in the dining room that are on the opposite side of the range wall, as well as the breakfast nook built ins. The solution to these problems were clear to us, and we quickly got to work. We lowered the cabinetry in the refrigerator area to accommodate the stairs above, as well as closing off the unnecessary door from the kitchen to the stairs leading to the second floor. We utilized a recycled body porcelain floor tile that looks like terra cotta to achieve the desired look, but it is much easier to upkeep than traditional terra cotta. In the breakfast nook we used bold jungle themed wallpaper to create a special place that feels connected, but still separate, from the kitchen for the client to play Mahjong in or enjoy a cup of coffee. Finally, we utilized stair pullouts by all the upper cabinets that extend to the ceiling to ensure that the client can reach every shelf.
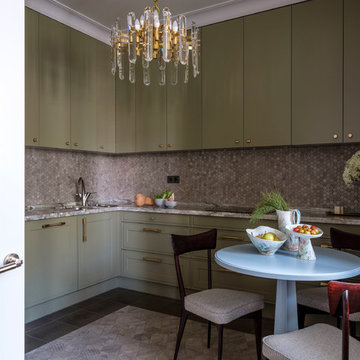
Фотограф Евгений Кулибаба
モスクワにある高級な中くらいなトランジショナルスタイルのおしゃれなキッチン (アンダーカウンターシンク、緑のキャビネット、グレーのキッチンパネル、石タイルのキッチンパネル、大理石の床、アイランドなし、グレーの床、緑のキッチンカウンター、大理石カウンター) の写真
モスクワにある高級な中くらいなトランジショナルスタイルのおしゃれなキッチン (アンダーカウンターシンク、緑のキャビネット、グレーのキッチンパネル、石タイルのキッチンパネル、大理石の床、アイランドなし、グレーの床、緑のキッチンカウンター、大理石カウンター) の写真
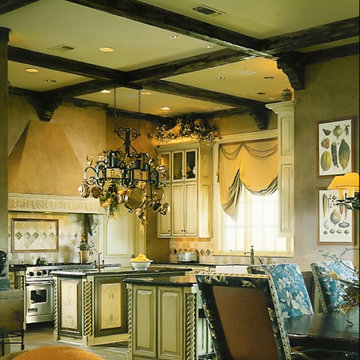
Tuscany-style kitchen and casual dining area. Tapestry upholstered DR chairs and bar stools. Hanging pot rack with copper cooking utensils and dried garlic and pepper pods. Framed antique botanical prints of vegetables Multi-colored rectangular slate floors. Decorative vines and gourds atop the lighted cabinets. Large walk-in pantry. Farmhouse sink with copper faucets. Custom tile splash design. All tiles are sealed for stain resistance. Italian-style spiraled mini-columns on lower cabinets.
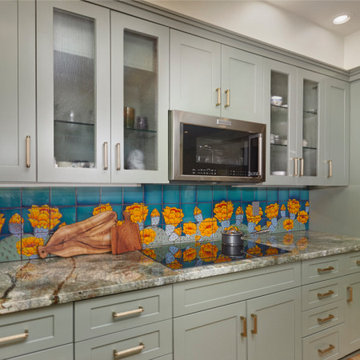
フェニックスにある高級な巨大なサンタフェスタイルのおしゃれなキッチン (アンダーカウンターシンク、シェーカースタイル扉のキャビネット、緑のキャビネット、御影石カウンター、マルチカラーのキッチンパネル、テラコッタタイルのキッチンパネル、シルバーの調理設備、塗装フローリング、緑のキッチンカウンター) の写真
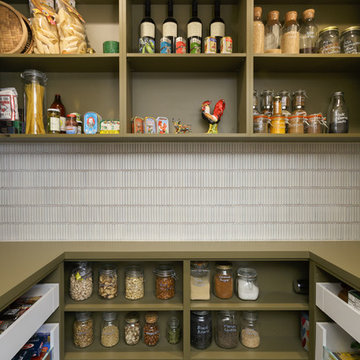
メルボルンにある広いコンテンポラリースタイルのおしゃれなキッチン (緑のキャビネット、人工大理石カウンター、白いキッチンパネル、オープンシェルフ、ボーダータイルのキッチンパネル、緑のキッチンカウンター) の写真
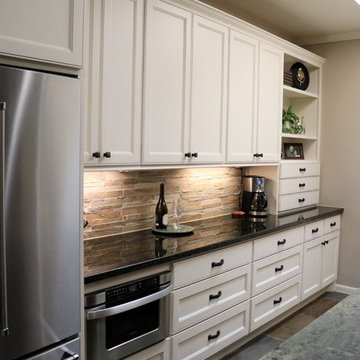
ヒューストンにあるトランジショナルスタイルのおしゃれなアイランドキッチン (白いキャビネット、御影石カウンター、ベージュキッチンパネル、石タイルのキッチンパネル、シルバーの調理設備、スレートの床、ベージュの床、緑のキッチンカウンター、アンダーカウンターシンク、落し込みパネル扉のキャビネット) の写真
キッチン (ボーダータイルのキッチンパネル、石タイルのキッチンパネル、テラコッタタイルのキッチンパネル、緑のキッチンカウンター) の写真
1