高級なキッチン (ボーダータイルのキッチンパネル、石スラブのキッチンパネル、濃色無垢フローリング) の写真
絞り込み:
資材コスト
並び替え:今日の人気順
写真 1〜20 枚目(全 3,308 枚)
1/5
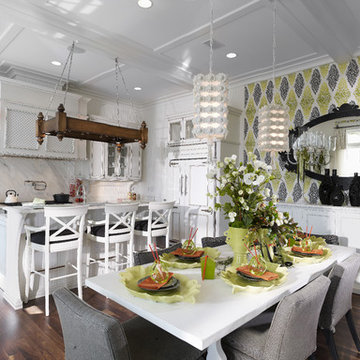
Home builders in Tampa, Alvarez Homes designed The Amber model home.
At Alvarez Homes, we have been catering to our clients' every design need since 1983. Every custom home that we build is a one-of-a-kind artful original. Give us a call at (813) 969-3033 to find out more.
Photography by Jorge Alvarez.

ボルチモアにある高級な巨大なトラディショナルスタイルのおしゃれなキッチン (ベージュキッチンパネル、石スラブのキッチンパネル、シルバーの調理設備、エプロンフロントシンク、インセット扉のキャビネット、白いキャビネット、御影石カウンター、濃色無垢フローリング、茶色い床) の写真
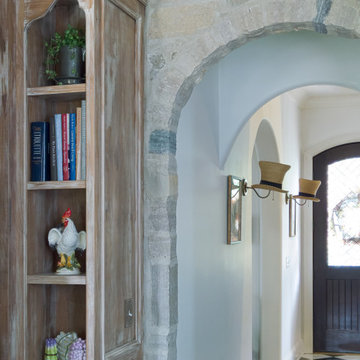
THE SETUP
Imagine how thrilled Diana was when she was approached about designing a kitchen for a client who is an avid traveler and Francophile. ‘French-country’ is a very specific category of traditional design that combines French provincial elegance with rustic comforts. The look draws on soothing hues, antique accents and a wonderful fusion of polished and relic’d finishes.
Her client wanted to feel like she was in the south of France every time she walked into her kitchen. She wanted real honed marble counters, vintage finishes and authentic heavy stone walls like you’d find in a 400-year old château in Les Baux-de-Provence.
Diana’s mission: capture the client’s vision, design it and utilize Drury Design’s sourcing and building expertise to bring it to life.
Design Objectives:
Create the feel of an authentic vintage French-country kitchen
Include natural materials that would have been used in an old French château
Add a second oven
Omit an unused desk area in favor of a large, tall pantry armoire
THE REMODEL
Design Challenges:
Finding real stone for the walls, and the craftsmen to install it
Accommodate for the thickness of the stones
Replicating château beam architecture
Replicating authentic French-country finishes
Find a spot for a new steam oven
Design Solutions:
Source and sort true stone. Utilize veteran craftsmen to apply to the walls using old-world techniques
Furr out interior window casings to adjust for the thicker stone walls
Source true reclaimed beams
Utilize veteran craftsmen for authentic finishes and distressing for the island, tall pantry armoire and stucco hood
Modify the butler’s pantry base cabinet to accommodate the new steam oven
THE RENEWED SPACE
Before we started work on her new French-country kitchen, the homeowner told us the kitchen that came with the house was “not my kitchen.”
“I felt like a stranger,” she told us during the photoshoot. “It wasn’t my color, it wasn’t my texture. It wasn’t my style… I didn’t have my stamp on it.”
And now?
“I love the fact that my family can come in here, wrap their arms around it and feel comfortable,” she said. “It’s like a big hug.”

In this remodel we painted the existing perimeter cabinets a soft sea salt color and built a new island that included a cozy banquette that faces the gorgeous view of the Flatirons.

This traditional kitchen features a combination of soapstone and marble counter tops, a la canche range with a soapstone backsplash and a butcher block top. The kitchen includes a built-in subzero fridge, cabinetry and brass cabinet hardware and decorative lighting fixtures.
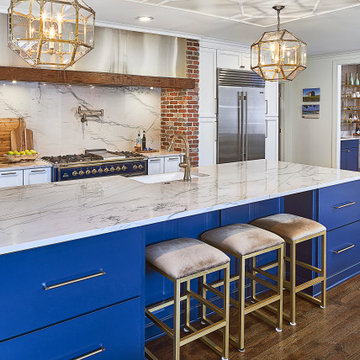
This expanded kitchen remodel includes a large island with storage, seating and a custom molding design on the ceiling.
© Lassiter Photography **Any product tags listed as “related,” “similar,” or “sponsored” are done so by Houzz and are not the actual products specified. They have not been approved by, nor are they endorsed by ReVision Design/Remodeling.**
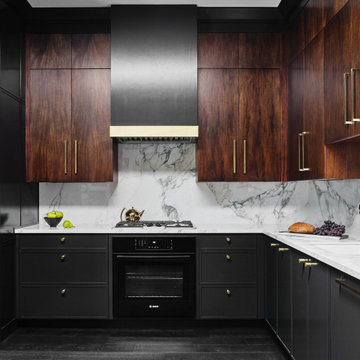
サンフランシスコにある高級な中くらいなコンテンポラリースタイルのおしゃれなキッチン (アンダーカウンターシンク、フラットパネル扉のキャビネット、濃色木目調キャビネット、石スラブのキッチンパネル、黒い調理設備、濃色無垢フローリング、アイランドなし、黒い床、白いキッチンカウンター、大理石カウンター、白いキッチンパネル) の写真
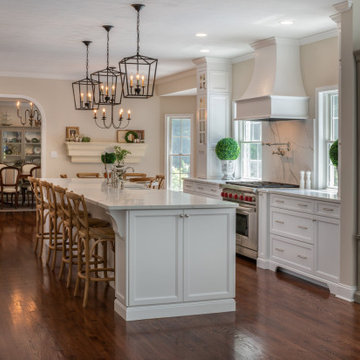
他の地域にある高級な広いコンテンポラリースタイルのおしゃれなキッチン (エプロンフロントシンク、レイズドパネル扉のキャビネット、白いキャビネット、珪岩カウンター、白いキッチンパネル、石スラブのキッチンパネル、シルバーの調理設備、濃色無垢フローリング、白いキッチンカウンター) の写真
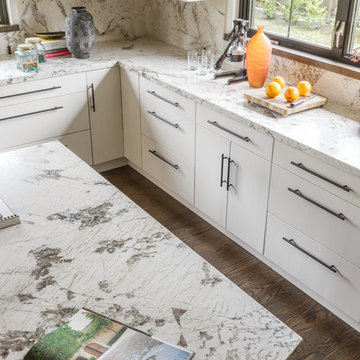
Ania Omski-Talwar
Location: Danville, CA, USA
The house was built in 1963 and is reinforced cinder block construction, unusual for California, which makes any renovation work trickier. The kitchen we replaced featured all maple cabinets and floors and pale pink countertops. With the remodel we didn’t change the layout, or any window/door openings. The cabinets may read as white, but they are actually cream with an antique glaze on a flat panel door. All countertops and backsplash are granite. The original copper hood was replaced by a custom one in zinc. Dark brick veneer fireplace is now covered in white limestone. The homeowners do a lot of entertaining, so even though the overall layout didn’t change, I knew just what needed to be done to improve function. The husband loves to cook and is beyond happy with his 6-burner stove.
https://www.houzz.com/ideabooks/90234951/list/zinc-range-hood-and-a-limestone-fireplace-create-a-timeless-look
davidduncanlivingston.com

For this kitchen the homeowners decided to go with Carrara Marble for the kitchen countertop, island, and the backsplash. Finished project looks fabulous! For this kitchen the homeowners decided to go with Carrara Marble for the kitchen countertop, island, and the backsplash. Finished project looks fabulous!
Ryan Scherb
URL: www.ryanscherb.com SOCIAL: @ryanscherb
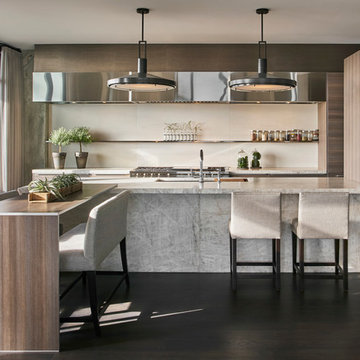
Mike Schwartz
シカゴにある高級な中くらいなコンテンポラリースタイルのおしゃれなキッチン (濃色無垢フローリング、アンダーカウンターシンク、フラットパネル扉のキャビネット、淡色木目調キャビネット、人工大理石カウンター、白いキッチンパネル、石スラブのキッチンパネル、シルバーの調理設備) の写真
シカゴにある高級な中くらいなコンテンポラリースタイルのおしゃれなキッチン (濃色無垢フローリング、アンダーカウンターシンク、フラットパネル扉のキャビネット、淡色木目調キャビネット、人工大理石カウンター、白いキッチンパネル、石スラブのキッチンパネル、シルバーの調理設備) の写真
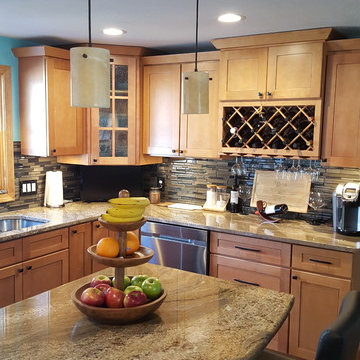
ボストンにある高級な中くらいなトラディショナルスタイルのおしゃれなキッチン (ダブルシンク、落し込みパネル扉のキャビネット、淡色木目調キャビネット、御影石カウンター、グレーのキッチンパネル、ボーダータイルのキッチンパネル、シルバーの調理設備、濃色無垢フローリング) の写真
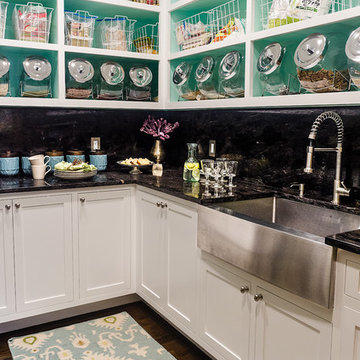
A hidden pantry provides a bright, clean and organized space for storage, preparation, and clean-up.
Photo by Daniel Contelmo Jr.
Stylist: Adams Interior Design
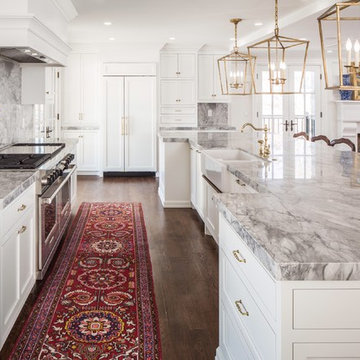
Foxgroup Construction
ソルトレイクシティにある高級な中くらいなトラディショナルスタイルのおしゃれなキッチン (エプロンフロントシンク、白いキャビネット、大理石カウンター、白いキッチンパネル、石スラブのキッチンパネル、パネルと同色の調理設備、濃色無垢フローリング、シェーカースタイル扉のキャビネット) の写真
ソルトレイクシティにある高級な中くらいなトラディショナルスタイルのおしゃれなキッチン (エプロンフロントシンク、白いキャビネット、大理石カウンター、白いキッチンパネル、石スラブのキッチンパネル、パネルと同色の調理設備、濃色無垢フローリング、シェーカースタイル扉のキャビネット) の写真
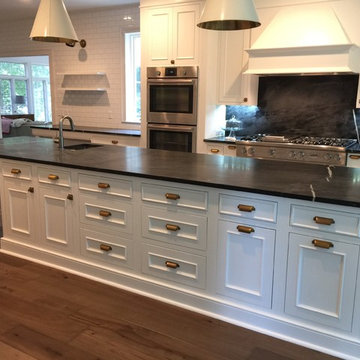
Beautiful 14' x 4' island with soapstone countertops.
デトロイトにある高級な中くらいなトラディショナルスタイルのおしゃれなキッチン (アンダーカウンターシンク、インセット扉のキャビネット、白いキャビネット、人工大理石カウンター、黒いキッチンパネル、石スラブのキッチンパネル、シルバーの調理設備、濃色無垢フローリング) の写真
デトロイトにある高級な中くらいなトラディショナルスタイルのおしゃれなキッチン (アンダーカウンターシンク、インセット扉のキャビネット、白いキャビネット、人工大理石カウンター、黒いキッチンパネル、石スラブのキッチンパネル、シルバーの調理設備、濃色無垢フローリング) の写真
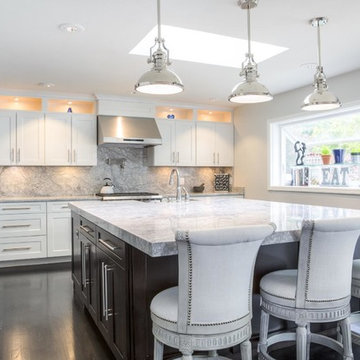
Amazing lot of super white quartzite natural stone. Features full backsplash and 3" mitered island.
Amanda Baxter
ニューヨークにある高級な広いコンテンポラリースタイルのおしゃれなキッチン (エプロンフロントシンク、シェーカースタイル扉のキャビネット、白いキャビネット、珪岩カウンター、グレーのキッチンパネル、石スラブのキッチンパネル、シルバーの調理設備、濃色無垢フローリング) の写真
ニューヨークにある高級な広いコンテンポラリースタイルのおしゃれなキッチン (エプロンフロントシンク、シェーカースタイル扉のキャビネット、白いキャビネット、珪岩カウンター、グレーのキッチンパネル、石スラブのキッチンパネル、シルバーの調理設備、濃色無垢フローリング) の写真

If you like this kitchen watch the 211 second stop action video of it's amazing transformation. COPY AND PASTE LINK BELOW:
https://www.youtube.com/watch?v=bB0t9qSOjzQ

Beautiful kitchen remodel in Roscoe Village. We designed this project to go with the design of the existing house and to totally refresh the kitchen and attached living space. We used distressed cherry hardwood with a warm stain color for the island, not only for looks, but also for durability.

デトロイトにある高級な広いコンテンポラリースタイルのおしゃれなキッチン (ドロップインシンク、シェーカースタイル扉のキャビネット、白いキャビネット、ソープストーンカウンター、黒いキッチンパネル、石スラブのキッチンパネル、シルバーの調理設備、濃色無垢フローリング、茶色い床) の写真

This traditional kitchen features a combination of soapstone and marble counter tops, a la canche range with a soapstone backsplash and a butcher block top. The kitchen includes a built-in subzero fridge, cabinetry and brass cabinet hardware and decorative lighting fixtures.
高級なキッチン (ボーダータイルのキッチンパネル、石スラブのキッチンパネル、濃色無垢フローリング) の写真
1