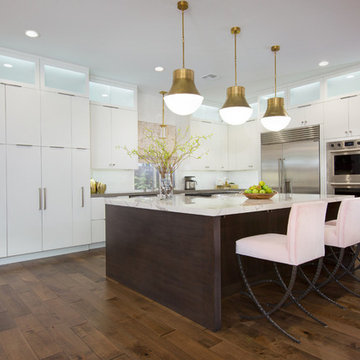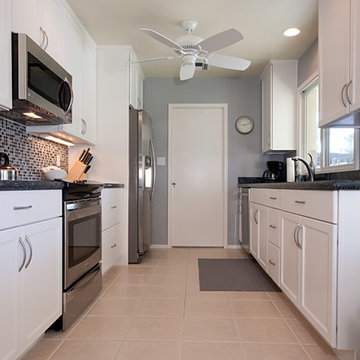小さな、広いベージュのキッチン (ボーダータイルのキッチンパネル、モザイクタイルのキッチンパネル) の写真
絞り込み:
資材コスト
並び替え:今日の人気順
写真 1〜20 枚目(全 2,563 枚)

This vertical pull-out storage ensures your ingredients are easily accessible.
ワシントンD.C.にある広いトランジショナルスタイルのおしゃれなパントリー (アンダーカウンターシンク、シェーカースタイル扉のキャビネット、グレーのキャビネット、珪岩カウンター、グレーのキッチンパネル、モザイクタイルのキッチンパネル、シルバーの調理設備、無垢フローリング、茶色い床、グレーのキッチンカウンター) の写真
ワシントンD.C.にある広いトランジショナルスタイルのおしゃれなパントリー (アンダーカウンターシンク、シェーカースタイル扉のキャビネット、グレーのキャビネット、珪岩カウンター、グレーのキッチンパネル、モザイクタイルのキッチンパネル、シルバーの調理設備、無垢フローリング、茶色い床、グレーのキッチンカウンター) の写真

Sliding pull-outs are a great way to stay organized in the kitchen and organize any oils, spices, etc you need!
ニューヨークにある高級な広いトランジショナルスタイルのおしゃれなキッチン (アンダーカウンターシンク、白いキャビネット、クオーツストーンカウンター、白いキッチンパネル、モザイクタイルのキッチンパネル、パネルと同色の調理設備、白いキッチンカウンター、シェーカースタイル扉のキャビネット) の写真
ニューヨークにある高級な広いトランジショナルスタイルのおしゃれなキッチン (アンダーカウンターシンク、白いキャビネット、クオーツストーンカウンター、白いキッチンパネル、モザイクタイルのキッチンパネル、パネルと同色の調理設備、白いキッチンカウンター、シェーカースタイル扉のキャビネット) の写真

Wood-Mode "Brandywine Recessed" cabinets in a Vintage Nordic White finish on Maple. Wood-Mode Oil-Rubbed Bronze Hardware. Taj Mahal Leathered Quartzite Countertops with Ogee Edges on Island and 1/8" Radius Edges on Perimeter.
Photo: John Martinelli

ニューヨークにある高級な広いトランジショナルスタイルのおしゃれなキッチン (エプロンフロントシンク、グレーのキャビネット、白いキッチンパネル、シルバーの調理設備、クオーツストーンカウンター、ボーダータイルのキッチンパネル、淡色無垢フローリング、ベージュの床、落し込みパネル扉のキャビネット) の写真

Bernard Andre
サンフランシスコにある広いコンテンポラリースタイルのおしゃれなキッチン (アンダーカウンターシンク、オープンシェルフ、中間色木目調キャビネット、マルチカラーのキッチンパネル、シルバーの調理設備、淡色無垢フローリング、大理石カウンター、モザイクタイルのキッチンパネル、ベージュの床) の写真
サンフランシスコにある広いコンテンポラリースタイルのおしゃれなキッチン (アンダーカウンターシンク、オープンシェルフ、中間色木目調キャビネット、マルチカラーのキッチンパネル、シルバーの調理設備、淡色無垢フローリング、大理石カウンター、モザイクタイルのキッチンパネル、ベージュの床) の写真

A 1920s colonial in a shorefront community in Westchester County had an expansive renovation with new kitchen by Studio Dearborn. Countertops White Macauba; interior design Lorraine Levinson. Photography, Timothy Lenz.

Photographed by Kyle Caldwell
ソルトレイクシティにある高級な広いモダンスタイルのおしゃれなキッチン (白いキャビネット、人工大理石カウンター、マルチカラーのキッチンパネル、モザイクタイルのキッチンパネル、ステンレスのキッチンパネル、シルバーの調理設備、淡色無垢フローリング、白いキッチンカウンター、アンダーカウンターシンク、茶色い床、フラットパネル扉のキャビネット) の写真
ソルトレイクシティにある高級な広いモダンスタイルのおしゃれなキッチン (白いキャビネット、人工大理石カウンター、マルチカラーのキッチンパネル、モザイクタイルのキッチンパネル、ステンレスのキッチンパネル、シルバーの調理設備、淡色無垢フローリング、白いキッチンカウンター、アンダーカウンターシンク、茶色い床、フラットパネル扉のキャビネット) の写真

ソルトレイクシティにある広いトランジショナルスタイルのおしゃれなキッチン (アンダーカウンターシンク、シェーカースタイル扉のキャビネット、白いキャビネット、茶色いキッチンパネル、シルバーの調理設備、濃色無垢フローリング、クオーツストーンカウンター、モザイクタイルのキッチンパネル、茶色い床) の写真

ミルウォーキーにある小さなモダンスタイルのおしゃれなキッチン (アンダーカウンターシンク、シェーカースタイル扉のキャビネット、グレーのキャビネット、クオーツストーンカウンター、マルチカラーのキッチンパネル、モザイクタイルのキッチンパネル、シルバーの調理設備、ラミネートの床、ベージュの床、グレーのキッチンカウンター) の写真

ジャクソンビルにある広いコンテンポラリースタイルのおしゃれなキッチン (アンダーカウンターシンク、フラットパネル扉のキャビネット、クオーツストーンカウンター、シルバーの調理設備、茶色い床、白いキッチンカウンター、中間色木目調キャビネット、ベージュキッチンパネル、モザイクタイルのキッチンパネル、クッションフロア) の写真

This beautiful new kitchen features white cabinetry paired with a dark walnut island and warm toned hardwood flooring. Italian marble porcelain island counter top. Statement lighting by Visual Comfort along with pale pink iron counter stools.

“We want to redo our cabinets…but my kitchen is so small!” We hear this a lot here at Reborn Cabinets. You might be surprised how many people put off refreshing their kitchen simply because homeowners can’t see beyond their own square footage. Not all of us can live in a big, sprawling ranch house, but that doesn’t mean that a small kitchen can’t be polished into a real gem! This project is a great example of how dramatic the difference can be when we rethink our space—even just a little! By removing hanging cabinets, this kitchen opened-up very nicely. The light from the preexisting French doors could flow wonderfully into the adjacent family room. The finishing touches were made by transforming a very small “breakfast nook” into a clean and useful storage space.

The kitchen was stuck in the 1980s with builder stock grade cabinets. It did not have enough space for two cooks to work together comfortably, or to entertain large groups of friends and family. The lighting and wall colors were also dated and made the small kitchen feel even smaller.
By removing some walls between the kitchen and dining room, relocating a pantry closet,, and extending the kitchen footprint into a tiny home office on one end where the new spacious pantry and a built-in desk now reside, and about 4 feet into the family room to accommodate two beverage refrigerators and glass front cabinetry to be used as a bar serving space, the client now has the kitchen they have been dreaming about for years.
Steven Kaye Photography

ニューヨークにある高級な広いトラディショナルスタイルのおしゃれなキッチン (アンダーカウンターシンク、シェーカースタイル扉のキャビネット、白いキャビネット、マルチカラーのキッチンパネル、モザイクタイルのキッチンパネル、シルバーの調理設備、濃色無垢フローリング、ソープストーンカウンター、茶色い床) の写真

フェニックスにある低価格の小さなコンテンポラリースタイルのおしゃれなキッチン (アンダーカウンターシンク、シェーカースタイル扉のキャビネット、白いキャビネット、クオーツストーンカウンター、マルチカラーのキッチンパネル、モザイクタイルのキッチンパネル、シルバーの調理設備、アイランドなし) の写真

オースティンにあるお手頃価格の小さなラスティックスタイルのおしゃれなキッチン (ヴィンテージ仕上げキャビネット、グレーのキッチンパネル、モザイクタイルのキッチンパネル、パネルと同色の調理設備、磁器タイルの床、ベージュの床、アンダーカウンターシンク、珪岩カウンター、グレーのキッチンカウンター、落し込みパネル扉のキャビネット) の写真

ニューヨークにある広いコンテンポラリースタイルのおしゃれなキッチン (シェーカースタイル扉のキャビネット、白いキャビネット、グレーのキッチンパネル、シルバーの調理設備、淡色無垢フローリング、大理石カウンター、モザイクタイルのキッチンパネル、アンダーカウンターシンク) の写真

Open galley kitchen that is perfect for entertaining. Co-ordinating layered light fixtures all have crystal aspects. The stone/glass mosaic tile backsplash gives the space a little glitter above and below the cabinets. Porcelain tile floor is elegant and rugged. The custom, three panel closet door adds reflected light and the feeling of more space. Photos by Shelly Harrison

This home is truly waterfront living at its finest. This new, from-the-ground-up custom home highlights the modernity and sophistication of its owners. Featuring relaxing interior hues of blue and gray and a spacious open floor plan on the first floor, this residence provides the perfect weekend getaway. Falcon Industries oversaw all aspects of construction on this new home - from framing to custom finishes - and currently maintains the property for its owners.

This is our current model for our community, Riverside Cliffs. This community is located along the tranquil Virgin River. This unique home gets better and better as you pass through the private front patio and into a gorgeous circular entry. The study conveniently located off the entry can also be used as a fourth bedroom. You will enjoy the bathroom accessible to both the study and another bedroom. A large walk-in closet is located inside the master bathroom. The great room, dining and kitchen area is perfect for family gathering. This home is beautiful inside and out.
Jeremiah Barber
小さな、広いベージュのキッチン (ボーダータイルのキッチンパネル、モザイクタイルのキッチンパネル) の写真
1