お手頃価格のキッチン (ボーダータイルのキッチンパネル、ミラータイルのキッチンパネル、グレーのキッチンカウンター) の写真
絞り込み:
資材コスト
並び替え:今日の人気順
写真 1〜20 枚目(全 209 枚)
1/5
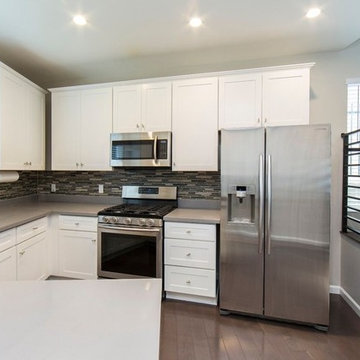
Candy
ロサンゼルスにあるお手頃価格の中くらいなモダンスタイルのおしゃれなキッチン (一体型シンク、フラットパネル扉のキャビネット、白いキャビネット、御影石カウンター、マルチカラーのキッチンパネル、ボーダータイルのキッチンパネル、シルバーの調理設備、合板フローリング、茶色い床、グレーのキッチンカウンター) の写真
ロサンゼルスにあるお手頃価格の中くらいなモダンスタイルのおしゃれなキッチン (一体型シンク、フラットパネル扉のキャビネット、白いキャビネット、御影石カウンター、マルチカラーのキッチンパネル、ボーダータイルのキッチンパネル、シルバーの調理設備、合板フローリング、茶色い床、グレーのキッチンカウンター) の写真
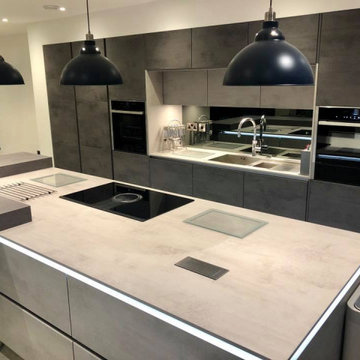
チェシャーにあるお手頃価格の広いコンテンポラリースタイルのおしゃれなキッチン (ドロップインシンク、グレーのキャビネット、グレーのキッチンパネル、ミラータイルのキッチンパネル、パネルと同色の調理設備、磁器タイルの床、グレーの床、グレーのキッチンカウンター) の写真

This open plan kitchen is a mix of Anthracite Grey & Platinum Light Grey in a matt finish. This handle-less kitchen is a very contemporary design. The Ovens are Siemens StudioLine Black steel, the hob is a 2in1 Miele downdraft extractor which works well on the island.
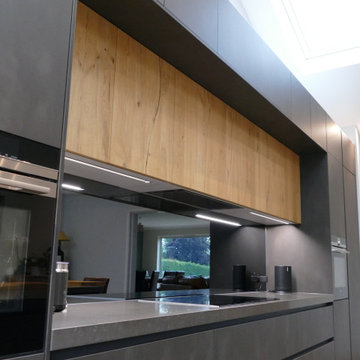
バッキンガムシャーにあるお手頃価格の広いモダンスタイルのおしゃれなキッチン (一体型シンク、フラットパネル扉のキャビネット、グレーのキャビネット、珪岩カウンター、グレーのキッチンパネル、ミラータイルのキッチンパネル、黒い調理設備、磁器タイルの床、グレーの床、グレーのキッチンカウンター、表し梁) の写真
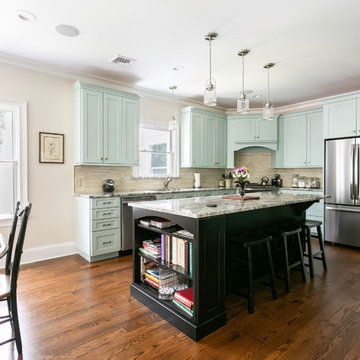
This traditional modern custom home features a gorgeous kitchen with custom cabinetry, a kitchen island with built-in shelving and space for seating, and high-end finishes.

Beautiful new construction, this kitchen is designed for entertaining. Notice the center island between the cooking wall and the cabinets with hardwood flooring.
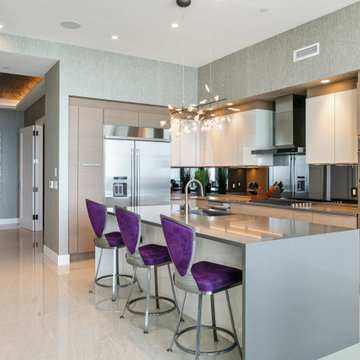
タンパにあるお手頃価格の中くらいなコンテンポラリースタイルのおしゃれなキッチン (アンダーカウンターシンク、フラットパネル扉のキャビネット、淡色木目調キャビネット、クオーツストーンカウンター、グレーのキッチンパネル、ミラータイルのキッチンパネル、シルバーの調理設備、磁器タイルの床、ベージュの床、グレーのキッチンカウンター) の写真
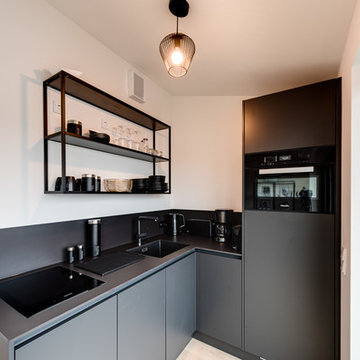
Statt klassischer Hängeschränke weist die Küche ein offenes Hängeregal auf, in dem Geschirr und Gläser griffbereit platziert werden können.
ハンブルクにあるお手頃価格の小さなコンテンポラリースタイルのおしゃれなキッチン (ドロップインシンク、フラットパネル扉のキャビネット、グレーのキャビネット、ラミネートカウンター、グレーのキッチンパネル、ミラータイルのキッチンパネル、黒い調理設備、淡色無垢フローリング、アイランドなし、ベージュの床、グレーのキッチンカウンター) の写真
ハンブルクにあるお手頃価格の小さなコンテンポラリースタイルのおしゃれなキッチン (ドロップインシンク、フラットパネル扉のキャビネット、グレーのキャビネット、ラミネートカウンター、グレーのキッチンパネル、ミラータイルのキッチンパネル、黒い調理設備、淡色無垢フローリング、アイランドなし、ベージュの床、グレーのキッチンカウンター) の写真
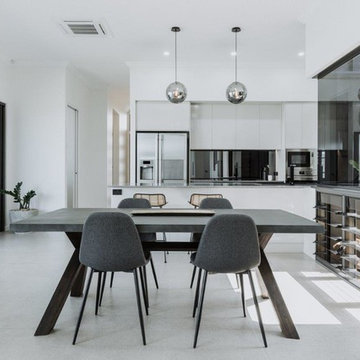
The open plan living, dining and kitchen space is kept light and airy thanks to an impressive opening looking into an internal atrium. The soft grey kitchen is highlighted with the stunnibg grey stone, and given a luxury feel with the use of a smoked glass splashback. The concrete dining table gives the space a slightly industrial touch.
Photography by Matthew Gianoulis.
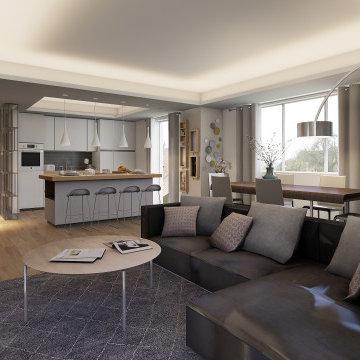
ミラノにあるお手頃価格の広いコンテンポラリースタイルのおしゃれなキッチン (淡色無垢フローリング、アンダーカウンターシンク、フラットパネル扉のキャビネット、白いキャビネット、木材カウンター、グレーのキッチンパネル、ボーダータイルのキッチンパネル、シルバーの調理設備、茶色い床、グレーのキッチンカウンター、折り上げ天井) の写真
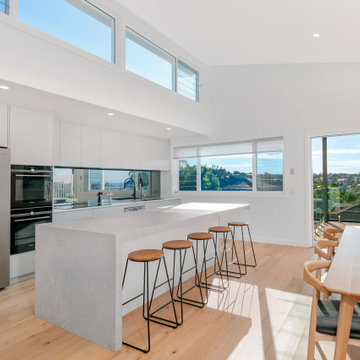
シドニーにあるお手頃価格の広いビーチスタイルのおしゃれなキッチン (ダブルシンク、フラットパネル扉のキャビネット、グレーのキャビネット、人工大理石カウンター、ミラータイルのキッチンパネル、シルバーの調理設備、ラミネートの床、ベージュの床、グレーのキッチンカウンター) の写真
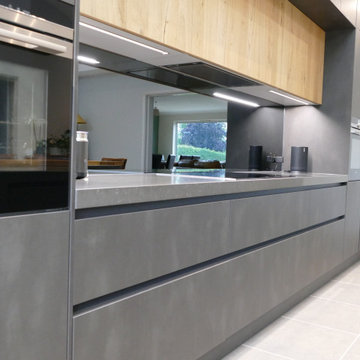
バッキンガムシャーにあるお手頃価格の広いモダンスタイルのおしゃれなキッチン (一体型シンク、フラットパネル扉のキャビネット、グレーのキャビネット、珪岩カウンター、グレーのキッチンパネル、ミラータイルのキッチンパネル、黒い調理設備、磁器タイルの床、グレーの床、グレーのキッチンカウンター、表し梁) の写真
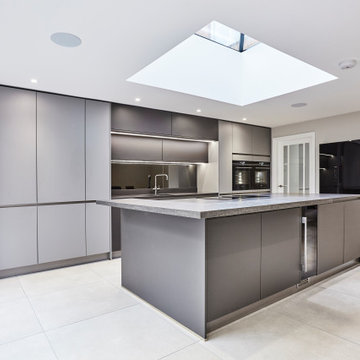
This open plan kitchen is a mix of Anthracite Grey & Platinum Light Grey in a matt finish. This handle-less kitchen is a very contemporary design. The Ovens are Siemens StudioLine Black steel, the hob is a 2in1 Miele downdraft extractor which works well on the island.
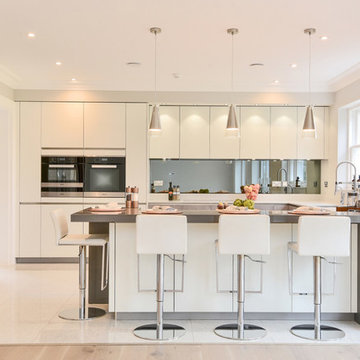
Working with our long standing property developer client, Beaufield Homes; KCA designed and installed the kitchen for this five bedroom, 3 story detached house backing onto open fields in Cobham.
Situated on the ground floor of the house features this highly specified kitchen which is open plan to the dining and family areas, with large bi-fold doors leading onto the rear garden.
The design includes contemporary Systemat furniture in Putty Concrete and Pearl Grey with Miele appliances. Silestone worktops in Snowy Ibiza and a mitered Silestone breakfast bar in Cemento Spa.
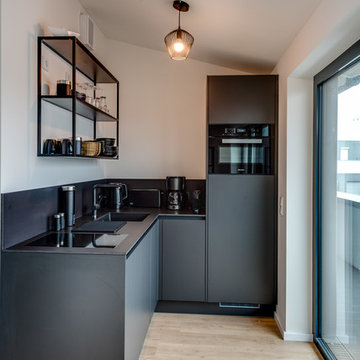
Über einen Winkel wurde die Küchenausstattung in die vorhandene Nische eingepasst. Das gegenüberliegende, bodentiefe Terrassenfenster sorgt für helle und freundliche Atmosphäre.
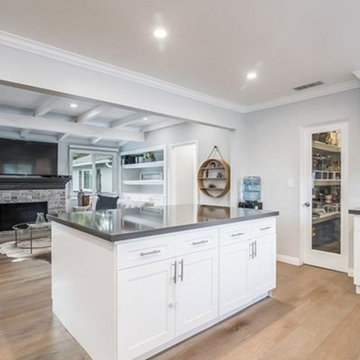
ロサンゼルスにあるお手頃価格の中くらいなトランジショナルスタイルのおしゃれなキッチン (アンダーカウンターシンク、シェーカースタイル扉のキャビネット、白いキャビネット、クオーツストーンカウンター、マルチカラーのキッチンパネル、ボーダータイルのキッチンパネル、シルバーの調理設備、淡色無垢フローリング、茶色い床、グレーのキッチンカウンター) の写真
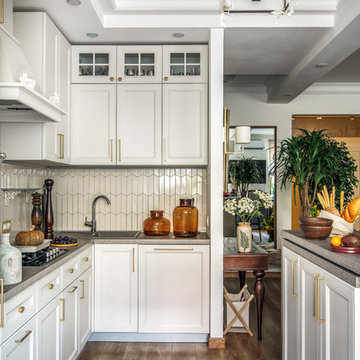
Роман Спиридонов
他の地域にあるお手頃価格の中くらいなトランジショナルスタイルのおしゃれなキッチン (ベージュのキャビネット、ラミネートカウンター、ベージュキッチンパネル、ボーダータイルのキッチンパネル、ラミネートの床、ドロップインシンク、落し込みパネル扉のキャビネット、茶色い床、グレーのキッチンカウンター) の写真
他の地域にあるお手頃価格の中くらいなトランジショナルスタイルのおしゃれなキッチン (ベージュのキャビネット、ラミネートカウンター、ベージュキッチンパネル、ボーダータイルのキッチンパネル、ラミネートの床、ドロップインシンク、落し込みパネル扉のキャビネット、茶色い床、グレーのキッチンカウンター) の写真
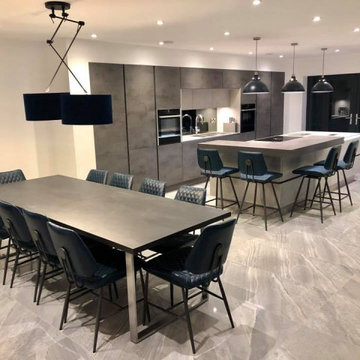
チェシャーにあるお手頃価格の広いコンテンポラリースタイルのおしゃれなキッチン (ドロップインシンク、グレーのキャビネット、グレーのキッチンパネル、ミラータイルのキッチンパネル、パネルと同色の調理設備、磁器タイルの床、グレーの床、グレーのキッチンカウンター) の写真

This house lies on a mid-century modern estate in Holland Park by celebrated architects Maxwell Fry and Jane Drew. Built in 1966, the estate features red brick terraces with integrated garages and generous communal gardens.
The project included a rear extension in matching brick, internal refurbishment and new landscaping. Original internal partitions were removed to create flexible open plan living spaces. A new winding stair is finished in powder coated steel and oak. This compact stair results in significant additional useable floor area on each level.
The rear extension at ground floor creates a kitchen and social space, with a large frameless window allowing new views of the side garden. White oiled oak flooring provides a clean contemporary finish, while reflecting light deep into the room. Dark blue ceramic tiles in the garden draw inspiration from the original tiles at the entrance to each house. Bold colour highlights continue in the kitchen units, new stair and the geometric tiled bathroom.
At first floor, a flexible space can be separated with sliding doors to create a study, play room and a formal reception room overlooking the garden. The study is located in the original shiplap timber clad bay, that cantilevers over the main entrance.
The house is finished with a selection of mid-century furniture in keeping with the era.
In collaboration with Architecture for London.

A four bedroom, two bathroom functional design that wraps around a central courtyard. This home embraces Mother Nature's natural light as much as possible. Whatever the season the sun has been embraced in the solar passive home, from the strategically placed north face openings directing light to the thermal mass exposed concrete slab, to the clerestory windows harnessing the sun into the exposed feature brick wall. Feature brickwork and concrete flooring flow from the interior to the exterior, marrying together to create a seamless connection. Rooftop gardens, thoughtful landscaping and cascading plants surrounding the alfresco and balcony further blurs this indoor/outdoor line.
Designer: Dalecki Design
Photographer: Dion Robeson
お手頃価格のキッチン (ボーダータイルのキッチンパネル、ミラータイルのキッチンパネル、グレーのキッチンカウンター) の写真
1