ペニンシュラキッチン (大理石のキッチンパネル、ライムストーンの床) の写真
絞り込み:
資材コスト
並び替え:今日の人気順
写真 1〜20 枚目(全 33 枚)
1/4
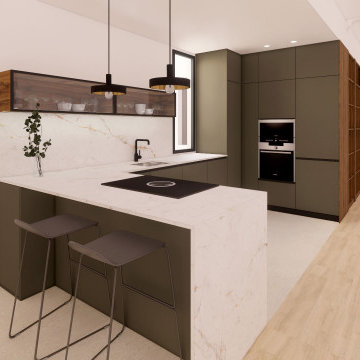
Cocina abierta ubicada entre el recibidor y la entrada al salón. Hemos optimizado el almacenaje con máxima integración y dejado la pared libre, dejando lucir una bonita piedra de mármol y un armario lineal flotante tipo vitrina con iluminación indirecta.

シンシナティにある広いトランジショナルスタイルのおしゃれなキッチン (エプロンフロントシンク、レイズドパネル扉のキャビネット、シルバーの調理設備、御影石カウンター、白いキッチンパネル、大理石のキッチンパネル、ライムストーンの床、ベージュの床、グレーのキャビネット、マルチカラーのキッチンカウンター) の写真
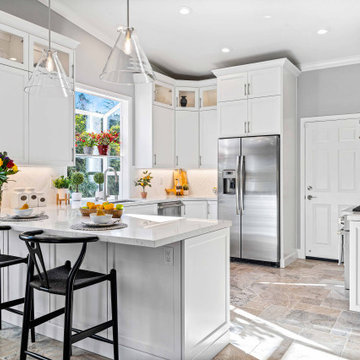
open up the ceiling to reveal vaulted ceiling lines. adding vertical space generates spacious feeling and stacked cabinets provides additional storage space.
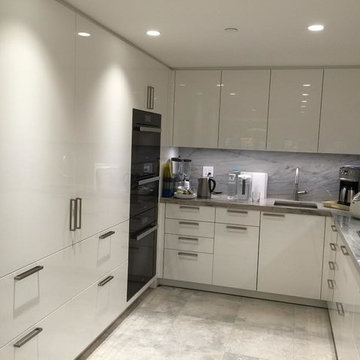
ニューヨークにあるお手頃価格の中くらいなモダンスタイルのおしゃれなキッチン (アンダーカウンターシンク、フラットパネル扉のキャビネット、白いキャビネット、マルチカラーのキッチンパネル、大理石のキッチンパネル、黒い調理設備、ライムストーンの床、マルチカラーの床、珪岩カウンター) の写真
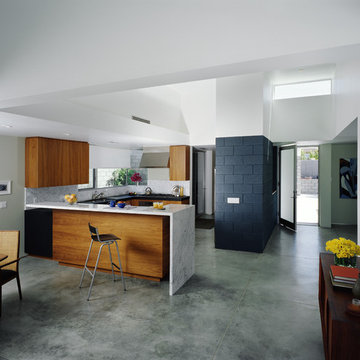
Kitchen
Ciro Coelho
ロサンゼルスにある広いモダンスタイルのおしゃれなキッチン (アンダーカウンターシンク、フラットパネル扉のキャビネット、中間色木目調キャビネット、大理石カウンター、マルチカラーのキッチンパネル、大理石のキッチンパネル、シルバーの調理設備、ライムストーンの床、グレーの床) の写真
ロサンゼルスにある広いモダンスタイルのおしゃれなキッチン (アンダーカウンターシンク、フラットパネル扉のキャビネット、中間色木目調キャビネット、大理石カウンター、マルチカラーのキッチンパネル、大理石のキッチンパネル、シルバーの調理設備、ライムストーンの床、グレーの床) の写真
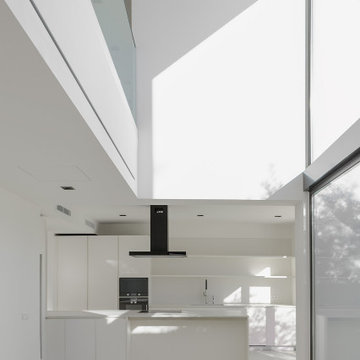
マヨルカ島にあるラグジュアリーな広いモダンスタイルのおしゃれなキッチン (ドロップインシンク、フラットパネル扉のキャビネット、淡色木目調キャビネット、大理石カウンター、メタリックのキッチンパネル、大理石のキッチンパネル、シルバーの調理設備、ライムストーンの床、ベージュの床、白いキッチンカウンター、折り上げ天井) の写真
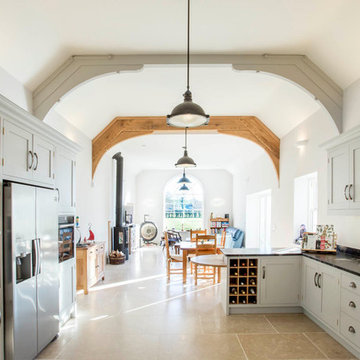
This project was featured in our news blog earlier this year, as a great example of green home design. The old school house has become a light, open plan kitchen and family room. The rest of the house is newly built, and designed in a traditional style.
The beams and distinctive ceiling shape of the old school house have been kept in the new kitchen/family room.
The original school house bell, as well as the hanging tiles, have also been kept as a nod to the buildings former life.
This house demonstrates that you don't have to compromise on traditional style and character to achieve a contemporary, family home.
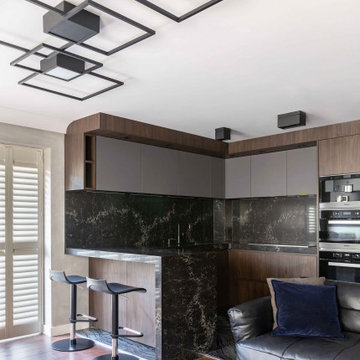
ロンドンにある高級な中くらいなコンテンポラリースタイルのおしゃれなキッチン (シングルシンク、フラットパネル扉のキャビネット、濃色木目調キャビネット、大理石カウンター、黒いキッチンパネル、大理石のキッチンパネル、黒い調理設備、ライムストーンの床、黒い床、黒いキッチンカウンター) の写真
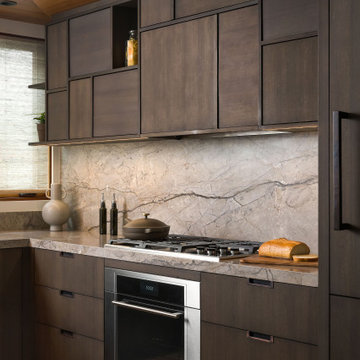
This home prized itself on unique architecture, with sharp angles and interesting geometric shapes incorporated throughout the design. We wanted to intermix this style in a softer fashion, while also maintaining functionality in the kitchen and bathrooms that were to be remodeled. The refreshed spaces now exude a highly contemporary allure, featuring integrated hardware, rich wood tones, and intriguing asymmetrical cabinetry, all anchored by a captivating silver roots marble.
In the bathrooms, integrated slab sinks took the spotlight, while the powder room countertop radiated a subtle glow. To address previous storage challenges, a full-height cabinet was introduced in the hall bath, optimizing space. Additional storage solutions were seamlessly integrated into the primary closet, adjacent to the primary bath. Despite the dark wood cabinetry, strategic lighting choices and lighter finishes were employed to enhance the perceived spaciousness of the rooms.

In the kitchen, which was recently remodeled by the previous owners, we wanted to keep as many of the newer elements (that were just purchased) as possible. However, we did also want to incorporate some new MCM wood accents back into the space to tie it to the living room, dining room and breakfast areas. We added all new walnut cabinets on the refrigerator wall, which balances the new geometric wood accent wall in the breakfast area. We also incorporated new quartz countertops, new streamlined plumbing fixtures and new lighting fixtures to add modern MCM appeal. In addition, we added a geometric marble backsplash and diamond shaped cabinet hardware at the bar and on some of the kitchen drawers.
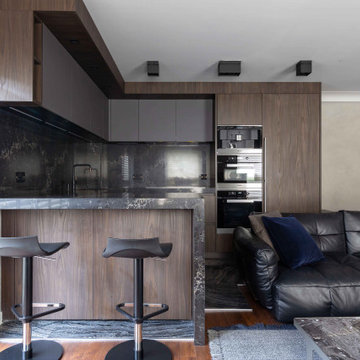
ロンドンにある高級な中くらいなコンテンポラリースタイルのおしゃれなキッチン (シングルシンク、フラットパネル扉のキャビネット、濃色木目調キャビネット、大理石カウンター、黒いキッチンパネル、大理石のキッチンパネル、黒い調理設備、ライムストーンの床、黒い床、黒いキッチンカウンター) の写真
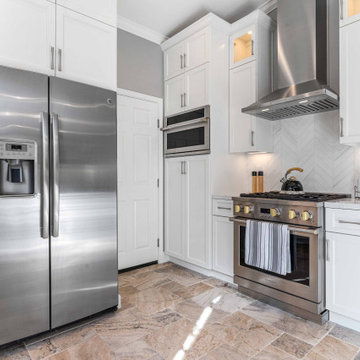
open up the ceiling to reveal vaulted ceiling lines. adding vertical space generates spacious feeling and stacked cabinets provides additional storage space.
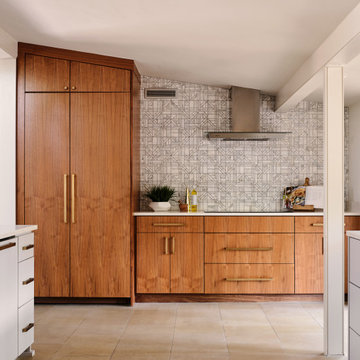
In the kitchen, which was recently remodeled by the previous owners, we wanted to keep as many of the newer elements (that were just purchased) as possible. However, we did also want to incorporate some new MCM wood accents back into the space to tie it to the living room, dining room and breakfast areas. We added all new walnut cabinets on the refrigerator wall, which balances the new geometric wood accent wall in the breakfast area. We also incorporated new quartz countertops, new streamlined plumbing fixtures and new lighting fixtures to add modern MCM appeal. In addition, we added a geometric marble backsplash and diamond shaped cabinet hardware at the bar and on some of the kitchen drawers.
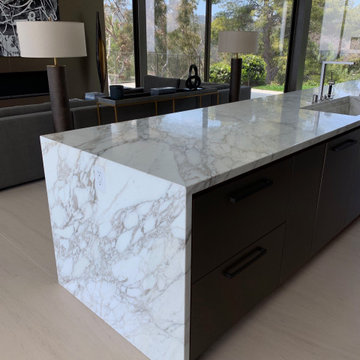
ロサンゼルスにある高級な広いコンテンポラリースタイルのおしゃれなキッチン (アンダーカウンターシンク、大理石カウンター、白いキッチンパネル、大理石のキッチンパネル、シルバーの調理設備、ライムストーンの床、白いキッチンカウンター) の写真
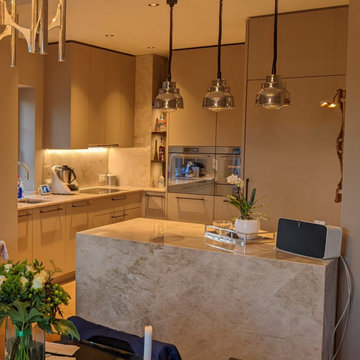
moderne Küche in einer Unternehmervilla
ハンブルクにある高級な広いトラディショナルスタイルのおしゃれなキッチン (ドロップインシンク、フラットパネル扉のキャビネット、ベージュのキャビネット、大理石カウンター、ベージュキッチンパネル、大理石のキッチンパネル、シルバーの調理設備、ライムストーンの床、ベージュのキッチンカウンター) の写真
ハンブルクにある高級な広いトラディショナルスタイルのおしゃれなキッチン (ドロップインシンク、フラットパネル扉のキャビネット、ベージュのキャビネット、大理石カウンター、ベージュキッチンパネル、大理石のキッチンパネル、シルバーの調理設備、ライムストーンの床、ベージュのキッチンカウンター) の写真
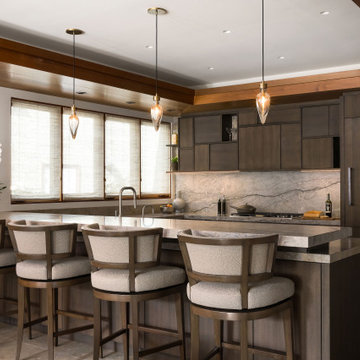
This home prized itself on unique architecture, with sharp angles and interesting geometric shapes incorporated throughout the design. We wanted to intermix this style in a softer fashion, while also maintaining functionality in the kitchen and bathrooms that were to be remodeled. The refreshed spaces now exude a highly contemporary allure, featuring integrated hardware, rich wood tones, and intriguing asymmetrical cabinetry, all anchored by a captivating silver roots marble.
In the bathrooms, integrated slab sinks took the spotlight, while the powder room countertop radiated a subtle glow. To address previous storage challenges, a full-height cabinet was introduced in the hall bath, optimizing space. Additional storage solutions were seamlessly integrated into the primary closet, adjacent to the primary bath. Despite the dark wood cabinetry, strategic lighting choices and lighter finishes were employed to enhance the perceived spaciousness of the rooms.
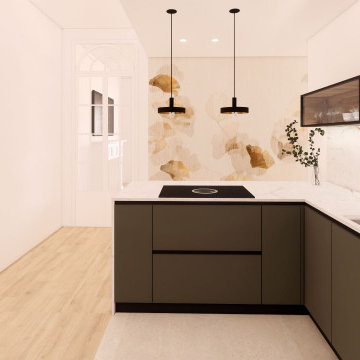
Cocina abierta ubicada entre el recibidor y la entrada al salón. Hemos optimizado el almacenaje con máxima integración y dejado la pared libre, dejando lucir una bonita piedra de mármol y un armario lineal flotante tipo vitrina con iluminación indirecta.
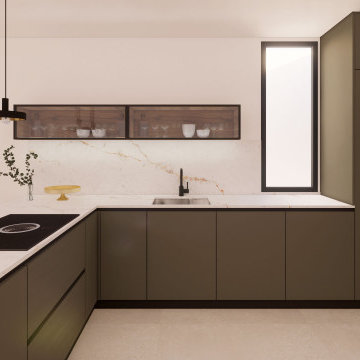
Cocina abierta ubicada entre el recibidor y la entrada al salón. Hemos optimizado el almacenaje con máxima integración y dejado la pared libre, dejando lucir una bonita piedra de mármol y un armario lineal flotante tipo vitrina con iluminación indirecta.
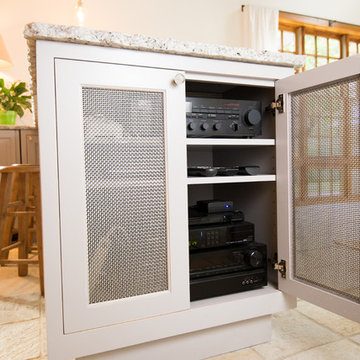
シンシナティにある広いトランジショナルスタイルのおしゃれなキッチン (エプロンフロントシンク、レイズドパネル扉のキャビネット、グレーのキャビネット、御影石カウンター、白いキッチンパネル、大理石のキッチンパネル、シルバーの調理設備、ライムストーンの床、ベージュの床、マルチカラーのキッチンカウンター) の写真
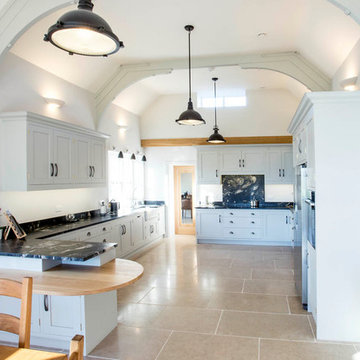
This project was featured in our news blog earlier this year, as a great example of green home design. The old school house has become a light, open plan kitchen and family room. The rest of the house is newly built, and designed in a traditional style.
The beams and distinctive ceiling shape of the old school house have been kept in the new kitchen/family room.
The original school house bell, as well as the hanging tiles, have also been kept as a nod to the buildings former life.
This house demonstrates that you don't have to compromise on traditional style and character to achieve a contemporary, family home.
ペニンシュラキッチン (大理石のキッチンパネル、ライムストーンの床) の写真
1