キッチン (大理石のキッチンパネル、白いキッチンカウンター、黒い床) の写真
絞り込み:
資材コスト
並び替え:今日の人気順
写真 1〜20 枚目(全 248 枚)
1/4

This beautiful kitchen design with a gray-magenta palette, luxury appliances, and versatile islands perfectly blends elegance and modernity.
Plenty of functional countertops create an ideal setting for serious cooking. A second large island is dedicated to a gathering space, either as overflow seating from the connected living room or as a place to dine for those quick, informal meals. Pops of magenta in the decor add an element of fun.
---
Project by Wiles Design Group. Their Cedar Rapids-based design studio serves the entire Midwest, including Iowa City, Dubuque, Davenport, and Waterloo, as well as North Missouri and St. Louis.
For more about Wiles Design Group, see here: https://wilesdesigngroup.com/
To learn more about this project, see here: https://wilesdesigngroup.com/cedar-rapids-luxurious-kitchen-expansion

アトランタにある高級な中くらいなエクレクティックスタイルのおしゃれなキッチン (白いキャビネット、大理石カウンター、白いキッチンパネル、大理石のキッチンパネル、シルバーの調理設備、濃色無垢フローリング、黒い床、白いキッチンカウンター、落し込みパネル扉のキャビネット) の写真

The brief was to transform the apartment into a home that was suited to our client’s (a young married couple) needs of entertainment and desire for an open plan.
By reimagining the spatial hierarchy of a typical Singaporean home, the existing living room was converted nto a guest room, 2 bedrooms were also transformed into a single living space centered in the heart of the apartment.
White frameless doors were used in the master and guest bedrooms, extending and brightening the hallway when left open. Accents of graphic and color were also used against a pared down material palette to form the backdrop for the owners’ collection of objects and artwork that was a reflection of the young couple’s vibrant personalities.
Photographer: Tessa Choo
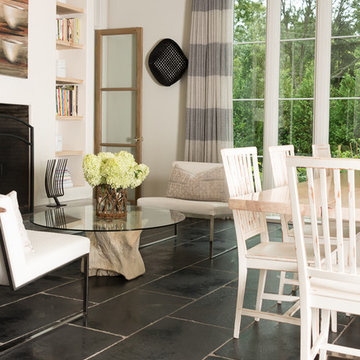
Karen Knecht Photography
シカゴにあるラグジュアリーな広いトランジショナルスタイルのおしゃれなアイランドキッチン (アンダーカウンターシンク、インセット扉のキャビネット、白いキャビネット、大理石カウンター、白いキッチンパネル、大理石のキッチンパネル、シルバーの調理設備、ライムストーンの床、黒い床、白いキッチンカウンター) の写真
シカゴにあるラグジュアリーな広いトランジショナルスタイルのおしゃれなアイランドキッチン (アンダーカウンターシンク、インセット扉のキャビネット、白いキャビネット、大理石カウンター、白いキッチンパネル、大理石のキッチンパネル、シルバーの調理設備、ライムストーンの床、黒い床、白いキッチンカウンター) の写真

Vista della zona cucina con isola.
ナポリにある高級な広いモダンスタイルのおしゃれなキッチン (ダブルシンク、インセット扉のキャビネット、白いキャビネット、珪岩カウンター、黒いキッチンパネル、大理石のキッチンパネル、黒い調理設備、大理石の床、黒い床、白いキッチンカウンター、折り上げ天井) の写真
ナポリにある高級な広いモダンスタイルのおしゃれなキッチン (ダブルシンク、インセット扉のキャビネット、白いキャビネット、珪岩カウンター、黒いキッチンパネル、大理石のキッチンパネル、黒い調理設備、大理石の床、黒い床、白いキッチンカウンター、折り上げ天井) の写真
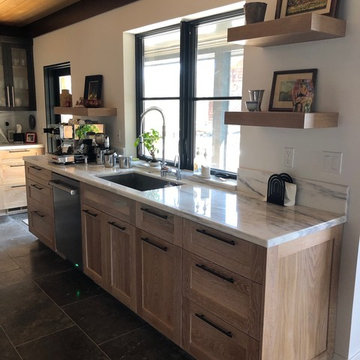
他の地域にある広いトランジショナルスタイルのおしゃれなキッチン (アンダーカウンターシンク、シェーカースタイル扉のキャビネット、淡色木目調キャビネット、大理石カウンター、白いキッチンパネル、大理石のキッチンパネル、パネルと同色の調理設備、磁器タイルの床、黒い床、白いキッチンカウンター) の写真

The new Kitchen opens to a covered patio and barbecue. The island provides space for work and seating. Blackened steel and Walnut shelving with integral glass racks front a south facing. Basalt tile flooring runs indoors and out to the patio.
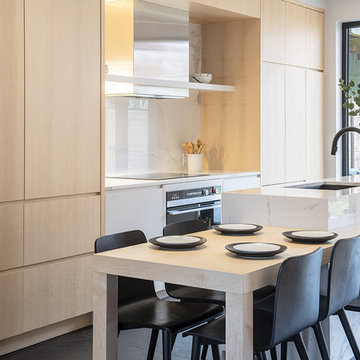
モントリオールにある高級な中くらいなコンテンポラリースタイルのおしゃれなキッチン (アンダーカウンターシンク、フラットパネル扉のキャビネット、淡色木目調キャビネット、人工大理石カウンター、白いキッチンパネル、大理石のキッチンパネル、パネルと同色の調理設備、磁器タイルの床、黒い床、白いキッチンカウンター) の写真
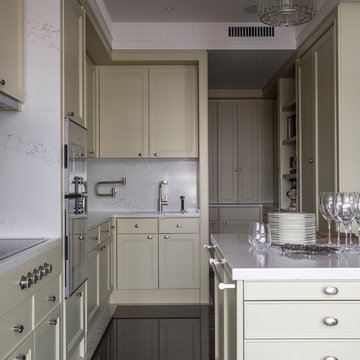
Дизайнер - Татьяна Никитина. Стилист - Мария Мироненко. Фотограф - Евгений Кулибаба.
モスクワにある高級な広いトランジショナルスタイルのおしゃれなキッチン (一体型シンク、クオーツストーンカウンター、白いキッチンパネル、大理石のキッチンパネル、大理石の床、黒い床、ベージュのキャビネット、シルバーの調理設備、白いキッチンカウンター、落し込みパネル扉のキャビネット) の写真
モスクワにある高級な広いトランジショナルスタイルのおしゃれなキッチン (一体型シンク、クオーツストーンカウンター、白いキッチンパネル、大理石のキッチンパネル、大理石の床、黒い床、ベージュのキャビネット、シルバーの調理設備、白いキッチンカウンター、落し込みパネル扉のキャビネット) の写真
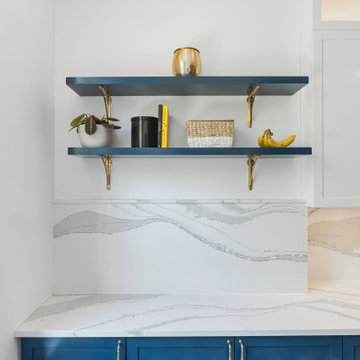
ニューヨークにある中くらいなコンテンポラリースタイルのおしゃれなキッチン (エプロンフロントシンク、シェーカースタイル扉のキャビネット、青いキャビネット、大理石カウンター、白いキッチンパネル、大理石のキッチンパネル、シルバーの調理設備、磁器タイルの床、アイランドなし、黒い床、白いキッチンカウンター、三角天井) の写真
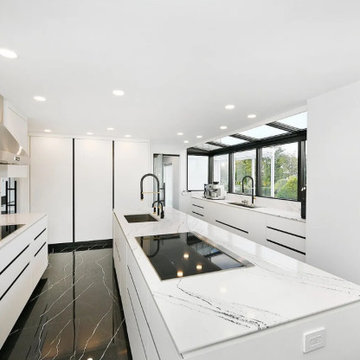
The sleekest contemporary kitchen begins with Italian cabinetry built by Cesar Kitchens. Our client loves the beauty and clean lines of black and white combination. We incorporated a stunning black floor with white cabinetry and counter-tops. The black window frames added a nice touch. Back faucets and appliances finished the extraordinary design.
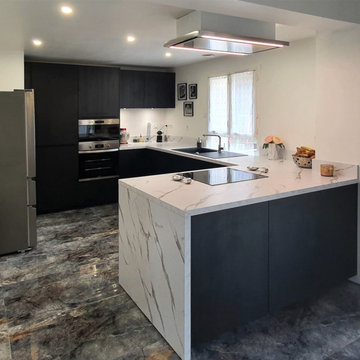
INCROYABLE MÉTAMORPHOSE !
Du sol au plafond, cette cuisine est méconnaissable.
Aucun détail n’a été laissé au hasard.
Le plan en L découpé en un seul morceau assure une continuité du veinage du marbre pour plus d’élégance.
Le vitrage étant particulièrement bas, une découpe sur-mesure a été réalisée en usine.
Mes clients souhaitaient que les enfants puissent avoir accès au four à micro-ondes. Nous l’avons installé à la bonne hauteur.
Le bloc cuisson étant tourné vers le séjour, j’ai proposé une hotte au plafond plus moderne qui vient sublimer l’espace.
Cette nouvelle cuisine est à la fois fonctionnelle, chic et si lumineuse.
Envie de transformer votre ancienne cuisine en cuisine de rêve ?
Contactez-moi dès maintenant !

シドニーにあるラグジュアリーな広いモダンスタイルのおしゃれなキッチン (ダブルシンク、黒いキャビネット、大理石カウンター、白いキッチンパネル、大理石のキッチンパネル、黒い調理設備、濃色無垢フローリング、黒い床、白いキッチンカウンター) の写真
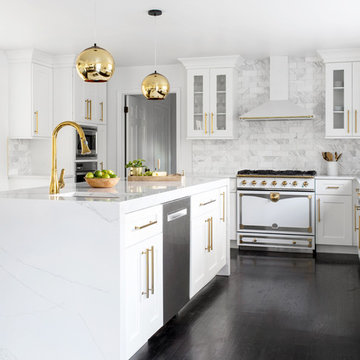
Raquel Langworthy
ニューヨークにあるトランジショナルスタイルのおしゃれなアイランドキッチン (アンダーカウンターシンク、シェーカースタイル扉のキャビネット、白いキャビネット、白いキッチンパネル、大理石のキッチンパネル、白い調理設備、濃色無垢フローリング、黒い床、白いキッチンカウンター) の写真
ニューヨークにあるトランジショナルスタイルのおしゃれなアイランドキッチン (アンダーカウンターシンク、シェーカースタイル扉のキャビネット、白いキャビネット、白いキッチンパネル、大理石のキッチンパネル、白い調理設備、濃色無垢フローリング、黒い床、白いキッチンカウンター) の写真
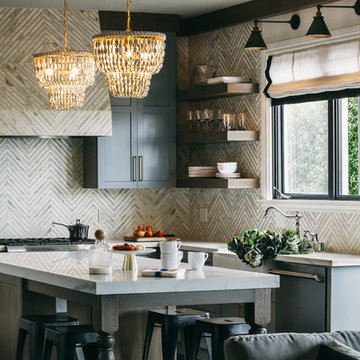
Conroy Tanzer
サンフランシスコにある高級な中くらいなトランジショナルスタイルのおしゃれなキッチン (エプロンフロントシンク、シェーカースタイル扉のキャビネット、グレーのキャビネット、クオーツストーンカウンター、白いキッチンパネル、シルバーの調理設備、黒い床、大理石のキッチンパネル、白いキッチンカウンター) の写真
サンフランシスコにある高級な中くらいなトランジショナルスタイルのおしゃれなキッチン (エプロンフロントシンク、シェーカースタイル扉のキャビネット、グレーのキャビネット、クオーツストーンカウンター、白いキッチンパネル、シルバーの調理設備、黒い床、大理石のキッチンパネル、白いキッチンカウンター) の写真

Zona menjador
Constructor: Fórneas Guida SL
Fotografia: Adrià Goula Studio
Fotógrafa: Judith Casas
他の地域にある低価格の小さな北欧スタイルのおしゃれなキッチン (アンダーカウンターシンク、オープンシェルフ、淡色木目調キャビネット、大理石カウンター、白いキッチンパネル、大理石のキッチンパネル、パネルと同色の調理設備、セラミックタイルの床、黒い床、白いキッチンカウンター) の写真
他の地域にある低価格の小さな北欧スタイルのおしゃれなキッチン (アンダーカウンターシンク、オープンシェルフ、淡色木目調キャビネット、大理石カウンター、白いキッチンパネル、大理石のキッチンパネル、パネルと同色の調理設備、セラミックタイルの床、黒い床、白いキッチンカウンター) の写真
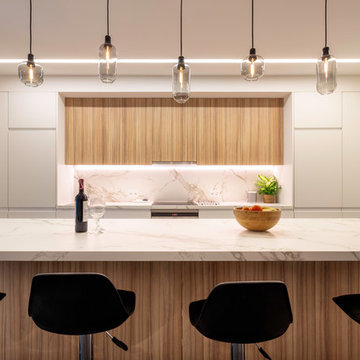
Reforma integral efectuada por la empresa Reformas Vicort en Barcelona.
Fotografía: Julen Esnal Photography
バルセロナにある広いコンテンポラリースタイルのおしゃれなキッチン (ダブルシンク、白いキャビネット、白いキッチンパネル、大理石のキッチンパネル、シルバーの調理設備、黒い床、白いキッチンカウンター) の写真
バルセロナにある広いコンテンポラリースタイルのおしゃれなキッチン (ダブルシンク、白いキャビネット、白いキッチンパネル、大理石のキッチンパネル、シルバーの調理設備、黒い床、白いキッチンカウンター) の写真
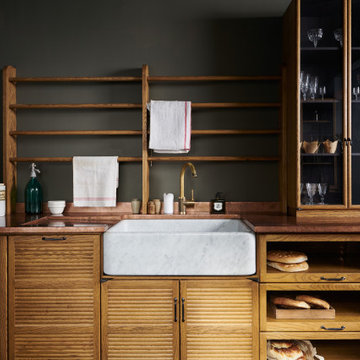
ロンドンにある中くらいなミッドセンチュリースタイルのおしゃれなキッチン (エプロンフロントシンク、中間色木目調キャビネット、大理石カウンター、白いキッチンパネル、大理石のキッチンパネル、シルバーの調理設備、塗装フローリング、黒い床、白いキッチンカウンター) の写真

ニューヨークにある高級な小さなコンテンポラリースタイルのおしゃれなキッチン (アンダーカウンターシンク、フラットパネル扉のキャビネット、淡色木目調キャビネット、木材カウンター、パネルと同色の調理設備、塗装フローリング、白いキッチンカウンター、グレーのキッチンパネル、大理石のキッチンパネル、黒い床) の写真
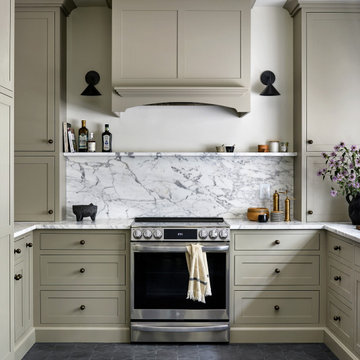
Our latest kitchen renovation in Virginia! We chose a traditional cabinet design and honed marble to be paired with the durable star and cross cement tile on the floor.
キッチン (大理石のキッチンパネル、白いキッチンカウンター、黒い床) の写真
1