小さなブラウンのキッチン (大理石のキッチンパネル) の写真
絞り込み:
資材コスト
並び替え:今日の人気順
写真 61〜80 枚目(全 438 枚)
1/4
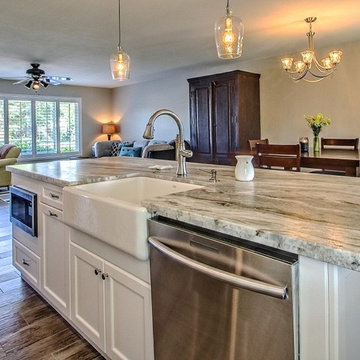
フェニックスにある高級な小さなカントリー風のおしゃれなキッチン (エプロンフロントシンク、シェーカースタイル扉のキャビネット、白いキャビネット、珪岩カウンター、白いキッチンパネル、大理石のキッチンパネル、シルバーの調理設備、磁器タイルの床、茶色い床、グレーのキッチンカウンター) の写真
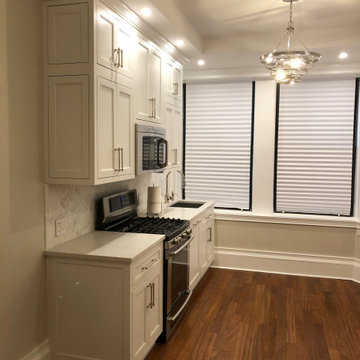
The challenge when working in NYC is always to maximize storage while hiding bulky items like appliances. In this design we created an Inset construction stacked cabinetry design for a floor-to-ceiling look, while creating a hidden closet to house the clients washer/drier. All appliances are paneled to keep consistent with that built-in feeling. The space is finished off with a clean quartz countertop and herringbone marble tile backsplash. what we love best about this space is the integrated ends finished In the same profile as all the inset flat panel doors.
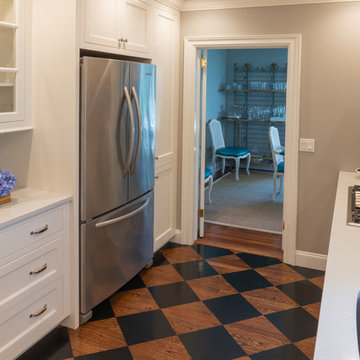
Views into the dining room are shown here. An efficient classic working triangle in the galley kitchen makes prep a breeze for entertaining.
ニューヨークにあるお手頃価格の小さなトランジショナルスタイルのおしゃれなキッチン (アンダーカウンターシンク、フラットパネル扉のキャビネット、白いキャビネット、クオーツストーンカウンター、緑のキッチンパネル、大理石のキッチンパネル、シルバーの調理設備、無垢フローリング、茶色い床、白いキッチンカウンター) の写真
ニューヨークにあるお手頃価格の小さなトランジショナルスタイルのおしゃれなキッチン (アンダーカウンターシンク、フラットパネル扉のキャビネット、白いキャビネット、クオーツストーンカウンター、緑のキッチンパネル、大理石のキッチンパネル、シルバーの調理設備、無垢フローリング、茶色い床、白いキッチンカウンター) の写真
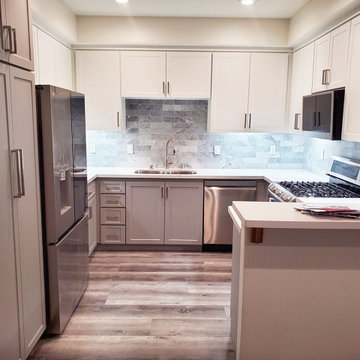
We recently completed our cabinet refacing services at this townhome in Ladera Ranch, CA. The outdated honey oak cabinets had to go! Not only were they outdated cosmetically, some of the hinges and drawers were not working as well as they should be.
We begin a cabinet refacing project by removing all of the old doors and drawers. We take off the moldings, and then make any changes to the layout as needed. In this example, we added a top drawer to the base cabinet right of the fridge and converted an empty base cabinet to a waste roll out. We can personalize your kitchen to suit your needs! Usually, adding drawers or rollouts is a great way to help maximize the efficiency of you kitchen.
After any modifications are made, your cabinets are sanded lightly and laminated with thermofoil material. New moldings are installed, new doors with soft close hinges, and new dovetailed drawers with soft close undermounted glides. We will also install your new cabinet pulls!
The installation process usually takes 4-5 days.
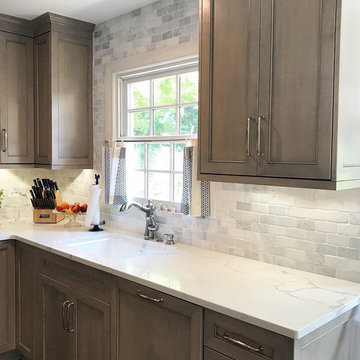
他の地域にある小さなトラディショナルスタイルのおしゃれなキッチン (アンダーカウンターシンク、落し込みパネル扉のキャビネット、クオーツストーンカウンター、無垢フローリング、白いキッチンカウンター、中間色木目調キャビネット、白いキッチンパネル、大理石のキッチンパネル、パネルと同色の調理設備、茶色い床) の写真
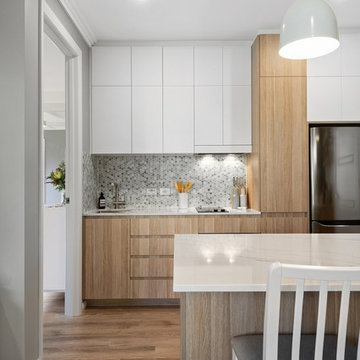
Arcipixel Media
シドニーにあるお手頃価格の小さな北欧スタイルのおしゃれなキッチン (アンダーカウンターシンク、フラットパネル扉のキャビネット、淡色木目調キャビネット、クオーツストーンカウンター、緑のキッチンパネル、大理石のキッチンパネル、シルバーの調理設備、クッションフロア、ベージュの床、白いキッチンカウンター) の写真
シドニーにあるお手頃価格の小さな北欧スタイルのおしゃれなキッチン (アンダーカウンターシンク、フラットパネル扉のキャビネット、淡色木目調キャビネット、クオーツストーンカウンター、緑のキッチンパネル、大理石のキッチンパネル、シルバーの調理設備、クッションフロア、ベージュの床、白いキッチンカウンター) の写真
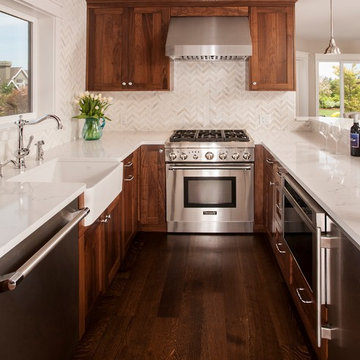
This welcoming basement retreat is a perfect area for gathering with family and friends. It features a built in entertainment center, deluxe kitchenette with eating bar and custom wainscoting. Finishes include walnut cabinetry, quartz countertops, marble tile backsplash and wide plank oak flooring. A full complement of professional appliances along with a must have kegerator makes this the family's' favorite hang-out spot.
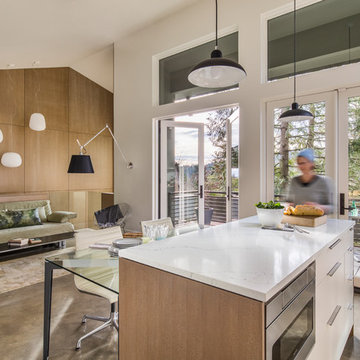
This 800 square foot Accessory Dwelling Unit steps down a lush site in the Portland Hills. The street facing balcony features a sculptural bronze and concrete trough spilling water into a deep basin. The split-level entry divides upper-level living and lower level sleeping areas. Generous south facing decks, visually expand the building's area and connect to a canopy of trees. The mid-century modern details and materials of the main house are continued into the addition. Inside a ribbon of white-washed oak flows from the entry foyer to the lower level, wrapping the stairs and walls with its warmth. Upstairs the wood's texture is seen in stark relief to the polished concrete floors and the crisp white walls of the vaulted space. Downstairs the wood, coupled with the muted tones of moss green walls, lend the sleeping area a tranquil feel.
Contractor: Ricardo Lovett General Contracting
Photographer: David Papazian Photography
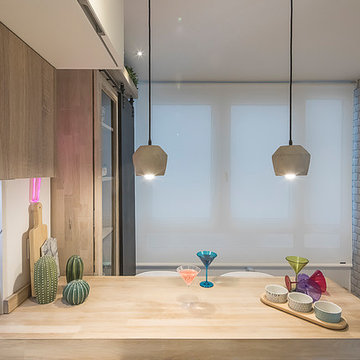
La iluminación en la decoración es un factor muy importante, pues nos ayuda a realzar elementos, zonas o a crear distintos ambientes según el uso de la misma.
Acentuar paredes, muebles, o zonas de trabajo pueden ser esenciales en el buen diseño de una cocina.

New galley kitchen fits existing footprint without changes to the exterior. The plan was tweaked, changing doors and removing a brick flue, but had little impact on adjoining dining and living rooms.
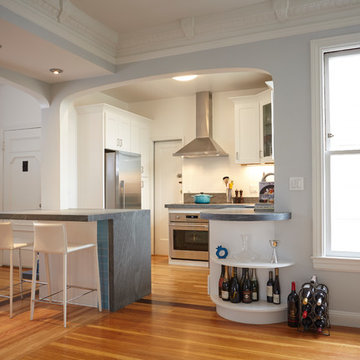
Clinton Perry Photography
サンフランシスコにあるお手頃価格の小さなコンテンポラリースタイルのおしゃれなキッチン (エプロンフロントシンク、シェーカースタイル扉のキャビネット、白いキャビネット、大理石カウンター、グレーのキッチンパネル、大理石のキッチンパネル、シルバーの調理設備、無垢フローリング) の写真
サンフランシスコにあるお手頃価格の小さなコンテンポラリースタイルのおしゃれなキッチン (エプロンフロントシンク、シェーカースタイル扉のキャビネット、白いキャビネット、大理石カウンター、グレーのキッチンパネル、大理石のキッチンパネル、シルバーの調理設備、無垢フローリング) の写真
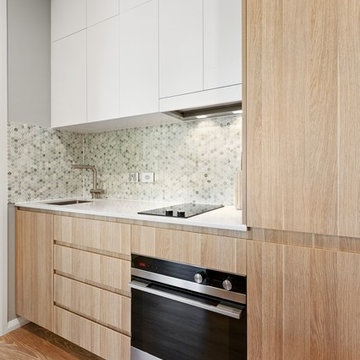
Arcipixel Media
シドニーにあるお手頃価格の小さな北欧スタイルのおしゃれなキッチン (アンダーカウンターシンク、フラットパネル扉のキャビネット、淡色木目調キャビネット、クオーツストーンカウンター、緑のキッチンパネル、大理石のキッチンパネル、シルバーの調理設備、クッションフロア、ベージュの床、白いキッチンカウンター) の写真
シドニーにあるお手頃価格の小さな北欧スタイルのおしゃれなキッチン (アンダーカウンターシンク、フラットパネル扉のキャビネット、淡色木目調キャビネット、クオーツストーンカウンター、緑のキッチンパネル、大理石のキッチンパネル、シルバーの調理設備、クッションフロア、ベージュの床、白いキッチンカウンター) の写真
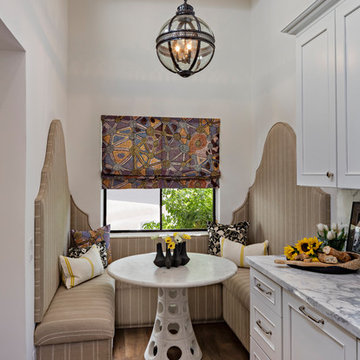
フェニックスにある高級な小さなエクレクティックスタイルのおしゃれなキッチン (アンダーカウンターシンク、レイズドパネル扉のキャビネット、白いキャビネット、大理石カウンター、白いキッチンパネル、大理石のキッチンパネル、シルバーの調理設備、無垢フローリング、アイランドなし、茶色い床、白いキッチンカウンター) の写真
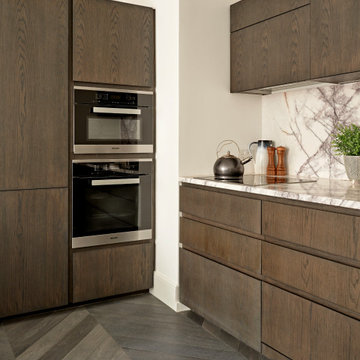
ロンドンにある高級な小さなコンテンポラリースタイルのおしゃれなキッチン (フラットパネル扉のキャビネット、濃色木目調キャビネット、大理石カウンター、白いキッチンパネル、大理石のキッチンパネル、パネルと同色の調理設備、濃色無垢フローリング、アイランドなし、茶色い床、白いキッチンカウンター) の写真
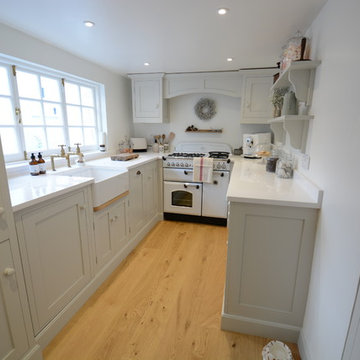
サセックスにあるお手頃価格の小さなトラディショナルスタイルのおしゃれなキッチン (エプロンフロントシンク、シェーカースタイル扉のキャビネット、ベージュのキャビネット、珪岩カウンター、白いキッチンパネル、大理石のキッチンパネル、パネルと同色の調理設備、無垢フローリング、アイランドなし、茶色い床、白いキッチンカウンター) の写真
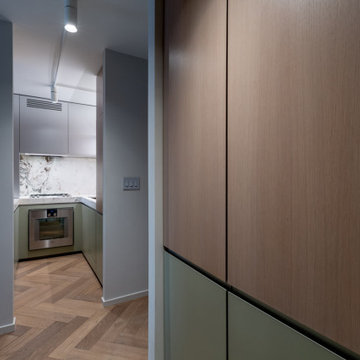
ニューヨークにある小さなモダンスタイルのおしゃれなキッチン (アンダーカウンターシンク、シェーカースタイル扉のキャビネット、大理石カウンター、大理石のキッチンパネル、シルバーの調理設備、淡色無垢フローリング、アイランドなし、茶色い床、三角天井) の写真
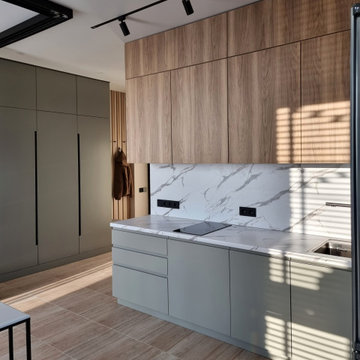
他の地域にあるお手頃価格の小さなコンテンポラリースタイルのおしゃれなキッチン (アンダーカウンターシンク、フラットパネル扉のキャビネット、淡色木目調キャビネット、大理石カウンター、白いキッチンパネル、大理石のキッチンパネル、黒い調理設備、磁器タイルの床、アイランドなし、ベージュの床、白いキッチンカウンター) の写真
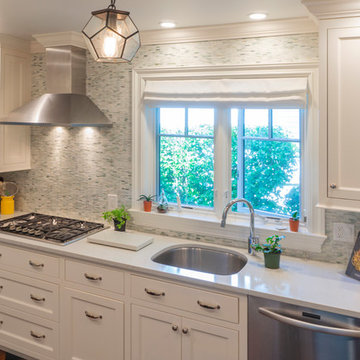
The sink wall is framed by matching wall cabinets with cooktop and D-shaped undermount sink. The garden are viewed through the new cottage style casement windows. A modern stainless hood is surrounded by a wall of delicate green and white marble mosaic tiles.
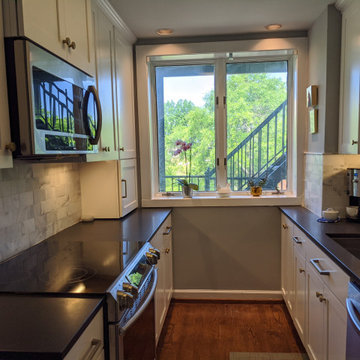
AFTER
バーミングハムにある低価格の小さなトラディショナルスタイルのおしゃれなキッチン (アンダーカウンターシンク、シェーカースタイル扉のキャビネット、白いキャビネット、ソープストーンカウンター、グレーのキッチンパネル、大理石のキッチンパネル、シルバーの調理設備、無垢フローリング、アイランドなし、茶色い床、黒いキッチンカウンター) の写真
バーミングハムにある低価格の小さなトラディショナルスタイルのおしゃれなキッチン (アンダーカウンターシンク、シェーカースタイル扉のキャビネット、白いキャビネット、ソープストーンカウンター、グレーのキッチンパネル、大理石のキッチンパネル、シルバーの調理設備、無垢フローリング、アイランドなし、茶色い床、黒いキッチンカウンター) の写真
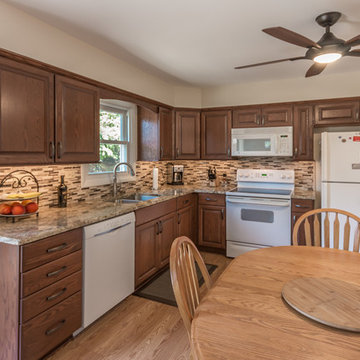
Traditional home gets a nice kitchen remodel.
New elements added:
-Cinnamon stained oak cabinetry
-soft close doors and soft-close full-extension drawers
-lazy susan pull-out trays in blind-corner cabinet
-crown molding and light rail
-under cabinet led lighting
-marble backsplash
-granite countertops
-updated cabinetry hardware
小さなブラウンのキッチン (大理石のキッチンパネル) の写真
4