キッチン (大理石のキッチンパネル、白いキャビネット、フラットパネル扉のキャビネット、オープンシェルフ、磁器タイルの床、クッションフロア) の写真
並び替え:今日の人気順
写真 1〜20 枚目(全 611 枚)

This exquisite kitchen is a symphony of contrasting elements that come together to create a space that's at once warm, contemporary, and inviting. Embracing a chic palette of rich walnut and pristine white gloss, the kitchen embodies modernity while paying homage to the traditional.
Stepping into the room, the eye is immediately drawn to the sumptuous walnut cabinetry. These units are notable for their stunning depth of color and unique, intricate grain patterns that lend a sense of natural charm to the room. The robust walnut undertones are the embodiment of sophistication and warmth, imbuing the space with a comforting, homely aura.
Complementing the wood's organic allure, the glossy white surfaces provide a sleek, modern counterpoint. The white gloss kitchen island and countertops are crafted with meticulous precision, their surfaces reflecting light to illuminate the room and enhance its spacious feel. The high gloss finish is incredibly smooth to the touch, adding a layer of tactile luxury to the overall aesthetic.
Where the walnut provides the soul, the white gloss provides the contemporary spirit. The cabinets, outfitted in glossy white, are not only visually striking but also serve as a practical design solution, resisting stains and spills while reflecting light to make the space appear larger and brighter.
The balance between the rich walnut and the crisp white gloss is expertly maintained throughout, creating a harmonious dialogue between the two. Brushed steel hardware provides a touch of industrial chic, while state-of-the-art appliances integrate seamlessly into the design.
Accent features such as a walnut-topped island or a white gloss splashback continue this dynamic interplay, providing not just functionality, but a visual spectacle. The result is a kitchen space that is as breathtaking to behold as it is to function within.
This walnut and white gloss kitchen effortlessly blends the traditional with the contemporary, the natural with the synthetic, the comforting with the clean. It is a testament to the power of design to create spaces that are both aesthetically pleasing and thoroughly practical, creating a kitchen that's not just a place for cooking, but a hub for home life.

Complete Gut & Renovation Penthouse Located on Miami Beach
マイアミにあるラグジュアリーな広いビーチスタイルのおしゃれなキッチン (ドロップインシンク、フラットパネル扉のキャビネット、白いキャビネット、大理石カウンター、白いキッチンパネル、大理石のキッチンパネル、シルバーの調理設備、クッションフロア、茶色い床、白いキッチンカウンター) の写真
マイアミにあるラグジュアリーな広いビーチスタイルのおしゃれなキッチン (ドロップインシンク、フラットパネル扉のキャビネット、白いキャビネット、大理石カウンター、白いキッチンパネル、大理石のキッチンパネル、シルバーの調理設備、クッションフロア、茶色い床、白いキッチンカウンター) の写真
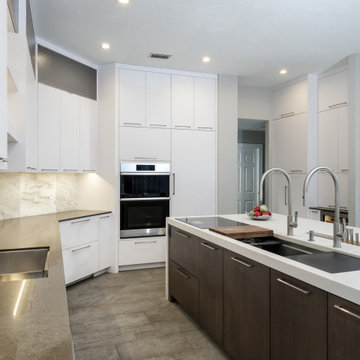
This modern kitchen design is a sleek, stylish space that is sure to be the center of attention in this Gainesville home. Eclipse by Shiloh slab white perimeter cabinets give the kitchen a sleek appearance, and include acrylic inserts in the upper cabinets. The kitchen island is in a contrasting dark wood tone, beautifully complemented by a white and gray Caesarstone double waterfall countertop that extends out to create a seating area with barstools. The island incorporates a large Galley Workstation with two single lever Galley Taps. The Galley has graphite accessories and a walnut chopping block. A countertop knife block and Dacor induction cooktop are conveniently adjacent to the Galley. It's the perfect place to prepare food while family and friends sit across from you at the island. A second wash sink is situated along the perimeter with a pull-down spray faucet. A set of Subzero freezer drawers as well as a 30” Dacor Refrigerator Column are neatly tucked away behind cabinet panels. The design also includes a separate beverage station with a Subzero undercounter beverage refrigerator and a coffee station, that can be closed off by a pull down cabinet door when not in use. The bright, airy atmosphere in this kitchen design carries through in the white marble backsplash and open shelves above the perimeter sink. The entire design is finished off with a gray porcelain tile floor that beautifully pulls together the entire design.

ニューヨークにある広いモダンスタイルのおしゃれなキッチン (アンダーカウンターシンク、フラットパネル扉のキャビネット、白いキャビネット、大理石カウンター、マルチカラーのキッチンパネル、大理石のキッチンパネル、パネルと同色の調理設備、磁器タイルの床、グレーの床、マルチカラーのキッチンカウンター) の写真
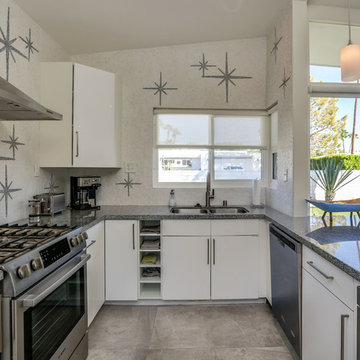
I custom designed & fabricated the Starburst marble mosaic tile backsplash wall in Thassos white & Bardiglio gray marble stone tile chips
サンディエゴにある高級な中くらいなミッドセンチュリースタイルのおしゃれなキッチン (ダブルシンク、フラットパネル扉のキャビネット、白いキャビネット、御影石カウンター、マルチカラーのキッチンパネル、大理石のキッチンパネル、シルバーの調理設備、磁器タイルの床、グレーの床、グレーのキッチンカウンター) の写真
サンディエゴにある高級な中くらいなミッドセンチュリースタイルのおしゃれなキッチン (ダブルシンク、フラットパネル扉のキャビネット、白いキャビネット、御影石カウンター、マルチカラーのキッチンパネル、大理石のキッチンパネル、シルバーの調理設備、磁器タイルの床、グレーの床、グレーのキッチンカウンター) の写真
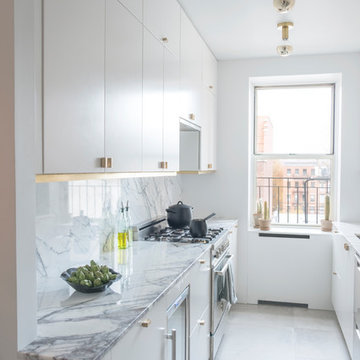
Contemporary Kitchen with white cabinet and lilac marble backsplash and countertop. Brass hardware and architectural details.
Photography Natalia Lorca Ruiz
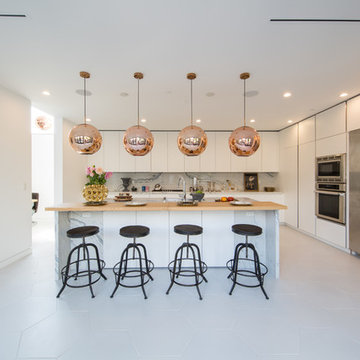
ロサンゼルスにある高級な広いコンテンポラリースタイルのおしゃれなキッチン (アンダーカウンターシンク、フラットパネル扉のキャビネット、白いキャビネット、木材カウンター、白いキッチンパネル、大理石のキッチンパネル、シルバーの調理設備、磁器タイルの床、白い床) の写真
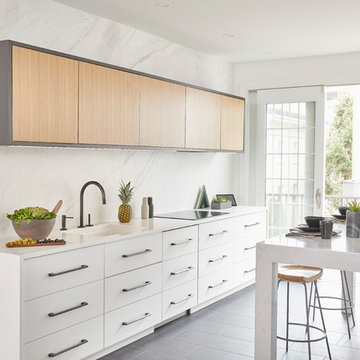
Inspired by Scandinavian and German design, this modern kitchen is decidedly fuss-free and “pure”. The surfaces and materials focus on the use of neutral materials and earthy colors while eliminating unnecessary detailing.
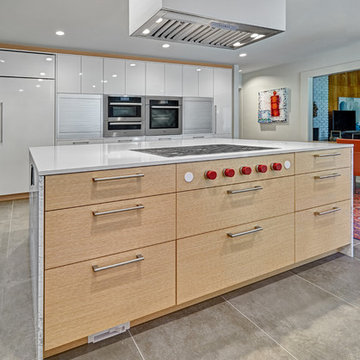
The owners of this sleek modern kitchen have lived in this house for decades and came to us with a clearly distinct vision of what they desired for their home. We strived to successfully integrate the oriental contemporary aspects seen throughout the features of their home, while also complimenting the existing warm modern furniture. This minimalistic approach of balancing clean, straight lines effortlessly highlights the various natural materials used within the kitchen to yield an uncluttered serene impression. The space is grounded with a grid of large format porcelain tiles, and the cool tones of gray compliment the veins of marble cladding along the backsplash and walls. A white flush multifunctional utility wall is equipped with an integrated refrigerator, oven, steam oven, and warming drawers. The wall also provides an abundant amount of storage including two tambours purposefully designed as a coffee and prep station, while the other tambour functions as a space for daily appliances. The entirety of the tall wall is framed with recessed wood to emphasis this efficient work zone. Keeping with a sleek design, on the island, we incorporated a flush Wolf grill cooktop that rests flat on the island countertop. Above the dining table, the Logico Triple Nested Suspension light fixture hanging interrupts the structured elements and naturally creates a beautiful organic focal point amongst the flow of clean lines.
Photo Credit: Fred Donham of PhotographerLink
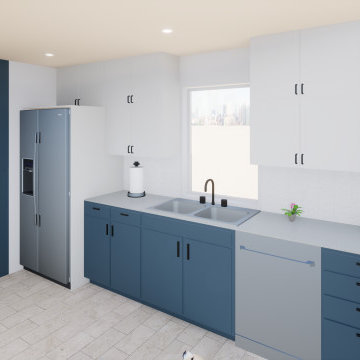
A modern kitchen redesign.
他の地域にある低価格の小さなモダンスタイルのおしゃれなキッチン (ダブルシンク、フラットパネル扉のキャビネット、白いキャビネット、珪岩カウンター、白いキッチンパネル、大理石のキッチンパネル、シルバーの調理設備、磁器タイルの床、ベージュの床、白いキッチンカウンター) の写真
他の地域にある低価格の小さなモダンスタイルのおしゃれなキッチン (ダブルシンク、フラットパネル扉のキャビネット、白いキャビネット、珪岩カウンター、白いキッチンパネル、大理石のキッチンパネル、シルバーの調理設備、磁器タイルの床、ベージュの床、白いキッチンカウンター) の写真
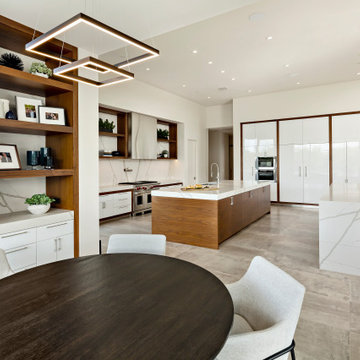
Modern Retreat is one of a four home collection located in Paradise Valley, Arizona. The site, formerly home to the abandoned Kachina Elementary School, offered remarkable views of Camelback Mountain. Nestled into an acre-sized, pie shaped cul-de-sac, the site’s unique challenges came in the form of lot geometry, western primary views, and limited southern exposure. While the lot’s shape had a heavy influence on the home organization, the western views and the need for western solar protection created the general massing hierarchy.
The undulating split-faced travertine stone walls both protect and give a vivid textural display and seamlessly pass from exterior to interior. The tone-on-tone exterior material palate was married with an effective amount of contrast internally. This created a very dynamic exchange between objects in space and the juxtaposition to the more simple and elegant architecture.
Maximizing the 5,652 sq ft, a seamless connection of interior and exterior spaces through pocketing glass doors extends public spaces to the outdoors and highlights the fantastic Camelback Mountain views.
Project Details // Modern Retreat
Architecture: Drewett Works
Builder/Developer: Bedbrock Developers, LLC
Interior Design: Ownby Design
Photographer: Thompson Photographic
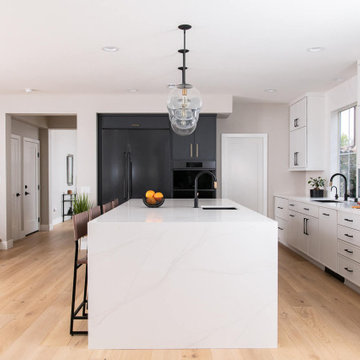
Step into the sleek sophistication of our Modern Kitchen — a culinary haven where form meets function, and cutting-edge design seamlessly integrates with the demands of contemporary living. From innovative materials to streamlined aesthetics, every element of this kitchen is a testament to modernity and efficiency.
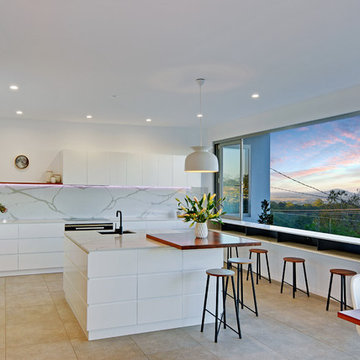
We have been producing high quality joinery for this builder for many years and when it came to doing his own home we had the privilege of producing not only this one of kind kitchen but also many other beautiful spaces in the home.
They were after minimalistic and uninterrupted lines so that the spaces always felt neat and tidy. The 3 main finishes of Marble, Timber and 2 Pack can create just as much impact without over designing.
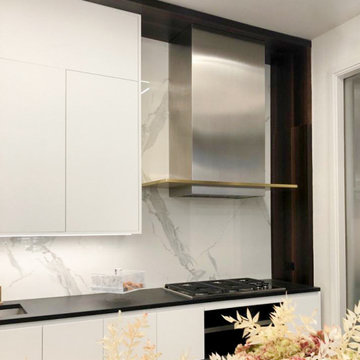
ニューヨークにある広いモダンスタイルのおしゃれなキッチン (アンダーカウンターシンク、フラットパネル扉のキャビネット、白いキャビネット、大理石カウンター、白いキッチンパネル、大理石のキッチンパネル、黒い調理設備、磁器タイルの床、ベージュの床、黒いキッチンカウンター、折り上げ天井) の写真
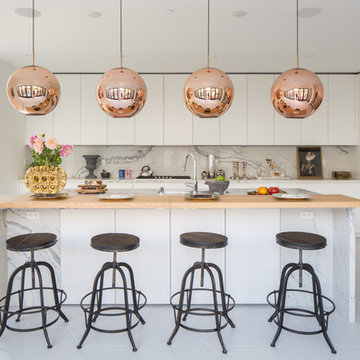
ロサンゼルスにある高級な広いコンテンポラリースタイルのおしゃれなキッチン (アンダーカウンターシンク、フラットパネル扉のキャビネット、白いキャビネット、白いキッチンパネル、シルバーの調理設備、白い床、木材カウンター、大理石のキッチンパネル、磁器タイルの床) の写真

ロンドンにある高級な小さなアジアンスタイルのおしゃれなキッチン (ドロップインシンク、フラットパネル扉のキャビネット、白いキャビネット、大理石カウンター、ベージュキッチンパネル、大理石のキッチンパネル、黒い調理設備、磁器タイルの床、アイランドなし、グレーの床、ベージュのキッチンカウンター) の写真
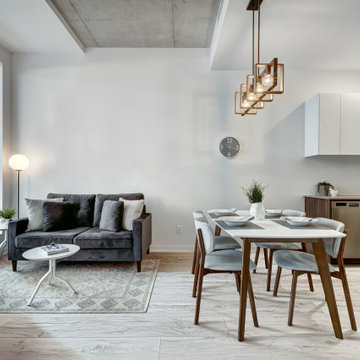
Ardea is a 7 inch x 60 inch SPC Vinyl Plank with a re-imagined wood grain design and distinct ivory tones. This flooring is constructed with a waterproof SPC core, 20mil protective wear layer, rare 60 inch length planks, and unbelievably realistic wood grain texture.
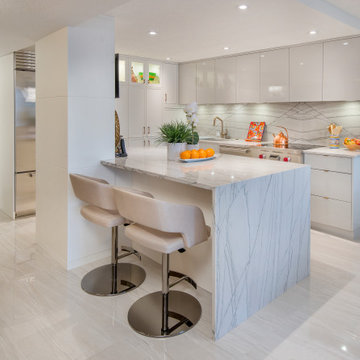
カルガリーにある高級な小さなモダンスタイルのおしゃれなキッチン (アンダーカウンターシンク、フラットパネル扉のキャビネット、白いキャビネット、珪岩カウンター、白いキッチンパネル、大理石のキッチンパネル、シルバーの調理設備、磁器タイルの床、白い床、白いキッチンカウンター) の写真
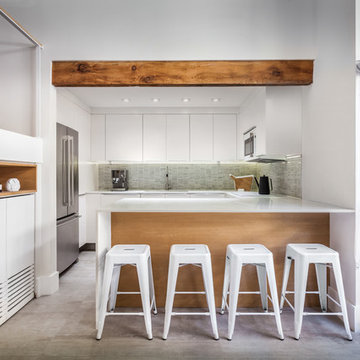
マイアミにあるお手頃価格の小さなコンテンポラリースタイルのおしゃれなキッチン (ダブルシンク、フラットパネル扉のキャビネット、白いキャビネット、クオーツストーンカウンター、グレーのキッチンパネル、大理石のキッチンパネル、シルバーの調理設備、磁器タイルの床、グレーの床) の写真
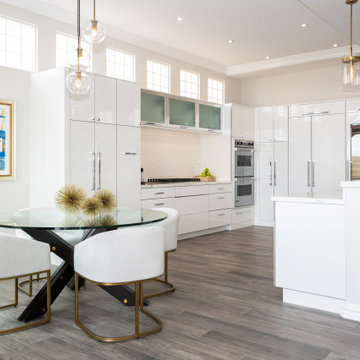
white sleek newport beach kitchen is both functional and fabulous. using white acrylic cabinets gives this space a contemporary nod that pairs well with the wood tiled flooring.
キッチン (大理石のキッチンパネル、白いキャビネット、フラットパネル扉のキャビネット、オープンシェルフ、磁器タイルの床、クッションフロア) の写真
1