ラグジュアリーなキッチン (大理石のキッチンパネル、フラットパネル扉のキャビネット、淡色無垢フローリング) の写真
絞り込み:
資材コスト
並び替え:今日の人気順
写真 1〜20 枚目(全 477 枚)
1/5

This sophisticated kitchen and dining space was created to provide our client with the ultra-modern space of their dreams. Sleek, glossy finishes were carried throughout, while simple, geometric lines accented the open space.
Walls were modified and removed to create an open concept layout, while the old flooring was replaced with a modern hardwood.
Major highlights of the kitchen are the marble tile backsplash, champagne bronze fixtures and hidden stove vent fan.
Ask us for more details on specific materials.
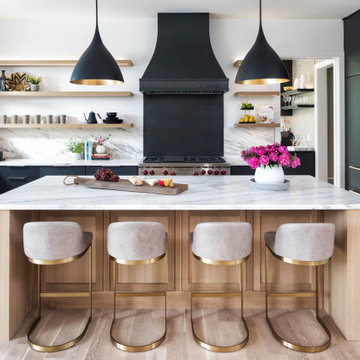
Imperial Danby Marble steals the show in this open concept kitchen.
ミネアポリスにあるラグジュアリーな広いコンテンポラリースタイルのおしゃれなキッチン (アンダーカウンターシンク、フラットパネル扉のキャビネット、黒いキャビネット、大理石カウンター、白いキッチンパネル、大理石のキッチンパネル、シルバーの調理設備、淡色無垢フローリング、茶色い床、白いキッチンカウンター) の写真
ミネアポリスにあるラグジュアリーな広いコンテンポラリースタイルのおしゃれなキッチン (アンダーカウンターシンク、フラットパネル扉のキャビネット、黒いキャビネット、大理石カウンター、白いキッチンパネル、大理石のキッチンパネル、シルバーの調理設備、淡色無垢フローリング、茶色い床、白いキッチンカウンター) の写真

Modern Kitchen with Wood Accents. Flat panel wood cabinets and flat panel grey cabinets blended together with white marble counter and blacksplash. Round glass light pendants hang above contemporary kitchen island, white modern bar stools sit on wide plank light wood flooring.

オレンジカウンティにあるラグジュアリーな中くらいなミッドセンチュリースタイルのおしゃれなキッチン (アンダーカウンターシンク、フラットパネル扉のキャビネット、濃色木目調キャビネット、大理石カウンター、白いキッチンパネル、大理石のキッチンパネル、シルバーの調理設備、淡色無垢フローリング、ベージュの床) の写真

At 66 stories and nearly 800 feet tall, Architect Sir David Adjaye’s first New York City high-rise tower is an important contribution to the New York City skyline. 130 William’s hand-cast concrete facade creates a striking form against the cityscape of Lower Manhattan.
Open-plan kitchens are characterized by custom Pedini Italian millwork and cabinetry, state-of-the-art Gaggenau appliances and cantilevered marble countertops.
Elegant Salvatori Italian marble highlights residence bathrooms featuring spacious walk-in showers, soaking tubs, custom Pedini Italian vanities, and illuminated medicine cabinets.
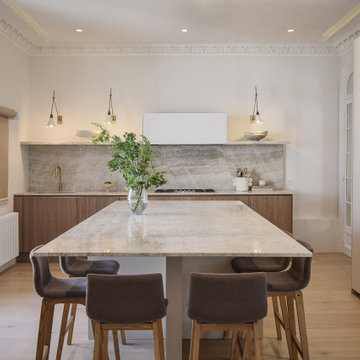
パリにあるラグジュアリーな広いコンテンポラリースタイルのおしゃれなキッチン (一体型シンク、フラットパネル扉のキャビネット、濃色木目調キャビネット、大理石カウンター、白いキッチンパネル、大理石のキッチンパネル、パネルと同色の調理設備、淡色無垢フローリング、白いキッチンカウンター) の写真
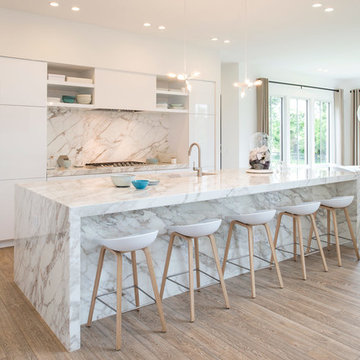
©2014 Maxine Schnitzer Photography
ワシントンD.C.にあるラグジュアリーな広い北欧スタイルのおしゃれなキッチン (一体型シンク、フラットパネル扉のキャビネット、白いキャビネット、白いキッチンパネル、パネルと同色の調理設備、淡色無垢フローリング、大理石のキッチンパネル) の写真
ワシントンD.C.にあるラグジュアリーな広い北欧スタイルのおしゃれなキッチン (一体型シンク、フラットパネル扉のキャビネット、白いキャビネット、白いキッチンパネル、パネルと同色の調理設備、淡色無垢フローリング、大理石のキッチンパネル) の写真
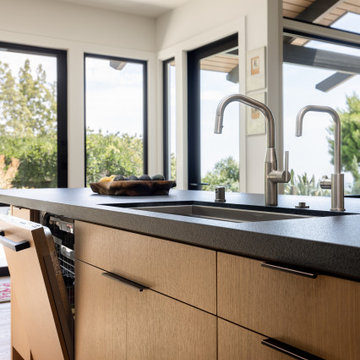
Materials
Countertop: Soapstone
Range Hood: Marble
Cabinets: Vertical Grain White Oak
Appliances
Range: @subzeroandwolf
Dishwasher: @mieleusa
Fridge: @subzeroandwolf
Water dispenser: @zipwaterus
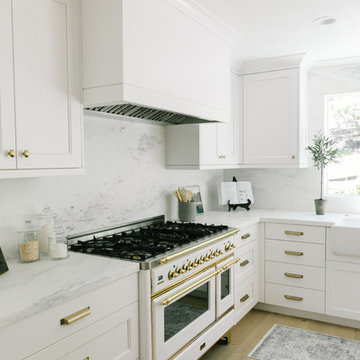
Ilve Range with Marble countertop and backsplash
ソルトレイクシティにあるラグジュアリーな広いトランジショナルスタイルのおしゃれなキッチン (エプロンフロントシンク、フラットパネル扉のキャビネット、白いキャビネット、大理石カウンター、白いキッチンパネル、大理石のキッチンパネル、白い調理設備、淡色無垢フローリング、茶色い床、白いキッチンカウンター) の写真
ソルトレイクシティにあるラグジュアリーな広いトランジショナルスタイルのおしゃれなキッチン (エプロンフロントシンク、フラットパネル扉のキャビネット、白いキャビネット、大理石カウンター、白いキッチンパネル、大理石のキッチンパネル、白い調理設備、淡色無垢フローリング、茶色い床、白いキッチンカウンター) の写真
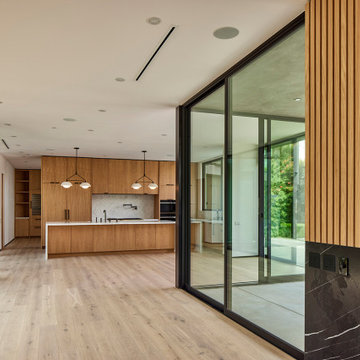
Edge of living room with fireplace in Nero Marquina marble and fluted wood wall looks back towards kitchen. Sliding doors lead to backyard on right and enclosed courtyard atrium at left. Floor s and cabinets are white oak with two different finishes. Carrara backsplash and countertops with full Sub-zero / Wolf appliances and Dornbracht plumbing fixtures in Dark Platinum finish including a pot filler and range.

We added a 10 foot addition to their home, so they could have a large gourmet kitchen. We also did custom builtins in the living room and mudroom room. Custom inset cabinets from Laurier with a white perimeter and Sherwin Williams Evergreen Fog cabinets. Custom shiplap ceiling. And a custom walk-in pantry
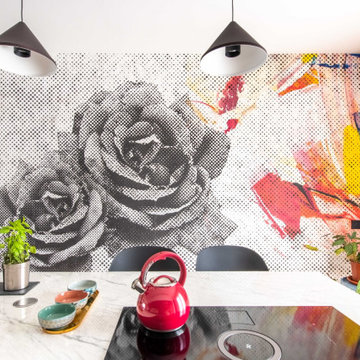
カターニア/パルレモにあるラグジュアリーな広いエクレクティックスタイルのおしゃれなキッチン (アンダーカウンターシンク、フラットパネル扉のキャビネット、グレーのキャビネット、大理石カウンター、白いキッチンパネル、大理石のキッチンパネル、シルバーの調理設備、淡色無垢フローリング、白いキッチンカウンター) の写真

All white Transitional kitchen with Calacatta Gold slab marble counter tops, island (with waterfall edge) and range backsplash. Black and brass fixtures and accents provide an elegant finishes and diagonal coffered ceiling and light hardwood flooring provide warmth to this beautiful kitchen.
Architect: Hierarchy Architecture + Design, PLLC
Interior Designer: JSE Interior Designs
Builder: True North
Photographer: Adam Kane Macchia
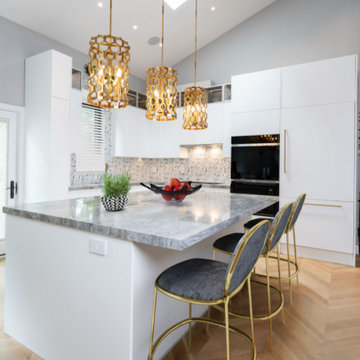
This was a closed, dark and gloomy kitchen without much light. We transformed it into this beautiful open space. Cabinets are custom, matte finish that are "finger print proof" (maintenance free). Floors are white oak and in a chevron pattern.
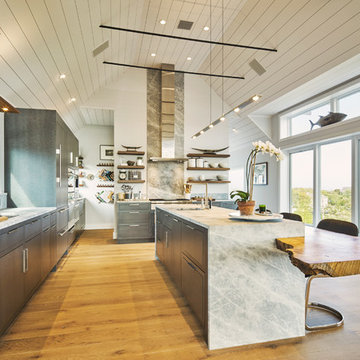
ニューヨークにあるラグジュアリーな広いミッドセンチュリースタイルのおしゃれなキッチン (アンダーカウンターシンク、フラットパネル扉のキャビネット、グレーのキャビネット、クオーツストーンカウンター、グレーのキッチンパネル、淡色無垢フローリング、大理石のキッチンパネル、シルバーの調理設備、ベージュの床) の写真
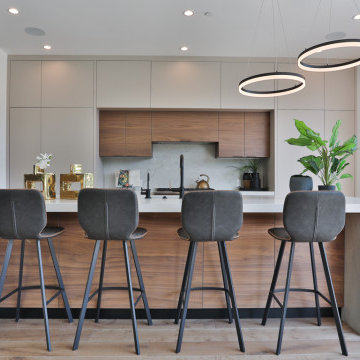
ロサンゼルスにあるラグジュアリーな広いモダンスタイルのおしゃれなキッチン (フラットパネル扉のキャビネット、ベージュのキャビネット、大理石カウンター、白いキッチンパネル、大理石のキッチンパネル、淡色無垢フローリング、ベージュの床、白いキッチンカウンター) の写真
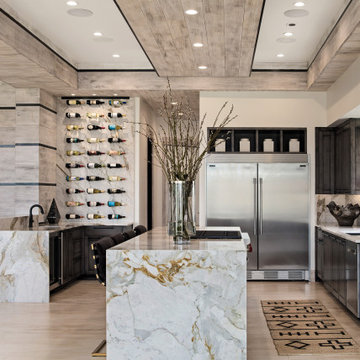
White oak hardwood floor with custom faux finish. White marble kitchen tops with waterfall end panels. Full slab marble backsplash. Rift white oak cabinets with faux finish. Wall paneling with metal accemt strips between the panel sections. Restoration hardware bar stools.
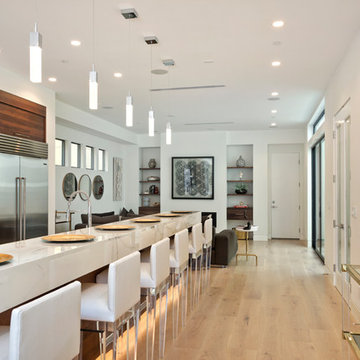
オレンジカウンティにあるラグジュアリーな中くらいなミッドセンチュリースタイルのおしゃれなキッチン (アンダーカウンターシンク、フラットパネル扉のキャビネット、濃色木目調キャビネット、大理石カウンター、白いキッチンパネル、大理石のキッチンパネル、シルバーの調理設備、淡色無垢フローリング、ベージュの床) の写真
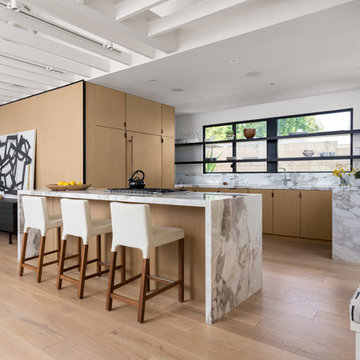
Kitchen beyond. White Oak cabinet panels wrap into Living Room. Inspired by Japanese tatami mats. Photo by Clark Dugger
ロサンゼルスにあるラグジュアリーな中くらいなコンテンポラリースタイルのおしゃれなキッチン (ダブルシンク、フラットパネル扉のキャビネット、淡色木目調キャビネット、大理石カウンター、白いキッチンパネル、大理石のキッチンパネル、パネルと同色の調理設備、淡色無垢フローリング、ベージュの床) の写真
ロサンゼルスにあるラグジュアリーな中くらいなコンテンポラリースタイルのおしゃれなキッチン (ダブルシンク、フラットパネル扉のキャビネット、淡色木目調キャビネット、大理石カウンター、白いキッチンパネル、大理石のキッチンパネル、パネルと同色の調理設備、淡色無垢フローリング、ベージュの床) の写真
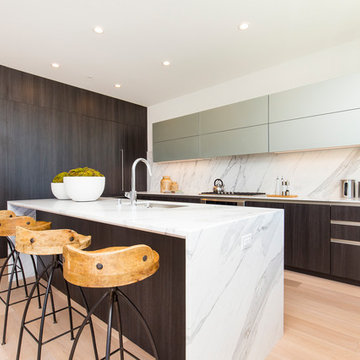
Kitchen, Penthouse, modern build in San Francisco's Pacific Heights.
Leila Seppa Photography.
サンフランシスコにあるラグジュアリーな中くらいなコンテンポラリースタイルのおしゃれなアイランドキッチン (アンダーカウンターシンク、大理石カウンター、マルチカラーのキッチンパネル、パネルと同色の調理設備、淡色無垢フローリング、フラットパネル扉のキャビネット、濃色木目調キャビネット、大理石のキッチンパネル、ベージュの床) の写真
サンフランシスコにあるラグジュアリーな中くらいなコンテンポラリースタイルのおしゃれなアイランドキッチン (アンダーカウンターシンク、大理石カウンター、マルチカラーのキッチンパネル、パネルと同色の調理設備、淡色無垢フローリング、フラットパネル扉のキャビネット、濃色木目調キャビネット、大理石のキッチンパネル、ベージュの床) の写真
ラグジュアリーなキッチン (大理石のキッチンパネル、フラットパネル扉のキャビネット、淡色無垢フローリング) の写真
1