キッチン (大理石のキッチンパネル、木材のキッチンパネル、青いキャビネット、シェーカースタイル扉のキャビネット) の写真
絞り込み:
資材コスト
並び替え:今日の人気順
写真 1〜20 枚目(全 1,393 枚)
1/5

This Shaker kitchen in our SW17 Heaver Estate family home is cosy but elegant, and great for entertaining friends and family. We sanded and re-stained the floors, painted the kitchen & added new cupboard knobs to make it feel more premium

A detached Edwardian villa set over three storeys, with the master suite on the top floor, four bedrooms (one en-suite) and family bathroom on the first floor and a sitting room, snug, cloakroom, utility, hall and kitchen-diner leading to the garden on the ground level.
With their children grown up and pursuing further education, the owners of this property wanted to turn their home into a sophisticated space the whole family could enjoy.
Although generously sized, it was a typical period property with a warren of dark rooms that didn’t suit modern life. The garden was awkward to access and some rooms rarely used. As avid foodies and cooks, the family wanted an open kitchen-dining area where the could entertain their friends, with plentiful storage and a connection to the garden.
Our design team reconfigured the ground floor and added a small rear and side extension to open the space for a huge kitchen and dining area, with a bank of Crittall windows leading to the garden (redesigned by Ruth Willmott).
Ultra-marine blue became the starting point for the kitchen and ground floor design – this fresh hue extends to the garden to unite indoors and outdoors.
Bespoke cabinetry designed by HUX London provides ample storage, and on one section beautiful fluted glass panels hide a TV. The cabinetry is complemented by a spectacular book-matched marble splash-back, and timber, parquet flooring, which extends throughout the ground floor.
The open kitchen area incorporates a glamorous dining table by Marcel Wanders, which the family use every day.
Now a snug, this was the darkest room with the least going for it architecturally. A cool and cosy space was created with elegant wall-panelling, a low corner sofa, stylish wall lamps and a wood-burning stove. It’s now ¬the family’s favourite room, as they gather here for movie nights.
The formal sitting room is an elegant space where the family plays music. A sumptuous teal sofa, a hand-knotted silk and wool rug and a vibrant abstract artwork bring a fresh feel.
This teenager’s bedroom with its taupe palette, luxurious finishes and study area has a grown-up vibe, and leads to a gorgeous marble-clad en-suite bathroom.
The couple now have their own dedicated study, with a streamlined double desk and bespoke cabinetry.
In the master suite, the sloping ceilings were maximised with bespoke wardrobes by HUX London, while a calming scheme was created with soft, neutral tones and rich textures.

When designing this beautiful kitchen, we knew that our client’s favorite color was blue. Upon entering the home, it was easy to see that great care had been taken to incorporate the color blue throughout. So, when our Designer Sherry knew that our client wanted an island, she jumped at the opportunity to add a pop of color to their kitchen.
Having a kitchen island can be a great opportunity to showcase an accent color that you love or serve as a way to showcase your style and personality. Our client chose a bold saturated blue which draws the eye into the kitchen. Shadow Storm Marble countertops, 3x6 Bianco Polished Marble backsplash and Waypoint Painted Linen floor to ceiling cabinets brighten up the space and add contrast. Arabescato Carrara Herringbone Marble was used to add a design element above the range.
The major renovations performed on this kitchen included:
A peninsula work top and a small island in the middle of the room for the range was removed. A set of double ovens were also removed in order for the range to be moved against the wall to allow the middle of the kitchen to open up for the installment of the large island. Placing the island parallel to the sink, opened up the kitchen to the family room and made it more inviting.

Photo by Jamie Anholt
カルガリーにある高級な中くらいなトランジショナルスタイルのおしゃれなキッチン (ダブルシンク、シェーカースタイル扉のキャビネット、青いキャビネット、大理石カウンター、マルチカラーのキッチンパネル、大理石のキッチンパネル、パネルと同色の調理設備、淡色無垢フローリング、マルチカラーのキッチンカウンター) の写真
カルガリーにある高級な中くらいなトランジショナルスタイルのおしゃれなキッチン (ダブルシンク、シェーカースタイル扉のキャビネット、青いキャビネット、大理石カウンター、マルチカラーのキッチンパネル、大理石のキッチンパネル、パネルと同色の調理設備、淡色無垢フローリング、マルチカラーのキッチンカウンター) の写真

Costa Christ Media
ダラスにある広いトランジショナルスタイルのおしゃれなキッチン (アンダーカウンターシンク、シェーカースタイル扉のキャビネット、青いキャビネット、シルバーの調理設備、無垢フローリング、茶色い床、白いキッチンカウンター、大理石カウンター、グレーのキッチンパネル、大理石のキッチンパネル) の写真
ダラスにある広いトランジショナルスタイルのおしゃれなキッチン (アンダーカウンターシンク、シェーカースタイル扉のキャビネット、青いキャビネット、シルバーの調理設備、無垢フローリング、茶色い床、白いキッチンカウンター、大理石カウンター、グレーのキッチンパネル、大理石のキッチンパネル) の写真
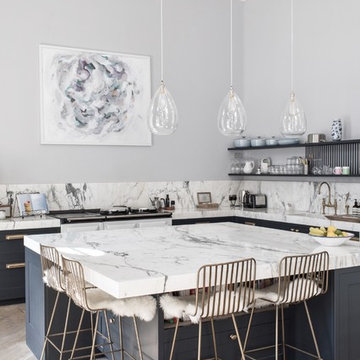
ドーセットにある中くらいなトランジショナルスタイルのおしゃれなキッチン (シェーカースタイル扉のキャビネット、青いキャビネット、大理石カウンター、グレーのキッチンパネル、大理石のキッチンパネル、ベージュの床、グレーのキッチンカウンター) の写真
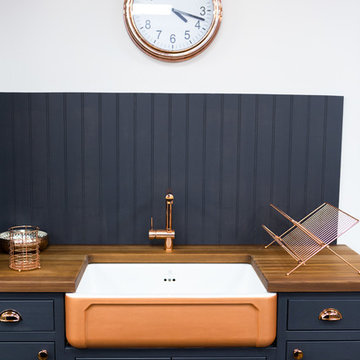
エセックスにあるお手頃価格の小さなトランジショナルスタイルのおしゃれなI型キッチン (シェーカースタイル扉のキャビネット、木材カウンター、木材のキッチンパネル、エプロンフロントシンク、青いキャビネット、青いキッチンパネル、茶色いキッチンカウンター) の写真
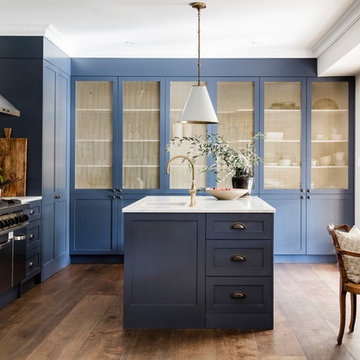
Maree Homer Photography
シドニーにある高級な広いトランジショナルスタイルのおしゃれなキッチン (エプロンフロントシンク、シェーカースタイル扉のキャビネット、青いキャビネット、大理石カウンター、グレーのキッチンパネル、大理石のキッチンパネル、シルバーの調理設備、濃色無垢フローリング) の写真
シドニーにある高級な広いトランジショナルスタイルのおしゃれなキッチン (エプロンフロントシンク、シェーカースタイル扉のキャビネット、青いキャビネット、大理石カウンター、グレーのキッチンパネル、大理石のキッチンパネル、シルバーの調理設備、濃色無垢フローリング) の写真

シドニーにある巨大なカントリー風のおしゃれなキッチン (アンダーカウンターシンク、シェーカースタイル扉のキャビネット、青いキャビネット、大理石カウンター、マルチカラーのキッチンパネル、大理石のキッチンパネル、シルバーの調理設備、塗装フローリング、茶色い床、マルチカラーのキッチンカウンター) の写真

Addition allowed for more livable space with a large, open kitchen on the main floor with a door to a new deck.
ワシントンD.C.にある中くらいなトランジショナルスタイルのおしゃれなキッチン (アンダーカウンターシンク、シェーカースタイル扉のキャビネット、青いキャビネット、珪岩カウンター、グレーのキッチンパネル、大理石のキッチンパネル、シルバーの調理設備、茶色い床、グレーのキッチンカウンター、無垢フローリング) の写真
ワシントンD.C.にある中くらいなトランジショナルスタイルのおしゃれなキッチン (アンダーカウンターシンク、シェーカースタイル扉のキャビネット、青いキャビネット、珪岩カウンター、グレーのキッチンパネル、大理石のキッチンパネル、シルバーの調理設備、茶色い床、グレーのキッチンカウンター、無垢フローリング) の写真
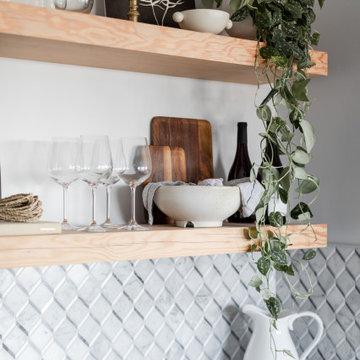
シアトルにあるお手頃価格の中くらいなコンテンポラリースタイルのおしゃれなキッチン (アンダーカウンターシンク、シェーカースタイル扉のキャビネット、青いキャビネット、クオーツストーンカウンター、白いキッチンパネル、大理石のキッチンパネル、シルバーの調理設備、ラミネートの床、白い床、白いキッチンカウンター) の写真

These clients were ready to turn their existing home into their dream home. They wanted to completely gut their main floor to improve the function of the space. Some walls were taken down, others moved, powder room relocated and lots of storage space added to their kitchen. The homeowner loves to bake and cook and really wanted a larger kitchen as well as a large informal dining area for lots of family gatherings. We took this project from concept to completion, right down to furnishings and accessories.

We love this space!
The client wanted to open up two rooms into one by taking out the dividing wall. This really opened up the space and created a real social space for the whole family.
The are lots f nice features within this design, the L shape island works perfectly in the space. The patterned floor and exposed brick work really give this design character.
Silestone Quartz Marble finish worktops, Sheraton Savoy Shaker handles-less kitchen.
Build work completed by NDW Build
Photos by Murat Ozkasim
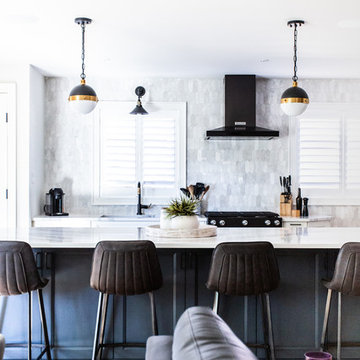
トロントにある高級な中くらいなコンテンポラリースタイルのおしゃれなキッチン (シェーカースタイル扉のキャビネット、青いキャビネット、珪岩カウンター、白いキッチンパネル、大理石のキッチンパネル、黒い調理設備、白いキッチンカウンター、アンダーカウンターシンク、淡色無垢フローリング、ベージュの床) の写真
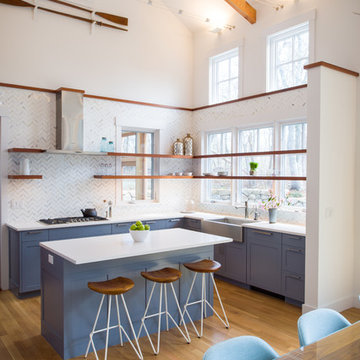
Kitchen with painted wood cabinets, Bosch appliances,
fir wood trusses, Caesarstone counter tops, white oak flooring, mahogany floating shelves and trim accents, and herringbone pattern full height stone backsplash.
Laurence Clancy Construction, Inc.
Tracey Overbeck-Stead Interior Design
Horgan Millwork - Cabinetry
Wayne Smith Photography
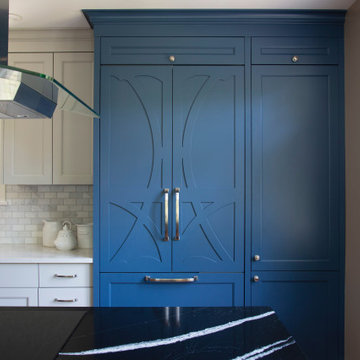
Paneled refrigerator doors in Art Nouveau pattern. Pantry (right) with pull-out shelves.
ボストンにある中くらいなトランジショナルスタイルのおしゃれなキッチン (シェーカースタイル扉のキャビネット、青いキャビネット、クオーツストーンカウンター、グレーのキッチンパネル、大理石のキッチンパネル、パネルと同色の調理設備、黒いキッチンカウンター) の写真
ボストンにある中くらいなトランジショナルスタイルのおしゃれなキッチン (シェーカースタイル扉のキャビネット、青いキャビネット、クオーツストーンカウンター、グレーのキッチンパネル、大理石のキッチンパネル、パネルと同色の調理設備、黒いキッチンカウンター) の写真
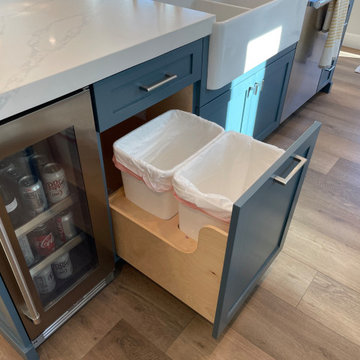
オレンジカウンティにある高級な広いトランジショナルスタイルのおしゃれなキッチン (エプロンフロントシンク、シェーカースタイル扉のキャビネット、青いキャビネット、クオーツストーンカウンター、グレーのキッチンパネル、大理石のキッチンパネル、シルバーの調理設備、クッションフロア、茶色い床、白いキッチンカウンター) の写真
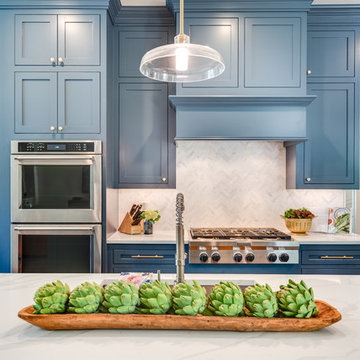
Costa Christ Media
ダラスにある広いトランジショナルスタイルのおしゃれなキッチン (アンダーカウンターシンク、シェーカースタイル扉のキャビネット、青いキャビネット、大理石カウンター、グレーのキッチンパネル、大理石のキッチンパネル、シルバーの調理設備、無垢フローリング、茶色い床、白いキッチンカウンター) の写真
ダラスにある広いトランジショナルスタイルのおしゃれなキッチン (アンダーカウンターシンク、シェーカースタイル扉のキャビネット、青いキャビネット、大理石カウンター、グレーのキッチンパネル、大理石のキッチンパネル、シルバーの調理設備、無垢フローリング、茶色い床、白いキッチンカウンター) の写真
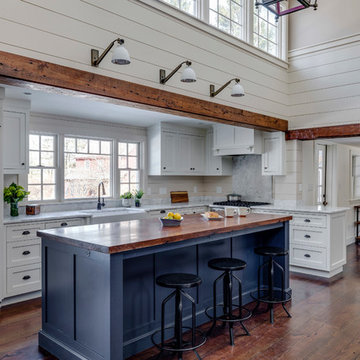
ボストンにある広いカントリー風のおしゃれなキッチン (エプロンフロントシンク、大理石カウンター、茶色い床、シェーカースタイル扉のキャビネット、青いキャビネット、パネルと同色の調理設備、無垢フローリング、白いキッチンカウンター、グレーのキッチンパネル、大理石のキッチンパネル) の写真
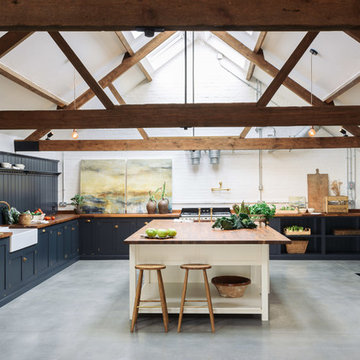
他の地域にあるカントリー風のおしゃれなアイランドキッチン (エプロンフロントシンク、シェーカースタイル扉のキャビネット、青いキャビネット、木材カウンター、青いキッチンパネル、木材のキッチンパネル、コンクリートの床、グレーの床、茶色いキッチンカウンター) の写真
キッチン (大理石のキッチンパネル、木材のキッチンパネル、青いキャビネット、シェーカースタイル扉のキャビネット) の写真
1