パントリー (大理石のキッチンパネル、ボーダータイルのキッチンパネル、磁器タイルのキッチンパネル、マルチカラーのキッチンカウンター) の写真
絞り込み:
資材コスト
並び替え:今日の人気順
写真 1〜20 枚目(全 332 枚)
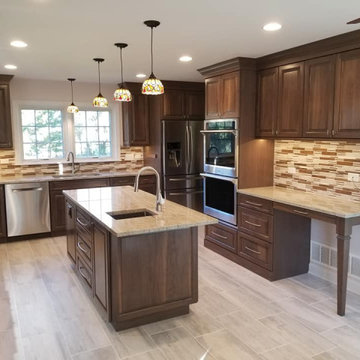
シカゴにある広いモダンスタイルのおしゃれなキッチン (アンダーカウンターシンク、シェーカースタイル扉のキャビネット、濃色木目調キャビネット、クオーツストーンカウンター、マルチカラーのキッチンパネル、ボーダータイルのキッチンパネル、シルバーの調理設備、クッションフロア、グレーの床、マルチカラーのキッチンカウンター、三角天井、グレーとブラウン) の写真
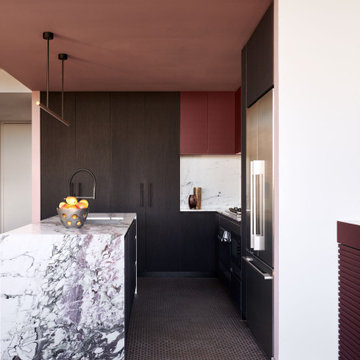
シドニーにあるラグジュアリーな中くらいなコンテンポラリースタイルのおしゃれなキッチン (ダブルシンク、フラットパネル扉のキャビネット、黒いキャビネット、大理石カウンター、マルチカラーのキッチンパネル、大理石のキッチンパネル、シルバーの調理設備、セラミックタイルの床、黒い床、マルチカラーのキッチンカウンター) の写真
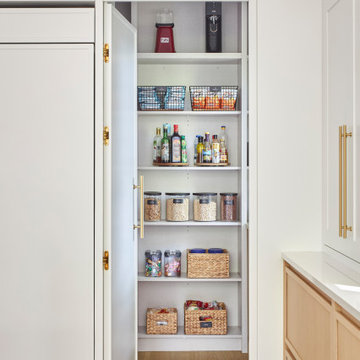
オタワにあるトランジショナルスタイルのおしゃれなキッチン (エプロンフロントシンク、シェーカースタイル扉のキャビネット、白いキャビネット、大理石カウンター、マルチカラーのキッチンパネル、大理石のキッチンパネル、パネルと同色の調理設備、淡色無垢フローリング、マルチカラーのキッチンカウンター) の写真

ソルトレイクシティにある高級な広いトランジショナルスタイルのおしゃれなキッチン (シングルシンク、落し込みパネル扉のキャビネット、黒いキャビネット、大理石カウンター、マルチカラーのキッチンパネル、大理石のキッチンパネル、パネルと同色の調理設備、淡色無垢フローリング、マルチカラーの床、マルチカラーのキッチンカウンター) の写真
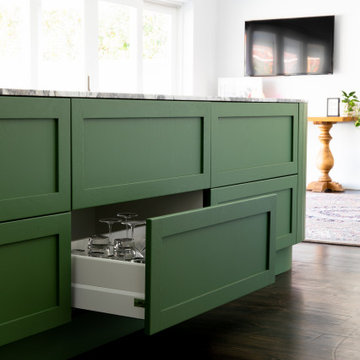
With a carefully executed choice of colour to provide a true feature point in the some what
monochromatic home.
With ultra rich cote de’zure marble tops, such a stunning contrast to this open plan living
space oozing drama and a sense of quirkiness.
A simple yet highly functional and timeless design.

Complete interior home paint with new vinyl flooring and painting of kitchen cabinets
ロサンゼルスにある高級な広いおしゃれなキッチン (レイズドパネル扉のキャビネット、青いキャビネット、タイルカウンター、マルチカラーのキッチンパネル、磁器タイルのキッチンパネル、シルバーの調理設備、クッションフロア、グレーの床、マルチカラーのキッチンカウンター) の写真
ロサンゼルスにある高級な広いおしゃれなキッチン (レイズドパネル扉のキャビネット、青いキャビネット、タイルカウンター、マルチカラーのキッチンパネル、磁器タイルのキッチンパネル、シルバーの調理設備、クッションフロア、グレーの床、マルチカラーのキッチンカウンター) の写真

Granite Transformations of Jacksonville offers engineered stone slabs that we custom fabricate to install over existing services - kitchen countertops, shower walls, tub walls, backsplashes, fireplace fronts and more, usually in one day with no intrusive demolition!
Our amazing stone material is non porous, maintenance free, and is heat, stain and scratch resistant. Our proprietary engineered stone is 95% granites, quartzes and other beautiful natural stone infused w/ Forever Seal, our state of the art polymer that makes our stone countertops the best on the market. This is not a low quality, toxic spray over application! GT has a lifetime warranty. All of our certified installers are our company so we don't sub out our installations - very important.
We are A+ rated by BBB, Angie's List Super Service winners and are proud that over 50% of our business is repeat business, customer referrals or word of mouth references!! CALL US TODAY FOR A FREE DESIGN CONSULTATION!
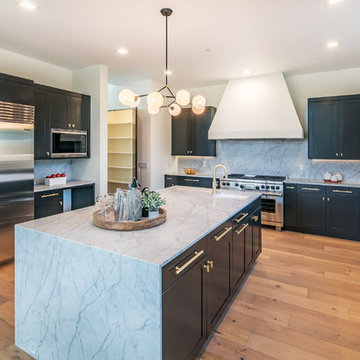
サンタバーバラにある高級な中くらいなコンテンポラリースタイルのおしゃれなキッチン (アンダーカウンターシンク、シェーカースタイル扉のキャビネット、黒いキャビネット、大理石カウンター、マルチカラーのキッチンパネル、大理石のキッチンパネル、シルバーの調理設備、無垢フローリング、茶色い床、マルチカラーのキッチンカウンター) の写真
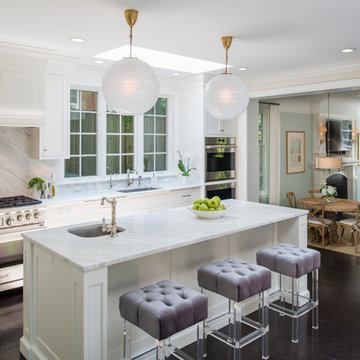
ワシントンD.C.にある中くらいなトランジショナルスタイルのおしゃれなキッチン (アンダーカウンターシンク、シェーカースタイル扉のキャビネット、白いキャビネット、大理石カウンター、マルチカラーのキッチンパネル、大理石のキッチンパネル、シルバーの調理設備、濃色無垢フローリング、マルチカラーのキッチンカウンター) の写真
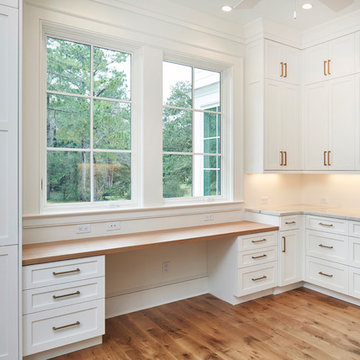
Matthew Scott Photographer, INC
チャールストンにある広いトランジショナルスタイルのおしゃれなキッチン (アンダーカウンターシンク、シェーカースタイル扉のキャビネット、淡色木目調キャビネット、クオーツストーンカウンター、白いキッチンパネル、磁器タイルのキッチンパネル、パネルと同色の調理設備、無垢フローリング、茶色い床、マルチカラーのキッチンカウンター) の写真
チャールストンにある広いトランジショナルスタイルのおしゃれなキッチン (アンダーカウンターシンク、シェーカースタイル扉のキャビネット、淡色木目調キャビネット、クオーツストーンカウンター、白いキッチンパネル、磁器タイルのキッチンパネル、パネルと同色の調理設備、無垢フローリング、茶色い床、マルチカラーのキッチンカウンター) の写真
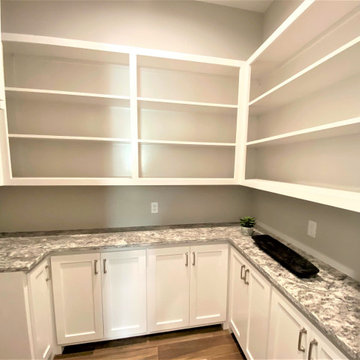
ヒューストンにあるお手頃価格の広いトラディショナルスタイルのおしゃれなキッチン (アンダーカウンターシンク、シェーカースタイル扉のキャビネット、白いキャビネット、御影石カウンター、白いキッチンパネル、磁器タイルのキッチンパネル、シルバーの調理設備、磁器タイルの床、マルチカラーの床、マルチカラーのキッチンカウンター) の写真
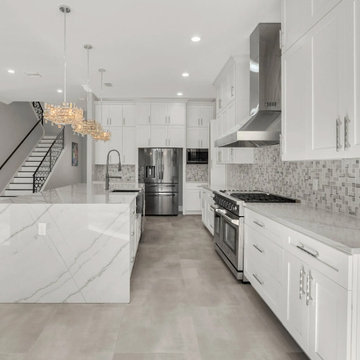
Our project was to provide as much storage area in the kitchen and have an open concept that shows elegance and functionality. We selected shaker style cabinets in the white tone to make the space open . Back splash had both marble and stainless steel accents that complimented the kitchen handles. Using Natural Quartz on the oversized island and the rest of the kitchen.

Builder: J. Peterson Homes
Interior Designer: Francesca Owens
Photographers: Ashley Avila Photography, Bill Hebert, & FulView
Capped by a picturesque double chimney and distinguished by its distinctive roof lines and patterned brick, stone and siding, Rookwood draws inspiration from Tudor and Shingle styles, two of the world’s most enduring architectural forms. Popular from about 1890 through 1940, Tudor is characterized by steeply pitched roofs, massive chimneys, tall narrow casement windows and decorative half-timbering. Shingle’s hallmarks include shingled walls, an asymmetrical façade, intersecting cross gables and extensive porches. A masterpiece of wood and stone, there is nothing ordinary about Rookwood, which combines the best of both worlds.
Once inside the foyer, the 3,500-square foot main level opens with a 27-foot central living room with natural fireplace. Nearby is a large kitchen featuring an extended island, hearth room and butler’s pantry with an adjacent formal dining space near the front of the house. Also featured is a sun room and spacious study, both perfect for relaxing, as well as two nearby garages that add up to almost 1,500 square foot of space. A large master suite with bath and walk-in closet which dominates the 2,700-square foot second level which also includes three additional family bedrooms, a convenient laundry and a flexible 580-square-foot bonus space. Downstairs, the lower level boasts approximately 1,000 more square feet of finished space, including a recreation room, guest suite and additional storage.
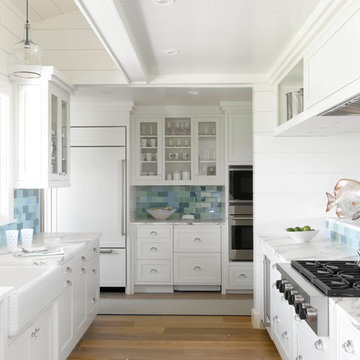
Susan Teare
ボストンにある中くらいなビーチスタイルのおしゃれなパントリー (エプロンフロントシンク、シェーカースタイル扉のキャビネット、白いキャビネット、ライムストーンカウンター、磁器タイルのキッチンパネル、白い調理設備、淡色無垢フローリング、アイランドなし、茶色い床、マルチカラーのキッチンカウンター、折り上げ天井、青いキッチンパネル、窓) の写真
ボストンにある中くらいなビーチスタイルのおしゃれなパントリー (エプロンフロントシンク、シェーカースタイル扉のキャビネット、白いキャビネット、ライムストーンカウンター、磁器タイルのキッチンパネル、白い調理設備、淡色無垢フローリング、アイランドなし、茶色い床、マルチカラーのキッチンカウンター、折り上げ天井、青いキッチンパネル、窓) の写真
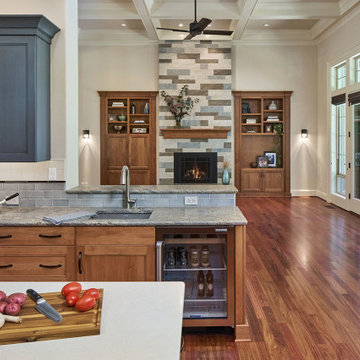
Keeping with the original kitchen configuration, a fresh and unique take introduces color, a mix of materials, and a bit of whimsey with the overall farmhouse/industrial design. The original Brazilian cherry wood floors were restored. Custom clear alder cabinets were left natural for the lowers and painted a soft deep blue for the uppers, including both flat and recessed panel doors. The island has a darker burgundy stain bringing out the variations in the flooring with a white quartz countertop. The island also features locally handmade galvanized copper drip panels for a one-of-a-kind design element. Rounded out with blue accents in the perimeter granite countertops and tile backsplash, high end appliances, and an expansive pantry.
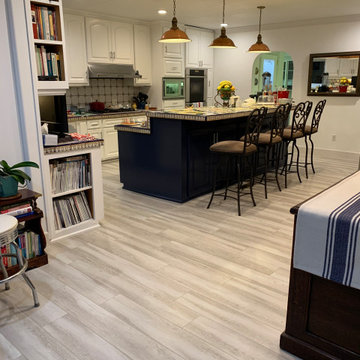
Complete interior home paint with new vinyl flooring and painting of kitchen cabinets
ロサンゼルスにある高級な広いおしゃれなキッチン (レイズドパネル扉のキャビネット、青いキャビネット、タイルカウンター、マルチカラーのキッチンパネル、磁器タイルのキッチンパネル、シルバーの調理設備、クッションフロア、グレーの床、マルチカラーのキッチンカウンター) の写真
ロサンゼルスにある高級な広いおしゃれなキッチン (レイズドパネル扉のキャビネット、青いキャビネット、タイルカウンター、マルチカラーのキッチンパネル、磁器タイルのキッチンパネル、シルバーの調理設備、クッションフロア、グレーの床、マルチカラーのキッチンカウンター) の写真
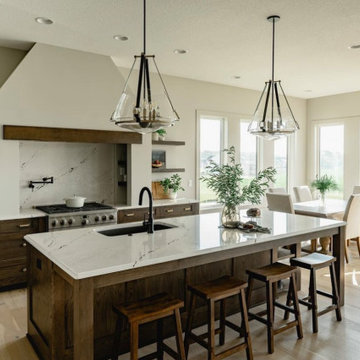
Balboa Oak Hardwood– The Alta Vista Hardwood Flooring is a return to vintage European Design. These beautiful classic and refined floors are crafted out of French White Oak, a premier hardwood species that has been used for everything from flooring to shipbuilding over the centuries due to its stability.
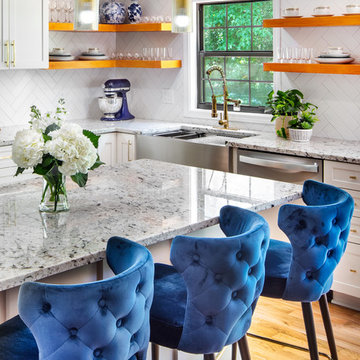
This house was a new purchase for my clients. I was entrusted with the task to make this 1980’s kitchen into a beautiful chef’s kitchen. The challenge with this kitchen renovation was making sure that I gave my client, a kitchen that a pastry chef would be proud to bake in. Because she is a pastry chef, the original space was not functional for her. It was dark, dated and did not have enough storage. The cabinets were an old traditional expresso finish, small electric drop-in cooktop, and double wall oven with florescent ceiling light fixtures. I wanted to make sure that I capitalized on the square footage in the kitchen and gave them a more Contemporary Style. The first thing, I had to address was the damaged floor. One of the selling points to the house for my clients was the hardwood floors but, a portion of the floor in the kitchen was rotted by years of water decay. We replaced the hardwood floors that were damaged and refinished them. The second, was to open the entryway between the kitchen and dining room and swapping the refrigerator and the pantry. The contractor demoed the kitchen changing the position of the original pantry and the refrigerator. By doing this, provided more floor space for my clients to walk through. The third, was to address the dark cabinet finish. We went with two-tone color cabinetry. The wall and base cabinets are white and the island is a gray finish. As a pastry chef, I had to make sure my client had enough countertop/prep and storage space. The fourth, was very important to her which was replacing the drop-in electric cooktop with a freestanding professional gas range. After addressing these four concerns, my clients are very pleased with the renovation. Happy clients!
Photographer: Haigwood Studios
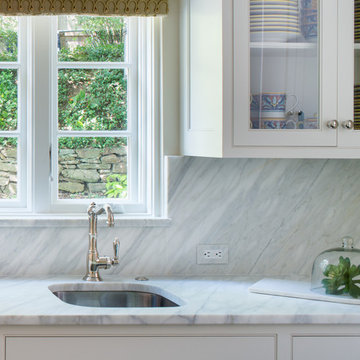
The existing kitchen was converted into a butler's pantry and prep station between the new kitchen and dining room
ワシントンD.C.にある中くらいなトランジショナルスタイルのおしゃれなキッチン (アンダーカウンターシンク、シェーカースタイル扉のキャビネット、白いキャビネット、大理石カウンター、マルチカラーのキッチンパネル、大理石のキッチンパネル、シルバーの調理設備、濃色無垢フローリング、アイランドなし、マルチカラーのキッチンカウンター) の写真
ワシントンD.C.にある中くらいなトランジショナルスタイルのおしゃれなキッチン (アンダーカウンターシンク、シェーカースタイル扉のキャビネット、白いキャビネット、大理石カウンター、マルチカラーのキッチンパネル、大理石のキッチンパネル、シルバーの調理設備、濃色無垢フローリング、アイランドなし、マルチカラーのキッチンカウンター) の写真
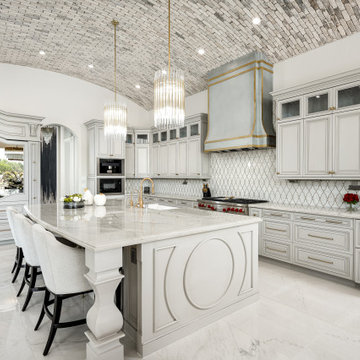
Did your eye notice the custom hood and range or the curved brick ceiling first? We can't decide which is our favorite architectural design element incorporated into this one-of-a-kind gourmet kitchen! Perhaps it's the double ovens, the use of arches and pillars throughout or maybe the custom light fixtures? We might have to go with the kitchen tile backsplash or that gorgeous curved brick ceiling! Which is your favorite?
パントリー (大理石のキッチンパネル、ボーダータイルのキッチンパネル、磁器タイルのキッチンパネル、マルチカラーのキッチンカウンター) の写真
1