キッチン (ライムストーンのキッチンパネル、淡色無垢フローリング) の写真
絞り込み:
資材コスト
並び替え:今日の人気順
写真 141〜160 枚目(全 425 枚)
1/3
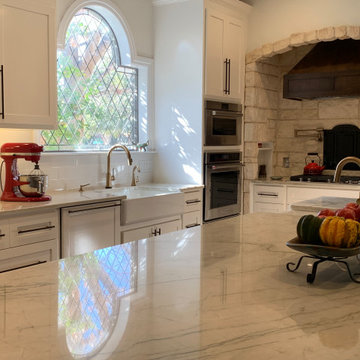
オースティンにあるお手頃価格の広いトランジショナルスタイルのおしゃれなキッチン (エプロンフロントシンク、シェーカースタイル扉のキャビネット、白いキャビネット、珪岩カウンター、ベージュキッチンパネル、ライムストーンのキッチンパネル、シルバーの調理設備、淡色無垢フローリング、ベージュの床、白いキッチンカウンター) の写真
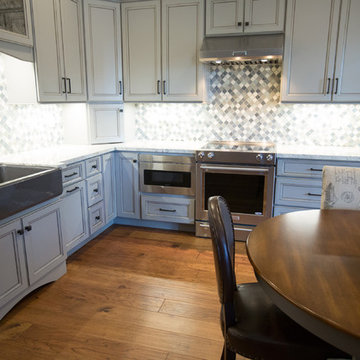
This Kitchen was inefficient before. The island was big and bulky, and created a huge traffic jam before.
By removing a big window where the refrigerator was, and adding a new access to the backyard, this kitchen completely opened up!
Paint color - Woodrow Wilson Putty - Valspar
Floors: Engineered hardwood
Backsplash: Gris Et Blanc Baroque - Dal Tile
Antique Mirror Panes: Mystic Antique Mirror Finish
Sink: Whitehaven Undermount Farmhouse Apron-Front Cast Iron 33 in. Single Basin Kitchen Sink in Thunder Grey
Faucet: Kohler Artifacts single-handle bar sink faucet with 13-1/16" swing spout
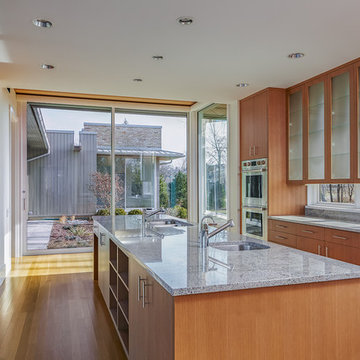
Photographer: Jon Miller Architectural Photography
Custom cabinets and built-in appliances and storage make for a truly fitted look. Glass door upper cabinets mounted in front of windows create a natural glow to uniquely illuminate the space.
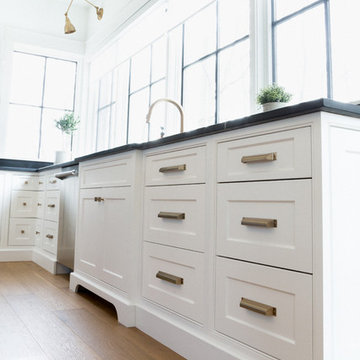
Two-toned white and navy blue transitional kitchen with brass hardware and accents.
Custom Cabinetry: Thorpe Concepts
Photography: Young Glass Photography
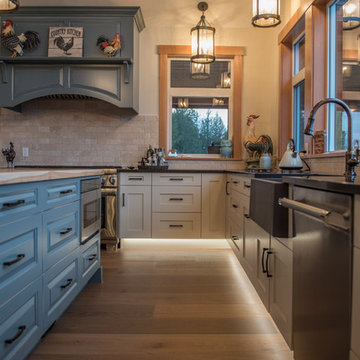
Custom kitchen in farmhouse style home
Photos by Innocent Thunder Photography
他の地域にある広いカントリー風のおしゃれなキッチン (エプロンフロントシンク、淡色無垢フローリング、茶色い床、落し込みパネル扉のキャビネット、ヴィンテージ仕上げキャビネット、珪岩カウンター、ベージュキッチンパネル、ライムストーンのキッチンパネル、シルバーの調理設備、黒いキッチンカウンター) の写真
他の地域にある広いカントリー風のおしゃれなキッチン (エプロンフロントシンク、淡色無垢フローリング、茶色い床、落し込みパネル扉のキャビネット、ヴィンテージ仕上げキャビネット、珪岩カウンター、ベージュキッチンパネル、ライムストーンのキッチンパネル、シルバーの調理設備、黒いキッチンカウンター) の写真
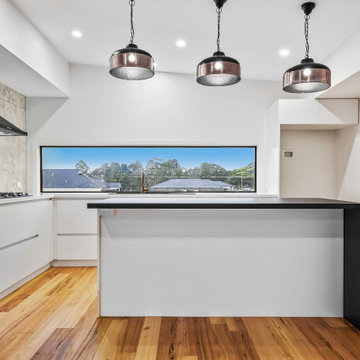
他の地域にある高級な中くらいなコンテンポラリースタイルのおしゃれなキッチン (アンダーカウンターシンク、シェーカースタイル扉のキャビネット、白いキャビネット、クオーツストーンカウンター、グレーのキッチンパネル、ライムストーンのキッチンパネル、黒い調理設備、淡色無垢フローリング、茶色い床、黒いキッチンカウンター、三角天井) の写真
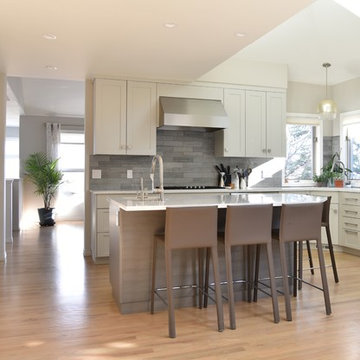
デンバーにあるラグジュアリーな広いモダンスタイルのおしゃれなキッチン (アンダーカウンターシンク、シェーカースタイル扉のキャビネット、グレーのキャビネット、クオーツストーンカウンター、グレーのキッチンパネル、ライムストーンのキッチンパネル、シルバーの調理設備、淡色無垢フローリング、ベージュの床) の写真
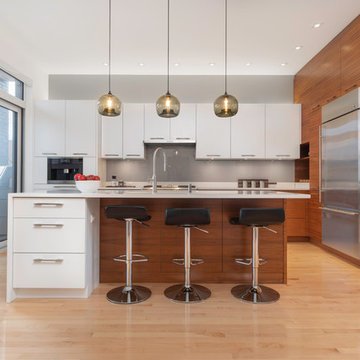
Architecturally, this is one of the most interesting homes I have staged. The home is nestled right in between two traditional homes on the street. The home is narrow and deep but still has an open concept.
If you are looking to stage your property, give us a call. With paint, a redesign and new furniture and accessories, we can help you prepare your home so it will appeal to the most buyers. Call Joanne at 514-222-5553
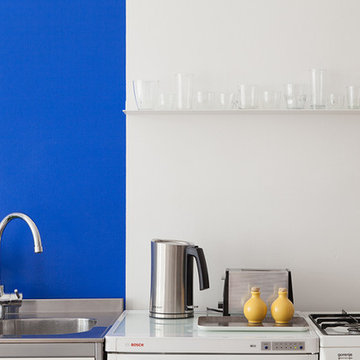
Jana Kubischik
ベルリンにあるお手頃価格の小さなコンテンポラリースタイルのおしゃれなキッチン (一体型シンク、フラットパネル扉のキャビネット、白いキャビネット、ステンレスカウンター、青いキッチンパネル、ライムストーンのキッチンパネル、白い調理設備、淡色無垢フローリング、アイランドなし、茶色い床) の写真
ベルリンにあるお手頃価格の小さなコンテンポラリースタイルのおしゃれなキッチン (一体型シンク、フラットパネル扉のキャビネット、白いキャビネット、ステンレスカウンター、青いキッチンパネル、ライムストーンのキッチンパネル、白い調理設備、淡色無垢フローリング、アイランドなし、茶色い床) の写真
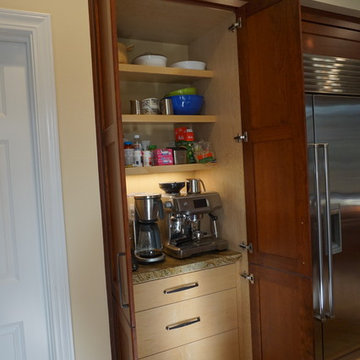
サンフランシスコにある高級な広いトラディショナルスタイルのおしゃれなキッチン (シングルシンク、シェーカースタイル扉のキャビネット、茶色いキャビネット、御影石カウンター、ベージュキッチンパネル、ライムストーンのキッチンパネル、シルバーの調理設備、淡色無垢フローリング、ベージュの床、茶色いキッチンカウンター) の写真
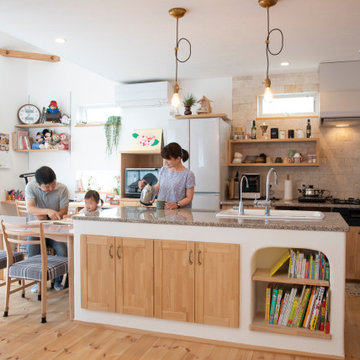
2019無添加住宅デザインアワードにて「ベストプランニング賞」を受賞しました。
「家族が笑顔になる家」
上棟の後、ご夫婦で柱に書いたメッセージの通りに快適で愛着いっぱいのお住まいになりました。
大きな屋根の下で育まれる生活が、笑顔と幸せに包まれたものでありますように。
他の地域にある中くらいなカントリー風のおしゃれなキッチン (ドロップインシンク、シェーカースタイル扉のキャビネット、淡色木目調キャビネット、御影石カウンター、ベージュキッチンパネル、ライムストーンのキッチンパネル、黒い調理設備、淡色無垢フローリング、グレーのキッチンカウンター、表し梁) の写真
他の地域にある中くらいなカントリー風のおしゃれなキッチン (ドロップインシンク、シェーカースタイル扉のキャビネット、淡色木目調キャビネット、御影石カウンター、ベージュキッチンパネル、ライムストーンのキッチンパネル、黒い調理設備、淡色無垢フローリング、グレーのキッチンカウンター、表し梁) の写真
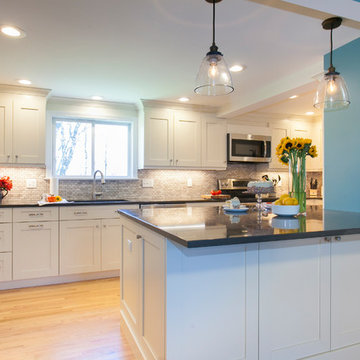
The kitchen was opened up to the adjacent dining room to provide a causal eat-in area.
Photos by Chrissy Racho.
ブリッジポートにある高級な中くらいなコンテンポラリースタイルのおしゃれなキッチン (シングルシンク、落し込みパネル扉のキャビネット、白いキャビネット、珪岩カウンター、ベージュキッチンパネル、ライムストーンのキッチンパネル、シルバーの調理設備、淡色無垢フローリング、黄色い床、黒いキッチンカウンター) の写真
ブリッジポートにある高級な中くらいなコンテンポラリースタイルのおしゃれなキッチン (シングルシンク、落し込みパネル扉のキャビネット、白いキャビネット、珪岩カウンター、ベージュキッチンパネル、ライムストーンのキッチンパネル、シルバーの調理設備、淡色無垢フローリング、黄色い床、黒いキッチンカウンター) の写真
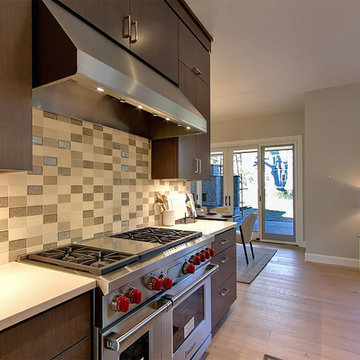
ポートランドにある広いコンテンポラリースタイルのおしゃれなキッチン (アンダーカウンターシンク、フラットパネル扉のキャビネット、中間色木目調キャビネット、マルチカラーのキッチンパネル、シルバーの調理設備、淡色無垢フローリング、大理石カウンター、ライムストーンのキッチンパネル、ベージュの床) の写真
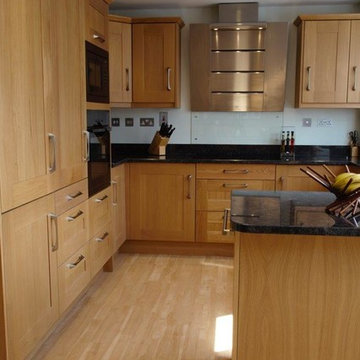
ハートフォードシャーにあるお手頃価格の中くらいなコンテンポラリースタイルのおしゃれなキッチン (ドロップインシンク、シェーカースタイル扉のキャビネット、淡色木目調キャビネット、ライムストーンカウンター、グレーのキッチンパネル、ライムストーンのキッチンパネル、シルバーの調理設備、淡色無垢フローリング、アイランドなし) の写真
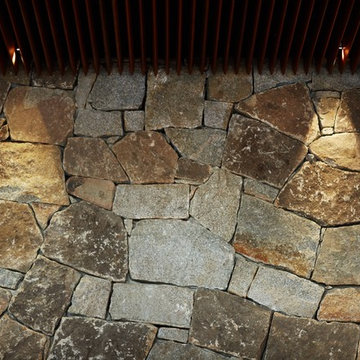
A photo of the sculptural collection of planes and blocks in the cabinetwork and ceilings.
Photo by Robert Frith
パースにあるラグジュアリーな広いコンテンポラリースタイルのおしゃれなキッチン (ドロップインシンク、フラットパネル扉のキャビネット、茶色いキャビネット、大理石カウンター、ベージュキッチンパネル、ライムストーンのキッチンパネル、シルバーの調理設備、淡色無垢フローリング、茶色い床) の写真
パースにあるラグジュアリーな広いコンテンポラリースタイルのおしゃれなキッチン (ドロップインシンク、フラットパネル扉のキャビネット、茶色いキャビネット、大理石カウンター、ベージュキッチンパネル、ライムストーンのキッチンパネル、シルバーの調理設備、淡色無垢フローリング、茶色い床) の写真
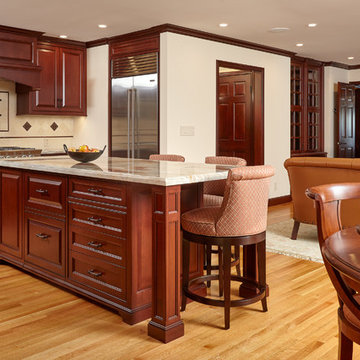
Kristen Paulin Photography
サンフランシスコにあるトラディショナルスタイルのおしゃれなキッチン (エプロンフロントシンク、インセット扉のキャビネット、濃色木目調キャビネット、珪岩カウンター、ベージュキッチンパネル、ライムストーンのキッチンパネル、シルバーの調理設備、淡色無垢フローリング) の写真
サンフランシスコにあるトラディショナルスタイルのおしゃれなキッチン (エプロンフロントシンク、インセット扉のキャビネット、濃色木目調キャビネット、珪岩カウンター、ベージュキッチンパネル、ライムストーンのキッチンパネル、シルバーの調理設備、淡色無垢フローリング) の写真
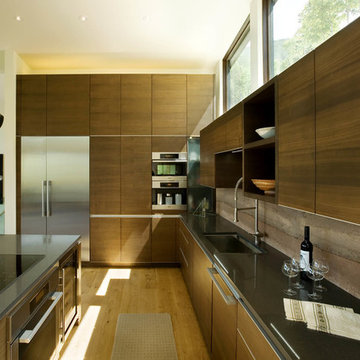
Clean, simple, modern design built into a hillside on the east side of Aspen. Closed, organic Sirewall anchoring the house on one side, and an open tree house feel on the other. The Sirewall utilizes material from the excavation, minimizing the need for importing resources. It also acts as a heat sink - helping to stabilize the internal temperature and conserve energy.
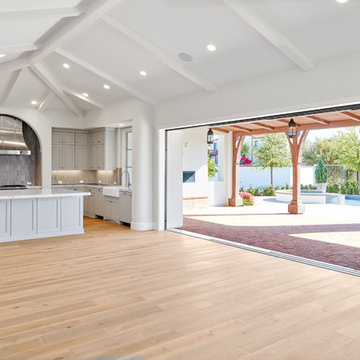
fabulous photos by Tsutsumida
オレンジカウンティにある中くらいなトラディショナルスタイルのおしゃれなキッチン (エプロンフロントシンク、落し込みパネル扉のキャビネット、グレーのキャビネット、クオーツストーンカウンター、グレーのキッチンパネル、ライムストーンのキッチンパネル、シルバーの調理設備、淡色無垢フローリング、ベージュの床、白いキッチンカウンター) の写真
オレンジカウンティにある中くらいなトラディショナルスタイルのおしゃれなキッチン (エプロンフロントシンク、落し込みパネル扉のキャビネット、グレーのキャビネット、クオーツストーンカウンター、グレーのキッチンパネル、ライムストーンのキッチンパネル、シルバーの調理設備、淡色無垢フローリング、ベージュの床、白いキッチンカウンター) の写真
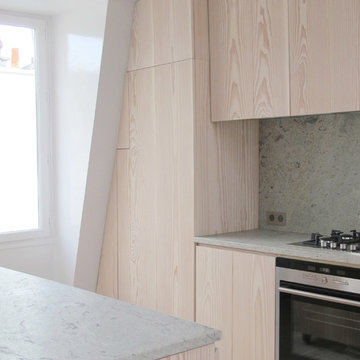
Réhabilitation d’un appartement en duplex et sous les toits d'environ 120 m² dans un immeuble parisien donnant sur le marché Saint-Germain. Le lieu de vie principal de l'appartement a été organisé à l'étage, sous les toits et est constitué d'un grand espace cuisine, salle à manger, salon et d'un grand piano à queue. Le parquet en douglas clair se déploie en linéaire d'agencement mobilier pour former les usages nécessaire à la cuisine, l'espace de bureau et le vaisselier. Le plan de travail et les crédences jusqu'au mural vers le piano sont composés de pierre en granit cachemir blanc. Le banc de cuisine, le garde-corps et quelques luminaires sont dessinés sur mesure. La charpente existante en bois et les éléments d'aciers sont entièrement noir, comme le piano, pour rentrer en contraste avec l'espace blanc et bois, lumineux et clair.
Crédit photos : Thibault D'Argent
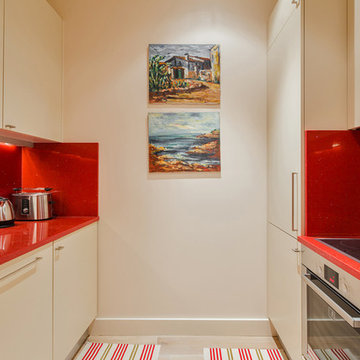
Les portes sont en latté massif, laqué et satiné couleur DIMITI de FARROW AND BALL. La crédence et le plan de travail en QUARTZ rouge rappellent les couleurs présentes dans le salon. _ Vittoria Rizzoli / Photos : Cecilia Garroni-Parisi.
キッチン (ライムストーンのキッチンパネル、淡色無垢フローリング) の写真
8