キッチン (ライムストーンのキッチンパネル、全タイプの天井の仕上げ、無垢フローリング) の写真
絞り込み:
資材コスト
並び替え:今日の人気順
写真 1〜20 枚目(全 68 枚)
1/4

グランドラピッズにある巨大なトランジショナルスタイルのおしゃれなキッチン (グレーのキャビネット、珪岩カウンター、グレーのキッチンパネル、ライムストーンのキッチンパネル、シルバーの調理設備、白いキッチンカウンター、塗装板張りの天井、エプロンフロントシンク、落し込みパネル扉のキャビネット、無垢フローリング、茶色い床) の写真

Looking at the kitchen you see wine storage and area for stemware and other essentials of entertaining. The glass doors on the right offer a 6' opening to the covered patio.
Farmhouse sinks in the island & at the window make for a great working area for the kitchen

A cooks kitchen for a health-focused couple who wanted a calm-Zen feel to the space. Two sinks, steamer insert in the countertop, induction cooktop, double oven, foot activated trash drawer and faucet for cleanliness.
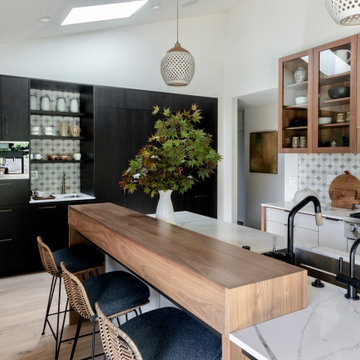
他の地域にあるラグジュアリーな広いコンテンポラリースタイルのおしゃれなキッチン (ダブルシンク、フラットパネル扉のキャビネット、大理石カウンター、マルチカラーのキッチンパネル、ライムストーンのキッチンパネル、パネルと同色の調理設備、無垢フローリング、ベージュの床、白いキッチンカウンター、三角天井) の写真

Another view of the finished kitchen extension at our project in Maida Vale, London. The island is hand painted in a dark grey finish and contrasts against the rear wall cabinets, painted in a pale French grey. At the rear is a side return extension with a glass roof and wall-to-wall glass sliding doors. Perfect for the dining table and view out into the garden.
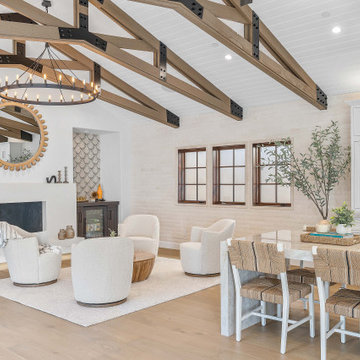
オレンジカウンティにある中くらいなビーチスタイルのおしゃれなキッチン (アンダーカウンターシンク、シェーカースタイル扉のキャビネット、白いキャビネット、珪岩カウンター、ベージュキッチンパネル、ライムストーンのキッチンパネル、シルバーの調理設備、無垢フローリング、ベージュの床、茶色いキッチンカウンター、三角天井) の写真
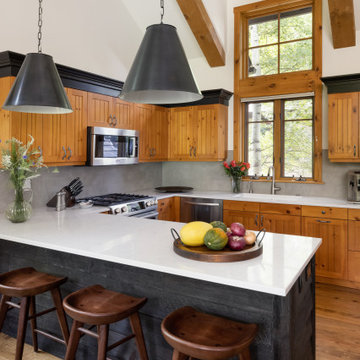
デンバーにある高級な広いコンテンポラリースタイルのおしゃれなコの字型キッチン (中間色木目調キャビネット、クオーツストーンカウンター、グレーのキッチンパネル、ライムストーンのキッチンパネル、無垢フローリング、茶色い床、白いキッチンカウンター、表し梁) の写真
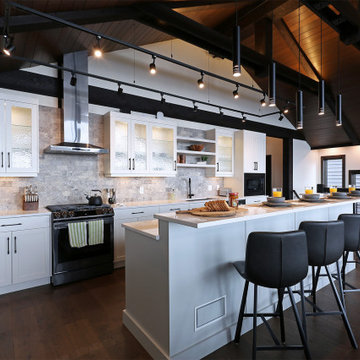
This open concept great room combines the living room, dining room, and kitchen into one space. Large eat-in island and spacious dining area make this space perfect for entertaining. The vaulted feature ceiling beautifully connects the space.
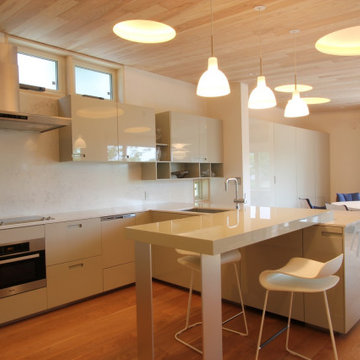
他の地域にある広い北欧スタイルのおしゃれなキッチン (一体型シンク、インセット扉のキャビネット、ベージュのキャビネット、人工大理石カウンター、ベージュキッチンパネル、ライムストーンのキッチンパネル、パネルと同色の調理設備、無垢フローリング、茶色い床、ベージュのキッチンカウンター、板張り天井) の写真
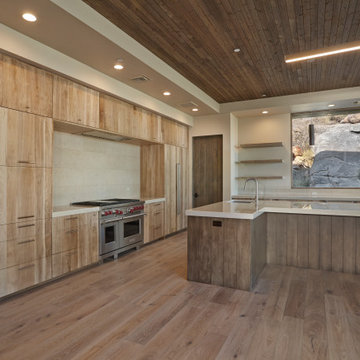
フェニックスにある広いサンタフェスタイルのおしゃれなキッチン (一体型シンク、珪岩カウンター、ベージュキッチンパネル、ライムストーンのキッチンパネル、パネルと同色の調理設備、無垢フローリング、ベージュの床、白いキッチンカウンター、板張り天井) の写真
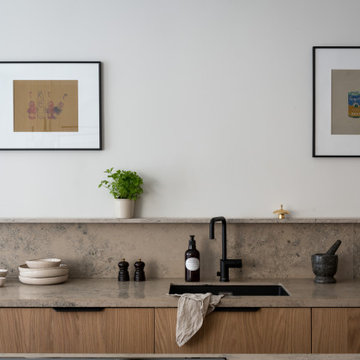
Ny lucka - livfulla FLAT OAK till IKEA stommar.
Vår nya designserie FLAT, som vi tagit fram i samarbete med livsstils influencern Elin Skoglund, är en elegant slät lucka i ek. Luckor och fronter har ett slätt fanér i olika bredder och skapar på så sätt ett levande uttryck.
Luckorna är anpassade till IKEAs köks- och garderobstommar. Varje kök och garderob får med de här luckorna sitt unika utseende. Ett vackert trähantverk
i ek som blir hållbara lösningar med mycket känsla och värme hemma hos dig till ett mycket bra pris.
New front - vibrant FLAT OAK for IKEA bases.
Our new FLAT design series, which we have developed in collaboration with the lifestyle influencer Elin Skoglund, is an elegant smooth front in oak. Doors and fronts have a smooth veneer in different widths, thus creating a vivid expression.
The doors are adapted to IKEA's kitchen and wardrobe bases. Every kitchen and wardrobe with these doors get their unique look. A beautiful wooden craft in oak that becomes sustainable solutions with a lot of feeling and warmth at your home at a very good price.
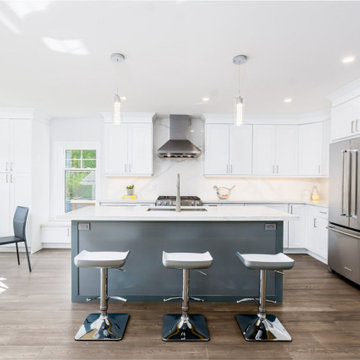
トロントにある広いモダンスタイルのおしゃれなキッチン (アンダーカウンターシンク、落し込みパネル扉のキャビネット、白いキャビネット、ライムストーンカウンター、白いキッチンパネル、ライムストーンのキッチンパネル、シルバーの調理設備、無垢フローリング、茶色い床、白いキッチンカウンター、三角天井) の写真
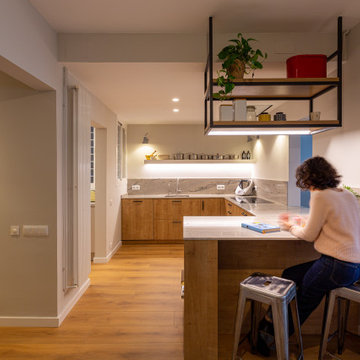
Reforma de cocina a cargo de la empresa Meine Kuchen en Barcelona.
バルセロナにある広いコンテンポラリースタイルのおしゃれなキッチン (シングルシンク、中間色木目調キャビネット、ライムストーンカウンター、ベージュキッチンパネル、ライムストーンのキッチンパネル、シルバーの調理設備、無垢フローリング、茶色い床、ベージュのキッチンカウンター、折り上げ天井) の写真
バルセロナにある広いコンテンポラリースタイルのおしゃれなキッチン (シングルシンク、中間色木目調キャビネット、ライムストーンカウンター、ベージュキッチンパネル、ライムストーンのキッチンパネル、シルバーの調理設備、無垢フローリング、茶色い床、ベージュのキッチンカウンター、折り上げ天井) の写真
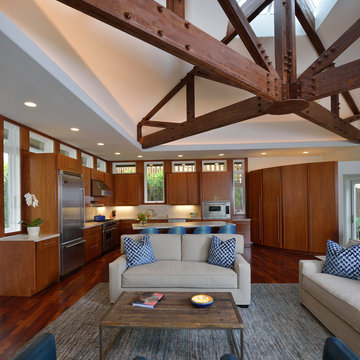
This streamlined great room features architectural beams and a large skylight which the previous owner had covered up. The countertops are a natural stone slab with exposed unpolished edges echoing the coastal cliff sides. The Mediterranean blues are continued throughout the home. Tucked behind the curved pantry wall is the powder bath and another exit to the courtyard.
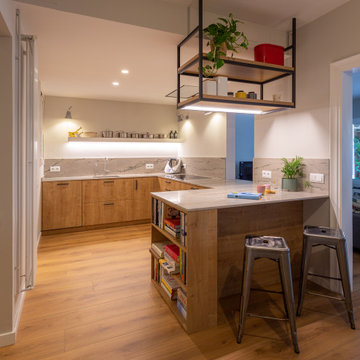
Reforma de cocina a cargo de la empresa Meine Kuchen en Barcelona.
Fotografías: Julen Esnal
バルセロナにある広いコンテンポラリースタイルのおしゃれなキッチン (シングルシンク、中間色木目調キャビネット、ライムストーンカウンター、ベージュキッチンパネル、ライムストーンのキッチンパネル、シルバーの調理設備、無垢フローリング、茶色い床、ベージュのキッチンカウンター、折り上げ天井) の写真
バルセロナにある広いコンテンポラリースタイルのおしゃれなキッチン (シングルシンク、中間色木目調キャビネット、ライムストーンカウンター、ベージュキッチンパネル、ライムストーンのキッチンパネル、シルバーの調理設備、無垢フローリング、茶色い床、ベージュのキッチンカウンター、折り上げ天井) の写真
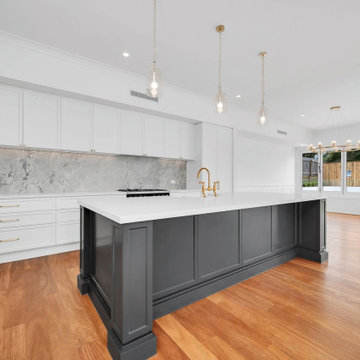
Working with architectural plans to bring together available materials for a traditional Hamptons style kitchen, bathroom and mudroom. Combined with a contemporary Walk in Robe.
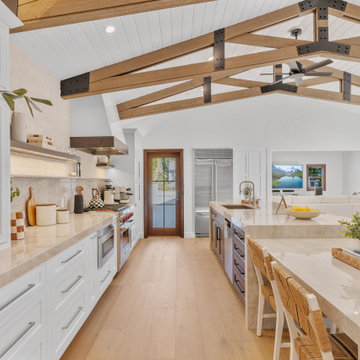
オレンジカウンティにある中くらいなビーチスタイルのおしゃれなキッチン (アンダーカウンターシンク、シェーカースタイル扉のキャビネット、白いキャビネット、珪岩カウンター、ベージュキッチンパネル、ライムストーンのキッチンパネル、シルバーの調理設備、無垢フローリング、ベージュの床、茶色いキッチンカウンター、三角天井) の写真
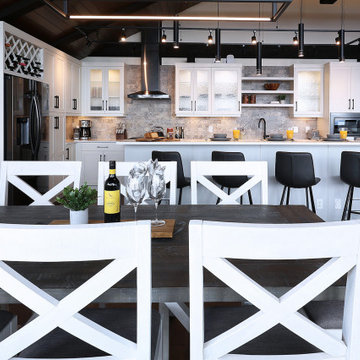
This open concept great room combines the living room, dining room, and kitchen into one space. Large eat-in island and spacious dining area make this space perfect for entertaining. The vaulted feature ceiling beautifully connects the space.
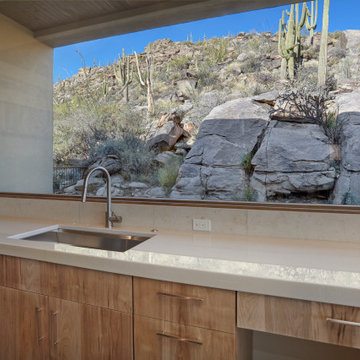
フェニックスにある広いサンタフェスタイルのおしゃれなキッチン (一体型シンク、珪岩カウンター、ベージュキッチンパネル、ライムストーンのキッチンパネル、パネルと同色の調理設備、無垢フローリング、ベージュの床、白いキッチンカウンター、板張り天井) の写真
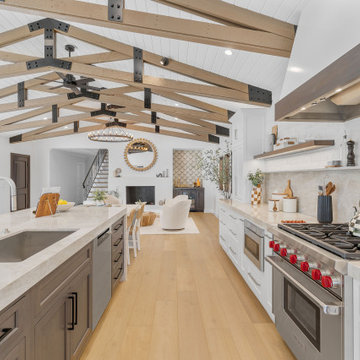
オレンジカウンティにある中くらいなビーチスタイルのおしゃれなキッチン (アンダーカウンターシンク、シェーカースタイル扉のキャビネット、白いキャビネット、珪岩カウンター、ベージュキッチンパネル、ライムストーンのキッチンパネル、シルバーの調理設備、無垢フローリング、ベージュの床、茶色いキッチンカウンター、三角天井) の写真
キッチン (ライムストーンのキッチンパネル、全タイプの天井の仕上げ、無垢フローリング) の写真
1