キッチン (ライムストーンのキッチンパネル、黒いキャビネット、中間色木目調キャビネット) の写真
絞り込み:
資材コスト
並び替え:今日の人気順
写真 1〜20 枚目(全 29 枚)

Jordi Miralles fotografia
バルセロナにある広いモダンスタイルのおしゃれなキッチン (シングルシンク、フラットパネル扉のキャビネット、黒いキャビネット、ライムストーンカウンター、黒いキッチンパネル、ライムストーンのキッチンパネル、シルバーの調理設備、黒いキッチンカウンター、淡色無垢フローリング、ベージュの床) の写真
バルセロナにある広いモダンスタイルのおしゃれなキッチン (シングルシンク、フラットパネル扉のキャビネット、黒いキャビネット、ライムストーンカウンター、黒いキッチンパネル、ライムストーンのキッチンパネル、シルバーの調理設備、黒いキッチンカウンター、淡色無垢フローリング、ベージュの床) の写真

Matthew Millman
サンフランシスコにあるカントリー風のおしゃれなキッチン (アンダーカウンターシンク、フラットパネル扉のキャビネット、中間色木目調キャビネット、ライムストーンカウンター、パネルと同色の調理設備、ライムストーンの床、ベージュの床、ライムストーンのキッチンパネル) の写真
サンフランシスコにあるカントリー風のおしゃれなキッチン (アンダーカウンターシンク、フラットパネル扉のキャビネット、中間色木目調キャビネット、ライムストーンカウンター、パネルと同色の調理設備、ライムストーンの床、ベージュの床、ライムストーンのキッチンパネル) の写真
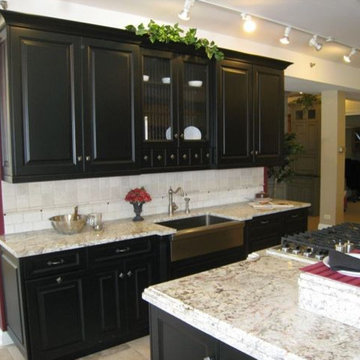
シカゴにある小さなトラディショナルスタイルのおしゃれなキッチン (エプロンフロントシンク、レイズドパネル扉のキャビネット、黒いキャビネット、シルバーの調理設備、御影石カウンター、グレーのキッチンパネル、ライムストーンのキッチンパネル、ライムストーンの床、グレーの床) の写真

La visite de notre projet Chasse continue ! Nous vous emmenons ici dans la cuisine dessinée et réalisée sur mesure. Pour pimper cette cuisine @recordcuccine, aux jolies tonalités vert gris et moka ,son îlot en chêne, ses portes toute hauteur et ses niches ouvertes rétroéclairées, nous l’avons associée avec un plan de travail en pierre de chez @maisonderudet, des carreaux bejmat au sol de chez @mediterrananée stone, enrichie d'un deck en ipé que sépare une large baie coulissante de chez @alu style .
Découvrez les coulisses du chantier dans nos dossiers " carnets de chantiers"! ?
Ici la cuisine ??
Architecte : @synesthesies
? @sabine_serrad
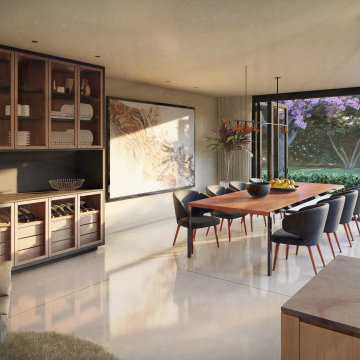
Modern Kitchen & Dining Room
-
Like what you see?
Visit www.mymodernhome.com for more detail, or to see yourself in one of our architect-designed home plans.
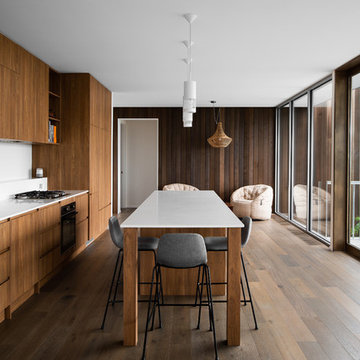
Beginning with a podium-like form, Shearwater House subtly peaks above the sand dunes and low-line shrubbery. To help soften the elevated silhouette, mirrored curves were introduced within the roof line and ground floor brickwork.
Upstairs, priority is given to the beach view, with expansive living areas and floor to ceiling windows to the north and east. Throughout the interior native timbers provide further context within the surrounding shack environment.
Photography: Anjie Blair
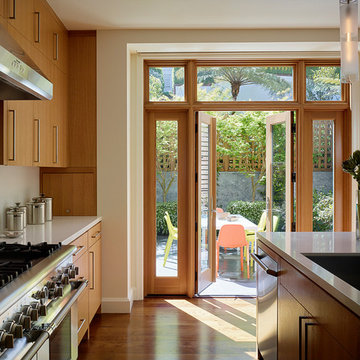
Matthew Millman, Photographer
サンフランシスコにあるラグジュアリーな広いトランジショナルスタイルのおしゃれなキッチン (アンダーカウンターシンク、ライムストーンカウンター、ベージュキッチンパネル、ライムストーンのキッチンパネル、シルバーの調理設備、無垢フローリング、ベージュのキッチンカウンター、フラットパネル扉のキャビネット、中間色木目調キャビネット、茶色い床) の写真
サンフランシスコにあるラグジュアリーな広いトランジショナルスタイルのおしゃれなキッチン (アンダーカウンターシンク、ライムストーンカウンター、ベージュキッチンパネル、ライムストーンのキッチンパネル、シルバーの調理設備、無垢フローリング、ベージュのキッチンカウンター、フラットパネル扉のキャビネット、中間色木目調キャビネット、茶色い床) の写真
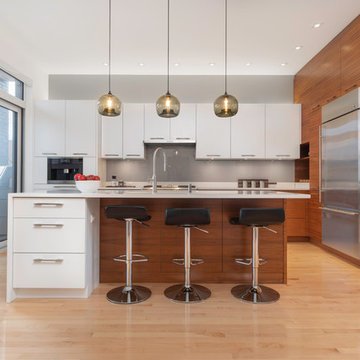
Architecturally, this is one of the most interesting homes I have staged. The home is nestled right in between two traditional homes on the street. The home is narrow and deep but still has an open concept.
If you are looking to stage your property, give us a call. With paint, a redesign and new furniture and accessories, we can help you prepare your home so it will appeal to the most buyers. Call Joanne at 514-222-5553
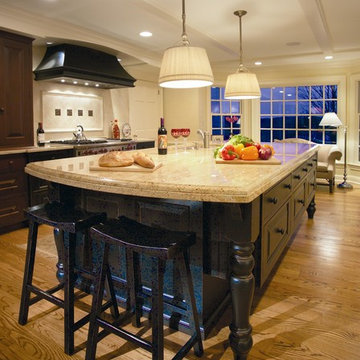
This seating, allowing the owners to sit at far end, side by side, with a view thru the bay window to a gorgeous valley beyond, was the central organizing ffeature of the room.
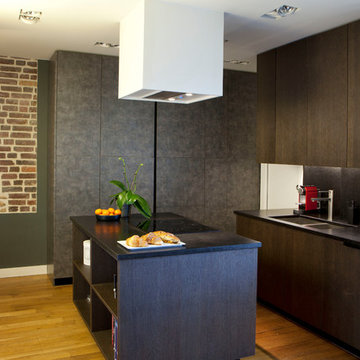
Les deux ouvertures sur le salon, le parquet ancien de récupération et le mur d'origine en brique créent une continuité entre les différents espaces de vie._ Vittoria Rizzoli / Photos : Cecilia Garroni-Parisi
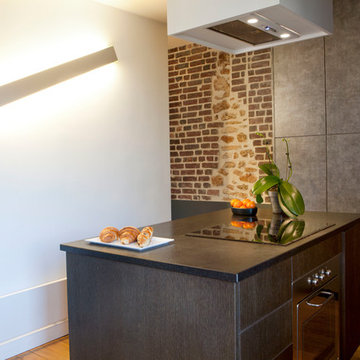
L'îlot central offre une meilleure circulation dans l'espace. _ Vittoria Rizzoli / Photos : Cecilia Garroni-Parisi
パリにあるラグジュアリーな小さなコンテンポラリースタイルのおしゃれなキッチン (一体型シンク、インセット扉のキャビネット、中間色木目調キャビネット、御影石カウンター、黒いキッチンパネル、ライムストーンのキッチンパネル、パネルと同色の調理設備、淡色無垢フローリング、茶色い床、黒いキッチンカウンター) の写真
パリにあるラグジュアリーな小さなコンテンポラリースタイルのおしゃれなキッチン (一体型シンク、インセット扉のキャビネット、中間色木目調キャビネット、御影石カウンター、黒いキッチンパネル、ライムストーンのキッチンパネル、パネルと同色の調理設備、淡色無垢フローリング、茶色い床、黒いキッチンカウンター) の写真
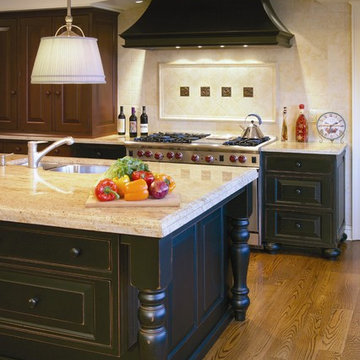
Hood under arched soffit. Cooking hearth is centered on the fireplace hearth on opposite end of room.
ニューアークにある高級な巨大なトラディショナルスタイルのおしゃれなキッチン (ダブルシンク、インセット扉のキャビネット、ライムストーンカウンター、ベージュキッチンパネル、ライムストーンのキッチンパネル、シルバーの調理設備、無垢フローリング、黒いキャビネット、茶色い床) の写真
ニューアークにある高級な巨大なトラディショナルスタイルのおしゃれなキッチン (ダブルシンク、インセット扉のキャビネット、ライムストーンカウンター、ベージュキッチンパネル、ライムストーンのキッチンパネル、シルバーの調理設備、無垢フローリング、黒いキャビネット、茶色い床) の写真
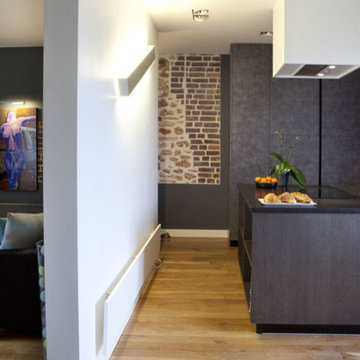
Cuisine sur-mesure avec îlot central by ARCHIWORK / Photos : Cecilia Garroni-Parisi
パリにあるラグジュアリーな中くらいなコンテンポラリースタイルのおしゃれなキッチン (インセット扉のキャビネット、中間色木目調キャビネット、御影石カウンター、黒いキッチンカウンター、黒いキッチンパネル、ライムストーンのキッチンパネル、パネルと同色の調理設備、一体型シンク、淡色無垢フローリング、茶色い床) の写真
パリにあるラグジュアリーな中くらいなコンテンポラリースタイルのおしゃれなキッチン (インセット扉のキャビネット、中間色木目調キャビネット、御影石カウンター、黒いキッチンカウンター、黒いキッチンパネル、ライムストーンのキッチンパネル、パネルと同色の調理設備、一体型シンク、淡色無垢フローリング、茶色い床) の写真
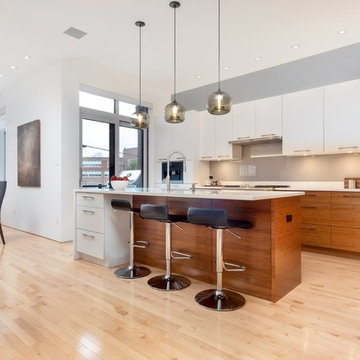
Architecturally, this is one of the most interesting homes I have staged. The home is nestled right in between two traditional homes on the street. The home is narrow and deep but still has an open concept.
If you are looking to stage your property, give us a call. With paint, a redesign and new furniture and accessories, we can help you prepare your home so it will appeal to the most buyers. Call Joanne at 514-222-5553

La visite de notre projet Chasse continue ! Nous vous emmenons ici dans la cuisine dessinée et réalisée sur mesure. Pour pimper cette cuisine @recordcuccine, aux jolies tonalités vert gris et moka ,son îlot en chêne, ses portes toute hauteur et ses niches ouvertes rétroéclairées, nous l’avons associée avec un plan de travail en pierre de chez @maisonderudet, des carreaux bejmat au sol de chez @mediterrananée stone, enrichie d'un deck en ipé que sépare une large baie coulissante de chez @alu style .
Découvrez les coulisses du projet dans nos "carnets de chantier" ?
Ici la cuisine ??
Architecte : @synesthesies
? @sabine_serrad
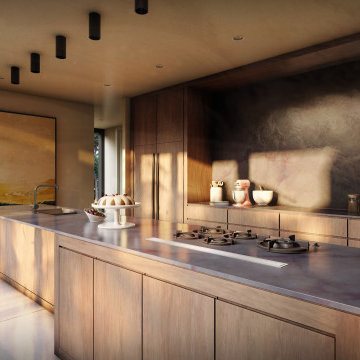
Modern Kitchen - with butler pantry.
-
Like what you see?
Visit www.mymodernhome.com for more detail, or to see yourself in one of our architect-designed home plans.

La visite de notre projet Chasse continue ! Nous vous emmenons ici dans la cuisine dessinée et réalisée sur mesure. Pour pimper cette cuisine @recordcuccine, aux jolies tonalités vert gris et moka ,son îlot en chêne, ses portes toute hauteur et ses niches ouvertes rétroéclairées, nous l’avons associée avec un plan de travail en pierre de chez @maisonderudet, des carreaux bejmat au sol de chez @mediterrananée stone, enrichie d'un deck en ipé que sépare une large baie coulissante de chez @alu style .
Découvrez les coulisses du projet dans nos "carnets de chantier" ?
Ici la cuisine ??
Architecte : @synesthesies
? @sabine_serrad
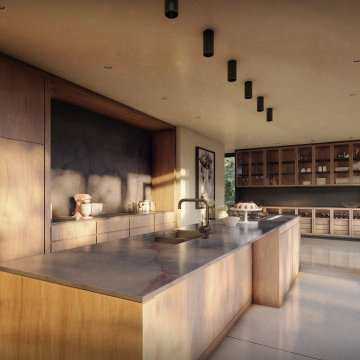
Bright Modern Kitchen
-
Like what you see?
Visit www.mymodernhome.com for more detail, or to see yourself in one of our architect-designed home plans.
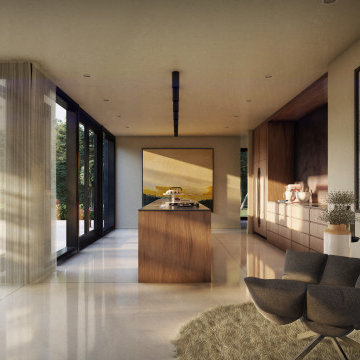
Kitchen - with sitting area.
-
Like what you see?
Visit www.mymodernhome.com for more detail, or to see yourself in one of our architect-designed home plans.
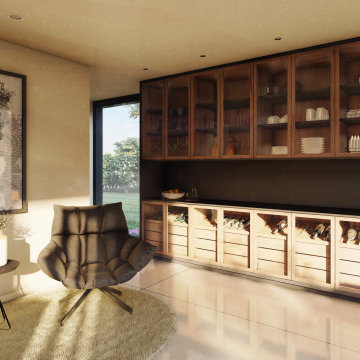
Kitchen Sitting Area
-
Like what you see?
Visit www.mymodernhome.com for more detail, or to see yourself in one of our architect-designed home plans.
キッチン (ライムストーンのキッチンパネル、黒いキャビネット、中間色木目調キャビネット) の写真
1