キッチン (御影石のキッチンパネル、ベージュの床、赤い床、エプロンフロントシンク) の写真
絞り込み:
資材コスト
並び替え:今日の人気順
写真 1〜20 枚目(全 104 枚)
1/5

オレンジカウンティにある高級な中くらいなコンテンポラリースタイルのおしゃれなキッチン (エプロンフロントシンク、ガラス扉のキャビネット、白いキャビネット、御影石カウンター、ベージュキッチンパネル、御影石のキッチンパネル、シルバーの調理設備、トラバーチンの床、ベージュの床、ベージュのキッチンカウンター) の写真

This large home had a lot of empty space in the basement and the owners wanted a small-sized kitchen built into their spare room for added convenience and luxury. This brand new kitchenette provides everything a regular kitchen has - backsplash, stove, dishwasher, you name it. The full height counter matching backsplash creates a beautiful and seamless appeal that adds texture and in general brings the kitchen together. The light beige cabinets complement the color of the counter and backsplash and mix brilliantly. As for the apron sink and industrial faucet, they add efficiency and aesthetic to the design.
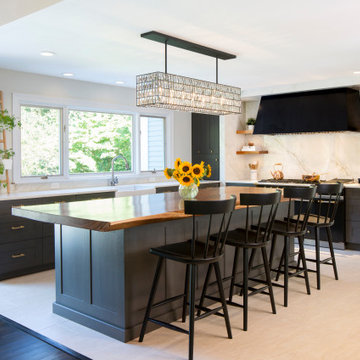
Rift Cut White Oak cabinetry by Harmoni Kitchens. Coffee bar, large island with seating for 4, Lacanche Range, Blue Star oven, Rohl farmsink, wood top, reclaimed wood shelves, coffee bar.
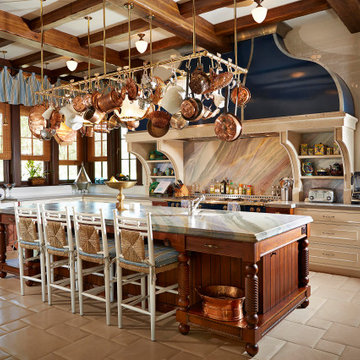
This Farmhouse Kitchen has all you could ask for and more. With Custom Cabinets, Custom Hood. Large island with Island Seating, Custom Backsplash, Farmhouse Sink, Cookbook nook built-in you have everything you need.
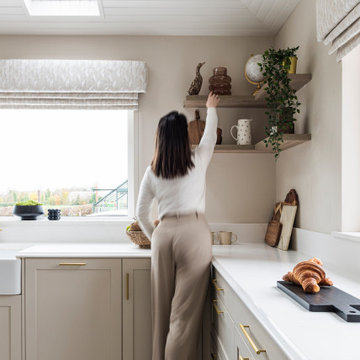
Contemporary kitchen design with greige shaker doors, styled with brass hexagon handles andwhite dekton countertop. Corner shelving in vintage oak and bespoke made roman blinds.
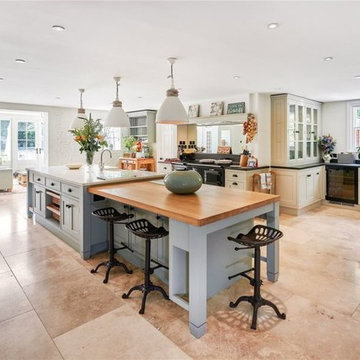
サセックスにある高級な広いヴィクトリアン調のおしゃれなキッチン (エプロンフロントシンク、落し込みパネル扉のキャビネット、緑のキャビネット、御影石カウンター、黒いキッチンパネル、御影石のキッチンパネル、磁器タイルの床、ベージュの床、黒いキッチンカウンター、三角天井) の写真
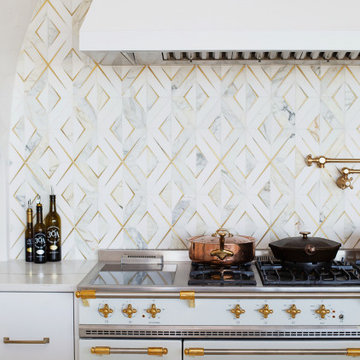
Project Number: M1211
Design/Manufacturer/Installer: Marquis Fine Cabinetry
Collection: Milano
Finish: White Laccato
Features: Adjustable Legs/Soft Close (Standard), Under Cabinet Lighting, Turkish Linen Lined Drawers, Trash Bay Pullout (Standard)
Premium Options: Appliance Panels, Under Cabinet Lighting, Chrome Tray Divider, LED Toe-Kick Lighting, Custom Hood
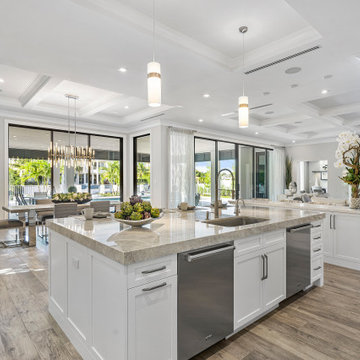
マイアミにある高級な広いトランジショナルスタイルのおしゃれなキッチン (エプロンフロントシンク、インセット扉のキャビネット、白いキャビネット、珪岩カウンター、ベージュキッチンパネル、御影石のキッチンパネル、シルバーの調理設備、淡色無垢フローリング、ベージュの床、白いキッチンカウンター、格子天井) の写真
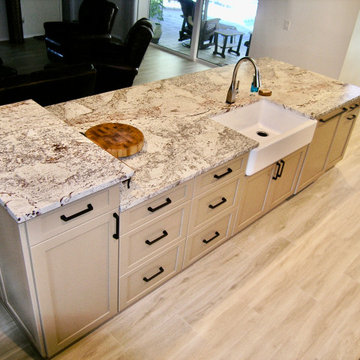
Opened up the old Kitchen completely to allow for a large island with seating for 5 or 6 people at counter.
Raised the ceiling and installed new LED lighting.
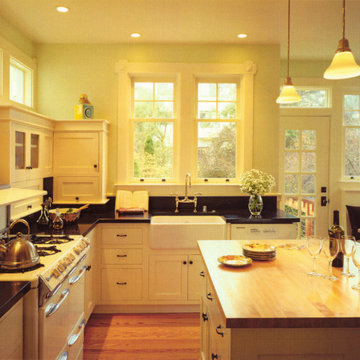
This addition in the Sunset District of San Francisco was a very traditional design. The kitchen was designed around the refurbished vintage stove. The tall ceilings allowed clerestory windows to let in natural light. Custom Cabinetry and a little trim above the upper cabinets gave it a little flair. Black honed Granite was a more robust substitute for slate.
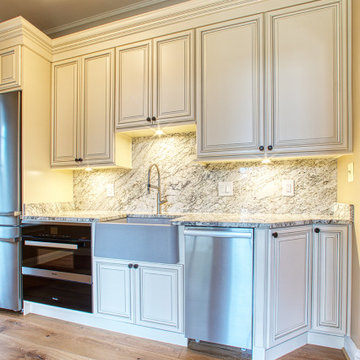
This large home had a lot of empty space in the basement and the owners wanted a small-sized kitchen built into their spare room for added convenience and luxury. This brand new kitchenette provides everything a regular kitchen has - backsplash, stove, dishwasher, you name it. The full height counter matching backsplash creates a beautiful and seamless appeal that adds texture and in general brings the kitchen together. The light beige cabinets complement the color of the counter and backsplash and mix brilliantly. As for the apron sink and industrial faucet, they add efficiency and aesthetic to the design.
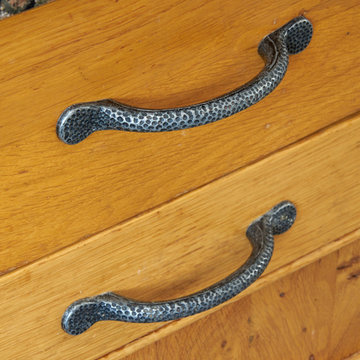
チェシャーにある低価格の広いトラディショナルスタイルのおしゃれなキッチン (エプロンフロントシンク、シェーカースタイル扉のキャビネット、中間色木目調キャビネット、御影石カウンター、マルチカラーのキッチンパネル、御影石のキッチンパネル、シルバーの調理設備、セラミックタイルの床、ベージュの床、マルチカラーのキッチンカウンター) の写真
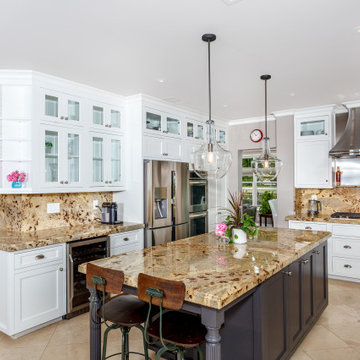
オレンジカウンティにある高級な中くらいなコンテンポラリースタイルのおしゃれなキッチン (エプロンフロントシンク、ガラス扉のキャビネット、白いキャビネット、御影石カウンター、ベージュキッチンパネル、御影石のキッチンパネル、シルバーの調理設備、トラバーチンの床、ベージュの床、ベージュのキッチンカウンター) の写真

マイアミにある高級な広いトランジショナルスタイルのおしゃれなキッチン (エプロンフロントシンク、インセット扉のキャビネット、白いキャビネット、珪岩カウンター、ベージュキッチンパネル、御影石のキッチンパネル、シルバーの調理設備、淡色無垢フローリング、ベージュの床、白いキッチンカウンター、格子天井) の写真
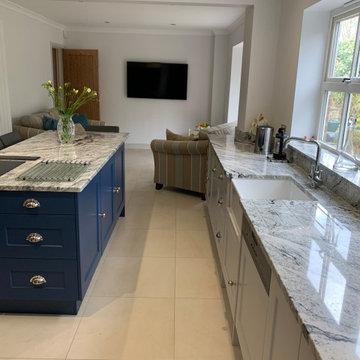
This kitchen is a recent installation from the Mannings Heath area and has been designed by Aron from our Worthing showroom. The kitchen is another great example of open plan design, with a breakfast bar and seating area making the most of the generous space available for this kitchen. To achieve the desired shaker look in this kitchen the Charnwood door from British manufacturer Mereway has been used in light grey and Tyrolean blue colours. The Charnwood door uses a defined shaker profile which teamed with a smooth matt finish in one of sixteen shades creates an impactful shaker door.
To create an open and sociable space a Tyrolean blue island and breakfast bar have been incorporated in the centre of the kitchen. In one run a wine bottle holder and semi-integrated dishwasher have been incorporated using light grey Mereway furniture and in the other appliance housing has been used facilitate built-in appliances.
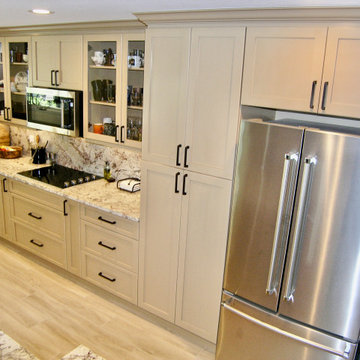
Opened up the old Kitchen completely to allow for a large island with seating for 5 or 6 people at counter.
Raised the ceiling and installed new LED lighting.
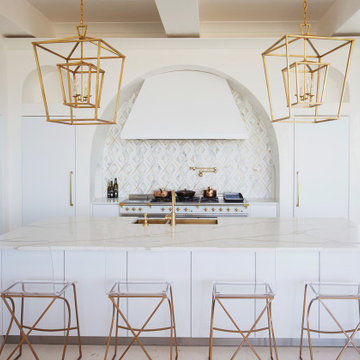
Project Number: M1211
Design/Manufacturer/Installer: Marquis Fine Cabinetry
Collection: Milano
Finish: White Laccato
Features: Adjustable Legs/Soft Close (Standard), Under Cabinet Lighting, Turkish Linen Lined Drawers, Trash Bay Pullout (Standard)
Premium Options: Appliance Panels, Under Cabinet Lighting, Chrome Tray Divider, LED Toe-Kick Lighting, Custom Hood
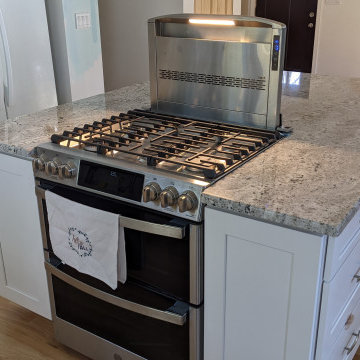
New Kitchen Island with retractable downdraft range hood.
シカゴにあるお手頃価格の中くらいなトランジショナルスタイルのおしゃれなキッチン (エプロンフロントシンク、シェーカースタイル扉のキャビネット、白いキャビネット、御影石カウンター、グレーのキッチンパネル、御影石のキッチンパネル、シルバーの調理設備、淡色無垢フローリング、ベージュの床、グレーのキッチンカウンター) の写真
シカゴにあるお手頃価格の中くらいなトランジショナルスタイルのおしゃれなキッチン (エプロンフロントシンク、シェーカースタイル扉のキャビネット、白いキャビネット、御影石カウンター、グレーのキッチンパネル、御影石のキッチンパネル、シルバーの調理設備、淡色無垢フローリング、ベージュの床、グレーのキッチンカウンター) の写真
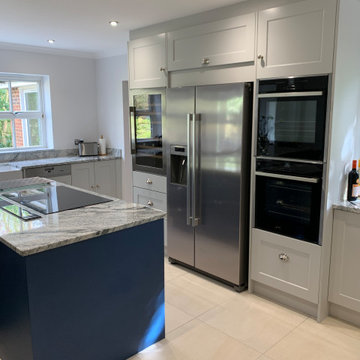
This kitchen is a recent installation from the Mannings Heath area and has been designed by Aron from our Worthing showroom. The kitchen is another great example of open plan design, with a breakfast bar and seating area making the most of the generous space available for this kitchen. To achieve the desired shaker look in this kitchen the Charnwood door from British manufacturer Mereway has been used in light grey and Tyrolean blue colours. The Charnwood door uses a defined shaker profile which teamed with a smooth matt finish in one of sixteen shades creates an impactful shaker door.
To create an open and sociable space a Tyrolean blue island and breakfast bar have been incorporated in the centre of the kitchen. In one run a wine bottle holder and semi-integrated dishwasher have been incorporated using light grey Mereway furniture and in the other appliance housing has been used facilitate built-in appliances.
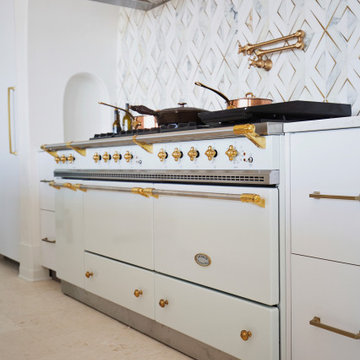
Project Number: M1211
Design/Manufacturer/Installer: Marquis Fine Cabinetry
Collection: Milano
Finish: White Laccato
Features: Adjustable Legs/Soft Close (Standard), Under Cabinet Lighting, Turkish Linen Lined Drawers, Trash Bay Pullout (Standard)
Premium Options: Appliance Panels, Under Cabinet Lighting, Chrome Tray Divider, LED Toe-Kick Lighting, Custom Hood
キッチン (御影石のキッチンパネル、ベージュの床、赤い床、エプロンフロントシンク) の写真
1