キッチン (御影石のキッチンパネル、コンクリートの床) の写真
絞り込み:
資材コスト
並び替え:今日の人気順
写真 41〜60 枚目(全 107 枚)
1/3

A home is much more than just a four-walled structure. The kitchen is a room filled with memories and emotions. Kitchen Worktops are what you build with the love of your life and where you watch your children cook and grow with you. It is where you take the pivotal decisions of your life. It is where you do everything.
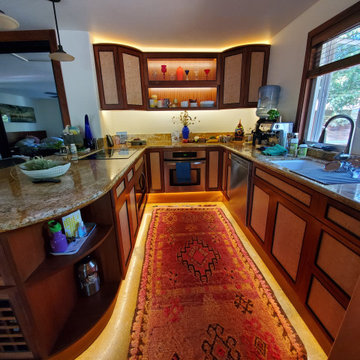
Custom Mahogany, Wenge, and Birdseye Maple cabinet doors in this kitchen in Trabuco Canyon, CA. With a custom display cabinet, lots of lighting, and hand-selected birdseye maple veneers, this kitchen does not disappoint!
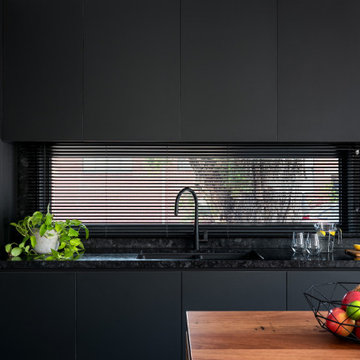
A moody, but simple kitchen layout with a window to the street.
Tye kitchen features a timber peninsular bench, with a black bench (and splash back) that accommodates the sink and the cooking facilities. Fridge, freezer and pantry are all integrated behind a single plane of black joinery to the side, with easy access to the dinging and living areas adjacent to the kitchen.
We love it!
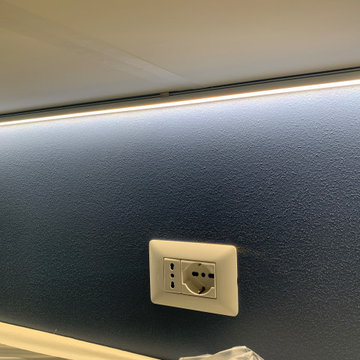
Restyling di cucina, senza modifica delle posizione dei punti acqua/cottura. I colori sono stati abbinati al bellissimo pavimento in resina dell'appartamento
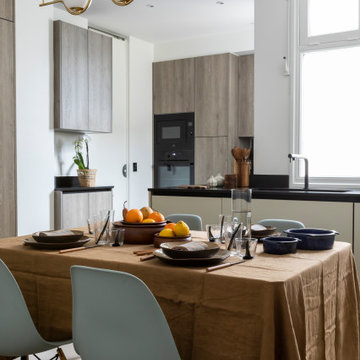
Un duplex charmant avec vue sur les toits de Paris. Une rénovation douce qui a modernisé ces espaces. L'appartement est clair et chaleureux. Ce projet familial nous a permis de créer 4 chambres et d'optimiser l'espace.
Ici la cuisine a été pensée pour accueillir toute la famille. Le sol est en béton ciré couleur ficelle, les façades en bois grisées elle plan de travail en granit noir profond.
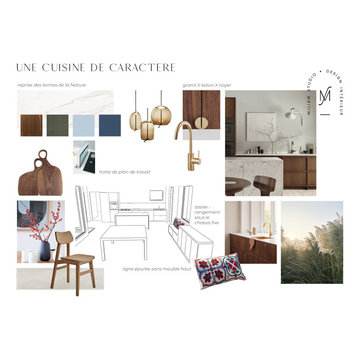
他の地域にある高級な中くらいなコンテンポラリースタイルのおしゃれなキッチン (一体型シンク、インセット扉のキャビネット、濃色木目調キャビネット、御影石カウンター、白いキッチンパネル、御影石のキッチンパネル、パネルと同色の調理設備、コンクリートの床、グレーの床、白いキッチンカウンター、窓) の写真
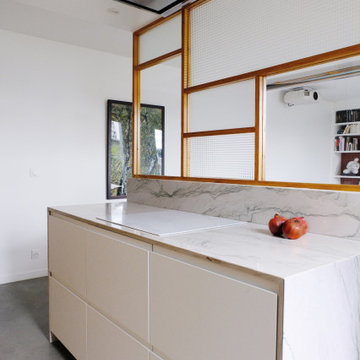
パリにある高級な中くらいなコンテンポラリースタイルのおしゃれなキッチン (インセット扉のキャビネット、御影石カウンター、グレーのキッチンパネル、御影石のキッチンパネル、コンクリートの床、グレーの床、グレーのキッチンカウンター) の写真
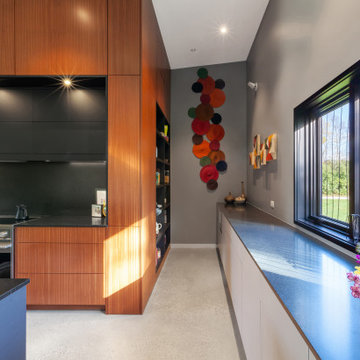
Pantry storage area wraps around the L-shaped kitchen - Architect: HAUS | Architecture For Modern Lifestyles - Builder: WERK | Building Modern - Photo: HAUS
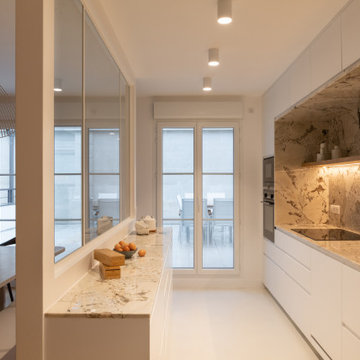
Lors de l’acquisition de cet appartement neuf, dont l’immeuble a vu le jour en juillet 2023, la configuration des espaces en plan telle que prévue par le promoteur immobilier ne satisfaisait pas la future propriétaire. Trois petites chambres, une cuisine fermée, très peu de rangements intégrés et des matériaux de qualité moyenne, un postulat qui méritait d’être amélioré !
C’est ainsi que la pièce de vie s’est vue transformée en un généreux salon séjour donnant sur une cuisine conviviale ouverte aux rangements optimisés, laissant la part belle à un granit d’exception dans un écrin plan de travail & crédence. Une banquette tapissée et sa table sur mesure en béton ciré font l’intermédiaire avec le volume de détente offrant de nombreuses typologies d’assises, de la méridienne au canapé installé comme pièce maitresse de l’espace.
La chambre enfant se veut douce et intemporelle, parée de tonalités de roses et de nombreux agencements sophistiqués, le tout donnant sur une salle d’eau minimaliste mais singulière.
La suite parentale quant à elle, initialement composée de deux petites pièces inexploitables, s’est vu radicalement transformée ; un dressing de 7,23 mètres linéaires tout en menuiserie, la mise en abîme du lit sur une estrade astucieuse intégrant du rangement et une tête de lit comme à l’hôtel, sans oublier l’espace coiffeuse en adéquation avec la salle de bain, elle-même composée d’une double vasque, d’une douche & d’une baignoire.
Une transformation complète d’un appartement neuf pour une rénovation haut de gamme clé en main.
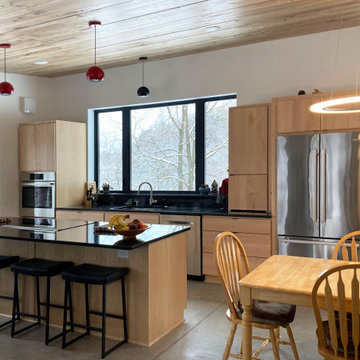
Beautiful flat panel Low VOC natural maple cabinets from Crystal Cabinetry set the stage in this kitchen, featuring large windows with a view, black pearl granite countertops, and Bosch appliances from Ferguson. Plenty of storage space.
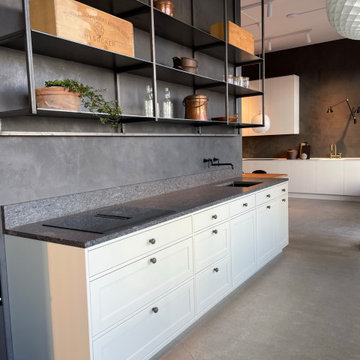
Vackra, gamla hus och lägenheter restaureras och många är trogna originalet, men vill ha en modern, nordisk och stilren tvist. Detta är bakgrunden till Multiforms ny köksklassiker, Form 8. Den nya köksmodellen är en tolkning av lantköket i ett modernt uttryck som passar in i de många hem som fokuserar på det nordiska formspråket och stilren stil.
Här möter en klassiskt granit bänkskiva i Steel Grey de moderna danska kökskåpen i en pefekt harmoni.
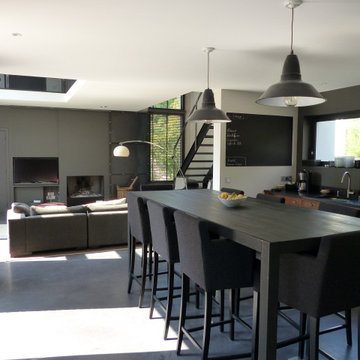
リールにある中くらいなコンテンポラリースタイルのおしゃれなキッチン (コンクリートの床、グレーの床、中間色木目調キャビネット、御影石カウンター、黒いキッチンパネル、御影石のキッチンパネル、アイランドなし、黒いキッチンカウンター、窓) の写真
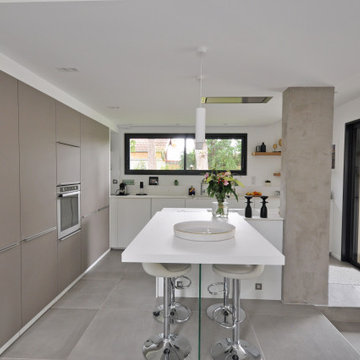
Conception de cuisine ouverte sur mesure avec ilot central de maison neuve style contemporain en région de Lyon.
リヨンにある高級な中くらいなコンテンポラリースタイルのおしゃれなキッチン (白いキッチンカウンター、グレーの床、インセット扉のキャビネット、グレーのキャビネット、白いキッチンパネル、御影石のキッチンパネル、シルバーの調理設備、コンクリートの床、折り上げ天井、アンダーカウンターシンク) の写真
リヨンにある高級な中くらいなコンテンポラリースタイルのおしゃれなキッチン (白いキッチンカウンター、グレーの床、インセット扉のキャビネット、グレーのキャビネット、白いキッチンパネル、御影石のキッチンパネル、シルバーの調理設備、コンクリートの床、折り上げ天井、アンダーカウンターシンク) の写真
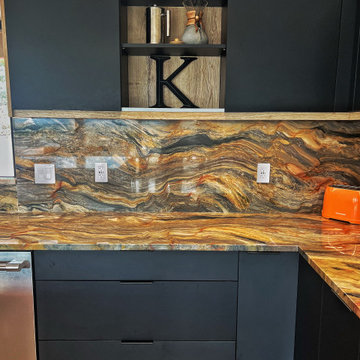
Rustic contemporary design by Josh here at Hunt's Kitchen & Design. The cabinets are a soft-touch laminate in Nero Black and the Roanoke textured laminate from Bellmont Cabinetry out of Seattle, WA. The countertops are a group 5 granite from Arista Quartz and Natural Stone in Tempe. Enjoy!
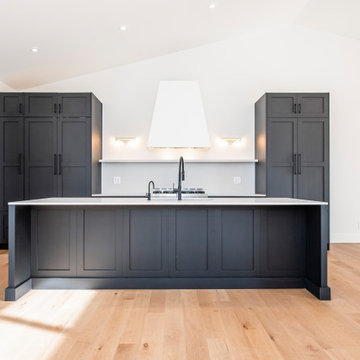
カルガリーにある高級な小さなおしゃれなキッチン (ドロップインシンク、フラットパネル扉のキャビネット、白いキャビネット、クオーツストーンカウンター、黄色いキッチンパネル、御影石のキッチンパネル、カラー調理設備、コンクリートの床、グレーの床、グレーのキッチンカウンター、三角天井) の写真
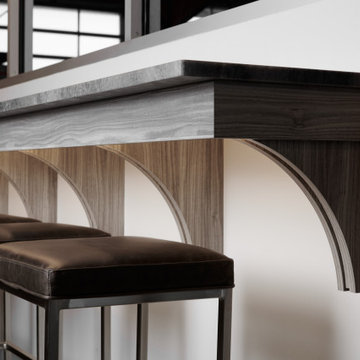
トロントにあるインダストリアルスタイルのおしゃれなキッチン (アンダーカウンターシンク、フラットパネル扉のキャビネット、グレーのキャビネット、御影石カウンター、グレーのキッチンパネル、御影石のキッチンパネル、シルバーの調理設備、コンクリートの床、グレーの床、グレーのキッチンカウンター) の写真
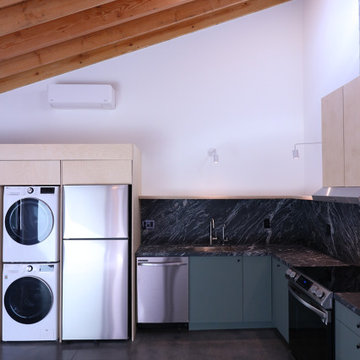
ロサンゼルスにあるお手頃価格のモダンスタイルのおしゃれなキッチン (アンダーカウンターシンク、フラットパネル扉のキャビネット、淡色木目調キャビネット、御影石カウンター、黒いキッチンパネル、御影石のキッチンパネル、コンクリートの床、黒いキッチンカウンター、表し梁) の写真
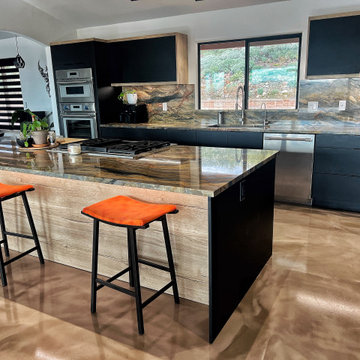
Rustic contemporary design by Josh here at Hunt's Kitchen & Design. The cabinets are a soft-touch laminate in Nero Black and the Roanoke textured laminate from Bellmont Cabinetry out of Seattle, WA. The countertops are a group 5 granite from Arista Quartz and Natural Stone in Tempe. Enjoy!
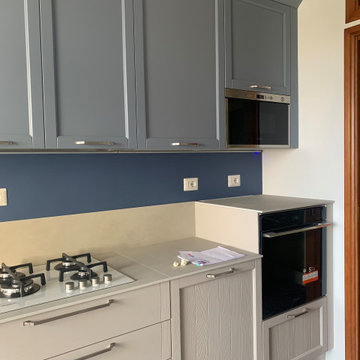
Restyling di cucina, senza modifica delle posizione dei punti acqua/cottura. I colori sono stati abbinati al bellissimo pavimento in resina dell'appartamento
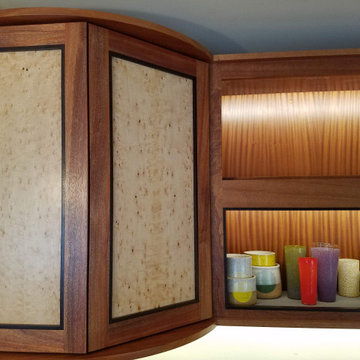
Custom Mahogany, Wenge, and Birdseye Maple cabinet doors in this kitchen in Trabuco Canyon, CA. With a custom display cabinet, lots of lighting, and hand-selected birdseye maple veneers, this kitchen does not disappoint!
キッチン (御影石のキッチンパネル、コンクリートの床) の写真
3