キッチン (御影石のキッチンパネル、フラットパネル扉のキャビネット、オープンシェルフ、セラミックタイルの床、クッションフロア、ダブルシンク) の写真
絞り込み:
資材コスト
並び替え:今日の人気順
写真 1〜20 枚目(全 34 枚)
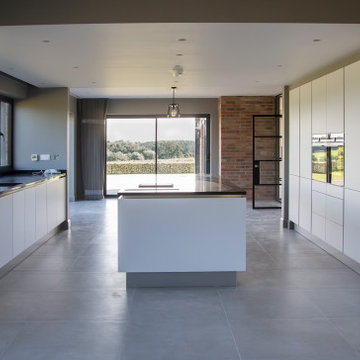
Exposed brick and Crittal style screens give an industrial feel. Large glazed screens bring in light and expansive views
他の地域にある広いコンテンポラリースタイルのおしゃれなキッチン (ダブルシンク、フラットパネル扉のキャビネット、白いキャビネット、珪岩カウンター、黒いキッチンパネル、御影石のキッチンパネル、シルバーの調理設備、セラミックタイルの床、グレーの床、黒いキッチンカウンター) の写真
他の地域にある広いコンテンポラリースタイルのおしゃれなキッチン (ダブルシンク、フラットパネル扉のキャビネット、白いキャビネット、珪岩カウンター、黒いキッチンパネル、御影石のキッチンパネル、シルバーの調理設備、セラミックタイルの床、グレーの床、黒いキッチンカウンター) の写真
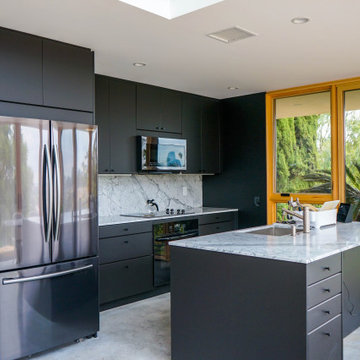
Echo Park, CA - Kitchenette in a Complete ADU Build
ADU Build; Framing of structure, drywall, insulation, all carpentry, and all electrical and plumbing needs per the projects needs.
Installation of flooring, cabinets, all plumbing and electrical, backsplash, kitchen appliances, lighting and a fresh paint to finish.
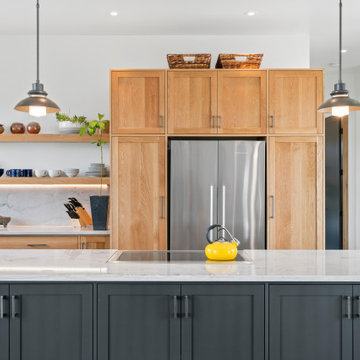
White granite countertops with subtle gray and taupe veining pairs well with custom white oak cabinets and floating shelves. Granite backsplash allows for easy cleaning and maintenance. Dark gray kitchen island with extra storage creates nice contrast against the oak cabinets.

MAJESTIC INTERIORS IS the interior designer in Faridabad & Gurugram (Gurgaon). we are manufacturer of Modular kitchen in faridabad & we provide interior design services with best designs in faridabad. we are modular kitchen dealers in faridabad, our core strength is functional designs, usability, comfort, Finishing and value for money are our key factors to consider while providing the most innovative interior designs.
we are providing following services:
-Residential Interior Design
-commercial Interior Design
- kitchen manufacturer
- latest kitchen Design
-hospitality Interior Design
-custom built- modular kitchen, led panels, wardrobe
interior designer in faridabad
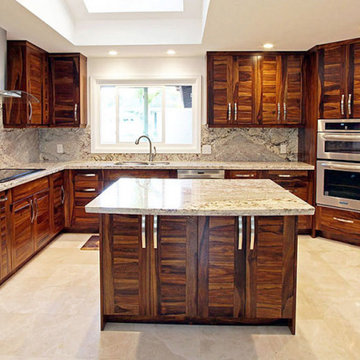
Beautiful rustic kitchen remodel
ハワイにある広いラスティックスタイルのおしゃれなキッチン (ダブルシンク、フラットパネル扉のキャビネット、濃色木目調キャビネット、御影石カウンター、マルチカラーのキッチンパネル、御影石のキッチンパネル、シルバーの調理設備、セラミックタイルの床、ベージュのキッチンカウンター) の写真
ハワイにある広いラスティックスタイルのおしゃれなキッチン (ダブルシンク、フラットパネル扉のキャビネット、濃色木目調キャビネット、御影石カウンター、マルチカラーのキッチンパネル、御影石のキッチンパネル、シルバーの調理設備、セラミックタイルの床、ベージュのキッチンカウンター) の写真

This rare 1950’s glass-fronted townhouse on Manhattan’s Upper East Side underwent a modern renovation to create plentiful space for a family. An additional floor was added to the two-story building, extending the façade vertically while respecting the vocabulary of the original structure. A large, open living area on the first floor leads through to a kitchen overlooking the rear garden. Cantilevered stairs lead to the master bedroom and two children’s rooms on the second floor and continue to a media room and offices above. A large skylight floods the atrium with daylight, illuminating the main level through translucent glass-block floors.
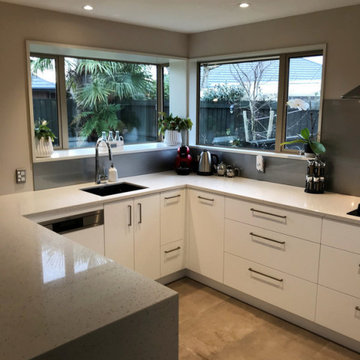
Jongonga contractors is a luxury home builder specializing in new home construction and custom homes in the Greater Seattle area including Nairobi ,Mombasa ,Kisumu and other counties in Kenya . While Jongonga is in the business of building luxury homes, our purpose is providing care through service. We dedicate our efforts not just to designing and building dream homes for families but also to connecting with others. Through our work and our involvement, we take care of our community: customers and their families, partners, subcontractors, employees and neighbors. As a team, we have the resolve to work tirelessly; doing what is right because we believe in the transformational power of service. For inquiries #property call us on 0711796374 / 0763374796 visit our website https://www.jongongacontractors.co.ke #construction #business #luxury #family #home #work #building #contractors #hospitality #kenya #propertymanagement
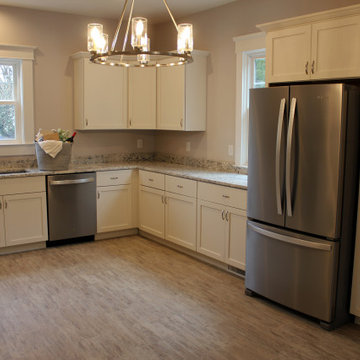
Teakwood moved fixtures from the original kitchen to give this new space more room. The upgraded kitchen provides everything the client needs.
ワシントンD.C.にある低価格の中くらいなトラディショナルスタイルのおしゃれなキッチン (ダブルシンク、フラットパネル扉のキャビネット、白いキャビネット、御影石カウンター、マルチカラーのキッチンパネル、御影石のキッチンパネル、シルバーの調理設備、クッションフロア、アイランドなし、マルチカラーの床、マルチカラーのキッチンカウンター) の写真
ワシントンD.C.にある低価格の中くらいなトラディショナルスタイルのおしゃれなキッチン (ダブルシンク、フラットパネル扉のキャビネット、白いキャビネット、御影石カウンター、マルチカラーのキッチンパネル、御影石のキッチンパネル、シルバーの調理設備、クッションフロア、アイランドなし、マルチカラーの床、マルチカラーのキッチンカウンター) の写真
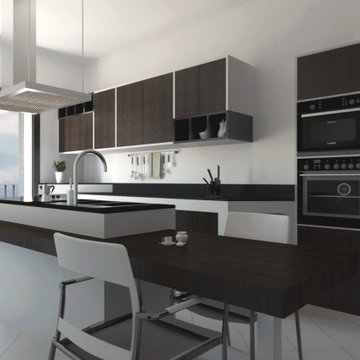
L’appartamento è situato sull’antica collina dei Camaldoli.
Da qui si ha una delle migliori viste del Golfo di Napoli e specialmente dell’isola di Nisida.
Il progetto nasce per soddisfare le esigenze di una giovane coppia e focalizza la sua attenzione sul confort e sulla valorizzazione del salone d’ingresso che assicura aria e luce all’intero ambiente e grazie allo splendido panorama diventa un perfetto spazio per ricevere ospiti e familiari.
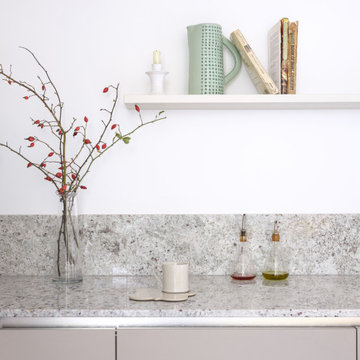
Dans le 20ème arrondissement au sein d’un appartement des années 90 j’ai conçu un projet de rénovation complète.
La cuisine a été créée dans l’ancienne chambre parentale et vient s’ouvrir sur le salon.
Des teintes douces, un granit singulier et un carrelage ondoyant apportent une ambiance élégante et raffinée.
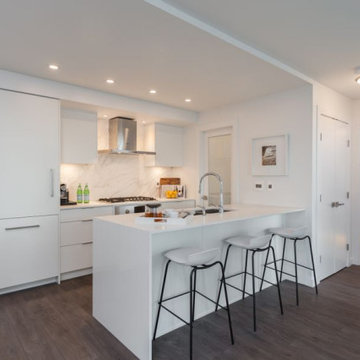
バンクーバーにあるお手頃価格のモダンスタイルのおしゃれなキッチン (ダブルシンク、フラットパネル扉のキャビネット、白いキャビネット、御影石カウンター、マルチカラーのキッチンパネル、御影石のキッチンパネル、シルバーの調理設備、クッションフロア、茶色い床、白いキッチンカウンター) の写真
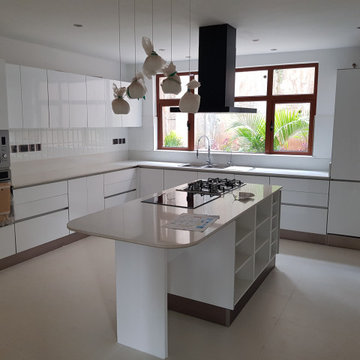
Kitchen with a creamy white finish to complement the natural lighting of the room. The kitchen remains bright in the evening and on cloudy days and brightens up at night when the lights are on.
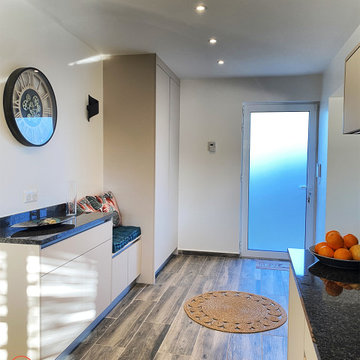
Cette cuisine se situe au centre de la maison et permet d'accéder d'un côté et de l'autre de la demeure.
Des travaux de structure et de rehaussement de sol ont été effectué afin de reconnecter deux espaces scindés par une marche. La volonté des clients était d'avoir une cuisine légère et claire pour contraster avec un plan de travail noir, de conserver le piano de cuisson, et recréer de la surface de plan de travail..
Entre contemporanéité et esprit provincial, les clients ont retrouvé une harmonie qu'ils cherchaient avec ce coeur de maison.
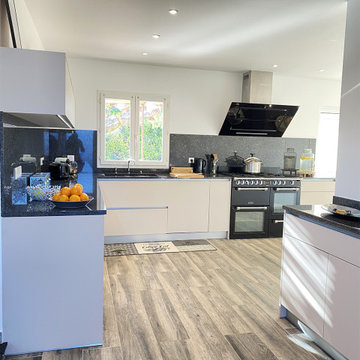
Cette cuisine se situe au centre de la maison et permet d'accéder d'un côté et de l'autre de la demeure.
Des travaux de structure et de rehaussement de sol ont été effectué afin de reconnecter deux espaces scindés par une marche. La volonté des clients était d'avoir une cuisine légère et claire pour contraster avec un plan de travail noir, de conserver le piano de cuisson, et recréer de la surface de plan de travail..
Entre contemporanéité et esprit provincial, les clients ont retrouvé une harmonie qu'ils cherchaient avec ce coeur de maison.
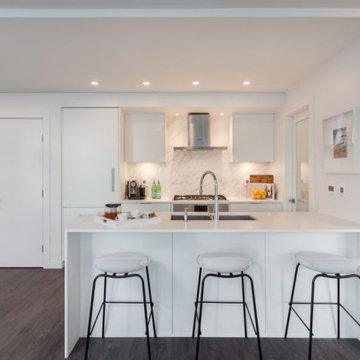
バンクーバーにあるお手頃価格のモダンスタイルのおしゃれなキッチン (ダブルシンク、フラットパネル扉のキャビネット、白いキャビネット、御影石カウンター、マルチカラーのキッチンパネル、御影石のキッチンパネル、シルバーの調理設備、クッションフロア、茶色い床、白いキッチンカウンター) の写真
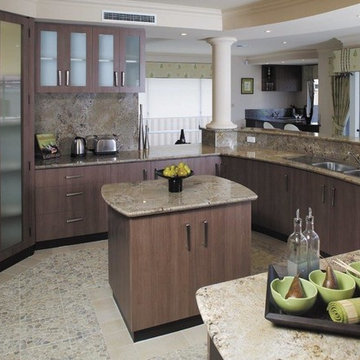
For those who enjoy the finer things in life, the Caprice is the perfect luxury home for you.
Open planning allows plenty of room for casual family dining and games activities, while providing privacy for parents. Imaginative use of glass provides a stunning outdoor aspect from the family area, while the use of cedar throughout gives the home a warm, natural feel.
Separate formal and informal living areas
Superb gourmet kitchen
Extensive use of granite
Stainless steel European appliances
Games room with built-in bar
Alfresco barbecue area
Four bedrooms and three bathrooms
Main bedroom with luxury spa ensuite
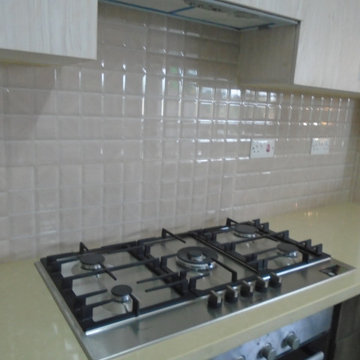
Awesome Gas Burner kitchen as part of furnished apartment provisions
他の地域にあるお手頃価格の中くらいなモダンスタイルのおしゃれなキッチン (ダブルシンク、フラットパネル扉のキャビネット、淡色木目調キャビネット、クオーツストーンカウンター、ベージュキッチンパネル、御影石のキッチンパネル、黒い調理設備、セラミックタイルの床、グレーの床、ターコイズのキッチンカウンター) の写真
他の地域にあるお手頃価格の中くらいなモダンスタイルのおしゃれなキッチン (ダブルシンク、フラットパネル扉のキャビネット、淡色木目調キャビネット、クオーツストーンカウンター、ベージュキッチンパネル、御影石のキッチンパネル、黒い調理設備、セラミックタイルの床、グレーの床、ターコイズのキッチンカウンター) の写真
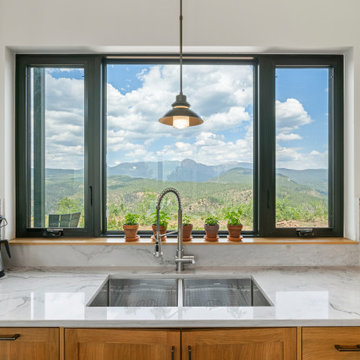
White granite countertops with subtle gray and taupe veining pairs well with custom white oak cabinets and floating shelves. Granite backsplash allows for easy cleaning and maintenance. Large format stainless steel sink and faucet are perfectly situated in front of a black fiberglass window with gorgeous mountain views.
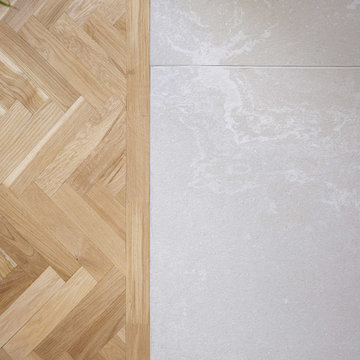
Dans le 20ème arrondissement au sein d’un appartement des années 90 j’ai conçu un projet de rénovation complète.
La cuisine a été créée dans l’ancienne chambre parentale et vient s’ouvrir sur le salon.
Des teintes douces, un granit singulier et un carrelage ondoyant apportent une ambiance élégante et raffinée.

Современный ремонт двухкомнатной квартиры 52 м2
モスクワにあるお手頃価格の中くらいなコンテンポラリースタイルのおしゃれなキッチン (ダブルシンク、フラットパネル扉のキャビネット、淡色木目調キャビネット、御影石カウンター、茶色いキッチンパネル、御影石のキッチンパネル、パネルと同色の調理設備、セラミックタイルの床、アイランドなし、ベージュの床、茶色いキッチンカウンター) の写真
モスクワにあるお手頃価格の中くらいなコンテンポラリースタイルのおしゃれなキッチン (ダブルシンク、フラットパネル扉のキャビネット、淡色木目調キャビネット、御影石カウンター、茶色いキッチンパネル、御影石のキッチンパネル、パネルと同色の調理設備、セラミックタイルの床、アイランドなし、ベージュの床、茶色いキッチンカウンター) の写真
キッチン (御影石のキッチンパネル、フラットパネル扉のキャビネット、オープンシェルフ、セラミックタイルの床、クッションフロア、ダブルシンク) の写真
1