コの字型キッチン (御影石のキッチンパネル、中間色木目調キャビネット) の写真
絞り込み:
資材コスト
並び替え:今日の人気順
写真 1〜20 枚目(全 138 枚)
1/4
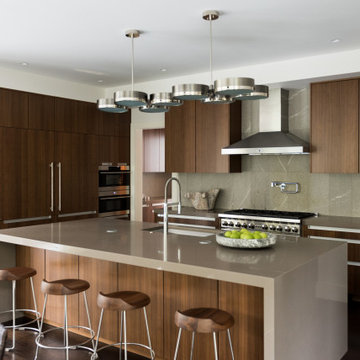
アトランタにある高級な広いミッドセンチュリースタイルのおしゃれなキッチン (ダブルシンク、シェーカースタイル扉のキャビネット、中間色木目調キャビネット、コンクリートカウンター、グレーのキッチンパネル、御影石のキッチンパネル、シルバーの調理設備、濃色無垢フローリング、茶色い床、グレーのキッチンカウンター) の写真
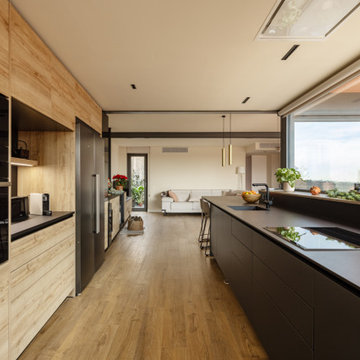
他の地域にある高級な中くらいなモダンスタイルのおしゃれなキッチン (アンダーカウンターシンク、落し込みパネル扉のキャビネット、中間色木目調キャビネット、御影石カウンター、黒いキッチンパネル、御影石のキッチンパネル、シルバーの調理設備、無垢フローリング、茶色い床、黒いキッチンカウンター) の写真
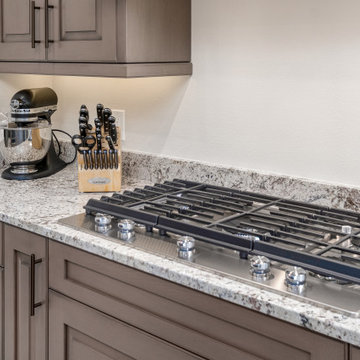
他の地域にある広いトランジショナルスタイルのおしゃれなキッチン (アンダーカウンターシンク、レイズドパネル扉のキャビネット、中間色木目調キャビネット、御影石カウンター、白いキッチンパネル、御影石のキッチンパネル、シルバーの調理設備、グレーの床、白いキッチンカウンター) の写真
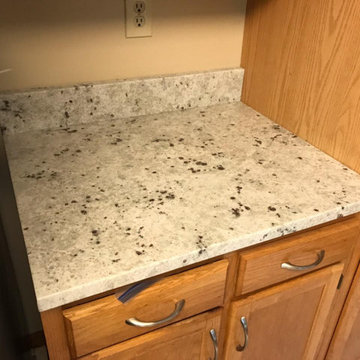
Colonial White granite, eased edge, single basin Stainless steel, undermount sink.
他の地域にあるお手頃価格の中くらいなおしゃれなキッチン (シングルシンク、落し込みパネル扉のキャビネット、中間色木目調キャビネット、御影石カウンター、グレーのキッチンパネル、御影石のキッチンパネル、シルバーの調理設備、リノリウムの床、ベージュの床、グレーのキッチンカウンター) の写真
他の地域にあるお手頃価格の中くらいなおしゃれなキッチン (シングルシンク、落し込みパネル扉のキャビネット、中間色木目調キャビネット、御影石カウンター、グレーのキッチンパネル、御影石のキッチンパネル、シルバーの調理設備、リノリウムの床、ベージュの床、グレーのキッチンカウンター) の写真
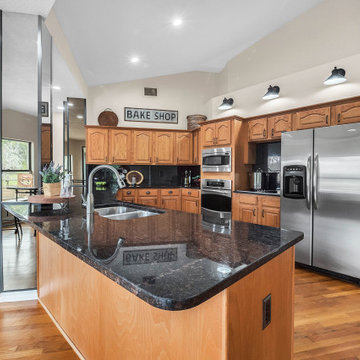
We completely updated this home from the outside to the inside. Every room was touched because the owner wanted to make it very sell-able. Our job was to lighten, brighten and do as many updates as we could on a shoe string budget. We started with the outside and we cleared the lakefront so that the lakefront view was open to the house. We also trimmed the large trees in the front and really opened the house up, before we painted the home and freshen up the landscaping. Inside we painted the house in a white duck color and updated the existing wood trim to a modern white color. We also installed shiplap on the TV wall and white washed the existing Fireplace brick. We installed lighting over the kitchen soffit as well as updated the can lighting. We then updated all 3 bathrooms. We finished it off with custom barn doors in the newly created office as well as the master bedroom. We completed the look with custom furniture!

ロンドンにあるコンテンポラリースタイルのおしゃれなキッチン (珪岩カウンター、シルバーの調理設備、磁器タイルの床、グレーの床、ベージュのキッチンカウンター、アンダーカウンターシンク、フラットパネル扉のキャビネット、中間色木目調キャビネット、ベージュキッチンパネル、御影石のキッチンパネル) の写真
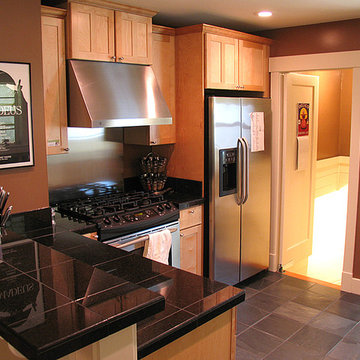
Paint Color & Photo: Renee Adsitt / ColorWhiz Architectural Color Consulting
Painter: Rob Porcaro
シアトルにある小さなトラディショナルスタイルのおしゃれなキッチン (シェーカースタイル扉のキャビネット、中間色木目調キャビネット、シルバーの調理設備、スレートの床、緑の床、黒いキッチンカウンター、アンダーカウンターシンク、御影石カウンター、御影石のキッチンパネル) の写真
シアトルにある小さなトラディショナルスタイルのおしゃれなキッチン (シェーカースタイル扉のキャビネット、中間色木目調キャビネット、シルバーの調理設備、スレートの床、緑の床、黒いキッチンカウンター、アンダーカウンターシンク、御影石カウンター、御影石のキッチンパネル) の写真
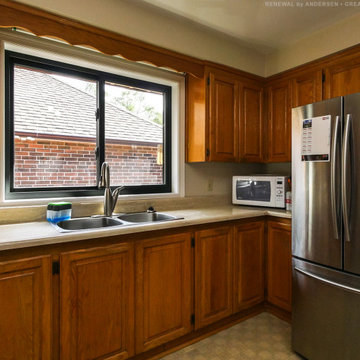
New black sliding window we installed in this lovely kitchen. This pretty kitchen with wood cabinets and stainless steel appliances look great with this large new black replacement window we installed. Find out how easy it is to replace your windows with Renewal by Andersen of Greater Toronto serving most of Ontario.
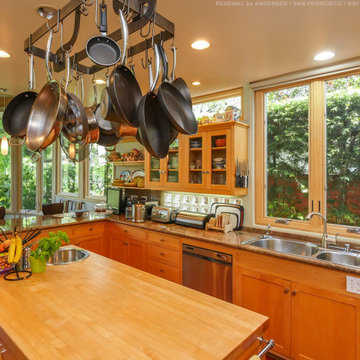
Awesome kitchen with all new wood interior windows we installed. This fantastic kitchen with glass front upper cabinets and an all wood looks with glass block accents, looks stunning with our wood interior windows installed throughout. Get started replacing your windows and doors with Renewal by Andersen San Francisco, serving the entire California Bay Area.
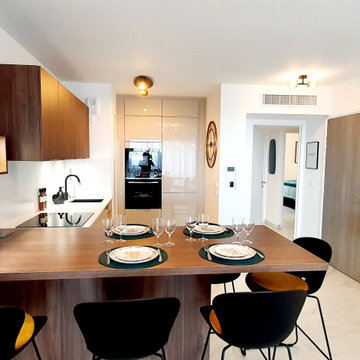
Cette cuisine de la marque Mobalpa a été pensée d'un point de vue pratique, pour optimiser les volumes disponibles, et d'un point de vue esthétique, pour s'harmoniser avec le salon. Les poignées laiton, associées aux façades "cashmere" , rajoute un certain raffinement à l'ensemble.
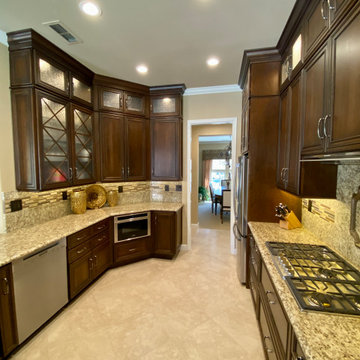
Elegant traditional style home with some old world and Italian touches and materials and warm inviting tones.
サンフランシスコにある高級な広いトラディショナルスタイルのおしゃれなキッチン (アンダーカウンターシンク、レイズドパネル扉のキャビネット、中間色木目調キャビネット、御影石カウンター、黄色いキッチンパネル、御影石のキッチンパネル、シルバーの調理設備、磁器タイルの床、ベージュの床、黄色いキッチンカウンター) の写真
サンフランシスコにある高級な広いトラディショナルスタイルのおしゃれなキッチン (アンダーカウンターシンク、レイズドパネル扉のキャビネット、中間色木目調キャビネット、御影石カウンター、黄色いキッチンパネル、御影石のキッチンパネル、シルバーの調理設備、磁器タイルの床、ベージュの床、黄色いキッチンカウンター) の写真
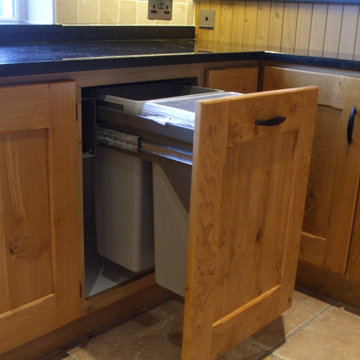
Solid Pippy Oak Kitchen with Black Granite Worktops and Backsplash Upstands.
他の地域にあるラグジュアリーな中くらいなトラディショナルスタイルのおしゃれなキッチン (ダブルシンク、シェーカースタイル扉のキャビネット、中間色木目調キャビネット、御影石カウンター、黒いキッチンパネル、御影石のキッチンパネル、シルバーの調理設備、セラミックタイルの床、マルチカラーの床、黒いキッチンカウンター) の写真
他の地域にあるラグジュアリーな中くらいなトラディショナルスタイルのおしゃれなキッチン (ダブルシンク、シェーカースタイル扉のキャビネット、中間色木目調キャビネット、御影石カウンター、黒いキッチンパネル、御影石のキッチンパネル、シルバーの調理設備、セラミックタイルの床、マルチカラーの床、黒いキッチンカウンター) の写真
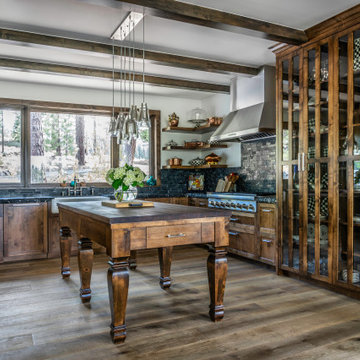
A traditional kitchen with rough edge granite countertops and a large walnut island in the center. This kitchen features both open and closed storage options and a large built-in display cabinet. the sink is a textured apron front with a farmhouse styled faucet.
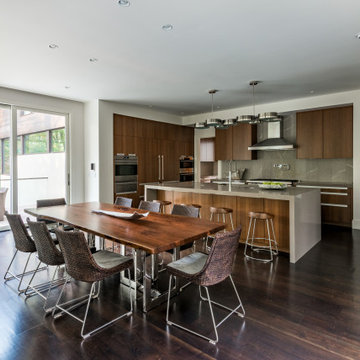
アトランタにある高級な広いミッドセンチュリースタイルのおしゃれなキッチン (ダブルシンク、シェーカースタイル扉のキャビネット、中間色木目調キャビネット、コンクリートカウンター、グレーのキッチンパネル、御影石のキッチンパネル、シルバーの調理設備、濃色無垢フローリング、茶色い床、白いキッチンカウンター) の写真
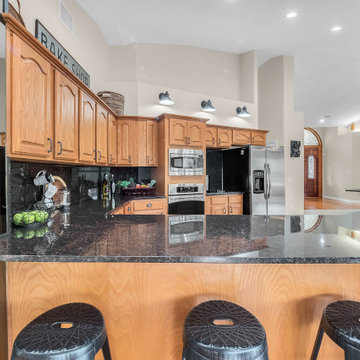
We completely updated this home from the outside to the inside. Every room was touched because the owner wanted to make it very sell-able. Our job was to lighten, brighten and do as many updates as we could on a shoe string budget. We started with the outside and we cleared the lakefront so that the lakefront view was open to the house. We also trimmed the large trees in the front and really opened the house up, before we painted the home and freshen up the landscaping. Inside we painted the house in a white duck color and updated the existing wood trim to a modern white color. We also installed shiplap on the TV wall and white washed the existing Fireplace brick. We installed lighting over the kitchen soffit as well as updated the can lighting. We then updated all 3 bathrooms. We finished it off with custom barn doors in the newly created office as well as the master bedroom. We completed the look with custom furniture!
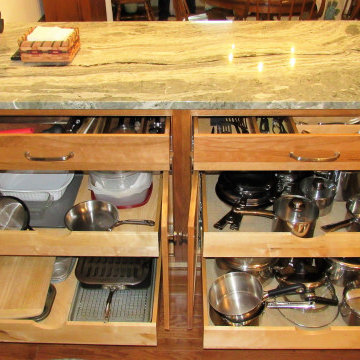
Dividers in the drawers and pull-outs beneath make a place for everything and everything fits in its place. There used to be a wall and a tiny kitchen table here; the peninsula drastically increases the kitchen's storage capacity and provides generous elbow room for two diners.
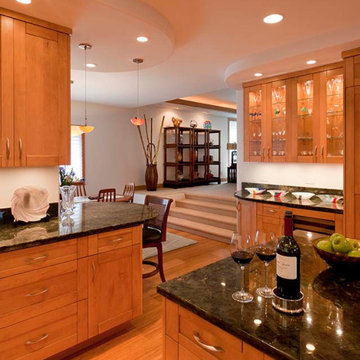
ハワイにある高級なトラディショナルスタイルのおしゃれなキッチン (アンダーカウンターシンク、シェーカースタイル扉のキャビネット、中間色木目調キャビネット、御影石カウンター、マルチカラーのキッチンパネル、御影石のキッチンパネル、パネルと同色の調理設備、竹フローリング、茶色い床、マルチカラーのキッチンカウンター、折り上げ天井) の写真
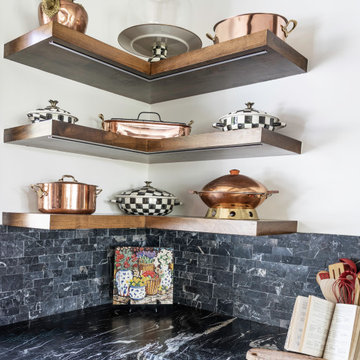
A traditional kitchen with rough edge granite countertops and a large walnut island in the center. This kitchen features both open and closed storage options and a large built-in display cabinet. the sink is a textured apron front with a farmhouse styled faucet.
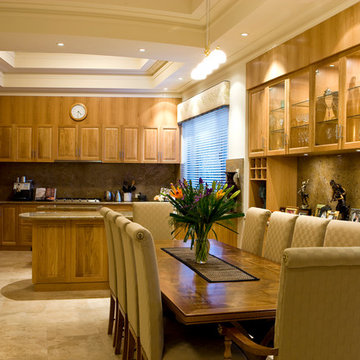
Tuscan inspired bespoke mansion.
- 4 x 3
- formal lounge and dining
- granite kitchen with European appliances, meals and family room
- study
- home theatre with built in bar
- third storey sunroom
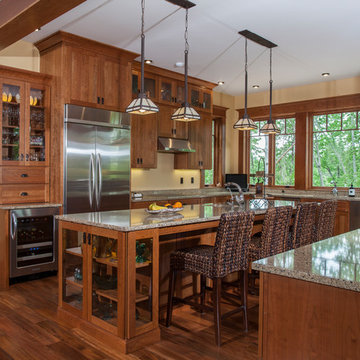
This classic Arts and Crafts style kitchen compliments the architecture and millwork of the home. The utilization of warm wood tones and demonstration of hierarchy through varying cabinet height and depth creates a visually captivating space.
コの字型キッチン (御影石のキッチンパネル、中間色木目調キャビネット) の写真
1