キッチン (御影石のキッチンパネル、茶色いキャビネット、ヴィンテージ仕上げキャビネット、ターコイズのキャビネット、フラットパネル扉のキャビネット) の写真
絞り込み:
資材コスト
並び替え:今日の人気順
写真 1〜20 枚目(全 42 枚)

As with every client, our goal was to create a truly distinct home that reflected the needs and desires of the homeowner while exceeding their expectations. The modern aesthetic was combined with warm and welcoming hill country features like the white limestone exterior in a coarse linear pattern, knotty alder slab front cabinets in the kitchen and dining, and light wood flooring throughout. Stark, clean edges were balanced with rounded and curved light fixtures as well as the limestone cladding fireplace surround in the family room. While the design was pleasing to the eye, measures were taken to ensure a sturdy build including steel lintel window header details, a fluid-applied flashing window treatment to prevent water infiltration, LED recessed can lighting, high-efficiency windows with LowE glass coatings, and spray foam insulation. The backyard was specifically designed for entertaining in the Texas heat with a covered patio that offered multiple fans and an outdoor kitchen.
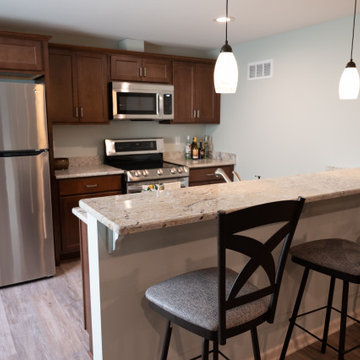
デトロイトにある低価格の中くらいなトラディショナルスタイルのおしゃれなキッチン (アンダーカウンターシンク、フラットパネル扉のキャビネット、茶色いキャビネット、御影石カウンター、ベージュキッチンパネル、御影石のキッチンパネル、クッションフロア、茶色い床、ベージュのキッチンカウンター) の写真
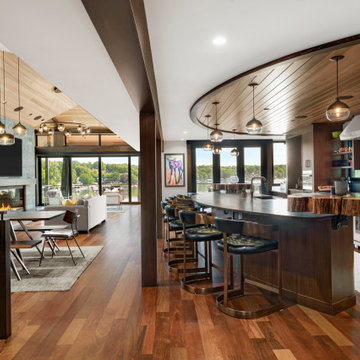
Modern kitchen overlooking lake with large Marvin windows. Fireplace is partial 2 sided. Large curved island allows multiple people to participate in the dinner prep.
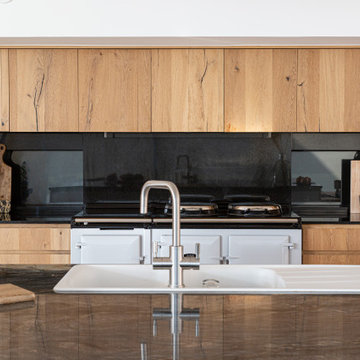
We built this amazing large kitchen for a new passive house in the heart of Sussex. The giant island extend to a beautiful solid oak dinning table.
The oak on the doors is 200 year old reclaimed oak from barns and railway sleeper.
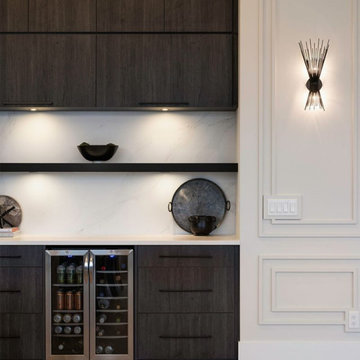
バンクーバーにあるラグジュアリーな巨大なモダンスタイルのおしゃれなキッチン (ドロップインシンク、フラットパネル扉のキャビネット、茶色いキャビネット、御影石カウンター、白いキッチンパネル、御影石のキッチンパネル、シルバーの調理設備、ラミネートの床、ベージュの床、白いキッチンカウンター、板張り天井) の写真
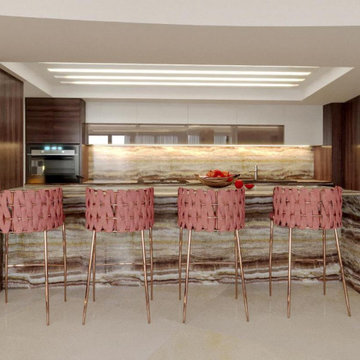
マイアミにある高級な中くらいなコンテンポラリースタイルのおしゃれなキッチン (フラットパネル扉のキャビネット、茶色いキャビネット、御影石カウンター、マルチカラーのキッチンパネル、御影石のキッチンパネル、大理石の床、ベージュの床、マルチカラーのキッチンカウンター) の写真
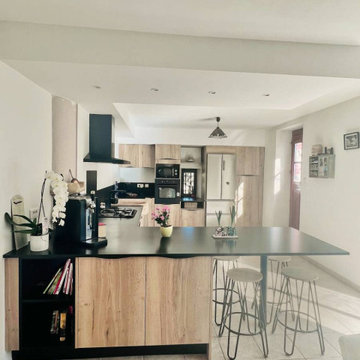
Nous nous sommes chargés de concevoir la cuisine, de présenter des vues 3D et photoréalistes ainsi que de réaliser tous les travaux nécessaires à la pose de cette cuisine.
La cuisine ainsi que l'électroménager ont été fournis et posés par nos soins.
Nous avons choisi, avec les clients, de créer un contraste avec des façades bois claires, et un plan de travail en Granit Noir du Zimbabwé réputé pour sa solidité et sa résistance dans le temps.
Le mélange de ses deux matières modernise la pièce et permet au client de pouvoir décorer leur cuisine, salle à manger comme ils le souhaitent puisque ce sont deux coloris intemporels et qui se marient avec n'importe quelle décoration.
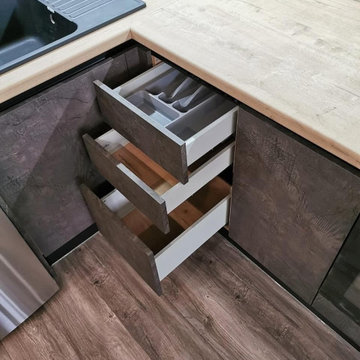
Небольшая, но стильная угловая кухня площадью 8 кв. м в молочно-белом и темно-коричневом цветах — современный взгляд на интерьер в стиле лофт. Благодаря компактному дизайну и функциональной барной стойке эта кухня идеально подходит для небольшой квартиры. Наслаждайтесь приготовлением пищи и развлечениями в пространстве, сочетающем функциональность и эстетику.
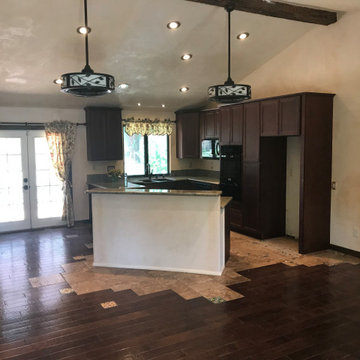
オレンジカウンティにある高級な広い地中海スタイルのおしゃれなキッチン (エプロンフロントシンク、フラットパネル扉のキャビネット、茶色いキャビネット、御影石カウンター、緑のキッチンパネル、御影石のキッチンパネル、黒い調理設備、濃色無垢フローリング、茶色い床、緑のキッチンカウンター、三角天井) の写真
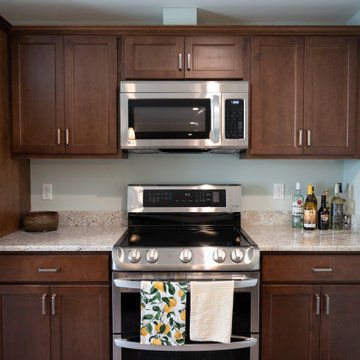
デトロイトにある低価格の中くらいなトラディショナルスタイルのおしゃれなキッチン (アンダーカウンターシンク、フラットパネル扉のキャビネット、茶色いキャビネット、御影石カウンター、ベージュキッチンパネル、御影石のキッチンパネル、クッションフロア、茶色い床、ベージュのキッチンカウンター) の写真
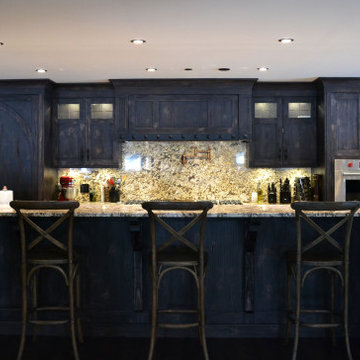
Very large great room plan has two islands. One for the kitchen space and one for bar space. Entertaining dream kitchen!
バンクーバーにあるラスティックスタイルのおしゃれなキッチン (フラットパネル扉のキャビネット、ヴィンテージ仕上げキャビネット、御影石カウンター、御影石のキッチンパネル、シルバーの調理設備) の写真
バンクーバーにあるラスティックスタイルのおしゃれなキッチン (フラットパネル扉のキャビネット、ヴィンテージ仕上げキャビネット、御影石カウンター、御影石のキッチンパネル、シルバーの調理設備) の写真
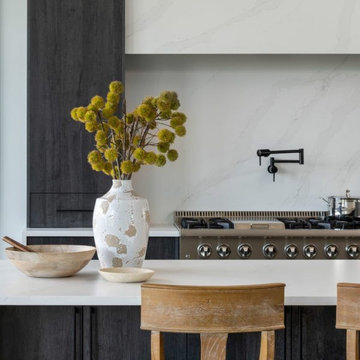
バンクーバーにあるラグジュアリーな巨大なモダンスタイルのおしゃれなキッチン (ドロップインシンク、フラットパネル扉のキャビネット、茶色いキャビネット、御影石カウンター、白いキッチンパネル、御影石のキッチンパネル、シルバーの調理設備、ラミネートの床、ベージュの床、白いキッチンカウンター、板張り天井) の写真
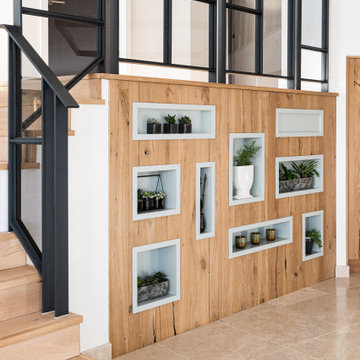
We built this amazing large kitchen for a new passive house in the heart of Sussex. The giant island extend to a beautiful solid oak dinning table.
The oak on the doors is 200 year old reclaimed oak from barns and railway sleeper.
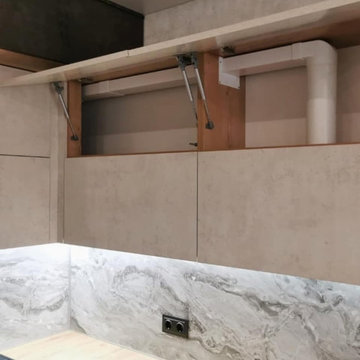
Небольшая, но стильная угловая кухня площадью 8 кв. м в молочно-белом и темно-коричневом цветах — современный взгляд на интерьер в стиле лофт. Благодаря компактному дизайну и функциональной барной стойке эта кухня идеально подходит для небольшой квартиры. Наслаждайтесь приготовлением пищи и развлечениями в пространстве, сочетающем функциональность и эстетику.
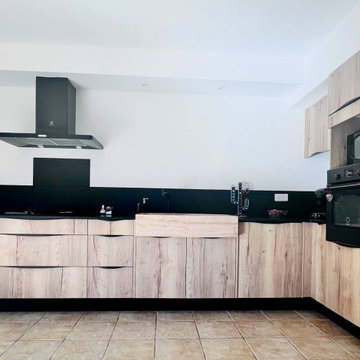
Nous nous sommes chargés de concevoir la cuisine, de présenter des vues 3D et photoréalistes ainsi que de réaliser tous les travaux nécessaires à la pose de cette cuisine.
La cuisine ainsi que l'électroménager ont été fournis et posés par nos soins.
Nous avons choisi, avec les clients, de créer un contraste avec des façades bois claires, et un plan de travail en Granit Noir du Zimbabwé réputé pour sa solidité et sa résistance dans le temps.
Le mélange de ses deux matières modernise la pièce et permet au client de pouvoir décorer leur cuisine, salle à manger comme ils le souhaitent puisque ce sont deux coloris intemporels et qui se marient avec n'importe quelle décoration.
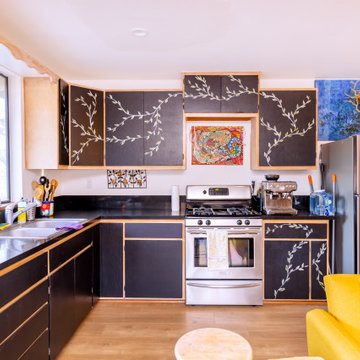
Ojai, CA - Complete Home Remodel / Kitchenette
Installation of hardwood floors, Kitchen cabinetry, all electrical and plumbing requirements per the project and a fresh paint to finish.
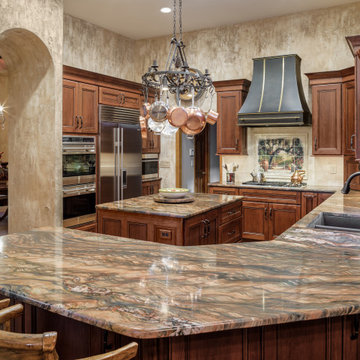
This couple are gourmet cooks with an extensive cookbook collection. This beautiful space was a long time coming, a delayed gratification of sorts for a retired couple who built their dream kitchen. The aesthetic is centered around their long vacations in Europe, bringing home the cooking techniques and the tried and true functional and gorgeous kitchens of The Old World. This design honours their love of cooking by giving them every tool needed right at their fingertips when they need it.The kitchen is in constant use as they entertain quite often. The original kitchen was poorly designed and had the cooktop on the island, severely limiting workspace for this dynamic duo. The fridge was located where the new cooktop now resides. Moving the cooktop to the wall greatly increased the space where the chefs work, as they are now able to move freely all the way around the perimeter of the island. The custom cabinets have intentionally designed shelves for each of the couple’s specific accessory needs. No expense was spared for this stunning villa-style kitchen. The one of a kind hood alone cost $5000 - $8000. The countertops are made of Quartzite Granite, and the walls are hand-frescoed.
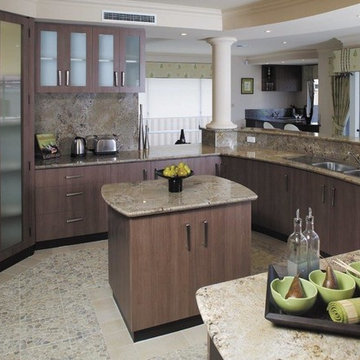
For those who enjoy the finer things in life, the Caprice is the perfect luxury home for you.
Open planning allows plenty of room for casual family dining and games activities, while providing privacy for parents. Imaginative use of glass provides a stunning outdoor aspect from the family area, while the use of cedar throughout gives the home a warm, natural feel.
Separate formal and informal living areas
Superb gourmet kitchen
Extensive use of granite
Stainless steel European appliances
Games room with built-in bar
Alfresco barbecue area
Four bedrooms and three bathrooms
Main bedroom with luxury spa ensuite
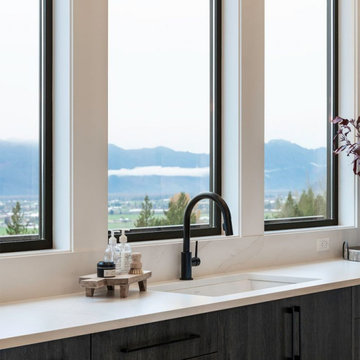
バンクーバーにあるラグジュアリーな巨大なモダンスタイルのおしゃれなキッチン (ドロップインシンク、フラットパネル扉のキャビネット、茶色いキャビネット、御影石カウンター、白いキッチンパネル、御影石のキッチンパネル、シルバーの調理設備、ラミネートの床、ベージュの床、白いキッチンカウンター、板張り天井) の写真
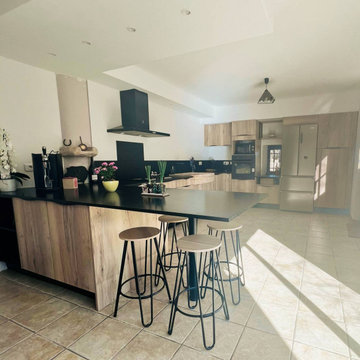
Nous nous sommes chargés de concevoir la cuisine, de présenter des vues 3D et photoréalistes ainsi que de réaliser tous les travaux nécessaires à la pose de cette cuisine.
La cuisine ainsi que l'électroménager ont été fournis et posés par nos soins.
Nous avons choisi, avec les clients, de créer un contraste avec des façades bois claires, et un plan de travail en Granit Noir du Zimbabwé réputé pour sa solidité et sa résistance dans le temps.
Le mélange de ses deux matières modernise la pièce et permet au client de pouvoir décorer leur cuisine, salle à manger comme ils le souhaitent puisque ce sont deux coloris intemporels et qui se marient avec n'importe quelle décoration.
キッチン (御影石のキッチンパネル、茶色いキャビネット、ヴィンテージ仕上げキャビネット、ターコイズのキャビネット、フラットパネル扉のキャビネット) の写真
1