キッチン (御影石のキッチンパネル、黒いキャビネット、中間色木目調キャビネット、エプロンフロントシンク、一体型シンク) の写真
絞り込み:
資材コスト
並び替え:今日の人気順
写真 1〜20 枚目(全 137 枚)

Cette cuisine sophistiquée allie le charme du noir à la chaleur du bois pour créer un espace à la fois moderne et accueillant. Les façades noires mat encadrent un plan de travail en granit assorti, centré autour d’un îlot de cuisine imposant. Une table en bois adjacente apporte une touche organique, tandis qu’une élégante ouverture verrière baigne la pièce de lumière naturelle, ajoutant une dimension lumineuse et aérée à cet espace contemporain.
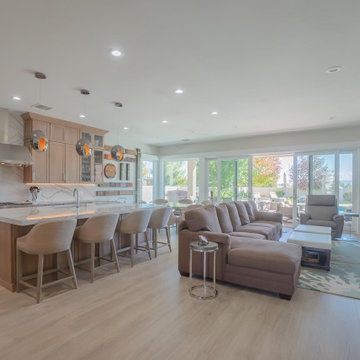
Maple kitchen cabinets, quartz countertops and backsplash all the way to the ceiling, and the Eurofase Lighting pendants make this a modern transitional style home. The large windows and large sliding patio bring the outside in and the inside out. Photos by Robbie Arnold Media, Grand Junction, CO

A home is much more than just a four-walled structure. The kitchen is a room filled with memories and emotions. Kitchen Worktops are what you build with the love of your life and where you watch your children cook and grow with you. It is where you take the pivotal decisions of your life. It is where you do everything.
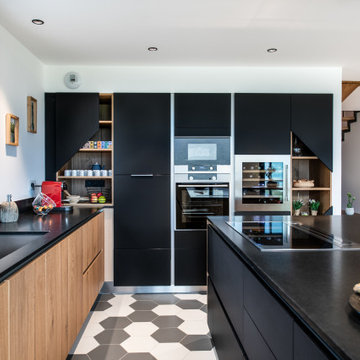
他の地域にある広い北欧スタイルのおしゃれなキッチン (一体型シンク、インセット扉のキャビネット、黒いキャビネット、御影石カウンター、黒いキッチンパネル、御影石のキッチンパネル、シルバーの調理設備、セラミックタイルの床、グレーの床、黒いキッチンカウンター) の写真
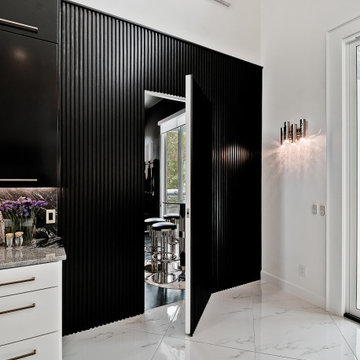
他の地域にある高級な広いモダンスタイルのおしゃれなキッチン (エプロンフロントシンク、黒いキャビネット、御影石カウンター、黒いキッチンパネル、御影石のキッチンパネル、黒い調理設備、磁器タイルの床、白い床、黒いキッチンカウンター) の写真

Granite matched with American Oak Solid Timber Frames and Condari Seneca cylindrical Rangehoods with Dulux Black Matt in surrounding cabinetry. With Four functional preparation areas. Base cupboards have Aluminium Luxe Finger recess handles whilst overheads were fingerpull overhang to fit the industrial brief and slimline look.
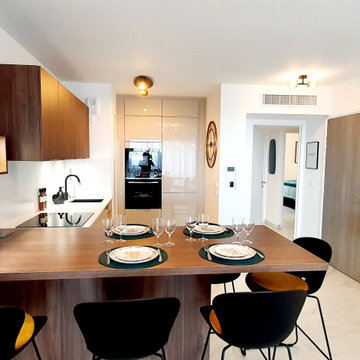
Cette cuisine de la marque Mobalpa a été pensée d'un point de vue pratique, pour optimiser les volumes disponibles, et d'un point de vue esthétique, pour s'harmoniser avec le salon. Les poignées laiton, associées aux façades "cashmere" , rajoute un certain raffinement à l'ensemble.
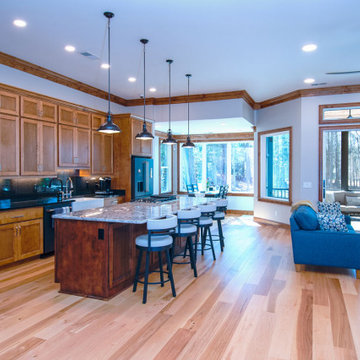
Stained custom maple cabinets, natural hickory pre-finished hardwood floors, and black granite make for a stunning combination that is welcoming, rustic, and contemporary all at once. The large kitchen island has a perfect seating area for family and friends to talk with the chef at the gas range.
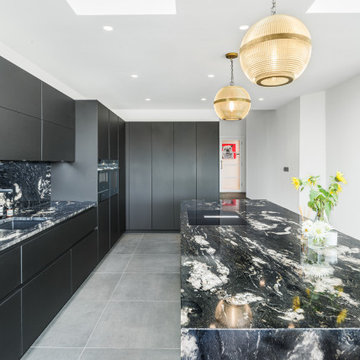
Our client tells us: ‘We have just finished our new build and kitchen and would like to thank Sharon and colleagues at Design Interiors for their excellent service. Sharon gave perfect advice and was really considerate and patient with our constant vacillations; nothing was too much trouble. We are really pleased with the end result and Mike and the installation team were also faultless in their attention to detail.’
It was a pleasure for Design Interiors to work on this home extension project with ARCHangels Architects & Build My Home. Our client’s who have teenage children wanted to create an open, social & relaxing family space which could also be used for entertaining. It was important to them to create a unique, wow factor look whilst having practical storage & cooking elements for busy family life. Sharon designed the LEICHT Black Slate furniture along with Black Cosmic Granite for the feature Island, worktops & splash back. This Contemporary kitchen features SIEMENS appliances, BORA induction hob & BLANCO sink & taps.

Apron front sink, leathered granite, stone window sill, open shelves, cherry cabinets, radiant floor heat.
バーリントンにある高級な中くらいなラスティックスタイルのおしゃれなII型キッチン (エプロンフロントシンク、中間色木目調キャビネット、御影石カウンター、黒いキッチンパネル、御影石のキッチンパネル、シルバーの調理設備、スレートの床、アイランドなし、グレーの床、黒いキッチンカウンター、三角天井、シェーカースタイル扉のキャビネット) の写真
バーリントンにある高級な中くらいなラスティックスタイルのおしゃれなII型キッチン (エプロンフロントシンク、中間色木目調キャビネット、御影石カウンター、黒いキッチンパネル、御影石のキッチンパネル、シルバーの調理設備、スレートの床、アイランドなし、グレーの床、黒いキッチンカウンター、三角天井、シェーカースタイル扉のキャビネット) の写真
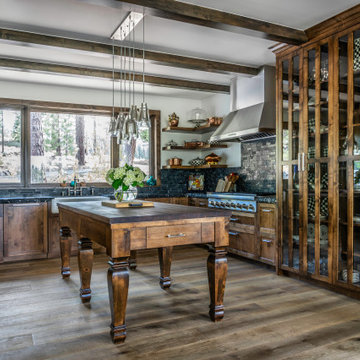
A traditional kitchen with rough edge granite countertops and a large walnut island in the center. This kitchen features both open and closed storage options and a large built-in display cabinet. the sink is a textured apron front with a farmhouse styled faucet.
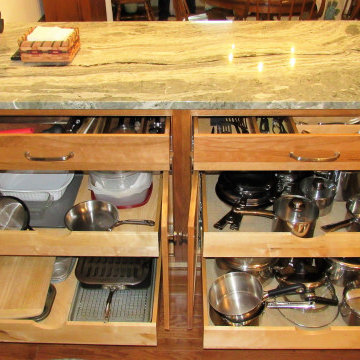
Dividers in the drawers and pull-outs beneath make a place for everything and everything fits in its place. There used to be a wall and a tiny kitchen table here; the peninsula drastically increases the kitchen's storage capacity and provides generous elbow room for two diners.
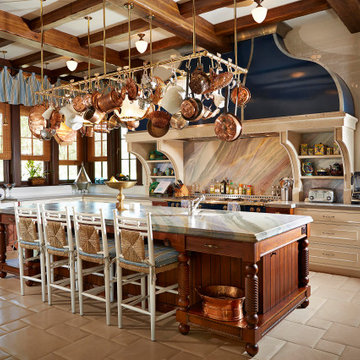
This Farmhouse Kitchen has all you could ask for and more. With Custom Cabinets, Custom Hood. Large island with Island Seating, Custom Backsplash, Farmhouse Sink, Cookbook nook built-in you have everything you need.
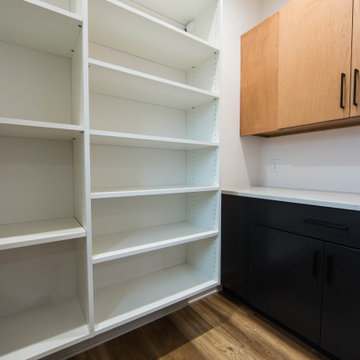
A large pantry provides additional storage and prep areas adjacent to the home's kitchen.
インディアナポリスにある高級な広いコンテンポラリースタイルのおしゃれなキッチン (エプロンフロントシンク、フラットパネル扉のキャビネット、黒いキャビネット、御影石カウンター、白いキッチンパネル、御影石のキッチンパネル、シルバーの調理設備、無垢フローリング、茶色い床、白いキッチンカウンター) の写真
インディアナポリスにある高級な広いコンテンポラリースタイルのおしゃれなキッチン (エプロンフロントシンク、フラットパネル扉のキャビネット、黒いキャビネット、御影石カウンター、白いキッチンパネル、御影石のキッチンパネル、シルバーの調理設備、無垢フローリング、茶色い床、白いキッチンカウンター) の写真
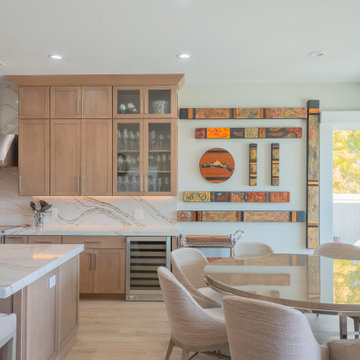
Maple kitchen cabinets, glass cabinet doors, and quartz countertops and backsplash have a clean modern transitional style home. The large windows bring natural light into the dining area. Photos by Robbie Arnold Media, Grand Junction, CO

Apron front sink, leathered granite, stone window sill, open shelves, cherry cabinets, radiant floor heat.
バーリントンにある高級な中くらいなラスティックスタイルのおしゃれなキッチン (エプロンフロントシンク、落し込みパネル扉のキャビネット、中間色木目調キャビネット、御影石カウンター、黒いキッチンパネル、御影石のキッチンパネル、シルバーの調理設備、スレートの床、アイランドなし、グレーの床、黒いキッチンカウンター、三角天井) の写真
バーリントンにある高級な中くらいなラスティックスタイルのおしゃれなキッチン (エプロンフロントシンク、落し込みパネル扉のキャビネット、中間色木目調キャビネット、御影石カウンター、黒いキッチンパネル、御影石のキッチンパネル、シルバーの調理設備、スレートの床、アイランドなし、グレーの床、黒いキッチンカウンター、三角天井) の写真
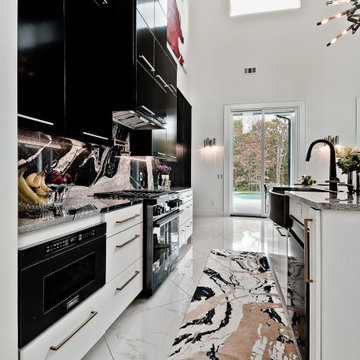
他の地域にある高級な広いモダンスタイルのおしゃれなキッチン (エプロンフロントシンク、黒いキャビネット、御影石カウンター、黒いキッチンパネル、御影石のキッチンパネル、黒い調理設備、磁器タイルの床、白い床、黒いキッチンカウンター) の写真
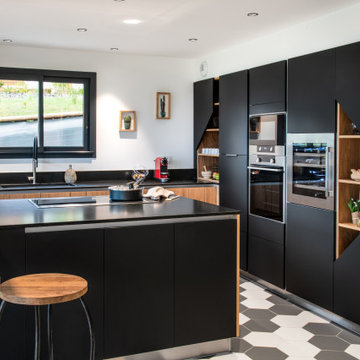
他の地域にある広い北欧スタイルのおしゃれなキッチン (一体型シンク、インセット扉のキャビネット、黒いキャビネット、御影石カウンター、黒いキッチンパネル、御影石のキッチンパネル、シルバーの調理設備、セラミックタイルの床、グレーの床、黒いキッチンカウンター) の写真
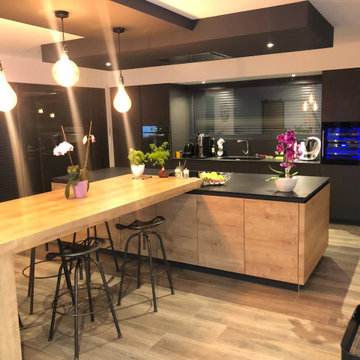
リヨンにあるお手頃価格の広いコンテンポラリースタイルのおしゃれなキッチン (一体型シンク、黒いキャビネット、御影石カウンター、黒いキッチンパネル、御影石のキッチンパネル、黒い調理設備、淡色無垢フローリング、ベージュの床、黒いキッチンカウンター、格子天井) の写真
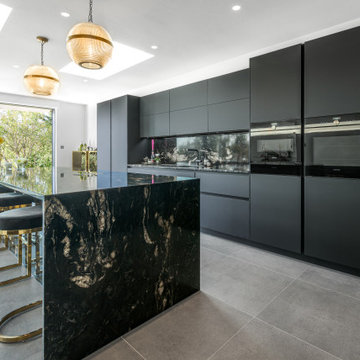
Our client tells us: ‘We have just finished our new build and kitchen and would like to thank Sharon and colleagues at Design Interiors for their excellent service. Sharon gave perfect advice and was really considerate and patient with our constant vacillations; nothing was too much trouble. We are really pleased with the end result and Mike and the installation team were also faultless in their attention to detail.’
It was a pleasure for Design Interiors to work on this home extension project with ARCHangels Architects & Build My Home. Our client’s who have teenage children wanted to create an open, social & relaxing family space which could also be used for entertaining. It was important to them to create a unique, wow factor look whilst having practical storage & cooking elements for busy family life. Sharon designed the LEICHT Black Slate furniture along with Black Cosmic Granite for the feature Island, worktops & splash back. This Contemporary kitchen features SIEMENS appliances, BORA induction hob & BLANCO sink & taps.
キッチン (御影石のキッチンパネル、黒いキャビネット、中間色木目調キャビネット、エプロンフロントシンク、一体型シンク) の写真
1