オレンジの、白いキッチン (御影石のキッチンパネル、ベージュのキャビネット、中間色木目調キャビネット) の写真
絞り込み:
資材コスト
並び替え:今日の人気順
写真 1〜20 枚目(全 86 枚)
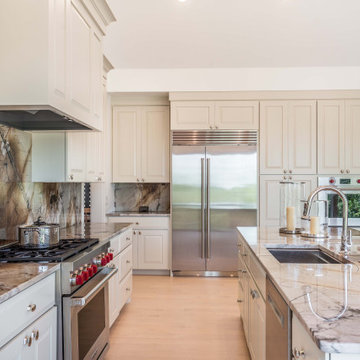
他の地域にある高級な中くらいなトラディショナルスタイルのおしゃれなキッチン (アンダーカウンターシンク、レイズドパネル扉のキャビネット、ベージュのキャビネット、珪岩カウンター、マルチカラーのキッチンパネル、御影石のキッチンパネル、シルバーの調理設備、淡色無垢フローリング、ベージュの床、マルチカラーのキッチンカウンター、三角天井) の写真

Of white classic style kitchen cabinets, solarius granite countertop with full heights backsplash
ワシントンD.C.にある高級な広いビーチスタイルのおしゃれなキッチン (シングルシンク、レイズドパネル扉のキャビネット、ベージュのキャビネット、御影石カウンター、マルチカラーのキッチンパネル、御影石のキッチンパネル、シルバーの調理設備、竹フローリング、オレンジの床、マルチカラーのキッチンカウンター、全タイプの天井の仕上げ) の写真
ワシントンD.C.にある高級な広いビーチスタイルのおしゃれなキッチン (シングルシンク、レイズドパネル扉のキャビネット、ベージュのキャビネット、御影石カウンター、マルチカラーのキッチンパネル、御影石のキッチンパネル、シルバーの調理設備、竹フローリング、オレンジの床、マルチカラーのキッチンカウンター、全タイプの天井の仕上げ) の写真
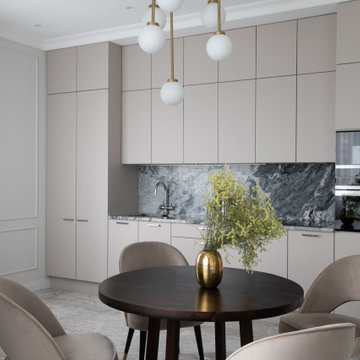
モスクワにあるお手頃価格の中くらいなトランジショナルスタイルのおしゃれなキッチン (アンダーカウンターシンク、フラットパネル扉のキャビネット、ベージュのキャビネット、御影石カウンター、グレーのキッチンパネル、御影石のキッチンパネル、黒い調理設備、大理石の床、アイランドなし、グレーの床、グレーのキッチンカウンター) の写真

Contemporary kitchen design with greige shaker doors, styled with brass hexagon handles and white dekton countertop, double belfast sink with brass quooker tap.
Double pantry styled with U shape shelving, worktop and engraved drawers along with reeded glass. Black island with induction hob.
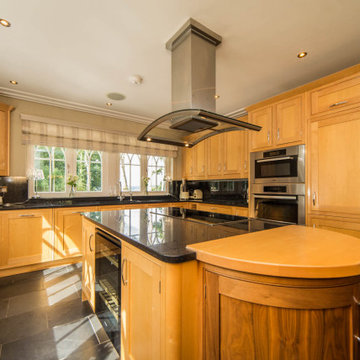
チェシャーにある高級な広いトラディショナルスタイルのおしゃれなキッチン (ドロップインシンク、シェーカースタイル扉のキャビネット、中間色木目調キャビネット、御影石カウンター、黒いキッチンパネル、御影石のキッチンパネル、パネルと同色の調理設備、スレートの床、グレーの床、黒いキッチンカウンター) の写真
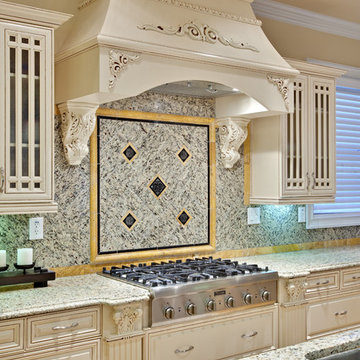
Traditional Kitchen with Formal Wood Hood
アトランタにある巨大なトラディショナルスタイルのおしゃれなキッチン (レイズドパネル扉のキャビネット、ベージュのキャビネット、マルチカラーのキッチンパネル、アンダーカウンターシンク、御影石カウンター、御影石のキッチンパネル、シルバーの調理設備、茶色い床、ベージュのキッチンカウンター、トラバーチンの床) の写真
アトランタにある巨大なトラディショナルスタイルのおしゃれなキッチン (レイズドパネル扉のキャビネット、ベージュのキャビネット、マルチカラーのキッチンパネル、アンダーカウンターシンク、御影石カウンター、御影石のキッチンパネル、シルバーの調理設備、茶色い床、ベージュのキッチンカウンター、トラバーチンの床) の写真
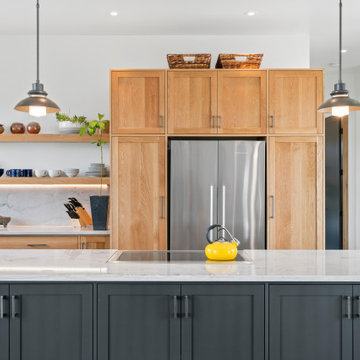
White granite countertops with subtle gray and taupe veining pairs well with custom white oak cabinets and floating shelves. Granite backsplash allows for easy cleaning and maintenance. Dark gray kitchen island with extra storage creates nice contrast against the oak cabinets.
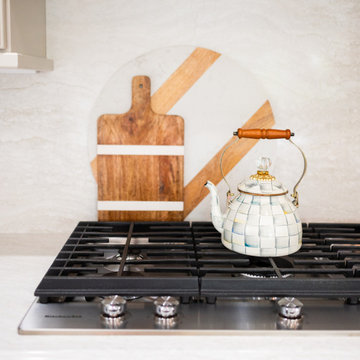
This beautiful, light-filled home radiates timeless elegance with a neutral palette and subtle blue accents. Thoughtful interior layouts optimize flow and visibility, prioritizing guest comfort for entertaining.
The kitchen seamlessly integrates with the open-concept living area, featuring a thoughtful layout that accommodates dining, entertaining, and abundant functional features.
---
Project by Wiles Design Group. Their Cedar Rapids-based design studio serves the entire Midwest, including Iowa City, Dubuque, Davenport, and Waterloo, as well as North Missouri and St. Louis.
For more about Wiles Design Group, see here: https://wilesdesigngroup.com/
To learn more about this project, see here: https://wilesdesigngroup.com/swisher-iowa-new-construction-home-design
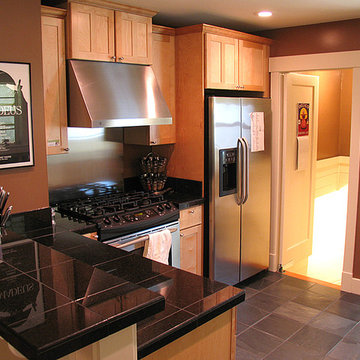
Paint Color & Photo: Renee Adsitt / ColorWhiz Architectural Color Consulting
Painter: Rob Porcaro
シアトルにある小さなトラディショナルスタイルのおしゃれなキッチン (シェーカースタイル扉のキャビネット、中間色木目調キャビネット、シルバーの調理設備、スレートの床、緑の床、黒いキッチンカウンター、アンダーカウンターシンク、御影石カウンター、御影石のキッチンパネル) の写真
シアトルにある小さなトラディショナルスタイルのおしゃれなキッチン (シェーカースタイル扉のキャビネット、中間色木目調キャビネット、シルバーの調理設備、スレートの床、緑の床、黒いキッチンカウンター、アンダーカウンターシンク、御影石カウンター、御影石のキッチンパネル) の写真
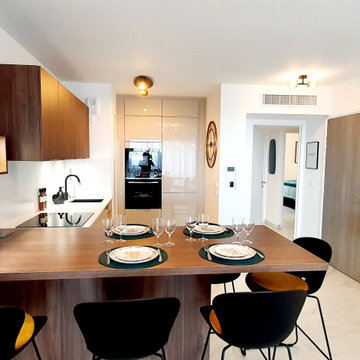
Cette cuisine de la marque Mobalpa a été pensée d'un point de vue pratique, pour optimiser les volumes disponibles, et d'un point de vue esthétique, pour s'harmoniser avec le salon. Les poignées laiton, associées aux façades "cashmere" , rajoute un certain raffinement à l'ensemble.
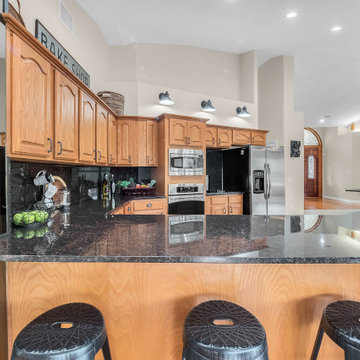
We completely updated this home from the outside to the inside. Every room was touched because the owner wanted to make it very sell-able. Our job was to lighten, brighten and do as many updates as we could on a shoe string budget. We started with the outside and we cleared the lakefront so that the lakefront view was open to the house. We also trimmed the large trees in the front and really opened the house up, before we painted the home and freshen up the landscaping. Inside we painted the house in a white duck color and updated the existing wood trim to a modern white color. We also installed shiplap on the TV wall and white washed the existing Fireplace brick. We installed lighting over the kitchen soffit as well as updated the can lighting. We then updated all 3 bathrooms. We finished it off with custom barn doors in the newly created office as well as the master bedroom. We completed the look with custom furniture!
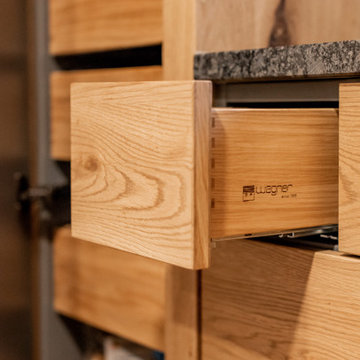
他の地域にある高級な中くらいなラスティックスタイルのおしゃれなキッチン (シングルシンク、フラットパネル扉のキャビネット、中間色木目調キャビネット、御影石カウンター、グレーのキッチンパネル、御影石のキッチンパネル、黒い調理設備、テラコッタタイルの床、アイランドなし、赤い床、グレーのキッチンカウンター) の写真
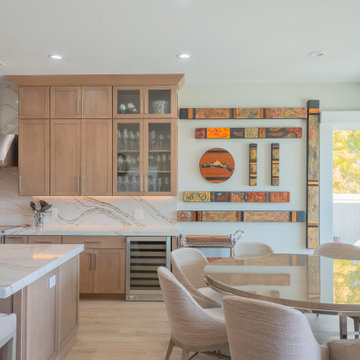
Maple kitchen cabinets, glass cabinet doors, and quartz countertops and backsplash have a clean modern transitional style home. The large windows bring natural light into the dining area. Photos by Robbie Arnold Media, Grand Junction, CO
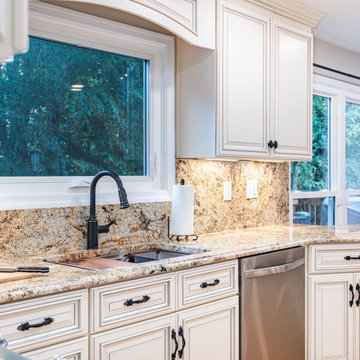
Of white classic style kitchen cabinets, solarius granite countertop with full heights backsplash
ワシントンD.C.にある高級な広いビーチスタイルのおしゃれなキッチン (シングルシンク、レイズドパネル扉のキャビネット、ベージュのキャビネット、御影石カウンター、マルチカラーのキッチンパネル、御影石のキッチンパネル、シルバーの調理設備、竹フローリング、オレンジの床、マルチカラーのキッチンカウンター、全タイプの天井の仕上げ) の写真
ワシントンD.C.にある高級な広いビーチスタイルのおしゃれなキッチン (シングルシンク、レイズドパネル扉のキャビネット、ベージュのキャビネット、御影石カウンター、マルチカラーのキッチンパネル、御影石のキッチンパネル、シルバーの調理設備、竹フローリング、オレンジの床、マルチカラーのキッチンカウンター、全タイプの天井の仕上げ) の写真
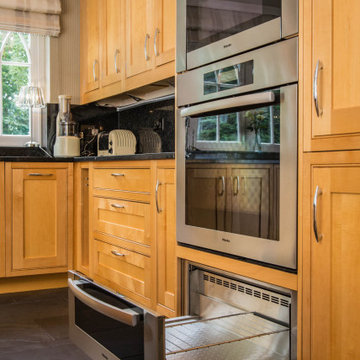
チェシャーにある高級な広いトラディショナルスタイルのおしゃれなキッチン (ドロップインシンク、シェーカースタイル扉のキャビネット、中間色木目調キャビネット、御影石カウンター、黒いキッチンパネル、御影石のキッチンパネル、パネルと同色の調理設備、スレートの床、グレーの床、黒いキッチンカウンター) の写真
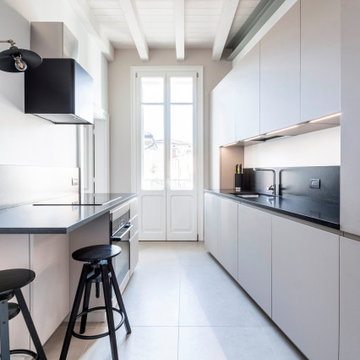
他の地域にある高級な中くらいなコンテンポラリースタイルのおしゃれなキッチン (アンダーカウンターシンク、ベージュのキャビネット、御影石カウンター、黒いキッチンパネル、御影石のキッチンパネル、黒い調理設備、磁器タイルの床、ベージュの床、黒いキッチンカウンター、表し梁) の写真
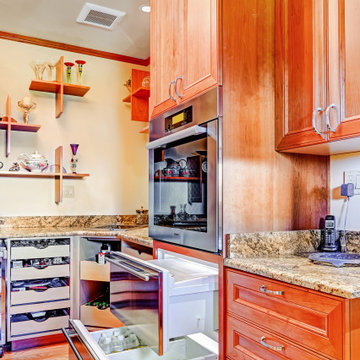
When you are thirsty, you have two drawers available in which to store refreshments!
~ Rich Williams, Pilchuck Photo
シアトルにある高級な広いトランジショナルスタイルのおしゃれなキッチン (アンダーカウンターシンク、フラットパネル扉のキャビネット、中間色木目調キャビネット、御影石カウンター、御影石のキッチンパネル、シルバーの調理設備、無垢フローリング) の写真
シアトルにある高級な広いトランジショナルスタイルのおしゃれなキッチン (アンダーカウンターシンク、フラットパネル扉のキャビネット、中間色木目調キャビネット、御影石カウンター、御影石のキッチンパネル、シルバーの調理設備、無垢フローリング) の写真
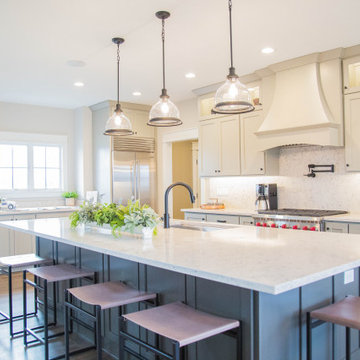
So many custom features in this home's kitchen including an expansive center island with additional storage that can be accessed from both sides, glass faced lit upper cabinets, a walk-in pantry and over the stove faucet.
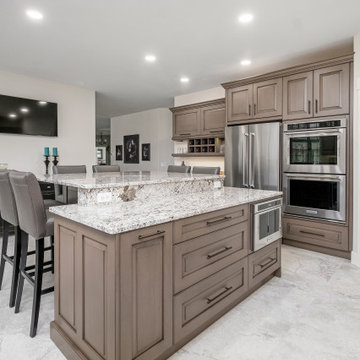
他の地域にある広いトランジショナルスタイルのおしゃれなキッチン (アンダーカウンターシンク、レイズドパネル扉のキャビネット、中間色木目調キャビネット、御影石カウンター、白いキッチンパネル、御影石のキッチンパネル、シルバーの調理設備、グレーの床、白いキッチンカウンター) の写真
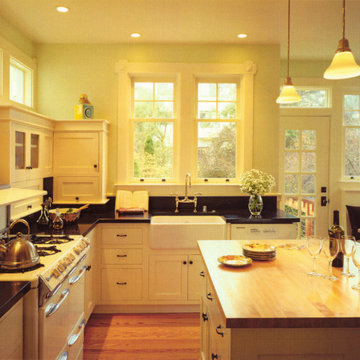
This addition in the Sunset District of San Francisco was a very traditional design. The kitchen was designed around the refurbished vintage stove. The tall ceilings allowed clerestory windows to let in natural light. Custom Cabinetry and a little trim above the upper cabinets gave it a little flair. Black honed Granite was a more robust substitute for slate.
オレンジの、白いキッチン (御影石のキッチンパネル、ベージュのキャビネット、中間色木目調キャビネット) の写真
1