キッチン (御影石のキッチンパネル、木材のキッチンパネル、全タイプのキャビネットの色、シェーカースタイル扉のキャビネット) の写真
絞り込み:
資材コスト
並び替え:今日の人気順
写真 1〜20 枚目(全 3,300 枚)
1/5

ワシントンD.C.にあるお手頃価格の広いおしゃれなキッチン (シェーカースタイル扉のキャビネット、白いキャビネット、大理石カウンター、白いキッチンパネル、白いキッチンカウンター、御影石のキッチンパネル、シルバーの調理設備、淡色無垢フローリング、茶色い床) の写真

If you fear that a variety of materials and colors will look “too busy”, then consider this masterpiece of mixed elements that created a warm, rich, and layered one-of-a kind environment. Custom cabinetry combines frameless full overlay with flush inset construction; doors are both Shaker and slab. While most of the perimeter is lightly-stained rift cut white oak, the island and paneled backsplashes are Farrow & Ball’s “School House White”; the hutch is their pale blue-gray “Pigeon”. Two styles of Honey Bronze hardware comingle with the hutch’s simple polished nickel knobs. Open hutch shelves are rift cut oak; their gallery rails are brass. Faucets are polished nickel and the island pendant is aged iron.
Even the countertops display variation: the sink wall, cooking nook and hutch are “Bianco Extra” marble, 2” thick with waterfall ends at the sink; 2” thick slabs with standard overhangs at the rangetop; and a thinner slab with traditional ogee edges on the hutch. Offering contrast on the island is 2” thick honed and leathered “Jet Mist” granite.
The charming vent hood incorporates a scalloped detail and more oak. Slender furniture legs enhance the hutch, while 4” brass cuffs on the square island legs add sparkle.
This project was designed in collaboration with Andy Toth and Leitenberger Design Group. Photography by Julia D’Agostino.

This detached home in West Dulwich was opened up & extended across the back to create a large open plan kitchen diner & seating area for the family to enjoy together. We added oak herringbone parquet in the main living area, a large dark green and wood kitchen and a generous dining & seating area. A cinema room was also tucked behind the kitchen

ロンドンにある高級な広いトランジショナルスタイルのおしゃれなキッチン (エプロンフロントシンク、シェーカースタイル扉のキャビネット、グレーのキャビネット、珪岩カウンター、グレーのキッチンパネル、御影石のキッチンパネル、黒い調理設備、クッションフロア、茶色い床、グレーのキッチンカウンター、グレーと黒) の写真
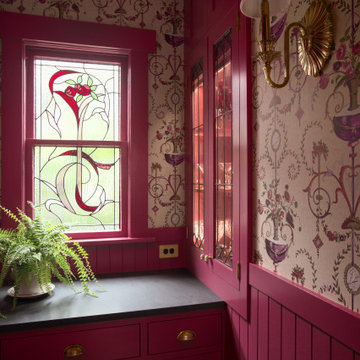
Revival-style kitchen
シアトルにあるラグジュアリーな小さなトラディショナルスタイルのおしゃれなキッチン (エプロンフロントシンク、シェーカースタイル扉のキャビネット、ピンクのキャビネット、御影石カウンター、ピンクのキッチンパネル、木材のキッチンパネル、パネルと同色の調理設備、淡色無垢フローリング、アイランドなし、茶色い床、黒いキッチンカウンター) の写真
シアトルにあるラグジュアリーな小さなトラディショナルスタイルのおしゃれなキッチン (エプロンフロントシンク、シェーカースタイル扉のキャビネット、ピンクのキャビネット、御影石カウンター、ピンクのキッチンパネル、木材のキッチンパネル、パネルと同色の調理設備、淡色無垢フローリング、アイランドなし、茶色い床、黒いキッチンカウンター) の写真

Classic tailored furniture is married with the very latest appliances from Sub Zero and Wolf to provide a kitchen of distinction, designed to perfectly complement the proportions of the room.
The design is practical and inviting but with every modern luxury included.

Cabinetry by Creative Woodworks, inc.
http://www.creativeww.com/
ロサンゼルスにある広いトランジショナルスタイルのおしゃれなアイランドキッチン (グレーのキャビネット、珪岩カウンター、茶色いキッチンパネル、木材のキッチンパネル、淡色無垢フローリング、ベージュの床、白いキッチンカウンター、シェーカースタイル扉のキャビネット) の写真
ロサンゼルスにある広いトランジショナルスタイルのおしゃれなアイランドキッチン (グレーのキャビネット、珪岩カウンター、茶色いキッチンパネル、木材のキッチンパネル、淡色無垢フローリング、ベージュの床、白いキッチンカウンター、シェーカースタイル扉のキャビネット) の写真
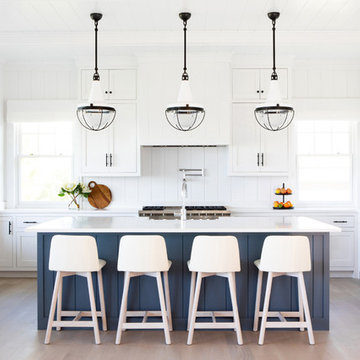
Architectural advisement, Interior Design, Custom Furniture Design & Art Curation by Chango & Co.
Photography by Sarah Elliott
See the feature in Domino Magazine

Alterations to an idyllic Cotswold Cottage in Gloucestershire. The works included complete internal refurbishment, together with an entirely new panelled Dining Room, a small oak framed bay window extension to the Kitchen and a new Boot Room / Utility extension.

Mike Kaskel
サンフランシスコにあるお手頃価格の中くらいなトランジショナルスタイルのおしゃれなキッチン (シェーカースタイル扉のキャビネット、グレーのキャビネット、木材カウンター、茶色いキッチンパネル、シルバーの調理設備、茶色い床、茶色いキッチンカウンター、木材のキッチンパネル、濃色無垢フローリング) の写真
サンフランシスコにあるお手頃価格の中くらいなトランジショナルスタイルのおしゃれなキッチン (シェーカースタイル扉のキャビネット、グレーのキャビネット、木材カウンター、茶色いキッチンパネル、シルバーの調理設備、茶色い床、茶色いキッチンカウンター、木材のキッチンパネル、濃色無垢フローリング) の写真

This open and airy kitchen by Millhaven Homes in Utah has hints of farmhouse flair and Cambria Clareanne Matte™ countertops. A large island serves for entertaining and family gatherings.
Photo: Rebekah Westover
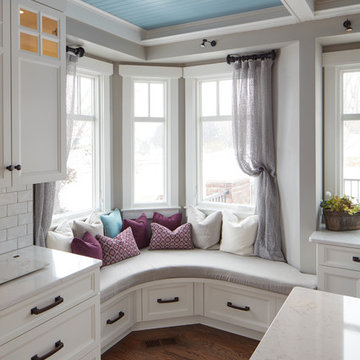
オマハにある高級な広いトラディショナルスタイルのおしゃれなキッチン (シェーカースタイル扉のキャビネット、白いキャビネット、クオーツストーンカウンター、青いキッチンパネル、木材のキッチンパネル、カラー調理設備、濃色無垢フローリング、茶色い床) の写真
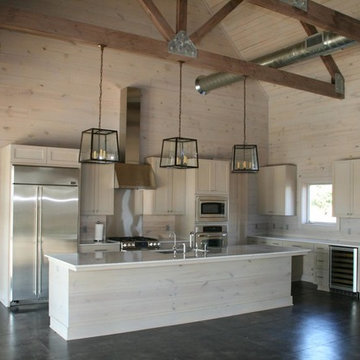
オースティンにある高級な中くらいなカントリー風のおしゃれなキッチン (エプロンフロントシンク、シェーカースタイル扉のキャビネット、白いキャビネット、クオーツストーンカウンター、ベージュキッチンパネル、木材のキッチンパネル、シルバーの調理設備、セラミックタイルの床、黒い床) の写真
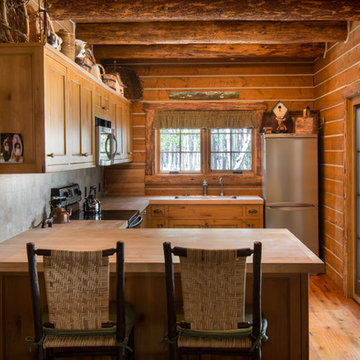
ボイシにある小さなラスティックスタイルのおしゃれなキッチン (アンダーカウンターシンク、シェーカースタイル扉のキャビネット、中間色木目調キャビネット、木材カウンター、茶色いキッチンパネル、木材のキッチンパネル、シルバーの調理設備、無垢フローリング、茶色い床) の写真

Updated kitchen with custom green cabinetry, black countertops, custom hood vent for 36" Wolf range with designer tile and stained wood tongue and groove backsplash.
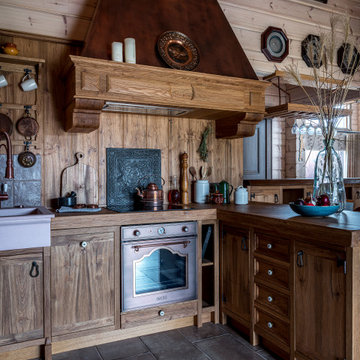
モスクワにあるカントリー風のおしゃれなキッチン (エプロンフロントシンク、シェーカースタイル扉のキャビネット、中間色木目調キャビネット、木材カウンター、茶色いキッチンパネル、木材のキッチンパネル、シルバーの調理設備、グレーの床、茶色いキッチンカウンター) の写真
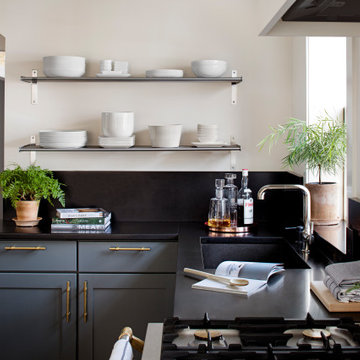
ブリッジポートにあるお手頃価格の中くらいなトランジショナルスタイルのおしゃれなキッチン (シングルシンク、シェーカースタイル扉のキャビネット、青いキャビネット、御影石カウンター、黒いキッチンパネル、御影石のキッチンパネル、パネルと同色の調理設備、磁器タイルの床、黒いキッチンカウンター) の写真
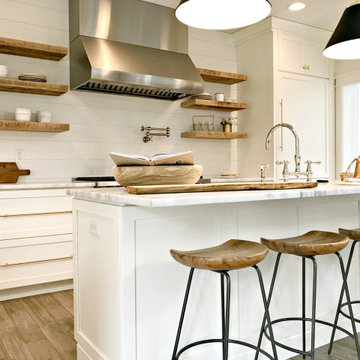
中くらいなカントリー風のおしゃれなキッチン (エプロンフロントシンク、シェーカースタイル扉のキャビネット、白いキャビネット、大理石カウンター、白いキッチンパネル、木材のキッチンパネル、パネルと同色の調理設備、濃色無垢フローリング、茶色い床、グレーのキッチンカウンター) の写真
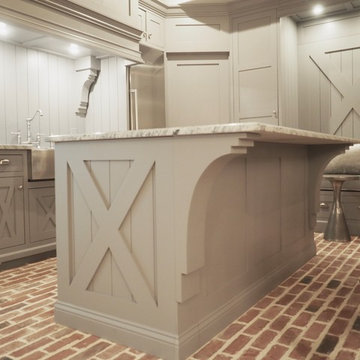
アトランタにある中くらいなカントリー風のおしゃれなキッチン (エプロンフロントシンク、シェーカースタイル扉のキャビネット、グレーのキャビネット、御影石カウンター、シルバーの調理設備、レンガの床、赤い床、グレーのキッチンカウンター、白いキッチンパネル、木材のキッチンパネル) の写真

Jeremiah Johnson Log Homes custom western red cedar, Swedish cope, chinked log home kitchen
デンバーにある高級な広いラスティックスタイルのおしゃれなキッチン (エプロンフロントシンク、シェーカースタイル扉のキャビネット、淡色木目調キャビネット、御影石カウンター、茶色いキッチンパネル、木材のキッチンパネル、パネルと同色の調理設備、無垢フローリング、茶色い床、グレーのキッチンカウンター) の写真
デンバーにある高級な広いラスティックスタイルのおしゃれなキッチン (エプロンフロントシンク、シェーカースタイル扉のキャビネット、淡色木目調キャビネット、御影石カウンター、茶色いキッチンパネル、木材のキッチンパネル、パネルと同色の調理設備、無垢フローリング、茶色い床、グレーのキッチンカウンター) の写真
キッチン (御影石のキッチンパネル、木材のキッチンパネル、全タイプのキャビネットの色、シェーカースタイル扉のキャビネット) の写真
1