キッチン (御影石のキッチンパネル、サブウェイタイルのキッチンパネル) の写真
絞り込み:
資材コスト
並び替え:今日の人気順
写真 121〜140 枚目(全 173,910 枚)
1/3

Architecture & Interior Design: David Heide Design Studio -- Photos: Karen Melvin
ミネアポリスにあるトラディショナルスタイルのおしゃれなペニンシュラキッチン (淡色木目調キャビネット、緑のキッチンパネル、サブウェイタイルのキッチンパネル、落し込みパネル扉のキャビネット、御影石カウンター、グレーのキッチンカウンター) の写真
ミネアポリスにあるトラディショナルスタイルのおしゃれなペニンシュラキッチン (淡色木目調キャビネット、緑のキッチンパネル、サブウェイタイルのキッチンパネル、落し込みパネル扉のキャビネット、御影石カウンター、グレーのキッチンカウンター) の写真
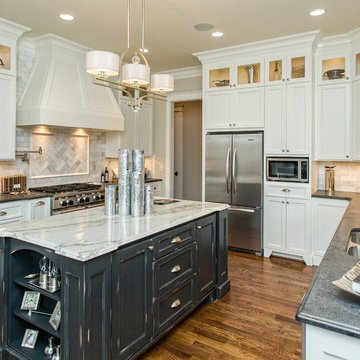
Photos Courtesy Goodwin Foust
他の地域にある広いトラディショナルスタイルのおしゃれなキッチン (ダブルシンク、落し込みパネル扉のキャビネット、白いキャビネット、グレーのキッチンパネル、サブウェイタイルのキッチンパネル、シルバーの調理設備、大理石カウンター、濃色無垢フローリング) の写真
他の地域にある広いトラディショナルスタイルのおしゃれなキッチン (ダブルシンク、落し込みパネル扉のキャビネット、白いキャビネット、グレーのキッチンパネル、サブウェイタイルのキッチンパネル、シルバーの調理設備、大理石カウンター、濃色無垢フローリング) の写真
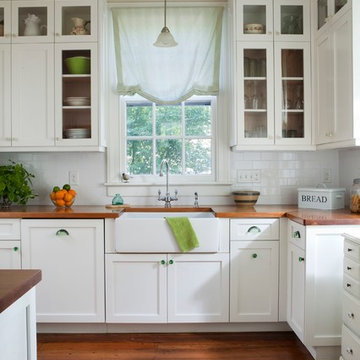
Cherry wood countertops, white custom cabinetry, glass cabinet doors
ウィルミントンにあるトラディショナルスタイルのおしゃれなキッチン (ガラス扉のキャビネット、エプロンフロントシンク、木材カウンター、白いキャビネット、白いキッチンパネル、サブウェイタイルのキッチンパネル) の写真
ウィルミントンにあるトラディショナルスタイルのおしゃれなキッチン (ガラス扉のキャビネット、エプロンフロントシンク、木材カウンター、白いキャビネット、白いキッチンパネル、サブウェイタイルのキッチンパネル) の写真

Brian Vanden Brink
The kitchen cabinets were by Classic Kitchens. http://ckdcapecod.com/
The manufacturer was Wood Mode.

A grand staircase sweeps the eye upward as soft shades of creamy white harmoniously highlight the simply elegant woodwork. The crisp white kitchen pops against a backdrop of dark wood tones. Floor: 7” wide-plank Smoked Black French Oak | Rustic Character | Black Oak Collection | smooth surface | square edge | color Pure | Satin Poly Oil. For more information please email us at: sales@signaturehardwoods.com

ミネアポリスにある高級な広いトラディショナルスタイルのおしゃれなキッチン (エプロンフロントシンク、大理石カウンター、白いキャビネット、白いキッチンパネル、サブウェイタイルのキッチンパネル、シルバーの調理設備、濃色無垢フローリング、茶色い床、白いキッチンカウンター、落し込みパネル扉のキャビネット) の写真

Named for its enduring beauty and timeless architecture – Magnolia is an East Coast Hampton Traditional design. Boasting a main foyer that offers a stunning custom built wall paneled system that wraps into the framed openings of the formal dining and living spaces. Attention is drawn to the fine tile and granite selections with open faced nailed wood flooring, and beautiful furnishings. This Magnolia, a Markay Johnson crafted masterpiece, is inviting in its qualities, comfort of living, and finest of details.
Builder: Markay Johnson Construction
Architect: John Stewart Architects
Designer: KFR Design

Residential Design by Heydt Designs, Interior Design by Benjamin Dhong Interiors, Construction by Kearney & O'Banion, Photography by David Duncan Livingston

Photo Credit - Katrina Mojzesz
topkatphoto.com
Interior Design - Katja van der Loo
Papyrus Home Design
papyrushomedesign.com
Homeowner & Design Director -
Sue Walter, subeeskitchen.com

Homeowner wanted more natural light in the kitchen. Eliminate the tight opening between the kitchen and family room. Create an elegant, clean, modern look with marble counter tops. Add more drawers and tall storage. Build the refrigerator into the wall cabinetry. Single window was replaced with a triple unit, allowing natural light to flow through kitchen. Under-cabinet LED lights installed for energy efficiency. Dove White cabinets coupled with Calcutta Gold marble and Crackle White subway tile brought all the elegance the homeowner wanted to achieve.
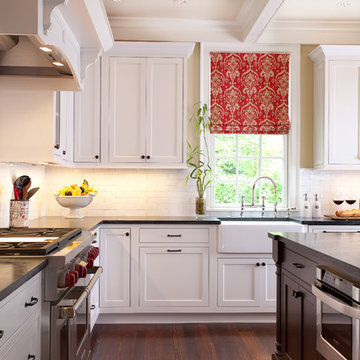
Kitchen; Part of Whole House Renovation; Photo: Gregg Willett
アトランタにあるトラディショナルスタイルのおしゃれなキッチン (エプロンフロントシンク、インセット扉のキャビネット、白いキャビネット、白いキッチンパネル、サブウェイタイルのキッチンパネル、シルバーの調理設備) の写真
アトランタにあるトラディショナルスタイルのおしゃれなキッチン (エプロンフロントシンク、インセット扉のキャビネット、白いキャビネット、白いキッチンパネル、サブウェイタイルのキッチンパネル、シルバーの調理設備) の写真
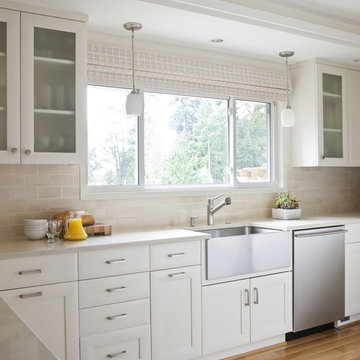
Fresh, bright kitchen
photo credit: John Granen Photography, Inc.
シアトルにあるトラディショナルスタイルのおしゃれなキッチン (サブウェイタイルのキッチンパネル、エプロンフロントシンク、シルバーの調理設備、クオーツストーンカウンター、ベージュキッチンパネル) の写真
シアトルにあるトラディショナルスタイルのおしゃれなキッチン (サブウェイタイルのキッチンパネル、エプロンフロントシンク、シルバーの調理設備、クオーツストーンカウンター、ベージュキッチンパネル) の写真

フィラデルフィアにあるビーチスタイルのおしゃれなダイニングキッチン (シルバーの調理設備、サブウェイタイルのキッチンパネル、エプロンフロントシンク、御影石カウンター、落し込みパネル扉のキャビネット、白いキャビネット、白いキッチンパネル、黒いキッチンカウンター、グレーとクリーム色、窓) の写真
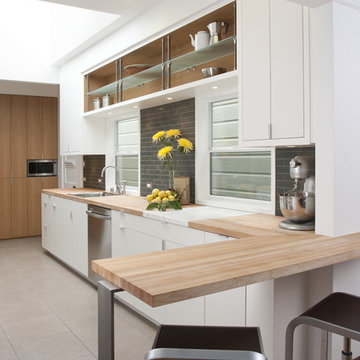
The new bar area as seen from the dining room. Display shelves with an integrated steel, aluminum, and glass system were custom designed for the project.
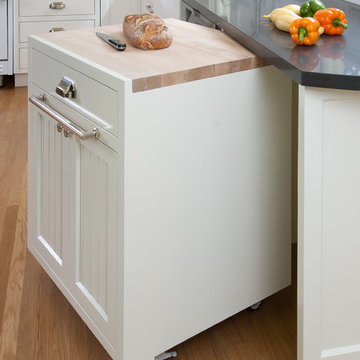
サンフランシスコにあるトラディショナルスタイルのおしゃれなキッチン (エプロンフロントシンク、落し込みパネル扉のキャビネット、白いキャビネット、白いキッチンパネル、サブウェイタイルのキッチンパネル) の写真

アトランタにあるトラディショナルスタイルのおしゃれなコの字型キッチン (シルバーの調理設備、シングルシンク、グレーのキャビネット、白いキッチンパネル、サブウェイタイルのキッチンパネル、インセット扉のキャビネット、グレーとクリーム色) の写真
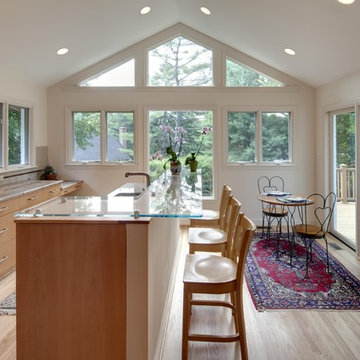
ワシントンD.C.にあるコンテンポラリースタイルのおしゃれなキッチン (ガラスカウンター、フラットパネル扉のキャビネット、中間色木目調キャビネット、白いキッチンパネル、サブウェイタイルのキッチンパネル) の写真

ポートランドにあるラグジュアリーな広いトラディショナルスタイルのおしゃれなキッチン (シルバーの調理設備、落し込みパネル扉のキャビネット、白いキャビネット、白いキッチンパネル、サブウェイタイルのキッチンパネル、御影石カウンター、アンダーカウンターシンク、濃色無垢フローリング、黒いキッチンカウンター) の写真

Photography: John Sutton
サンフランシスコにあるトラディショナルスタイルのおしゃれなキッチン (インセット扉のキャビネット、白いキャビネット、大理石カウンター、白いキッチンパネル、サブウェイタイルのキッチンパネル、シルバーの調理設備) の写真
サンフランシスコにあるトラディショナルスタイルのおしゃれなキッチン (インセット扉のキャビネット、白いキャビネット、大理石カウンター、白いキッチンパネル、サブウェイタイルのキッチンパネル、シルバーの調理設備) の写真

Cette cuisine sophistiquée allie le charme du noir à la chaleur du bois pour créer un espace à la fois moderne et accueillant. Les façades noires mat encadrent un plan de travail en granit assorti, centré autour d’un îlot de cuisine imposant. Une table en bois adjacente apporte une touche organique, tandis qu’une élégante ouverture verrière baigne la pièce de lumière naturelle, ajoutant une dimension lumineuse et aérée à cet espace contemporain.
キッチン (御影石のキッチンパネル、サブウェイタイルのキッチンパネル) の写真
7