キッチン (御影石のキッチンパネル、石スラブのキッチンパネル、ガラス扉のキャビネット) の写真
絞り込み:
資材コスト
並び替え:今日の人気順
写真 1〜20 枚目(全 1,155 枚)
1/4

Ulrich Designer: Jeannie Fulton
Photography by Peter Rymwid
Interior Design by Karen Weidner
This modern/transitional kitchen was designed to meld comfortably with a 1910 home. This photo highlights the lovely custom-designed and built cabinets by Draper DBS that feature a gray pearl finish that brings an understated elegance to the semblance of a "white kitchen". White calcutta marble tops and backsplashes add to the clean feel and flow of the space. Also featured is a custom designed and manufactured stainless steel range hood by Rangecraft. Contact us at Ulrich for more of the secrets that we hid in this lovely kitchen - there is much much more than meets the eye!

シアトルにある中くらいなラスティックスタイルのおしゃれなキッチン (シルバーの調理設備、ガラス扉のキャビネット、中間色木目調キャビネット、黒いキッチンパネル、石スラブのキッチンパネル、ステンレスのキッチンパネル、アンダーカウンターシンク、珪岩カウンター、コンクリートの床、黒いキッチンカウンター) の写真

Our Carmel design-build studio planned a beautiful open-concept layout for this home with a lovely kitchen, adjoining dining area, and a spacious and comfortable living space. We chose a classic blue and white palette in the kitchen, used high-quality appliances, and added plenty of storage spaces to make it a functional, hardworking kitchen. In the adjoining dining area, we added a round table with elegant chairs. The spacious living room comes alive with comfortable furniture and furnishings with fun patterns and textures. A stunning fireplace clad in a natural stone finish creates visual interest. In the powder room, we chose a lovely gray printed wallpaper, which adds a hint of elegance in an otherwise neutral but charming space.
---
Project completed by Wendy Langston's Everything Home interior design firm, which serves Carmel, Zionsville, Fishers, Westfield, Noblesville, and Indianapolis.
For more about Everything Home, see here: https://everythinghomedesigns.com/
To learn more about this project, see here:
https://everythinghomedesigns.com/portfolio/modern-home-at-holliday-farms
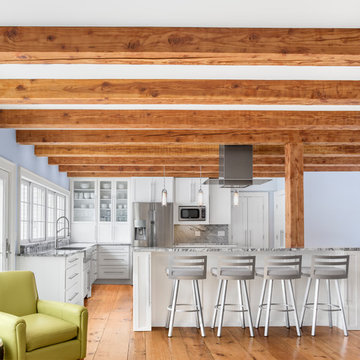
Agility Contracting
“Farm Kitchen”, North Yarmouth
ポートランド(メイン)にあるカントリー風のおしゃれなキッチン (エプロンフロントシンク、白いキャビネット、御影石カウンター、グレーのキッチンパネル、石スラブのキッチンパネル、シルバーの調理設備、無垢フローリング、グレーのキッチンカウンター、ガラス扉のキャビネット、窓) の写真
ポートランド(メイン)にあるカントリー風のおしゃれなキッチン (エプロンフロントシンク、白いキャビネット、御影石カウンター、グレーのキッチンパネル、石スラブのキッチンパネル、シルバーの調理設備、無垢フローリング、グレーのキッチンカウンター、ガラス扉のキャビネット、窓) の写真

From Tuscan to this updated, clean, more functional kitchen, this couldn't be a more dramatic change. Flanking this kitchen space is a large kitchen table that can seat 8, with an inviting patio beyond. We love the clean, crisp look, with black dramatic details.

James Ray Spahn
ロサンゼルスにある中くらいなトランジショナルスタイルのおしゃれなキッチン (アンダーカウンターシンク、ガラス扉のキャビネット、白いキャビネット、大理石カウンター、白いキッチンパネル、石スラブのキッチンパネル、シルバーの調理設備、淡色無垢フローリング) の写真
ロサンゼルスにある中くらいなトランジショナルスタイルのおしゃれなキッチン (アンダーカウンターシンク、ガラス扉のキャビネット、白いキャビネット、大理石カウンター、白いキッチンパネル、石スラブのキッチンパネル、シルバーの調理設備、淡色無垢フローリング) の写真
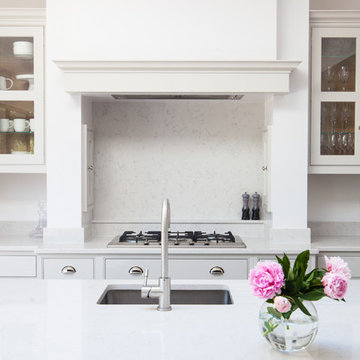
Anita Fraser
ロンドンにある高級な広いトランジショナルスタイルのおしゃれなキッチン (珪岩カウンター、アンダーカウンターシンク、ガラス扉のキャビネット、白いキャビネット、白いキッチンパネル、石スラブのキッチンパネル) の写真
ロンドンにある高級な広いトランジショナルスタイルのおしゃれなキッチン (珪岩カウンター、アンダーカウンターシンク、ガラス扉のキャビネット、白いキャビネット、白いキッチンパネル、石スラブのキッチンパネル) の写真
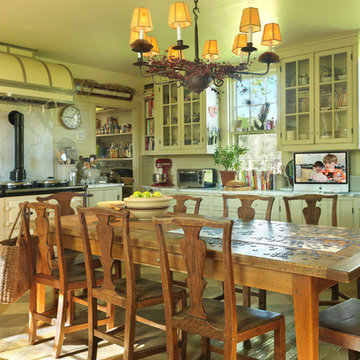
Architect Tim Bryant, Photo Nat Rea
プロビデンスにあるカントリー風のおしゃれなダイニングキッチン (ガラス扉のキャビネット、白いキッチンパネル、石スラブのキッチンパネル、白い調理設備) の写真
プロビデンスにあるカントリー風のおしゃれなダイニングキッチン (ガラス扉のキャビネット、白いキッチンパネル、石スラブのキッチンパネル、白い調理設備) の写真
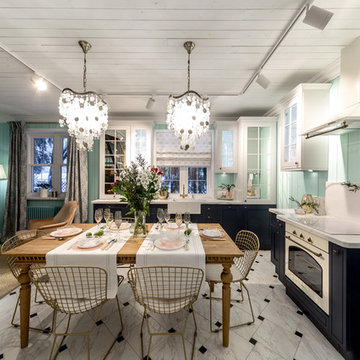
Автор: Марченкова Ирина
モスクワにあるトラディショナルスタイルのおしゃれなLDK (エプロンフロントシンク、アイランドなし、白いキッチンカウンター、ガラス扉のキャビネット、白いキャビネット、白いキッチンパネル、石スラブのキッチンパネル、白い調理設備、マルチカラーの床) の写真
モスクワにあるトラディショナルスタイルのおしゃれなLDK (エプロンフロントシンク、アイランドなし、白いキッチンカウンター、ガラス扉のキャビネット、白いキャビネット、白いキッチンパネル、石スラブのキッチンパネル、白い調理設備、マルチカラーの床) の写真
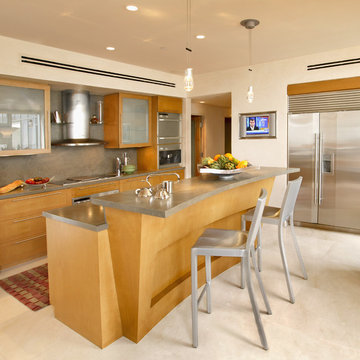
ロサンゼルスにある高級な小さなコンテンポラリースタイルのおしゃれなキッチン (ダブルシンク、ガラス扉のキャビネット、淡色木目調キャビネット、大理石カウンター、グレーのキッチンパネル、石スラブのキッチンパネル、シルバーの調理設備、トラバーチンの床) の写真
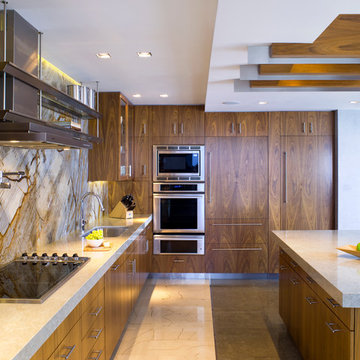
Noriata limestone tile flooring
Roma Imperiale quartz slabs backsplash
Mother of Pearl quartzite countertop
マイアミにある広いコンテンポラリースタイルのおしゃれなコの字型キッチン (ドロップインシンク、ガラス扉のキャビネット、茶色いキャビネット、大理石カウンター、マルチカラーのキッチンパネル、石スラブのキッチンパネル、シルバーの調理設備、ライムストーンの床) の写真
マイアミにある広いコンテンポラリースタイルのおしゃれなコの字型キッチン (ドロップインシンク、ガラス扉のキャビネット、茶色いキャビネット、大理石カウンター、マルチカラーのキッチンパネル、石スラブのキッチンパネル、シルバーの調理設備、ライムストーンの床) の写真

ダラスにある巨大なコンテンポラリースタイルのおしゃれなキッチン (アンダーカウンターシンク、淡色木目調キャビネット、珪岩カウンター、ベージュキッチンパネル、石スラブのキッチンパネル、パネルと同色の調理設備、淡色無垢フローリング、ベージュのキッチンカウンター、ガラス扉のキャビネット) の写真
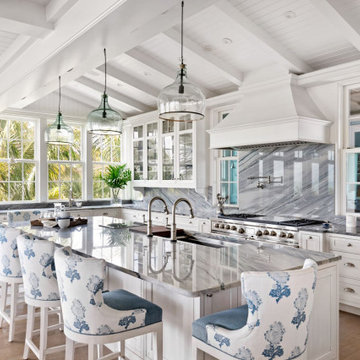
Inset White Cabinetry, 60" Subzero range, Galley sink
タンパにあるラグジュアリーな広いビーチスタイルのおしゃれなキッチン (アンダーカウンターシンク、ガラス扉のキャビネット、白いキャビネット、珪岩カウンター、石スラブのキッチンパネル、シルバーの調理設備、無垢フローリング、グレーのキッチンパネル、茶色い床、グレーのキッチンカウンター) の写真
タンパにあるラグジュアリーな広いビーチスタイルのおしゃれなキッチン (アンダーカウンターシンク、ガラス扉のキャビネット、白いキャビネット、珪岩カウンター、石スラブのキッチンパネル、シルバーの調理設備、無垢フローリング、グレーのキッチンパネル、茶色い床、グレーのキッチンカウンター) の写真
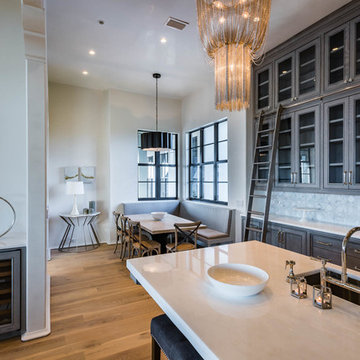
マイアミにある広いビーチスタイルのおしゃれなキッチン (アンダーカウンターシンク、ガラス扉のキャビネット、グレーのキャビネット、クオーツストーンカウンター、白いキッチンパネル、石スラブのキッチンパネル、シルバーの調理設備、無垢フローリング、茶色い床、グレーのキッチンカウンター) の写真
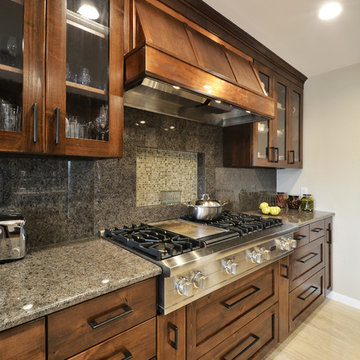
Photos by Twist Tours
オースティンにある高級な中くらいなトラディショナルスタイルのおしゃれなI型キッチン (ガラス扉のキャビネット、中間色木目調キャビネット、御影石カウンター、グレーのキッチンパネル、石スラブのキッチンパネル、シルバーの調理設備、磁器タイルの床、ベージュの床) の写真
オースティンにある高級な中くらいなトラディショナルスタイルのおしゃれなI型キッチン (ガラス扉のキャビネット、中間色木目調キャビネット、御影石カウンター、グレーのキッチンパネル、石スラブのキッチンパネル、シルバーの調理設備、磁器タイルの床、ベージュの床) の写真
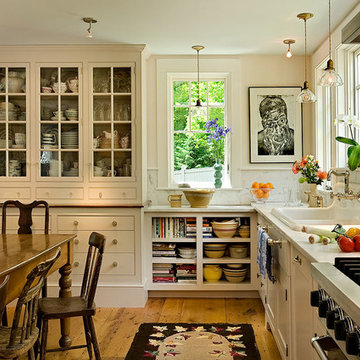
Rob Karosis
バーリントンにあるトラディショナルスタイルのおしゃれなダイニングキッチン (ドロップインシンク、ガラス扉のキャビネット、ベージュのキャビネット、白いキッチンパネル、石スラブのキッチンパネル、シルバーの調理設備) の写真
バーリントンにあるトラディショナルスタイルのおしゃれなダイニングキッチン (ドロップインシンク、ガラス扉のキャビネット、ベージュのキャビネット、白いキッチンパネル、石スラブのキッチンパネル、シルバーの調理設備) の写真
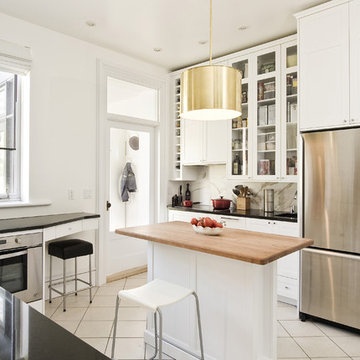
Design by Laure Guillelmi
Photo by Yannick Grandmont
Construction by Gepetto
モントリオールにある中くらいなコンテンポラリースタイルのおしゃれなキッチン (ガラス扉のキャビネット、木材カウンター、白いキャビネット、シルバーの調理設備、白いキッチンパネル、石スラブのキッチンパネル、セラミックタイルの床、ベージュの床) の写真
モントリオールにある中くらいなコンテンポラリースタイルのおしゃれなキッチン (ガラス扉のキャビネット、木材カウンター、白いキャビネット、シルバーの調理設備、白いキッチンパネル、石スラブのキッチンパネル、セラミックタイルの床、ベージュの床) の写真

Photo: Drew Callahan
フィラデルフィアにあるラグジュアリーな広いコンテンポラリースタイルのおしゃれなキッチン (ガラス扉のキャビネット、シルバーの調理設備、珪岩カウンター、アンダーカウンターシンク、白いキャビネット、グレーのキッチンパネル、石スラブのキッチンパネル、淡色無垢フローリング) の写真
フィラデルフィアにあるラグジュアリーな広いコンテンポラリースタイルのおしゃれなキッチン (ガラス扉のキャビネット、シルバーの調理設備、珪岩カウンター、アンダーカウンターシンク、白いキャビネット、グレーのキッチンパネル、石スラブのキッチンパネル、淡色無垢フローリング) の写真
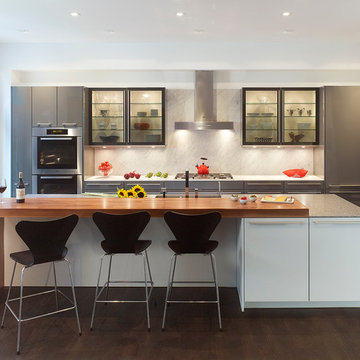
SIMPLY SLEEK. Careful mechanical changes and meticulous material selection combined to create this hard-working modern kitchen with ageless appeal. Glossy gray lacquer and smoky glass cabinets—with a striking marble backsplash and counter—fit snugly along one wall. The island’s matte gray cabinets and granite counters balance against the welcoming walnut-topped bar, which measures nearly seven feet for ample seating.
Photography by Anice Hoachlander

Originally designed by renowned architect Miles Standish, a 1960s addition by Richard Wills of the elite Royal Barry Wills architecture firm - featured in Life Magazine in both 1938 & 1946 for his classic Cape Cod & Colonial home designs - added an early American pub w/ beautiful pine-paneled walls, full bar, fireplace & abundant seating as well as a country living room.
We Feng Shui'ed and refreshed this classic design, providing modern touches, but remaining true to the original architect's vision.
キッチン (御影石のキッチンパネル、石スラブのキッチンパネル、ガラス扉のキャビネット) の写真
1