高級なキッチン (御影石のキッチンパネル、メタルタイルのキッチンパネル、黒い床) の写真
絞り込み:
資材コスト
並び替え:今日の人気順
写真 1〜20 枚目(全 67 枚)
1/5

カンザスシティにある高級なミッドセンチュリースタイルのおしゃれなキッチン (アンダーカウンターシンク、フラットパネル扉のキャビネット、中間色木目調キャビネット、クオーツストーンカウンター、マルチカラーのキッチンパネル、御影石のキッチンパネル、パネルと同色の調理設備、スレートの床、黒い床、白いキッチンカウンター、三角天井) の写真

モスクワにある高級な小さなトランジショナルスタイルのおしゃれなL型キッチン (フラットパネル扉のキャビネット、中間色木目調キャビネット、御影石カウンター、黒いキッチンパネル、御影石のキッチンパネル、シルバーの調理設備、大理石の床、黒い床、黒いキッチンカウンター) の写真

本計画は名古屋市の歴史ある閑静な住宅街にあるマンションのリノベーションのプロジェクトで、夫婦と子ども一人の3人家族のための住宅である。
設計時の要望は大きく2つあり、ダイニングとキッチンが豊かでゆとりある空間にしたいということと、物は基本的には表に見せたくないということであった。
インテリアの基本構成は床をオーク無垢材のフローリング、壁・天井は塗装仕上げとし、その壁の随所に床から天井までいっぱいのオーク無垢材の小幅板が現れる。LDKのある主室は黒いタイルの床に、壁・天井は寒水入りの漆喰塗り、出入口や家具扉のある長手一面をオーク無垢材が7m以上連続する壁とし、キッチン側の壁はワークトップに合わせて御影石としており、各面に異素材が対峙する。洗面室、浴室は壁床をモノトーンの磁器質タイルで統一し、ミニマルで洗練されたイメージとしている。

Bespoke hand built kitchen with built in kitchen cabinet and free standing island with modern patterned floor tiles and blue linoleum on birch plywood

マイアミにある高級な広いカントリー風のおしゃれなキッチン (メタリックのキッチンパネル、濃色無垢フローリング、エプロンフロントシンク、オープンシェルフ、中間色木目調キャビネット、コンクリートカウンター、メタルタイルのキッチンパネル、シルバーの調理設備、黒い床) の写真

Dans ce studio tout en longueur la partie sanitaire et la cuisine ont été restructurées, optimisées pour créer un espace plus fonctionnel et pour agrandir la pièce de vie.
Pour simplifier l’espace et créer un élément architectural distinctif, la cuisine et les sanitaires ont été regroupés dans un écrin de bois sculpté.
Les différents pans de bois de cet écrin ne laissent pas apparaître les fonctions qu’ils dissimulent.
Pensé comme un tableau, le coin cuisine s’ouvre sur la pièce de vie, alors que la partie sanitaire plus en retrait accueille une douche, un plan vasque, les toilettes, un grand dressing et une machine à laver.
La pièce de vie est pensée comme un salon modulable, en salle à manger, ou en chambre.
Ce salon placé près de l’unique baie vitrée se prolonge visuellement sur le balcon.
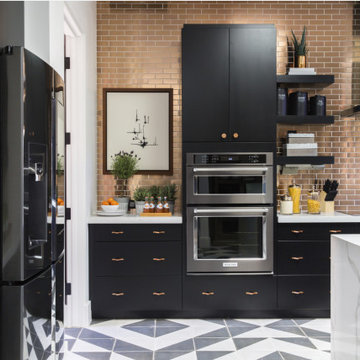
This look into the well-detailed open kitchen from the foyer shows the beautiful view that greets visitors when they enter the home.
シカゴにある高級な広いトラディショナルスタイルのおしゃれなキッチン (ドロップインシンク、フラットパネル扉のキャビネット、中間色木目調キャビネット、珪岩カウンター、メタルタイルのキッチンパネル、黒い調理設備、セラミックタイルの床、黒い床、白いキッチンカウンター) の写真
シカゴにある高級な広いトラディショナルスタイルのおしゃれなキッチン (ドロップインシンク、フラットパネル扉のキャビネット、中間色木目調キャビネット、珪岩カウンター、メタルタイルのキッチンパネル、黒い調理設備、セラミックタイルの床、黒い床、白いキッチンカウンター) の写真
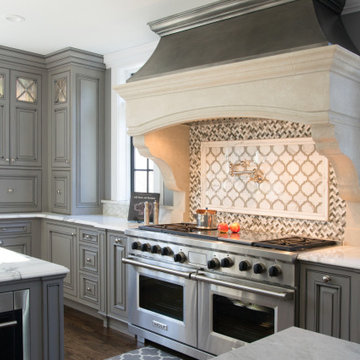
This beautiful kitchen design with a gray-magenta palette, luxury appliances, and versatile islands perfectly blends elegance and modernity.
Elegant gray tones, opulent Sub-Zero Wolf appliances, and a striking hood design form captivating focal points in the kitchen.
---
Project by Wiles Design Group. Their Cedar Rapids-based design studio serves the entire Midwest, including Iowa City, Dubuque, Davenport, and Waterloo, as well as North Missouri and St. Louis.
For more about Wiles Design Group, see here: https://wilesdesigngroup.com/
To learn more about this project, see here: https://wilesdesigngroup.com/cedar-rapids-luxurious-kitchen-expansion
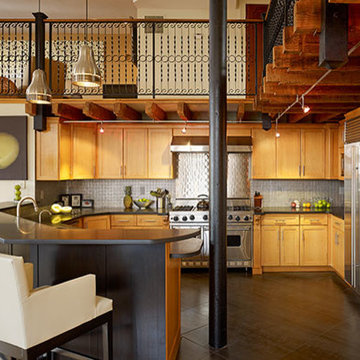
in this prior Hoboken school house, we designed the new chef's kitchen to be nestled underneath the metal balcony above...this used to be the gym!
ニューヨークにある高級な広いエクレクティックスタイルのおしゃれなキッチン (エプロンフロントシンク、落し込みパネル扉のキャビネット、淡色木目調キャビネット、御影石カウンター、メタリックのキッチンパネル、メタルタイルのキッチンパネル、シルバーの調理設備、コンクリートの床、黒い床、黒いキッチンカウンター) の写真
ニューヨークにある高級な広いエクレクティックスタイルのおしゃれなキッチン (エプロンフロントシンク、落し込みパネル扉のキャビネット、淡色木目調キャビネット、御影石カウンター、メタリックのキッチンパネル、メタルタイルのキッチンパネル、シルバーの調理設備、コンクリートの床、黒い床、黒いキッチンカウンター) の写真
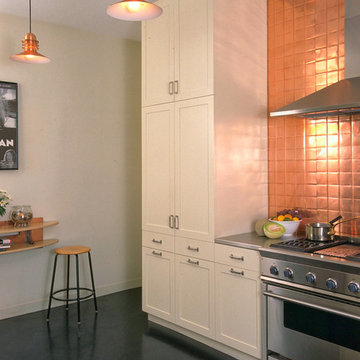
ニューヨークにある高級な広いトラディショナルスタイルのおしゃれなキッチン (一体型シンク、落し込みパネル扉のキャビネット、白いキャビネット、ステンレスカウンター、メタリックのキッチンパネル、メタルタイルのキッチンパネル、シルバーの調理設備、コンクリートの床、黒い床) の写真
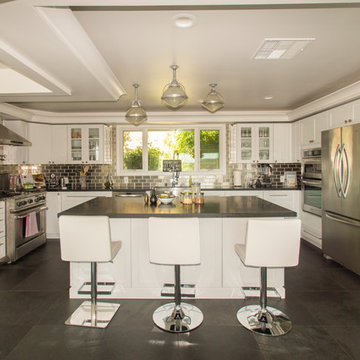
Terrie Kim
ロサンゼルスにある高級な中くらいなモダンスタイルのおしゃれなキッチン (レイズドパネル扉のキャビネット、白いキャビネット、大理石カウンター、シルバーの調理設備、セラミックタイルの床、エプロンフロントシンク、黒い床、メタリックのキッチンパネル、メタルタイルのキッチンパネル) の写真
ロサンゼルスにある高級な中くらいなモダンスタイルのおしゃれなキッチン (レイズドパネル扉のキャビネット、白いキャビネット、大理石カウンター、シルバーの調理設備、セラミックタイルの床、エプロンフロントシンク、黒い床、メタリックのキッチンパネル、メタルタイルのキッチンパネル) の写真
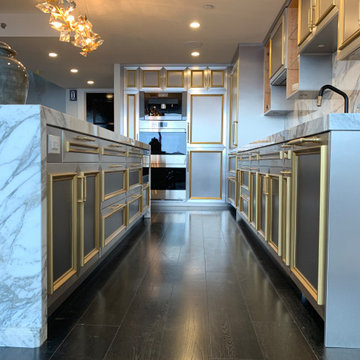
Art Deco and Zen influences the contemporary design in this stylish home. The contemporary kitchen hints at Art Deco design in the gold trim cabinetry, all seamlessly tied together with the custom ebony colored European Oak flooring. Floor: 8” wide-plank Fumed European Oak | Rustic Character | wire-brushed | micro-beveled edge | Ebonized | Semi-Gloss Waterborne Poly. For more information please email us at: sales@signaturehardwoods.com
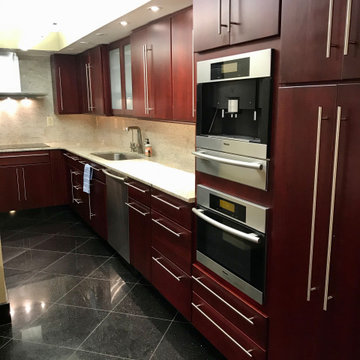
Small space for kitchen so request to move laundry to other side of bathroom and open it up with high end appliances and galley style convenience
他の地域にある高級な小さな地中海スタイルのおしゃれなキッチン (フラットパネル扉のキャビネット、濃色木目調キャビネット、御影石カウンター、マルチカラーのキッチンパネル、御影石のキッチンパネル、シルバーの調理設備、大理石の床、黒い床、マルチカラーのキッチンカウンター) の写真
他の地域にある高級な小さな地中海スタイルのおしゃれなキッチン (フラットパネル扉のキャビネット、濃色木目調キャビネット、御影石カウンター、マルチカラーのキッチンパネル、御影石のキッチンパネル、シルバーの調理設備、大理石の床、黒い床、マルチカラーのキッチンカウンター) の写真
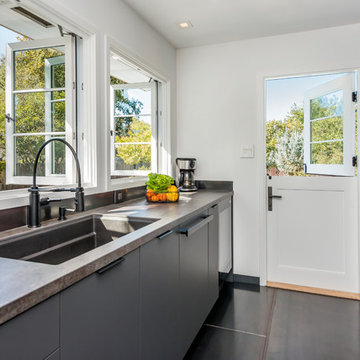
Olga Soboleva
サンフランシスコにある高級な中くらいなモダンスタイルのおしゃれなキッチン (アンダーカウンターシンク、フラットパネル扉のキャビネット、黒いキャビネット、クオーツストーンカウンター、黒いキッチンパネル、メタルタイルのキッチンパネル、黒い調理設備、黒い床) の写真
サンフランシスコにある高級な中くらいなモダンスタイルのおしゃれなキッチン (アンダーカウンターシンク、フラットパネル扉のキャビネット、黒いキャビネット、クオーツストーンカウンター、黒いキッチンパネル、メタルタイルのキッチンパネル、黒い調理設備、黒い床) の写真
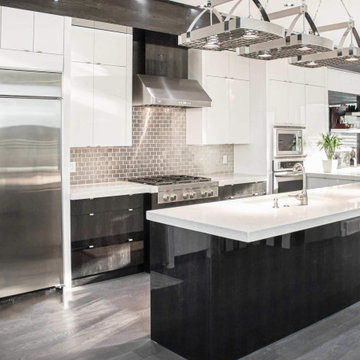
Contemporary two-tone design featuring Acrylic White PARC01 and PARC36 Graphite Storm.
カルガリーにある高級な広いコンテンポラリースタイルのおしゃれなキッチン (フラットパネル扉のキャビネット、珪岩カウンター、シルバーの調理設備、アンダーカウンターシンク、白いキャビネット、メタリックのキッチンパネル、メタルタイルのキッチンパネル、濃色無垢フローリング、黒い床、白いキッチンカウンター) の写真
カルガリーにある高級な広いコンテンポラリースタイルのおしゃれなキッチン (フラットパネル扉のキャビネット、珪岩カウンター、シルバーの調理設備、アンダーカウンターシンク、白いキャビネット、メタリックのキッチンパネル、メタルタイルのキッチンパネル、濃色無垢フローリング、黒い床、白いキッチンカウンター) の写真
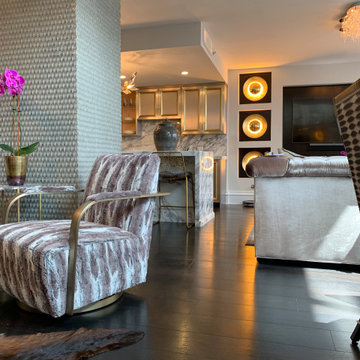
Art Deco and Zen influences the contemporary design in this stylish home. The contemporary kitchen hints at Art Deco design in the gold trim cabinetry, all seamlessly tied together with the custom ebony colored European Oak flooring. Floor: 8” wide-plank Fumed European Oak | Rustic Character | wire-brushed | micro-beveled edge | Ebonized | Semi-Gloss Waterborne Poly. For more information please email us at: sales@signaturehardwoods.com
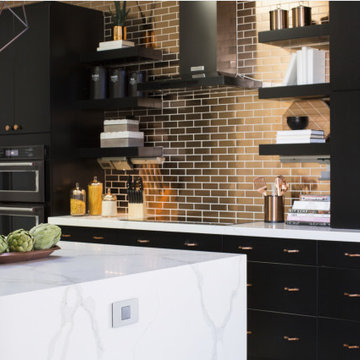
This look into the well-detailed open kitchen from the foyer shows the beautiful view that greets visitors when they enter the home.
シカゴにある高級な広いトラディショナルスタイルのおしゃれなキッチン (ドロップインシンク、フラットパネル扉のキャビネット、中間色木目調キャビネット、珪岩カウンター、メタルタイルのキッチンパネル、黒い調理設備、セラミックタイルの床、黒い床、白いキッチンカウンター) の写真
シカゴにある高級な広いトラディショナルスタイルのおしゃれなキッチン (ドロップインシンク、フラットパネル扉のキャビネット、中間色木目調キャビネット、珪岩カウンター、メタルタイルのキッチンパネル、黒い調理設備、セラミックタイルの床、黒い床、白いキッチンカウンター) の写真
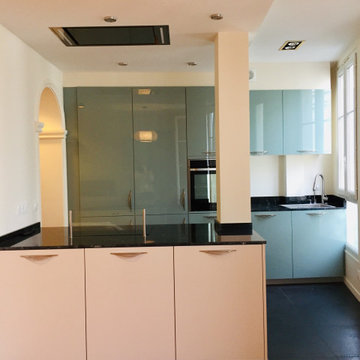
Le nouvel espace cuisine a pris sa place depuis l'entrée de cet appartement. Une ouverture sur le salon a été créée par la démolition d'un mur porteur et d'autres cloisons. Le volume de cet espace jour donne une impression de grandeur et est à présent plus lumineux.

Privateer Rum reached out to Conrad Ello to create a tasting room inside their distillery. The distillery is located inside a three bay warehouse in Ipswich Ma. Throughout the project evolving design decisions drove the tasting room into a space that over takes you with the emotion of their product. The space is used as a meeting place for distillery tours and private events. http://privateerrum.com/
PHOTO CREDIT: Privateer Rum
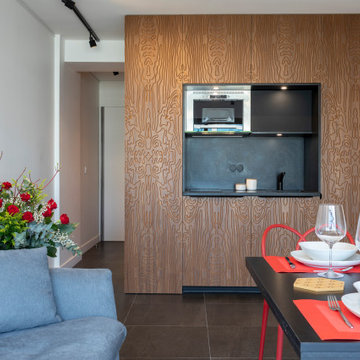
Dans ce studio tout en longueur la partie sanitaire et la cuisine ont été restructurées, optimisées pour créer un espace plus fonctionnel et pour agrandir la pièce de vie.
Pour simplifier l’espace et créer un élément architectural distinctif, la cuisine et les sanitaires ont été regroupés dans un écrin de bois sculpté.
Les différents pans de bois de cet écrin ne laissent pas apparaître les fonctions qu’ils dissimulent.
Pensé comme un tableau, le coin cuisine s’ouvre sur la pièce de vie, alors que la partie sanitaire plus en retrait accueille une douche, un plan vasque, les toilettes, un grand dressing et une machine à laver.
La pièce de vie est pensée comme un salon modulable, en salle à manger, ou en chambre.
Ce salon placé près de l’unique baie vitrée se prolonge visuellement sur le balcon.
高級なキッチン (御影石のキッチンパネル、メタルタイルのキッチンパネル、黒い床) の写真
1