キッチン (御影石のキッチンパネル、ボーダータイルのキッチンパネル、黒い床) の写真
絞り込み:
資材コスト
並び替え:今日の人気順
写真 1〜20 枚目(全 142 枚)
1/4

カンザスシティにある高級なミッドセンチュリースタイルのおしゃれなキッチン (アンダーカウンターシンク、フラットパネル扉のキャビネット、中間色木目調キャビネット、クオーツストーンカウンター、マルチカラーのキッチンパネル、御影石のキッチンパネル、パネルと同色の調理設備、スレートの床、黒い床、白いキッチンカウンター、三角天井) の写真

ニューヨークにある中くらいなモダンスタイルのおしゃれなキッチン (アンダーカウンターシンク、フラットパネル扉のキャビネット、白いキャビネット、クオーツストーンカウンター、マルチカラーのキッチンパネル、ボーダータイルのキッチンパネル、シルバーの調理設備、スレートの床、黒い床、グレーのキッチンカウンター) の写真

Photo:KAI HIRATA
東京23区にあるインダストリアルスタイルのおしゃれなII型キッチン (一体型シンク、フラットパネル扉のキャビネット、ステンレスキャビネット、ステンレスカウンター、白いキッチンパネル、シルバーの調理設備、アイランドなし、ボーダータイルのキッチンパネル、スレートの床、黒い床) の写真
東京23区にあるインダストリアルスタイルのおしゃれなII型キッチン (一体型シンク、フラットパネル扉のキャビネット、ステンレスキャビネット、ステンレスカウンター、白いキッチンパネル、シルバーの調理設備、アイランドなし、ボーダータイルのキッチンパネル、スレートの床、黒い床) の写真

モスクワにある高級な小さなトランジショナルスタイルのおしゃれなL型キッチン (フラットパネル扉のキャビネット、中間色木目調キャビネット、御影石カウンター、黒いキッチンパネル、御影石のキッチンパネル、シルバーの調理設備、大理石の床、黒い床、黒いキッチンカウンター) の写真

サンフランシスコにある広いラスティックスタイルのおしゃれなキッチン (シェーカースタイル扉のキャビネット、濃色木目調キャビネット、グレーのキッチンパネル、黒い調理設備、黒い床、アンダーカウンターシンク、クオーツストーンカウンター、ボーダータイルのキッチンパネル、スレートの床、グレーのキッチンカウンター) の写真
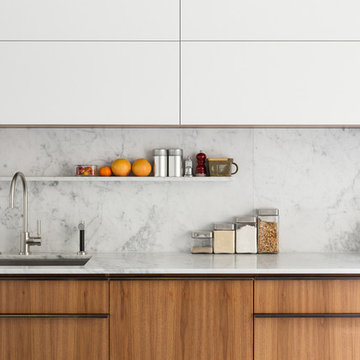
Amy Lau Design
Devon Banks Photography
ニューヨークにあるトランジショナルスタイルのおしゃれなキッチン (シングルシンク、フラットパネル扉のキャビネット、白いキャビネット、大理石カウンター、グレーのキッチンパネル、ボーダータイルのキッチンパネル、パネルと同色の調理設備、無垢フローリング、アイランドなし、黒い床) の写真
ニューヨークにあるトランジショナルスタイルのおしゃれなキッチン (シングルシンク、フラットパネル扉のキャビネット、白いキャビネット、大理石カウンター、グレーのキッチンパネル、ボーダータイルのキッチンパネル、パネルと同色の調理設備、無垢フローリング、アイランドなし、黒い床) の写真

Mise en avant du papier peint Terrazzo de @papermint_paris
Verriere sur-mesure et suspensions en laiton
パリにある広いモダンスタイルのおしゃれなLDK (白いキャビネット、木材カウンター、白いキッチンパネル、ボーダータイルのキッチンパネル、黒い調理設備、アイランドなし、黒い床、茶色いキッチンカウンター) の写真
パリにある広いモダンスタイルのおしゃれなLDK (白いキャビネット、木材カウンター、白いキッチンパネル、ボーダータイルのキッチンパネル、黒い調理設備、アイランドなし、黒い床、茶色いキッチンカウンター) の写真

本計画は名古屋市の歴史ある閑静な住宅街にあるマンションのリノベーションのプロジェクトで、夫婦と子ども一人の3人家族のための住宅である。
設計時の要望は大きく2つあり、ダイニングとキッチンが豊かでゆとりある空間にしたいということと、物は基本的には表に見せたくないということであった。
インテリアの基本構成は床をオーク無垢材のフローリング、壁・天井は塗装仕上げとし、その壁の随所に床から天井までいっぱいのオーク無垢材の小幅板が現れる。LDKのある主室は黒いタイルの床に、壁・天井は寒水入りの漆喰塗り、出入口や家具扉のある長手一面をオーク無垢材が7m以上連続する壁とし、キッチン側の壁はワークトップに合わせて御影石としており、各面に異素材が対峙する。洗面室、浴室は壁床をモノトーンの磁器質タイルで統一し、ミニマルで洗練されたイメージとしている。

The ample kitchen overlooks the canyon setting and offers an inspiring place to cook and mingle with friends. Slate floors, a mix of honed and polished black granite, black and white marble, and burl wood cabinetry lend a comforting warmth to the modern esthetic and create an echo of the natural surrounding beauty.
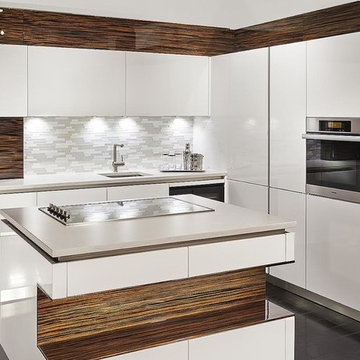
マイアミにある中くらいなモダンスタイルのおしゃれなキッチン (アンダーカウンターシンク、フラットパネル扉のキャビネット、白いキャビネット、珪岩カウンター、グレーのキッチンパネル、ボーダータイルのキッチンパネル、ラミネートの床、黒い床) の写真

A 30" matte black Master Series Range pairs with matte black tiling, forest green cabinetry, and marble countertops in a newly renovated contemporary kitchen. Originally built in 1903 in Portland, Oregon, this kitchen displays a dramatic and timeless aesthetic at the heart of the home.
(Design: Donna DuFresne Interior Design / Photography: Chris Dibble)

Dans ce studio tout en longueur la partie sanitaire et la cuisine ont été restructurées, optimisées pour créer un espace plus fonctionnel et pour agrandir la pièce de vie.
Pour simplifier l’espace et créer un élément architectural distinctif, la cuisine et les sanitaires ont été regroupés dans un écrin de bois sculpté.
Les différents pans de bois de cet écrin ne laissent pas apparaître les fonctions qu’ils dissimulent.
Pensé comme un tableau, le coin cuisine s’ouvre sur la pièce de vie, alors que la partie sanitaire plus en retrait accueille une douche, un plan vasque, les toilettes, un grand dressing et une machine à laver.
La pièce de vie est pensée comme un salon modulable, en salle à manger, ou en chambre.
Ce salon placé près de l’unique baie vitrée se prolonge visuellement sur le balcon.
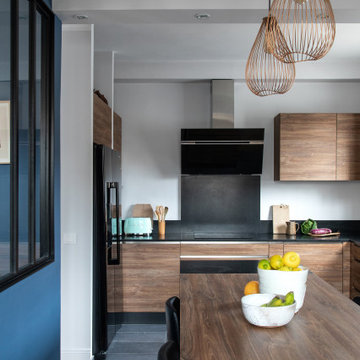
パリにあるお手頃価格の中くらいなコンテンポラリースタイルのおしゃれなキッチン (アンダーカウンターシンク、中間色木目調キャビネット、御影石カウンター、黒いキッチンパネル、御影石のキッチンパネル、セラミックタイルの床、黒い床、黒いキッチンカウンター) の写真
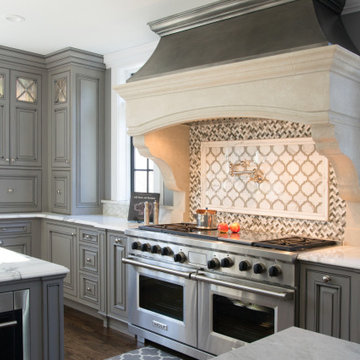
This beautiful kitchen design with a gray-magenta palette, luxury appliances, and versatile islands perfectly blends elegance and modernity.
Elegant gray tones, opulent Sub-Zero Wolf appliances, and a striking hood design form captivating focal points in the kitchen.
---
Project by Wiles Design Group. Their Cedar Rapids-based design studio serves the entire Midwest, including Iowa City, Dubuque, Davenport, and Waterloo, as well as North Missouri and St. Louis.
For more about Wiles Design Group, see here: https://wilesdesigngroup.com/
To learn more about this project, see here: https://wilesdesigngroup.com/cedar-rapids-luxurious-kitchen-expansion
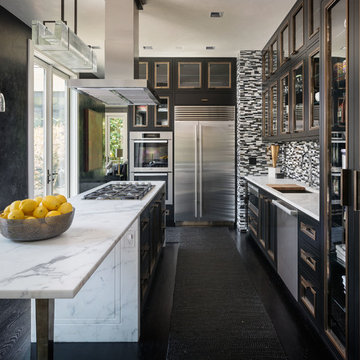
Every room flows out through 10 foot French doors, including the taught-style galley kitchen designed to function for a single cook.
シアトルにあるインダストリアルスタイルのおしゃれなキッチン (アンダーカウンターシンク、大理石カウンター、シルバーの調理設備、濃色無垢フローリング、ガラス扉のキャビネット、黒いキャビネット、マルチカラーのキッチンパネル、ボーダータイルのキッチンパネル、黒い床) の写真
シアトルにあるインダストリアルスタイルのおしゃれなキッチン (アンダーカウンターシンク、大理石カウンター、シルバーの調理設備、濃色無垢フローリング、ガラス扉のキャビネット、黒いキャビネット、マルチカラーのキッチンパネル、ボーダータイルのキッチンパネル、黒い床) の写真
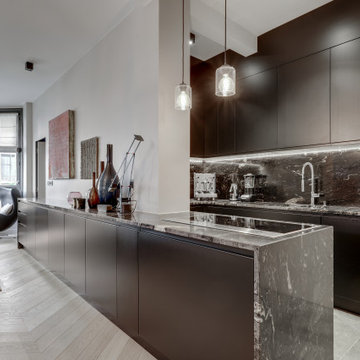
パリにあるコンテンポラリースタイルのおしゃれなキッチン (アンダーカウンターシンク、インセット扉のキャビネット、黒いキャビネット、御影石カウンター、黒いキッチンパネル、御影石のキッチンパネル、シルバーの調理設備、セラミックタイルの床、黒い床、黒いキッチンカウンター) の写真
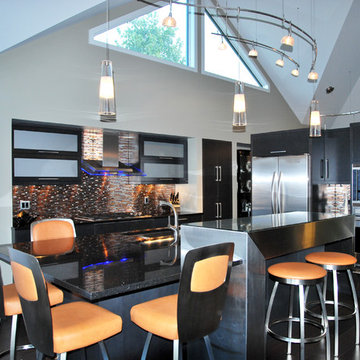
Eye on Art
他の地域にある高級な中くらいなコンテンポラリースタイルのおしゃれなキッチン (アンダーカウンターシンク、フラットパネル扉のキャビネット、黒いキャビネット、御影石カウンター、マルチカラーのキッチンパネル、ボーダータイルのキッチンパネル、シルバーの調理設備、濃色無垢フローリング、黒い床) の写真
他の地域にある高級な中くらいなコンテンポラリースタイルのおしゃれなキッチン (アンダーカウンターシンク、フラットパネル扉のキャビネット、黒いキャビネット、御影石カウンター、マルチカラーのキッチンパネル、ボーダータイルのキッチンパネル、シルバーの調理設備、濃色無垢フローリング、黒い床) の写真
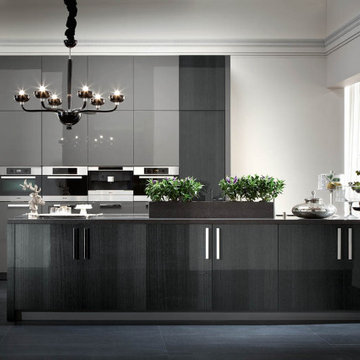
オースティンにあるお手頃価格の広いモダンスタイルのおしゃれなキッチン (アンダーカウンターシンク、フラットパネル扉のキャビネット、濃色木目調キャビネット、御影石カウンター、黒いキッチンパネル、御影石のキッチンパネル、パネルと同色の調理設備、濃色無垢フローリング、黒い床、黒いキッチンカウンター、全タイプの天井の仕上げ) の写真
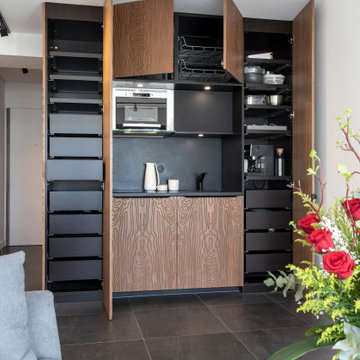
Dans ce studio tout en longueur la partie sanitaire et la cuisine ont été restructurées, optimisées pour créer un espace plus fonctionnel et pour agrandir la pièce de vie.
Pour simplifier l’espace et créer un élément architectural distinctif, la cuisine et les sanitaires ont été regroupés dans un écrin de bois sculpté.
Les différents pans de bois de cet écrin ne laissent pas apparaître les fonctions qu’ils dissimulent.
Pensé comme un tableau, le coin cuisine s’ouvre sur la pièce de vie, alors que la partie sanitaire plus en retrait accueille une douche, un plan vasque, les toilettes, un grand dressing et une machine à laver.
La pièce de vie est pensée comme un salon modulable, en salle à manger, ou en chambre.
Ce salon placé près de l’unique baie vitrée se prolonge visuellement sur le balcon.

Cette maison ancienne a été complètement rénovée du sol au toit. L'isolation a été repensée sous les toits et également au sol. La cuisine avec son arrière cuisine ont été complètement rénovées et optimisées.
Les volumes de l'étage ont été redessinés afin d'agrandir la chambre parentale, créer une studette à la place d'une mezzanine, créer une deuxième salle de bain et optimiser les volumes actuels. Une salle de sport a été créée au dessus du salon à la place de la mezzanine.
キッチン (御影石のキッチンパネル、ボーダータイルのキッチンパネル、黒い床) の写真
1